Carter Williamson Architects
Carterwilliamson Architects projects featured on Lunchbox Architect
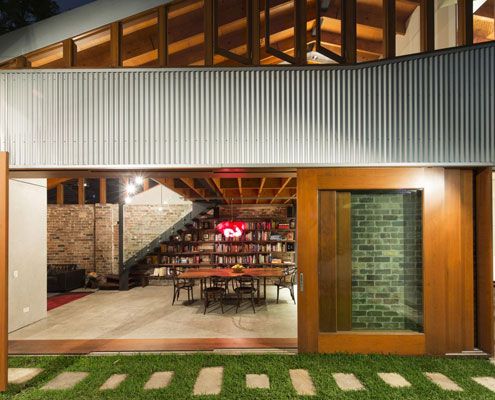
A Former Cowshed is Transformed Into a Modern Home
Since the cows moved out, this old shed has been transformed into a modern home for humans
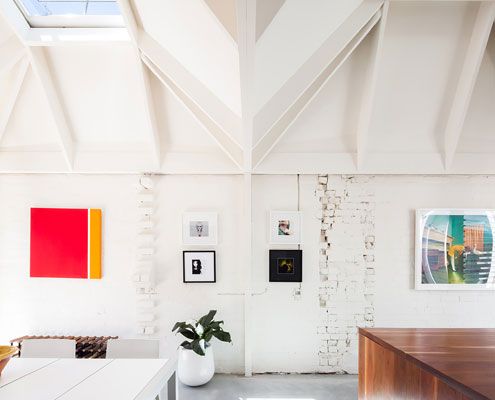
Light Cannon House: Sculpted Roof Draws Light Deep Into This Home
A previously dark terrace is transformed into a light and bright home with the help of some unusual 'light cannons'.
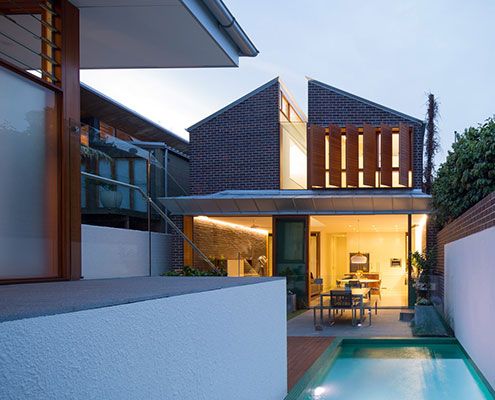
At this Home, The Green House Effect Means Something Else Entirely
In this case, the Green House effect is the impact light and air can make to a family home for a florist…
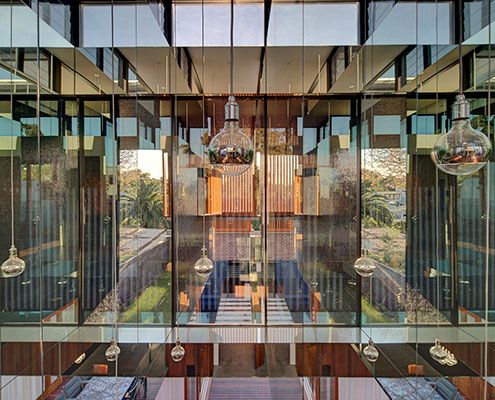
Spiegel Haus Was an Opportunity for Architects to Experiment
A mirror-lined void brings light deep into a square floor plan and above spatially divides the living and dining spaces without the need for walls.
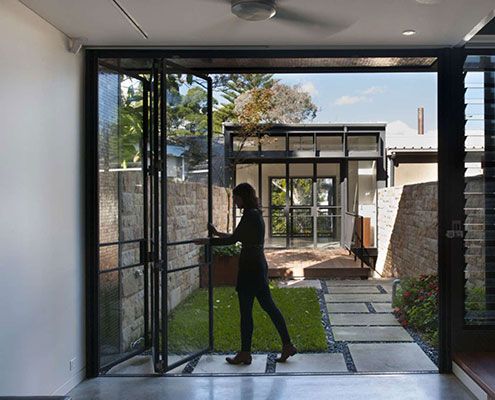
Upside Down Back to Front House Reflects How the Owners Actually Live
Too often homes dictate how we should live. Upside Down Back to Front House is different — a redesign suits how the owners really live.
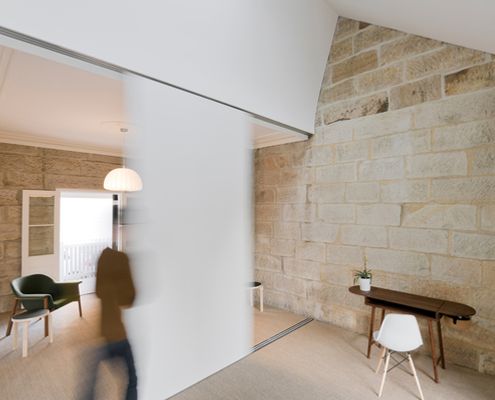
Rejuvenating a Sydney Sandstone While Respecting its Heritage Value
One of Balmain's earliest homes, a humble sandstone cottage, is renovated to reveal its inherent beauty - revealing layers of history.
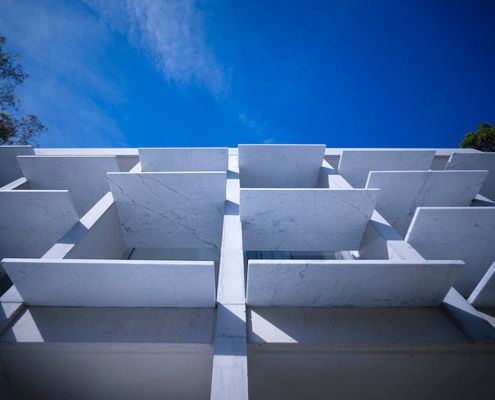
A Rear Facade Playfully Filters and Disperses Light at Balmain House
Slabs of marble balanced between columns of concrete bounce and disperse light into the double-height living area of Balmain House.
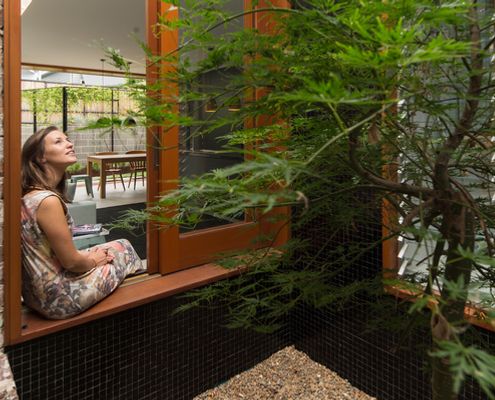
Down Size Up Size House Has the Flexibility to Change With Its Family
"Our clients now enjoy a home flexible enough to allow for their family to grow, without creating excessive rooms."
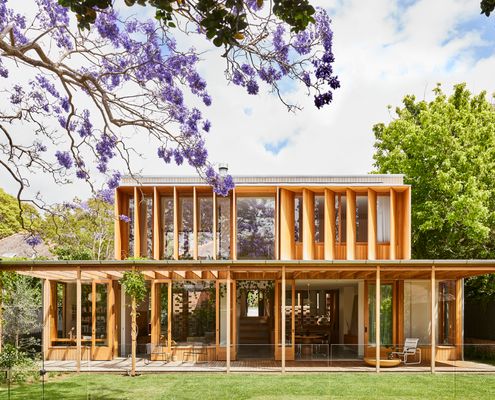
Timber, Sunlight, and Simplicity: A Federation Home Reimagined
A double-height void and timber framing create a serene, airy pavilion.