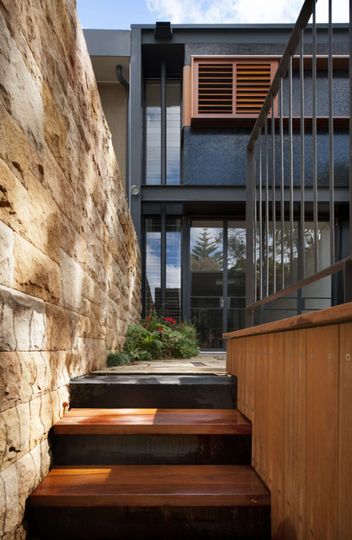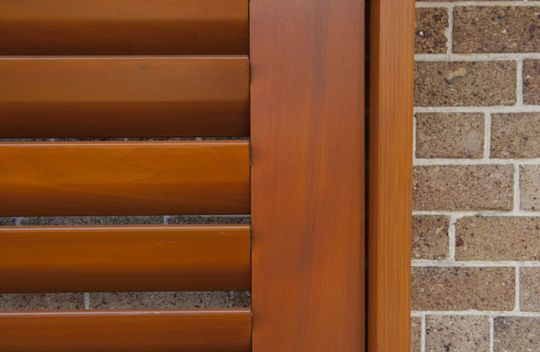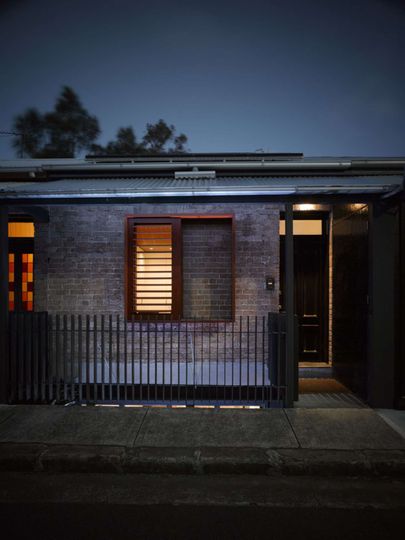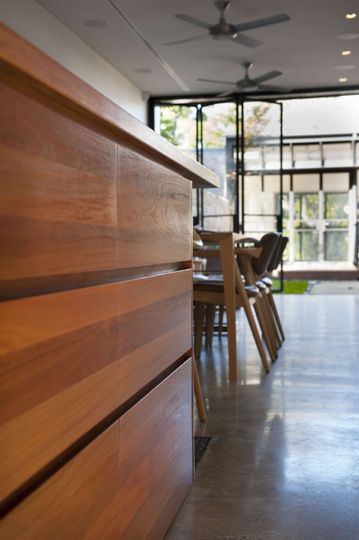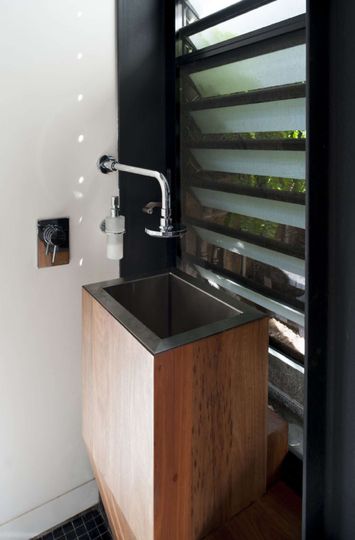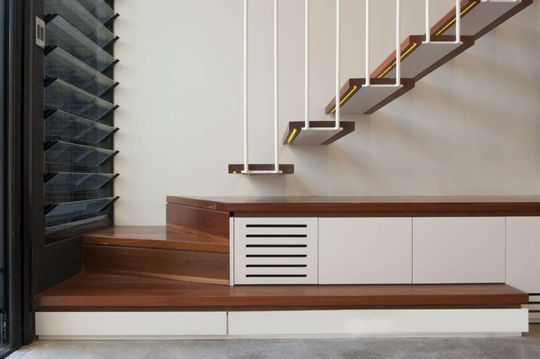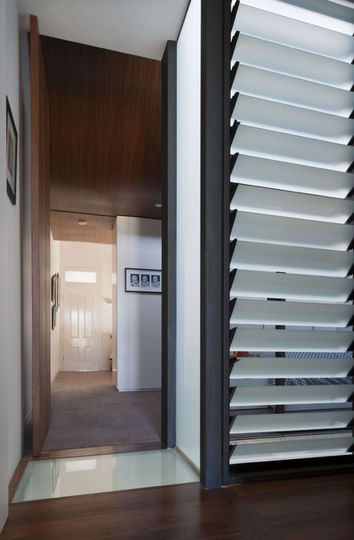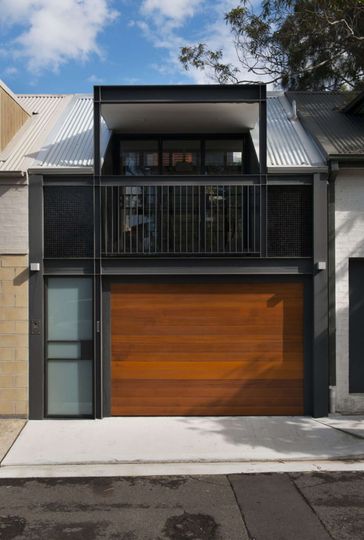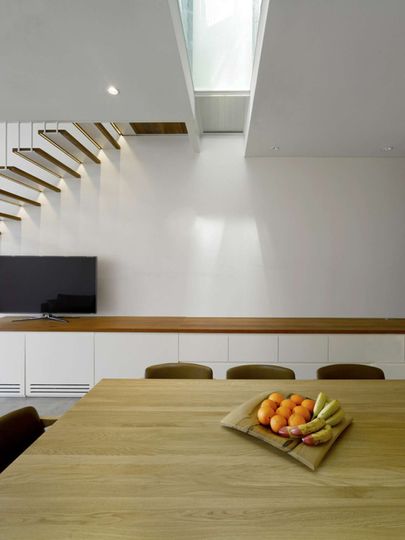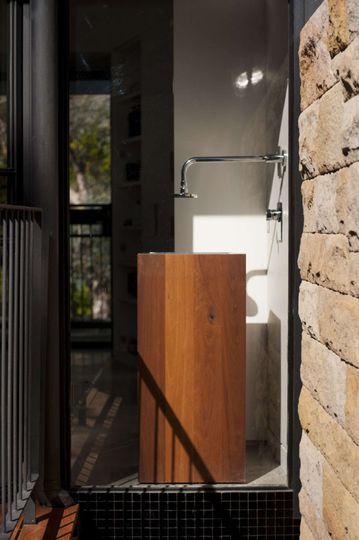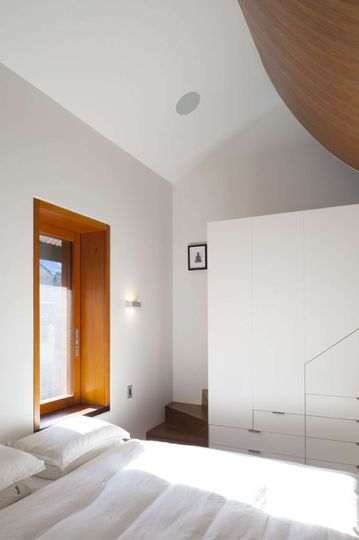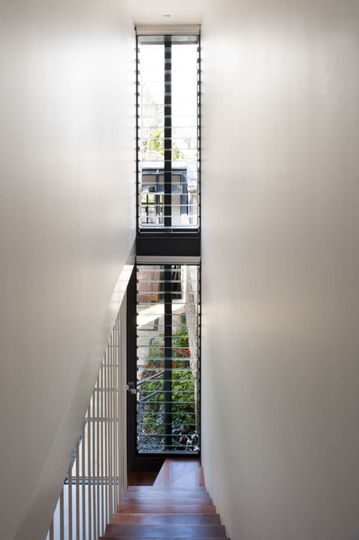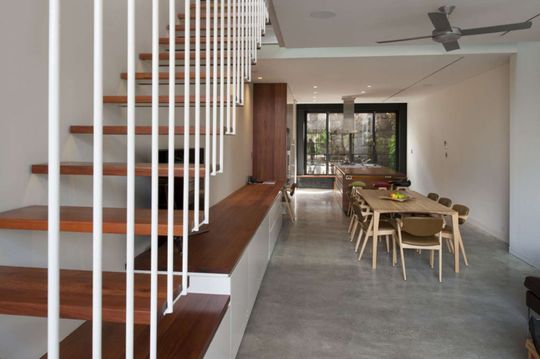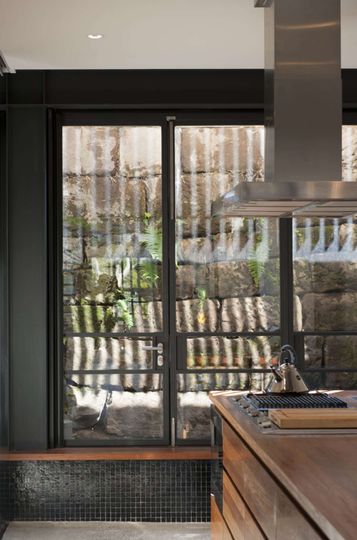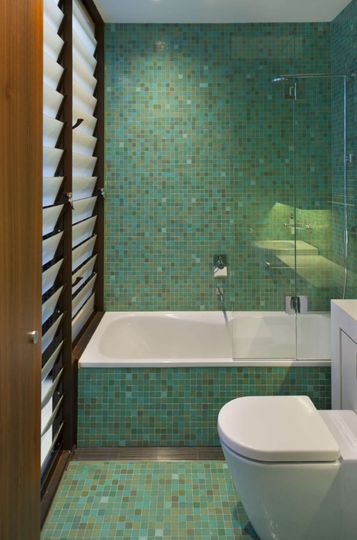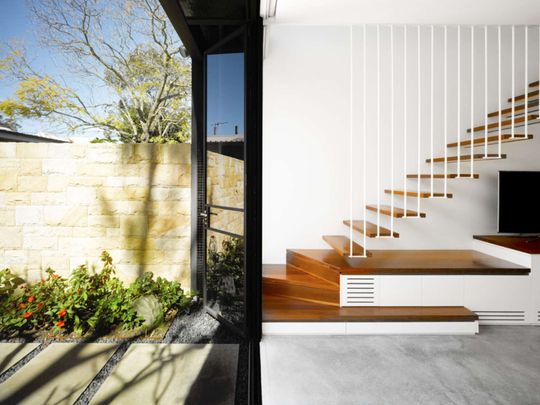Too often homes dictate how we should live. Sydney's Upside Down Back to Front House, designed by Carter Williamson Architects, is different — the new renovation suits how the owners really live…
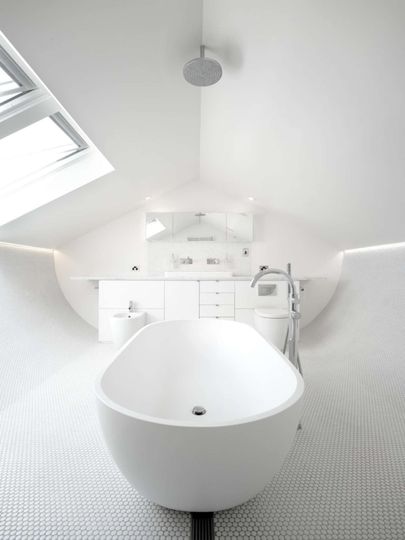
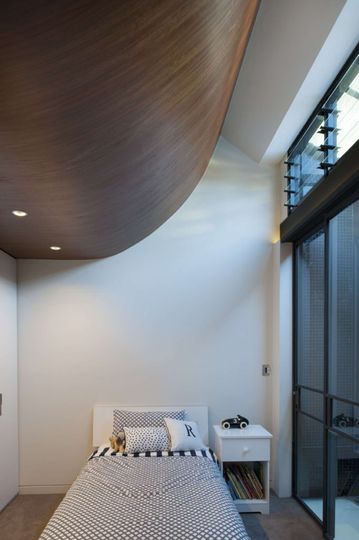
The site of this 1880s workers terrace falls two stories from Hartley Street down to Starling Street at the rear.
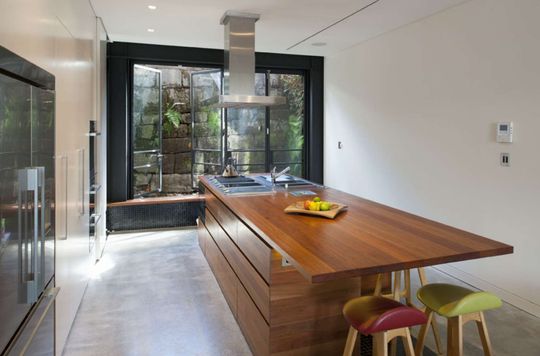
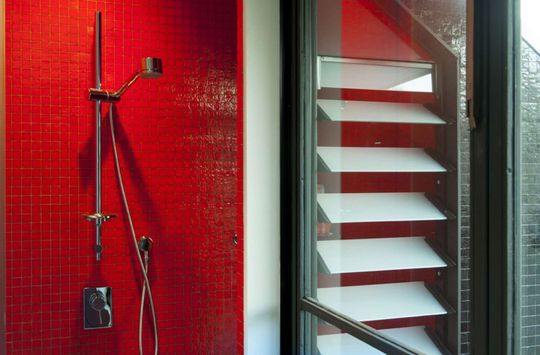
The architects formalised their clients' existing living patterns by flipping the entry, and moving it to the bottom of the hill on the rear boundary, and as such the back-to-front nature of the additions was conceived.
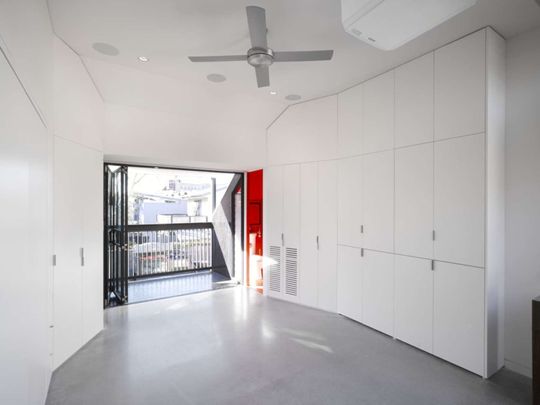
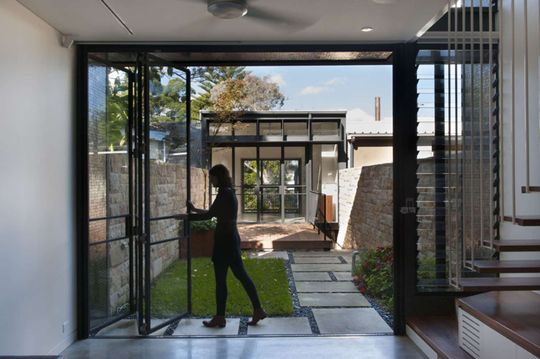
From the front door, stairs climb towards a protected courtyard fitted snugly between the house and studio. The living spaces on the central level stretch across the length of the site, from the sandstone lightwell, through the house, garden and studio, creating a generosity of space unexpected on such a tightly constrained site.
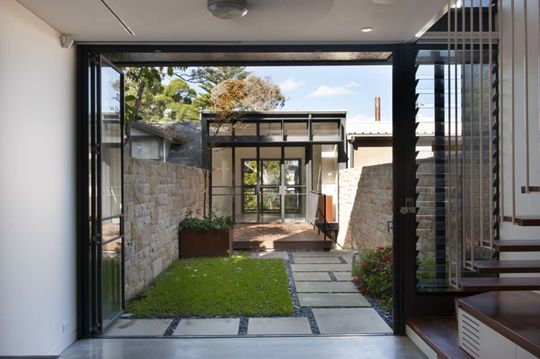
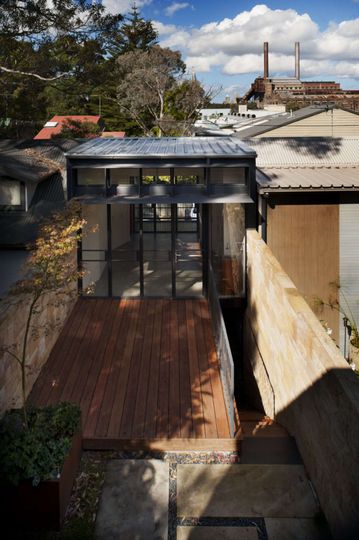
From the gregarious living spaces a delicate hanging stair disappears up to the quieter sleeping rooms above where a shaft for light and breeze separates the form of the existing house and the new addition.
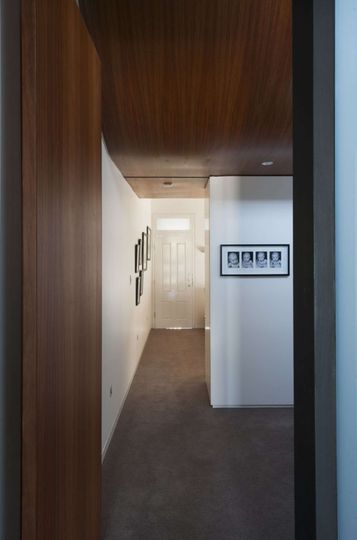
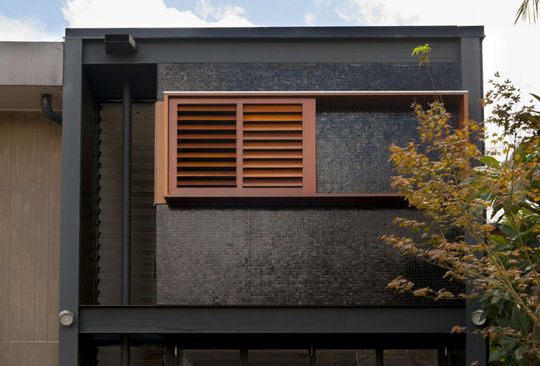
Inserted into the tall pitched volume of the existing roof form above the front bedrooms hangs the voluptuous, timber clad form of the loft ensuite above. This intimate space sits at the highest point of the house and skylight windows frame views out toward the city.
