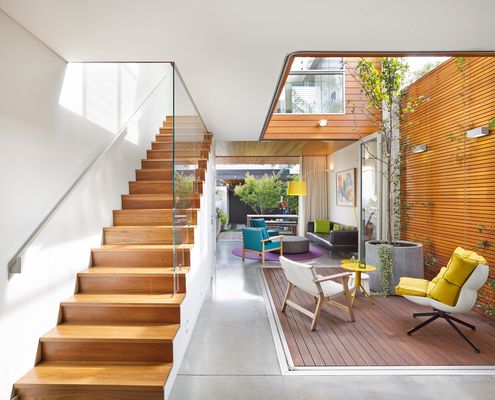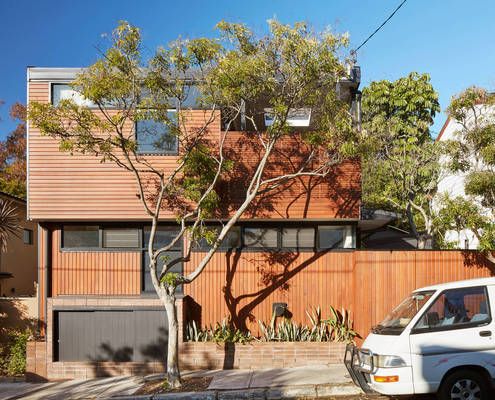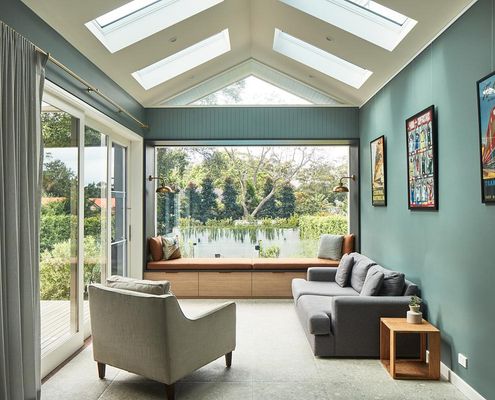Elaine Richardson Architect

Creating an Urban Oasis on a Tight and Narrow (5 Metre Wide) Site
Courtyard House makes the most of a narrow, inner-city site, creating an urban oasis for a family of five now and into the future.

This Extension Is Far From Typical: For One, It's at the Front!
An addition to the front is just one of the atypical parts of this project full of surprises and innovative solutions.
A colourful terrace renovation captures the owners' sense of fun
Most terraces are dark and pokey, but with pops of colour and a full-width opening to the garden, this home is bright and full of fun.

How This Simple Renovation Transformed a Family’s Day-to-Day Living
A gloomy, south-facing family home transformed with light-filled spaces and a new rumpus. How did they do it? Find out now!