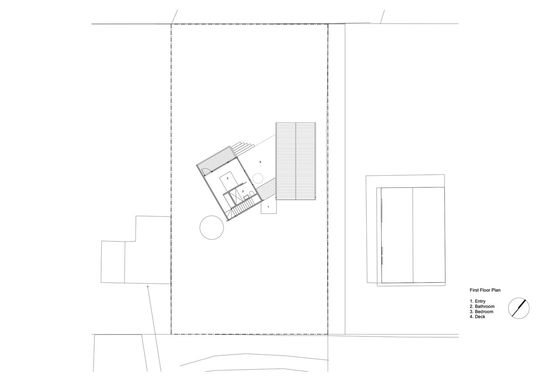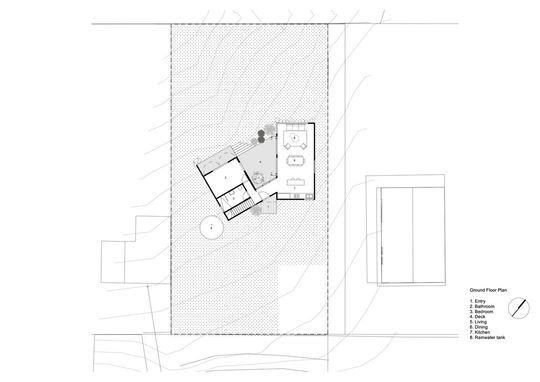Set on a picturesque hill overlooking the coastline on the outskirts of Hobart, Tasmania, this compact, yet spacious feeling home is inspired by the classic Australian beach shack...
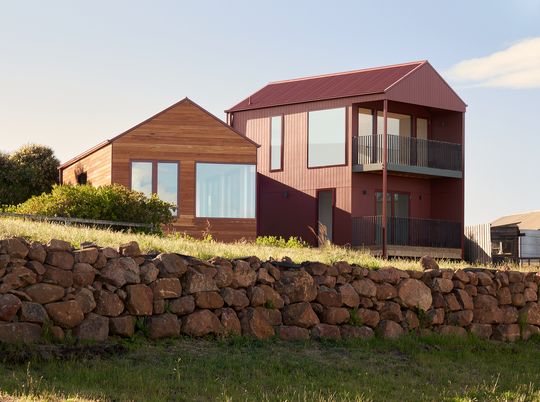
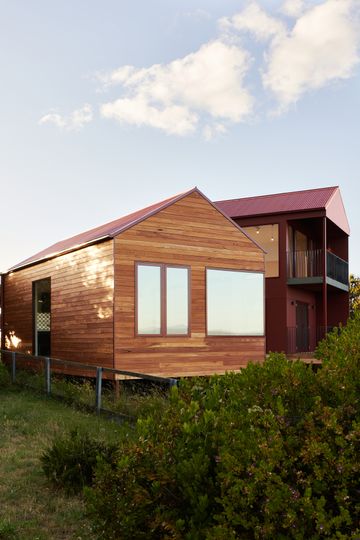
Designed by Architect George for a creative couple, the home makes the most of the view and natural light and feels much larger than its 90 square metres. Part of helping the home fit in with its surroundings, a semi-rural area with humble homes dotted along the water's edge, was to separate it into two pavilions. The clients, one an artist and the other a creative writer with two dogs wanted a unique home that enriched and supported their creative lives. "Our clients didn't want a home larger than their needs", explains the architect. "The functional brief was to create a flexible, sustainable home with two bedrooms, two bathrooms and outdoor areas with views of the water."
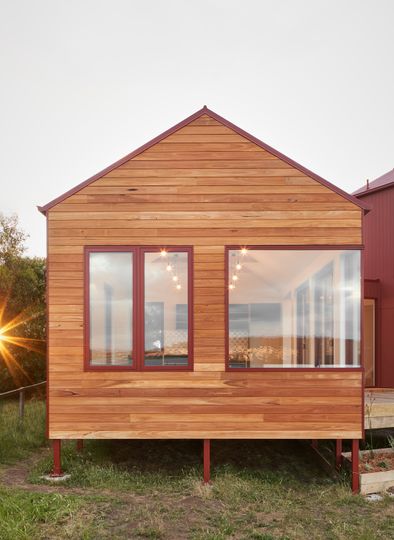
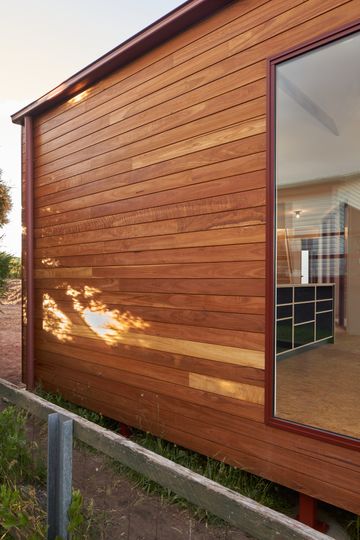
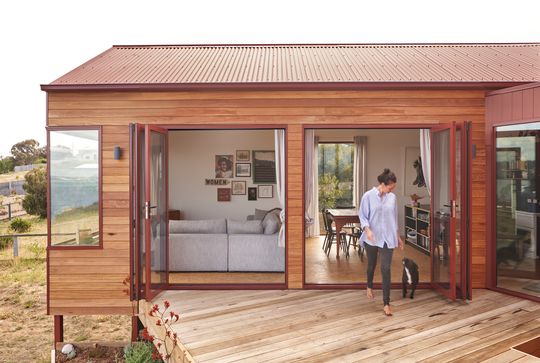
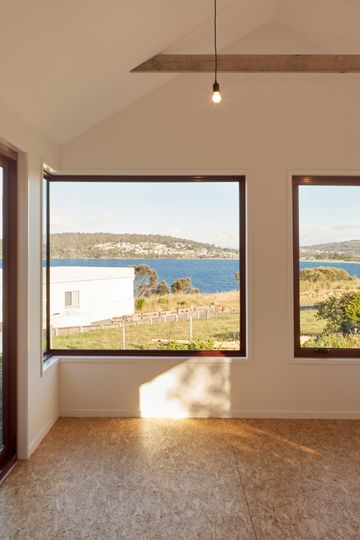
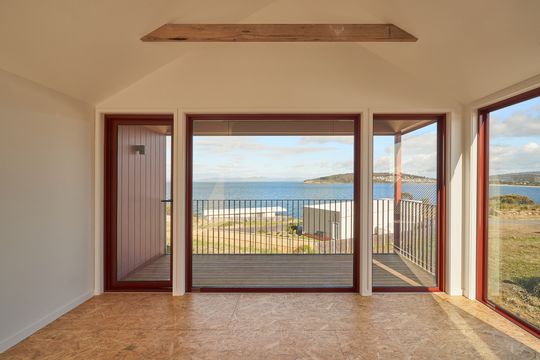
The single-storey pavilion, clad in timber, contains the living spaces, an open-plan kitchen, dining and lounge space oriented towards one of the best views and with a corner window to help the owners feel immersed in their surroundings. Cathedral ceilings also maximise the sense of space. Similarly, double bi-fold doors allow the living areas to spill out onto a central deck which is sheltered from the wind and is sunny for most of the day.
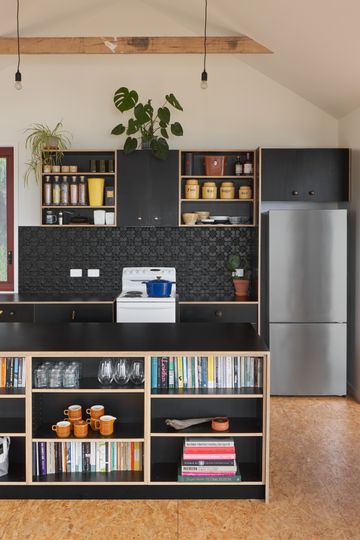
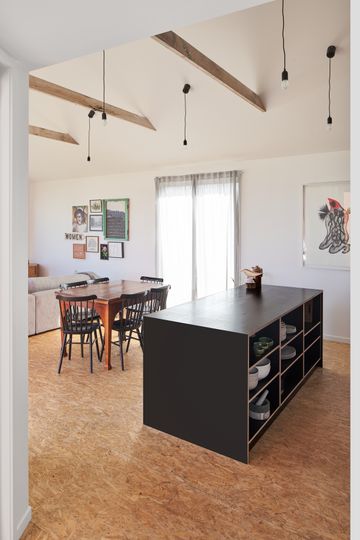
A black plywood kitchen with largely open shelves creates a low-fuss yet dramatic kitchen to punctuate the living pavilion and allows the couple to show off some of their favourite things.
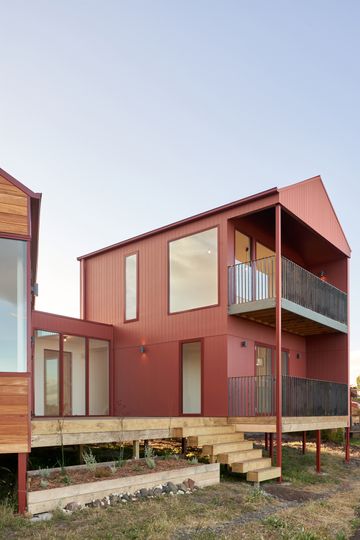
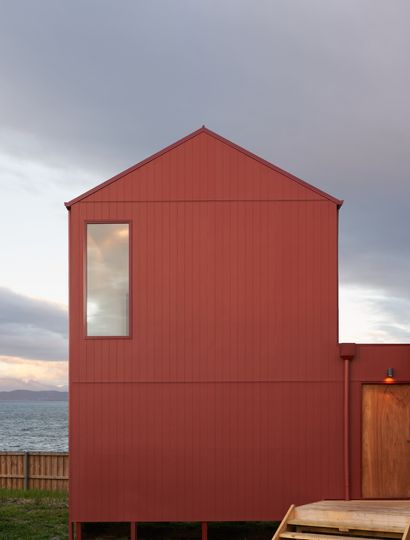
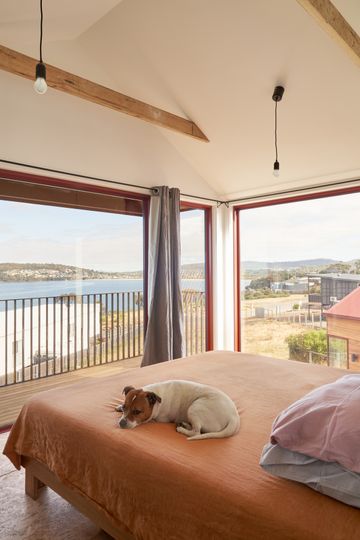
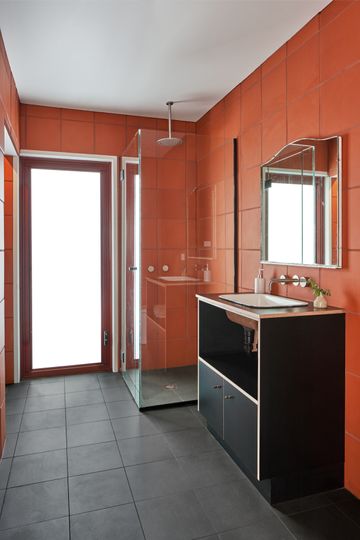
A separate pavilion, clad in a striking red cladding, contains two bedrooms and bathrooms stacked on top of each other. This second pavilion is angled 45 degrees off the living pavilion, embracing another aspect of the view and cradling and protecting the deck.
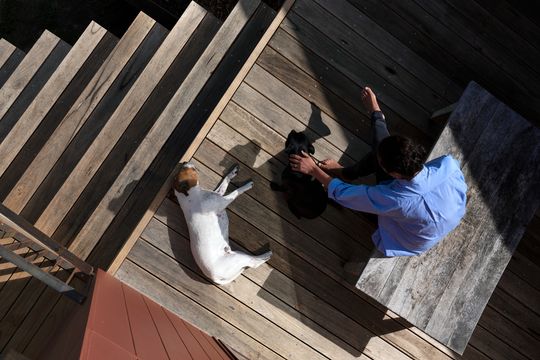
Sustainability was a key consideration in the home's design. "The home is less than 90m2", explains the architect. "The best way to build more sustainable homes is to build smaller ones. The house contains a large rainwater tank to allow it to be completely self-sufficient for potable and not potable uses. The passively designed home does not rely on an artificial heating or cooling. Double glazing and highest-quality insulation is used throughout. With the exception of a small amount of electricity used for power and LED lighting, the house is off-grid."
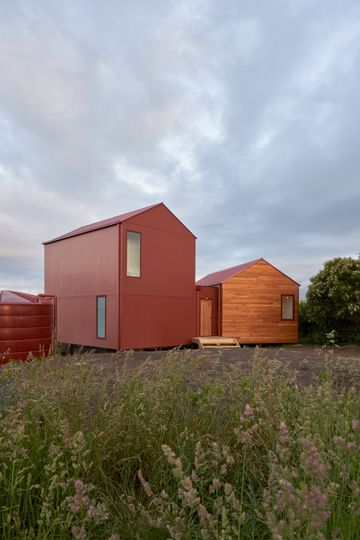
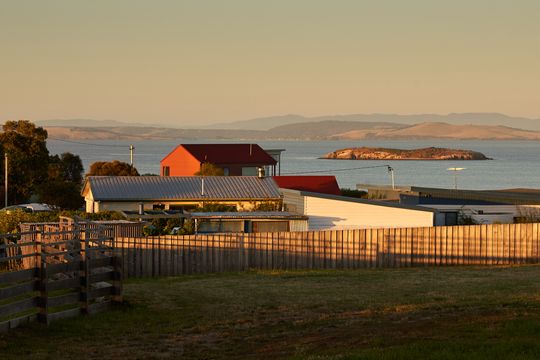
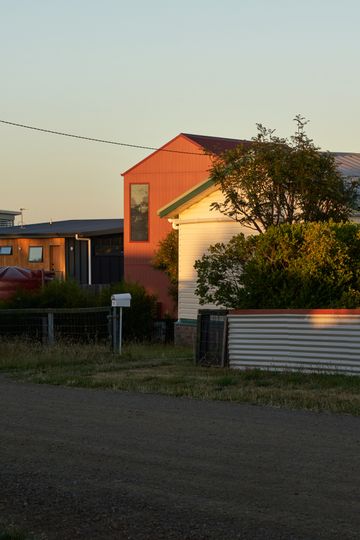
This compact, yet beautifully considered design provides everything its owners want in a home: to feel surrounded by nature in a sustainable home where they can feel comfortable pursuing their creative lives.
