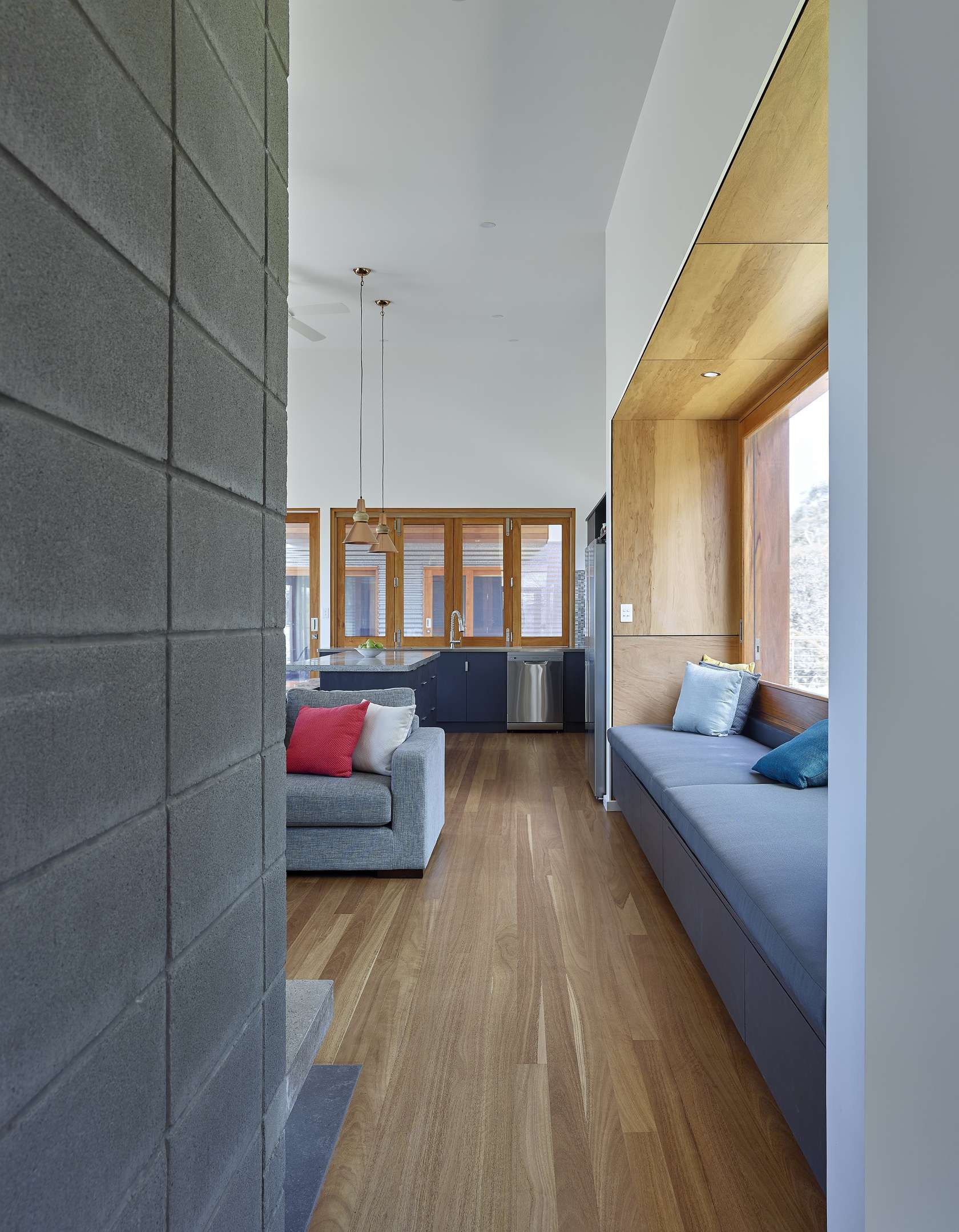If I asked you to imagine a fair dinkum Aussie home, what would it look like? I suspect it would look something like Waitpinga Retreat designed by Mountford Williamson Architecture, a zincalume clad home set in a stunning natural landscape. The design is low-key and designed to encourage a laid-back lifestyle.



"This house provides a retreat from the city, allowing its owners to enjoy the magnificent coastal bushland setting and time with family and friends. This is a true holiday home providing casual and informal living within flexible spaces, and reflects the owner’s desire to live as sustainably as possible." - Mountford Williamson Architecture


Like many holiday homes, Waitpinga Retreat had to be flexible. It needed to cater to just one or two people at times, plus extended family and friends at other times. The house, therefore, has been divided into three distinct zones to allow for a range of uses, while still ensuring everyone feels comfortable.

A breezeway cuts through the middle of the home, dividing it into one private home and two additional guest rooms. Opening towards both the ocean and surrounding bushland, the breezeway creates an informal outdoor space for the home to spill out onto, and a frame through which to enjoy the surrounding landscape. In winter, glass bi-folds can be closed to turn the breezeway into a warming conservatory.


"[The breezeway is] a gathering place and focal point of the home, where relaxed conversations occur, food is shared while the views of the ocean or the bush are enjoyed." - Mountford Williamson Architecture




The home sits on the edge of remnant bushland, so it's close to the established eucalypts, without disturbing them. At just one room wide for most of its length, the house enjoys views to both the ocean and the forest. This also maximises cross-flow ventilation to help keep the home cool.

Waitpinga Retreat also reflects the owner's passion for sustainable living. By generating its own power, collecting rainwater and dealing with waste-water on-site the home is completely off-grid. Energy is generated by a bank of solar panels and stored in batteries. Rainwater is collected in the two zincalume tanks beside the house and an aerobic sand bed filter deals with wastewater, recycling it for reuse in the garden



A clever system of dispersing heat through the house has been incorporated. A slow combustion heater is used in winter months, burning fallen timber from the property. This warm air is delivered to other rooms via high lever vents, ducting and low-wattage fans. The fire is also placed against a concrete block wall whose thermal mass stays warm long after the fire has died out.


