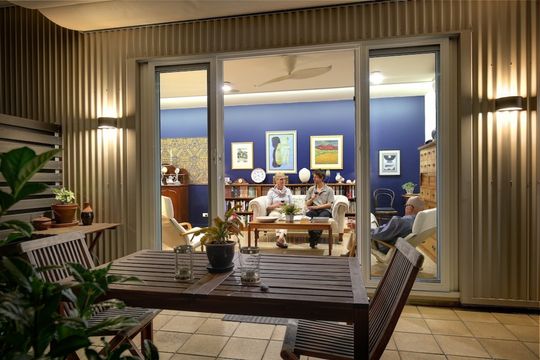Set in the Lochiel Park Green Village, just North-East of Adelaide, Lochiel Park Courtyard Home had to be not just energy efficient, but suitable for ageing occupants. Designed for a retired couple in their 70s who want to live in their home for as long as possible, architects TS4 Living designed a home that would allow the couple to age-in-place. And that sure beats a nursing home!
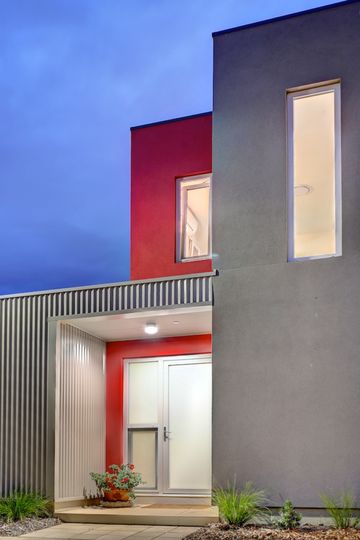
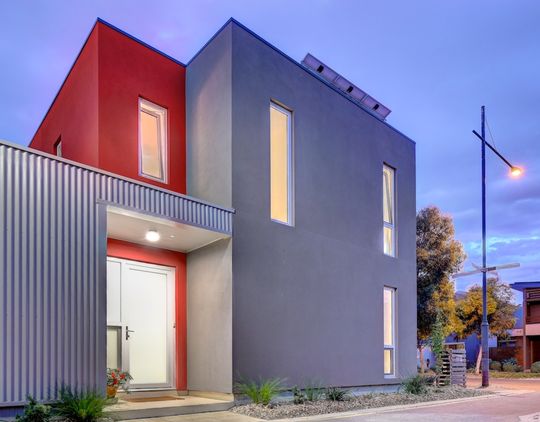
The home is designed around a generous North-facing courtyard for privacy and access to the sun. The home incorporates passive design features which help it to feel comfortable year-round. For example, the living area faces the courtyard, helping to bring sunlight deep into the living space to warm up the concrete floor. Meanwhile shade structures help to keep the sun out in the warmer months.
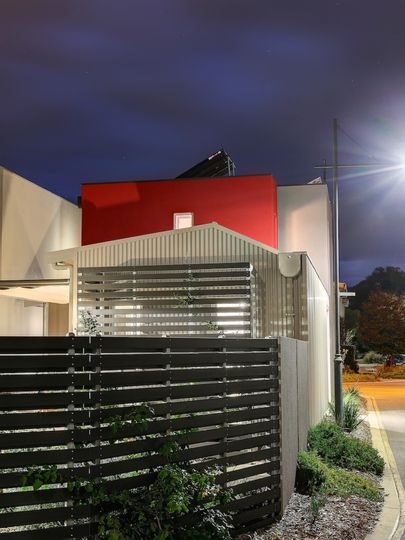
Did you know that windows and doors are the source of the most unwanted heat loss in a home? At Lochiel Park Courtyard Home the windows and doors are doubled glazed and fitted with compression seals to ensure they are good insulators. Natural ventilation has also been carefully considered and, with the help of ceiling fans, throwing a door or window open can quickly cool down the living and bedroom areas.
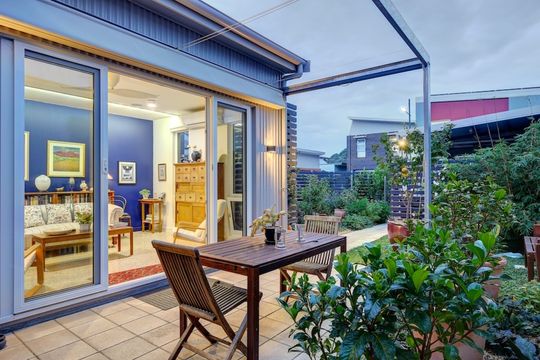
If you know anything about R-values for insulation (the higher the number the more insulated), you'll know that the home's R-value 4.5 walls and 5.2 in the ceiling make it a high performer (readers in the US, keep in mind that this is a metric R-value equivalent to about 26 and 30, respectively). Thicker than standard walls, the home uses an added layer of extruded polystyrene to boost its insulative properties.
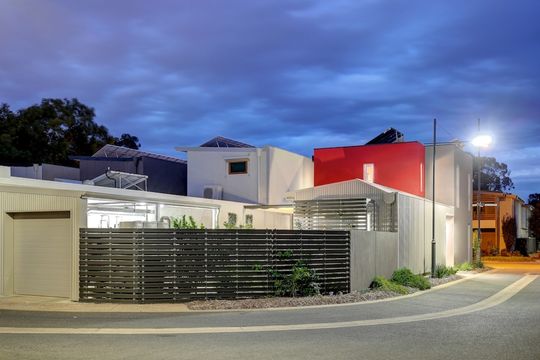
Externally, materials were chosen to be low-maintenance and to support the energy-efficient qualities of the home. COLORBOND® steel certainly ticks the low-maintenance box while the chosen colour, Dune®, is a neutral colour light enough to avoid too much heat gain from the sun. Other walls are rendered to create a clean, modern finish.
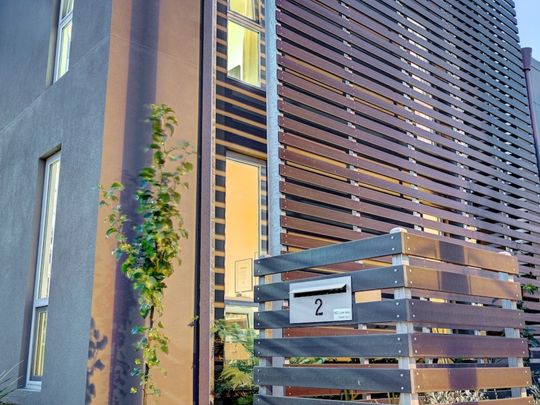
Wherever possible the architects have chosen recycled, locally sourced and chemical free materials to make the home as healthy and environmentally friendly as possible. This includes timber from sustainably managed forests and recycled aggregate in the concrete floor.
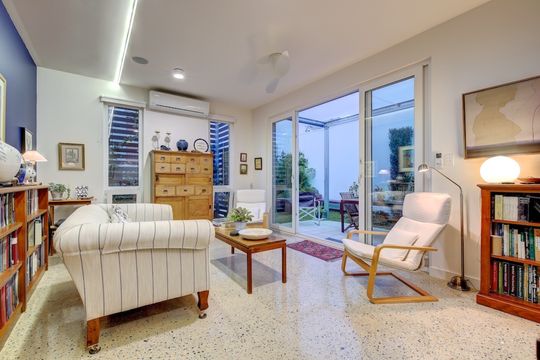
To earn even more green points (this is, after all, a green village), rainwater is collected and stored on-site and treated stormwater from the community wetlands provides water for the laundry, toilet and garden. A gas-boosted solar hot water system provides an energy efficient, yet reliable source of hot water.
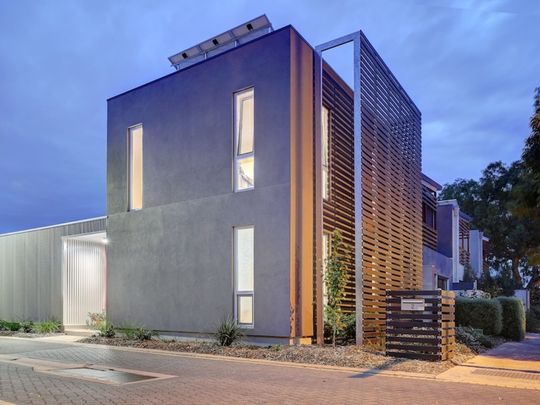
When done right, these environmentally friendly features don't need to cost a lot extra, and they can make a huge impact on the running costs and the liveability of a home.
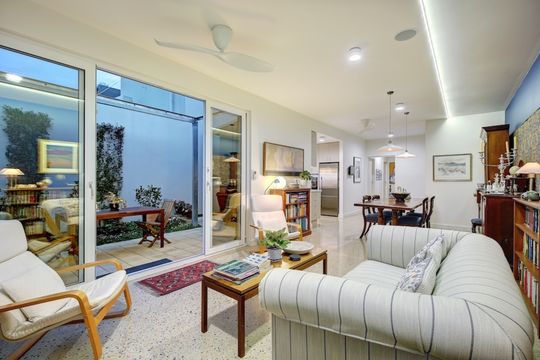
And let's not forget about how the home will adapt to its ageing owners. There are several ways the architect factored in the need to age-in-place. There are four bedroom-sized rooms in the two storey home - two upstairs and two downstairs. Upstairs there's a regular bathroom, while downstairs the bathroom is designed to be easy-access. Currently the owners are using the upstairs rooms as bedrooms and the downstairs rooms as a craft room and library/TV room. Of course, this could all change based on the needs of the owners. "The main thing these features offer is flexibility," explains architect Brett Aylen, "one or both of the homeowners could move downstairs. The house could also accommodate a live in carer upstairs." And if you're wondering about a two storey home for an elderly couple? The stairs are designed to have a chair-lift fitted if necessary.
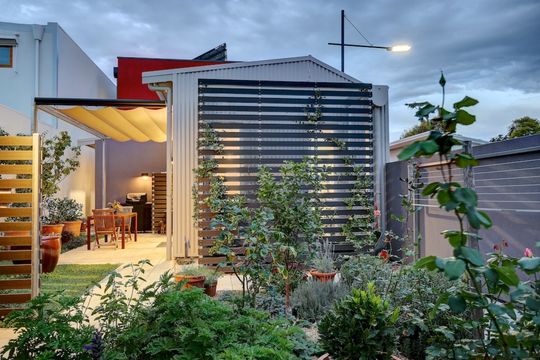
As I'm sure you know, our population is ageing, so it's more important than every to consider how we can age-in-place, making our homes more flexible and accessible in the long-term. And if you're dreading the thought of losing your independence and having to move to a nursing home? It's important to act now and design a home that will allow you to live independently for as long as possible.
