Live Slow and Die Happy
Fast food, express lines, freeways, broadband. Our pace of life is getting faster and faster.
Like the slow food movement, Pirates Bay House is a reaction against our hectic lives. The holiday home on Australia's Mornington Peninsula is a place for slow living -- a tranquil escape for the architect-owners and their young twins.
High quality craftsmanship, natural materials, minimal ornamentation and attention to the play of light combine to create a peaceful beachside escape...
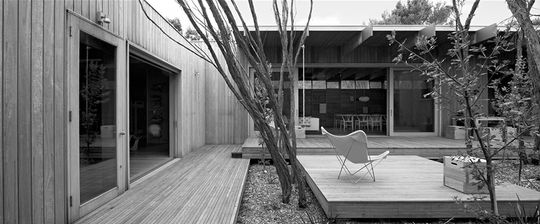
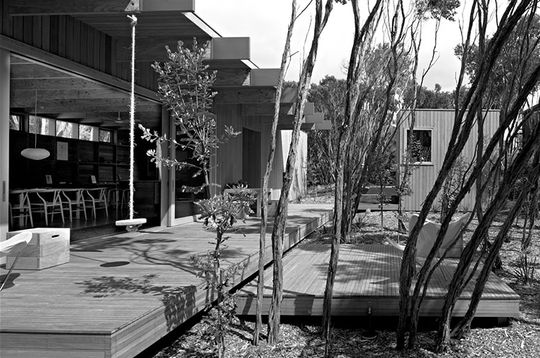
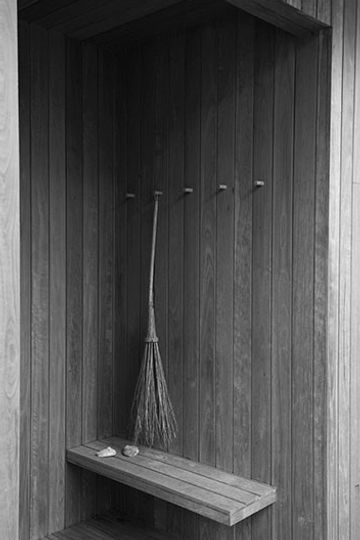
Natural Setting
The house is set amongst the natural tea-tree scrub. An effort was made to preserve as many trees as possible to preserve the natural setting of the site. This was difficult from an approval and bureaucratic point-of-view, because of recent bushfire protection measures. Nonetheless, the architect-owners placed importance on preserving the natural setting.
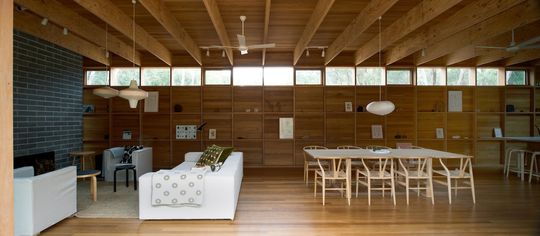
Natural Materials
In keeping with the idea of slow living, natural materials are used throughout the home. Timber, brick, and linens are all left in their natural state, emphasizing their inherent beauty.
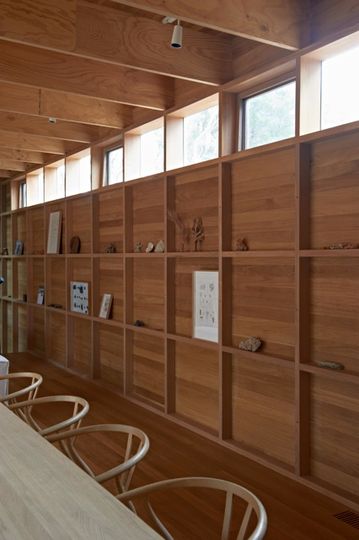
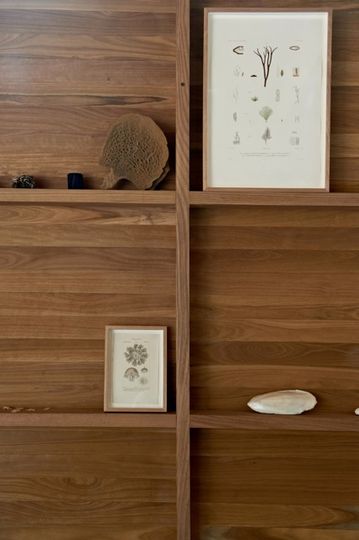
Timber Rib Wall
A ribbed timber wall provides structural support for the clerestory windows and the roof. The timber-work has been left exposed and has become a gallery wall for displaying shells, rocks and other beach finds.
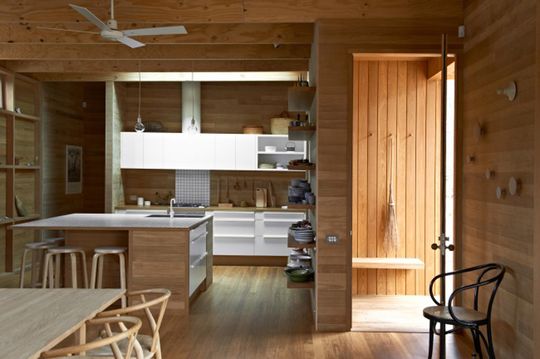
Phenomenology
Phenomenology is a philosophy that the architects used to design this house. It places importance on how the senses affect the way we experience spaces. Consideration of contrasting light and dark, rich texture and material use and even the scent and sound of spaces enhances the design. Using phenomenological (yes, that's a real word) principles is all part of creating the slow living experience.
The changing play of light on surfaces, the breezes that move through and around buildings, the touch and smell of walls and gardens, the sound of spaces, all play a part in the reception of architecture as it is lived in, and is an important determinant of our well-being. -- O’Connor and Houle Architects
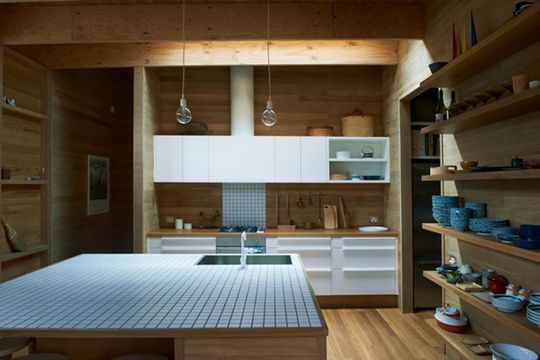
Natural Light
Natural pools of light are harnessed in the right places to contrast with other parts of the house and for more functional reasons. Here a skylight over the kitchen is the perfect task lighting during the day, while the living and dining areas are treated with more diffuse, mood light.
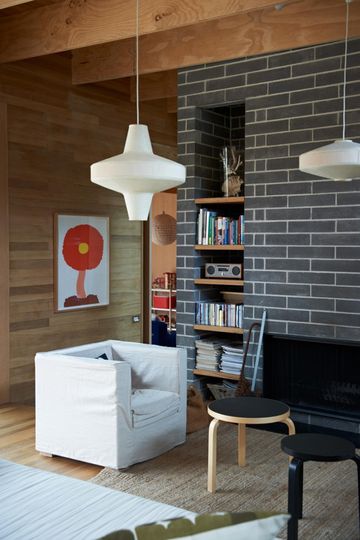
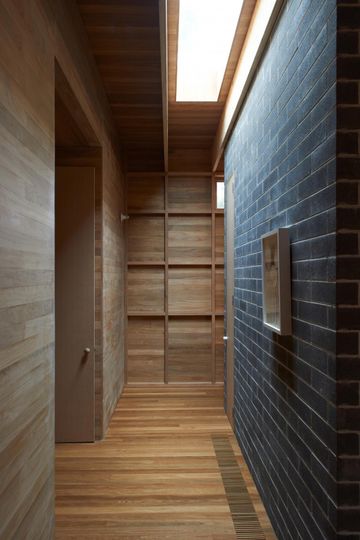
Brickwork for Thermal Mass
Despite the use of timber throughout, the architects have incorporated a bank of brick for thermal mass. Thermal mass from materials like brick and concrete keeps the temperature consistent in the home. The brick surrounds the fireplace and will absorb warmth when the fire is lit and radiate this warmth long after the fire has burnt out.
A strip skylight above the rear of the brick wall highlight the subtle textures on the face of the bricks.
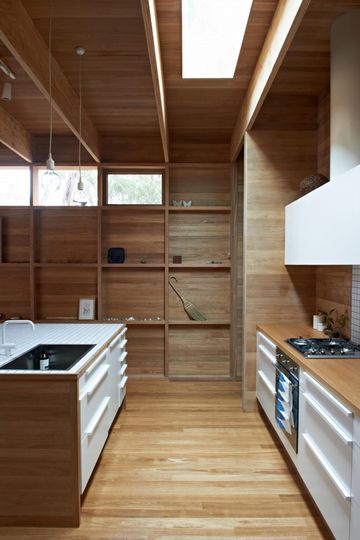
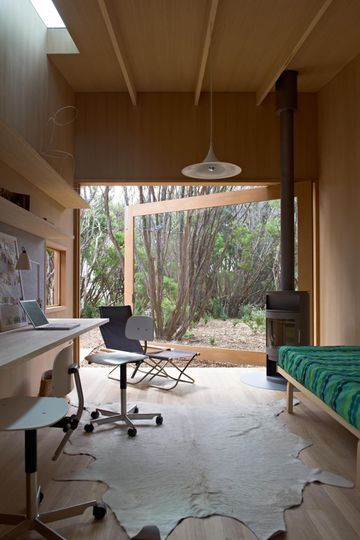
Opening to the Outdoors
Large windows frame the tea-tree scrub outside. In the studio a huge pivot door opens the room completely to the outdoors
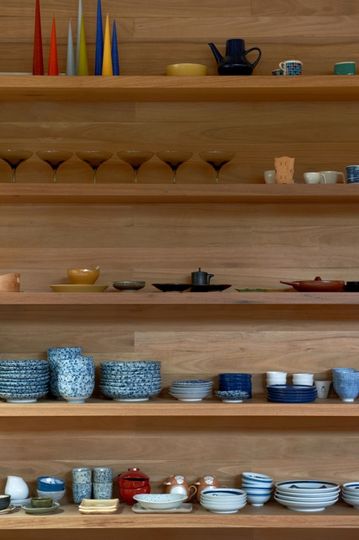
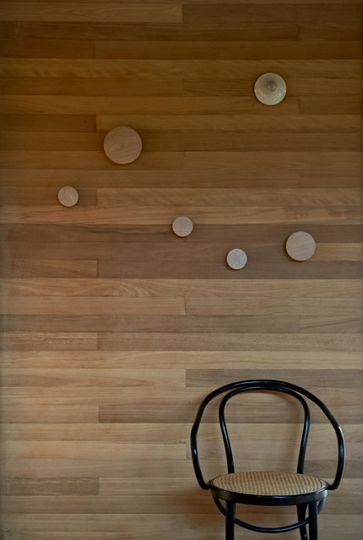
On Display
Exposed storage displays allow the family to show off their collection of beautiful objects including plates, teapots and glassware. It's a minimalist and functional style of decoration.
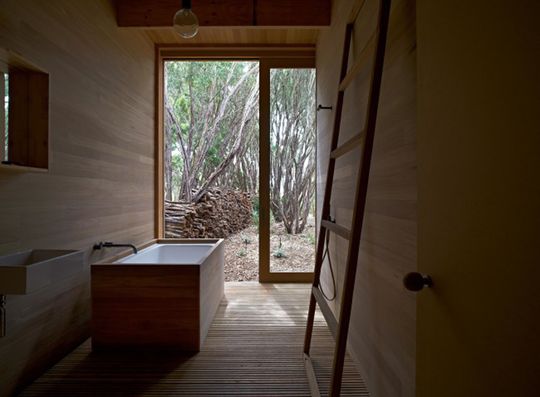
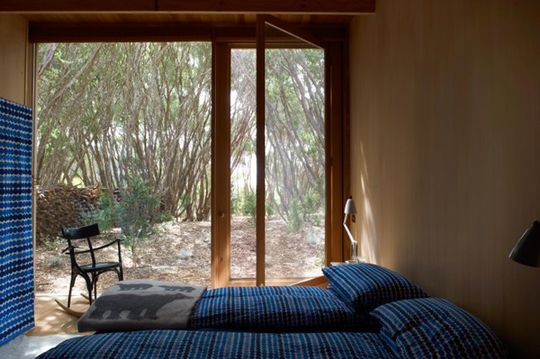
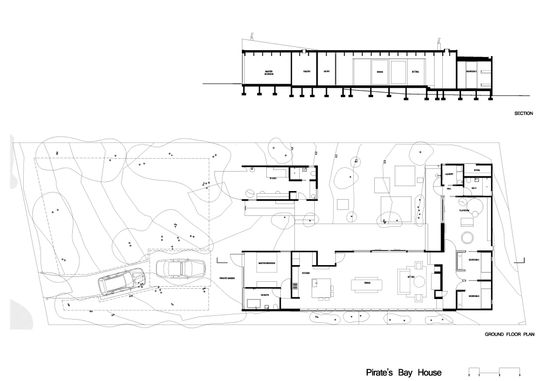
A Beautiful Beach House for Slowing Life Down
In this house, god is in the details. Every aspect of the home has been designed to highlight the craftsmanship and beauty of the building materials and the surrounding environment.
Holiday houses shouldn't be about showing off, or bettering the neighbors. They should be about taking the time to relax and enjoy the company of family and friends. This house and the slow living philosophy is what holiday living should be.
What a great example this family are setting for their growing twins -- take life easy and spent the time enjoying the unexpected beauty of the world.