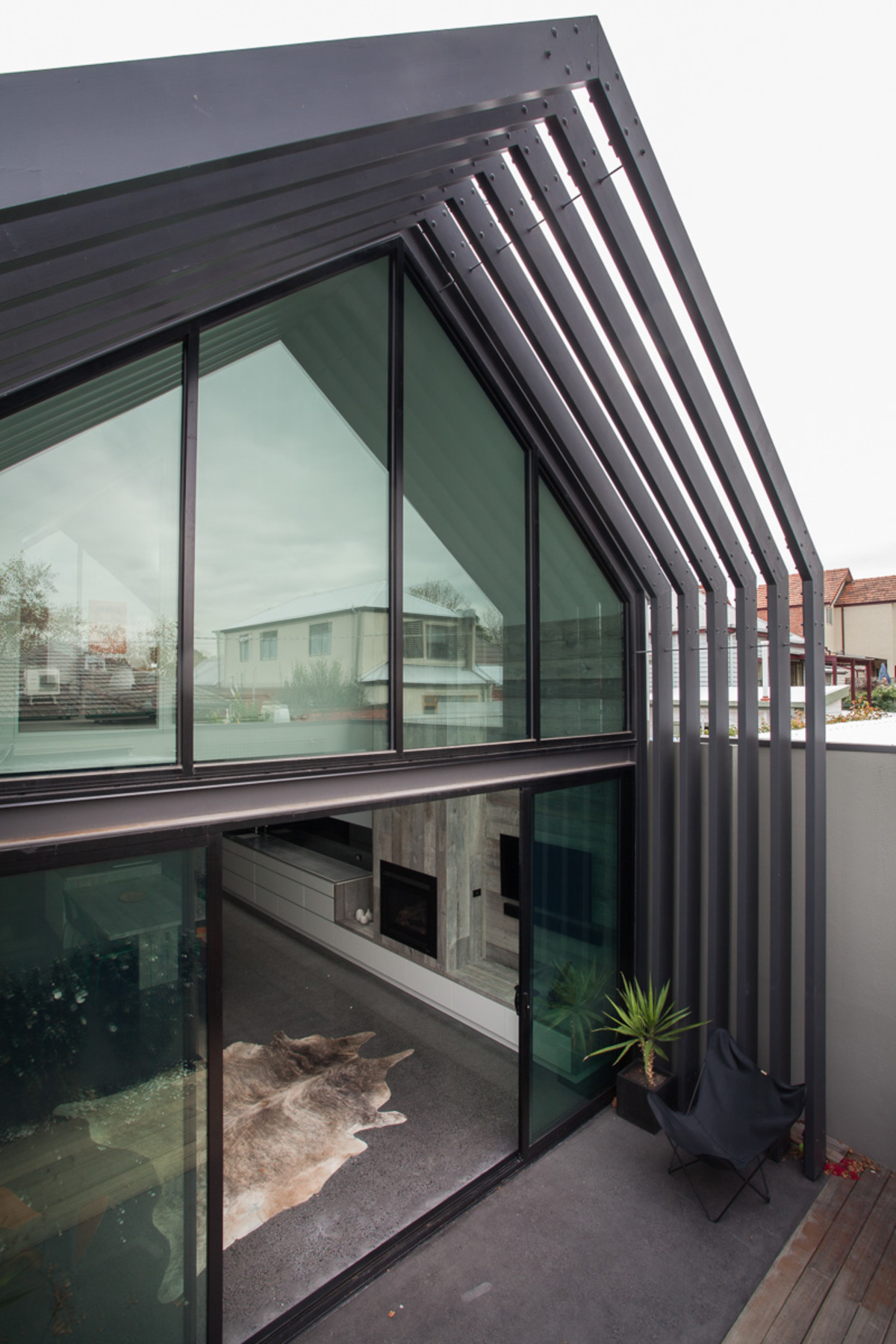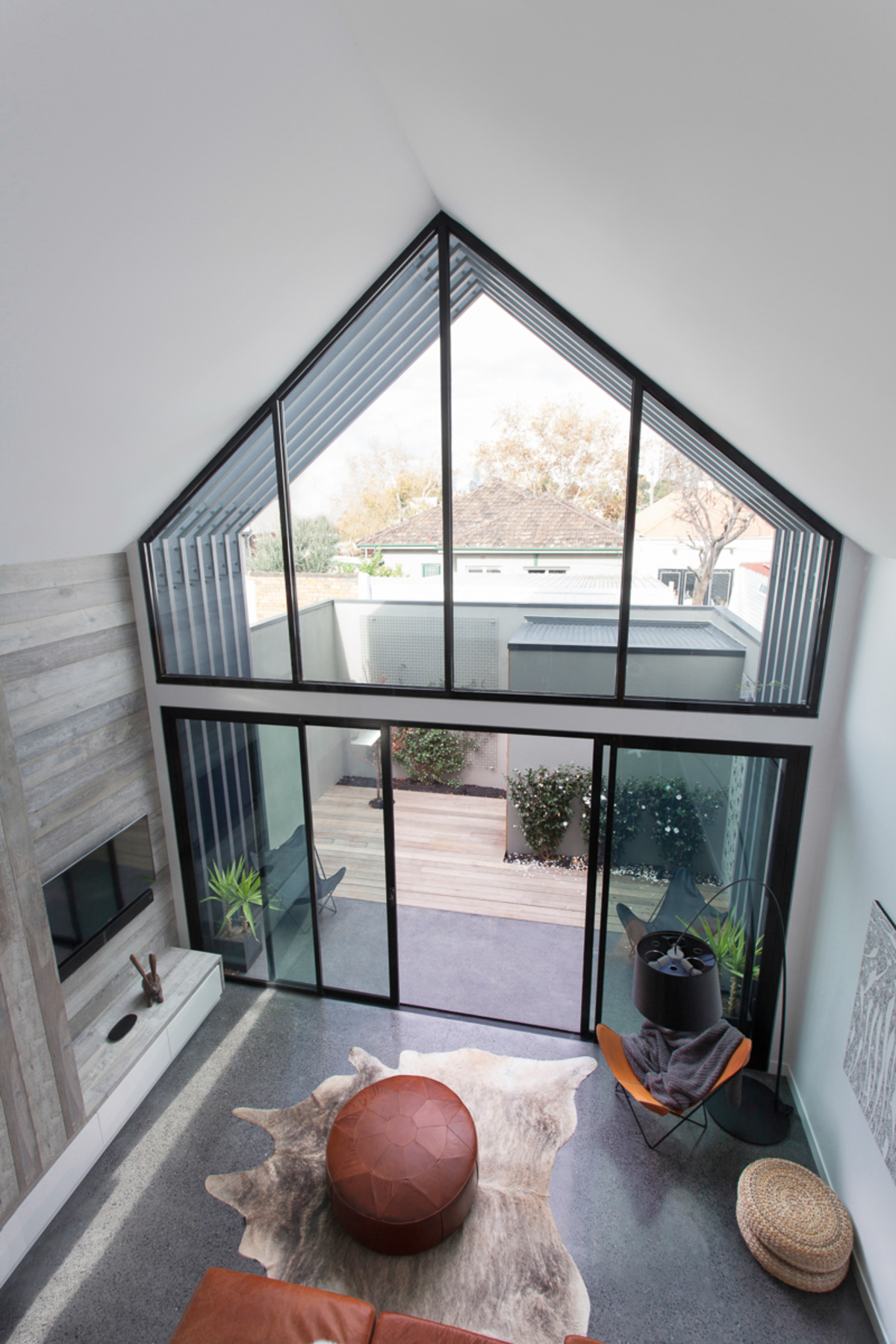A busy couple calls on a couple of busy architects to design a peaceful yet flexible retreat. Architects, old school friends, university colleagues and working Mums Jane Merrylees of Merrylees Architecutre and Georgiana Quinn of Quinn Architecture collaborated on The Ridgeway House in inner-city Melbourne. The renovation creates flexible but calm spaces for a blended family, visiting overseas relatives, and a professional home office. If you're a busy family looking for a slice of calm, it makes sense to call on a busy architect (or two)...


"Our brief was to create a tranquil home that could be a sanctuary away from the world. This sanctuary must also be a highly functional building where a multitude of uses could be concealed in order to maintain the feeling of peace and calm - an escape for a busy professional woman, and her partner, in a dense and very urban part of Melbourne."



The sculptural renovation transforms the original Victorian-era cottage into a series of flexible spaces, catering to the needs of a blended family, visiting overseas relatives, and a professional home office.



"We believe we have designed a solution that takes full advantage of the site opportunities creating an extension that provides new interest at each point on the journey through this house whilst maintaining an overall feeling of calm. This compact house now contains beautiful spaces that provide intimate and tailored settings as well as expansive environments for family occasions."



A minimal and high-quality palette of materials helps to achieve the feeling of zen-like calm within the home. Attention to the access of natural light fills the spaces with a warming glow which softens the white and grey palette.



The architects have approached sustainability by designing to passive solar principles. High glazing in the living area lets natural light deep into the home. This plentiful natural light is in spite of overbearing neighbouring properties as is typical of urban areas. A decorative and functional shade awning over this large window is designed to maximise winter sun, while blocking out summer sun.



Breezeways and ceiling fans encourage natural ventilation and the use of thermal mass moderates the temperature of the home - keeping it in a comfortable range day and night. Thermal mass combined with additional insulation also help to reduce noise from the busy inner-city area, enhancing the sense of peace and calm within the house.

