With clients committed to sustainable design, Day Bukh Architects designed a light-filled living pavilion which opens up to the outdoors and promises to be comfortable year-round thanks to passive solar design...
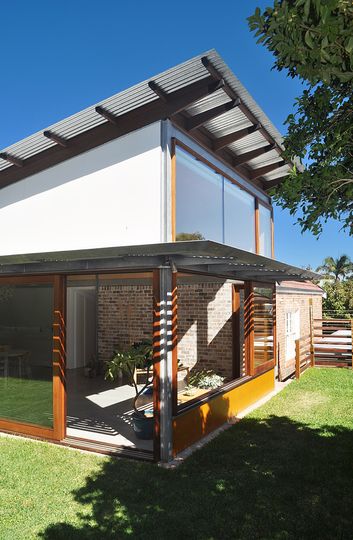
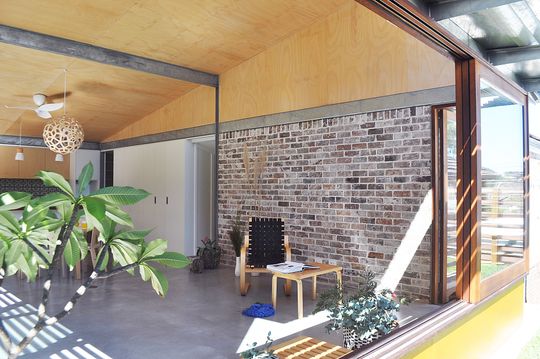
For this family of four, sustainability was a primary concern, "we are practical and down-to-earth and prefer to have a few well-made, timeless, beautiful pieces of furniture or art rather than a house cluttered with random objects. We try to live sustainably and consider this in all that we do (hard as this sometimes is)", they explain.
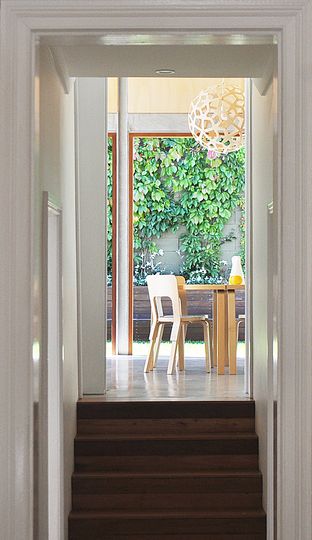
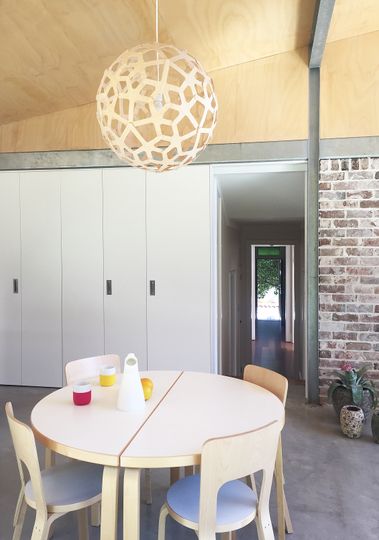
Built in 1917, their original Federation home was solid and full of character, though many of the original features had been removed over the years. A 1970s addition wasn't faring so well and felt dark and pokey with little connection to the backyard. The owners wanted to open the home up to natural light and the garden by creating a new living area at the rear and turning the original part of the home into bedroom spaces. They were looking for "a well-designed, inviting and functional home that uses space efficiently respects the federation character of the house and provides a comfortable environment to raise a growing family."
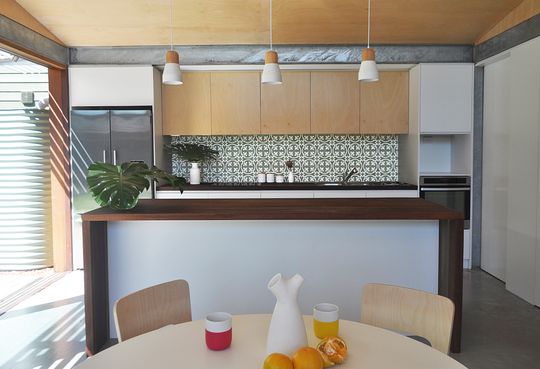
To achieve this goal, the architect replaced the '70s addition with a new rear pavilion for living. The open-plan pavilion contains a kitchen, dining and living area all opening onto the garden via sliding doors. The floor is level with the backyard to make this transition as effortless as possible. Combined with the sliding doors, an existing retaining wall at the back of the yard creates the sense of an outdoor room, making the home feel much larger and drawing you into the outdoors.
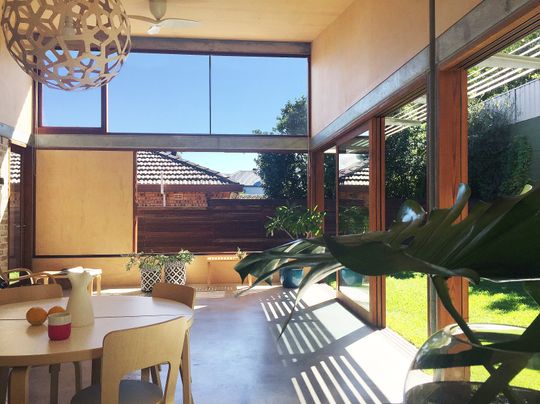
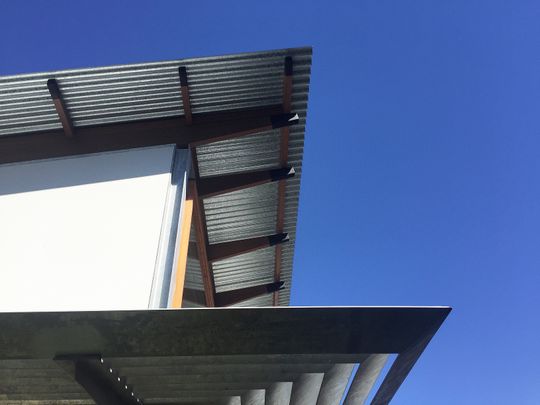
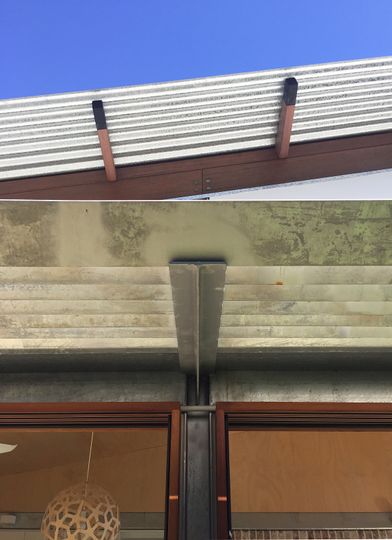
The roof of the pavilion is sloped towards the north-west and clerestory windows let in plenty of natural light without feeling too exposed to neighbours. This was the best aspect to maximise light as the north and north-east wer overshadowed by the retaining wall and two-storey neighbours. Eaves and shading with blades angled at 67° allow the winter sunlight to stream in, heating up the concrete floor slab and exposed brick wall but block out the higher-angled summer sun to keep the home cooler during hot weather.
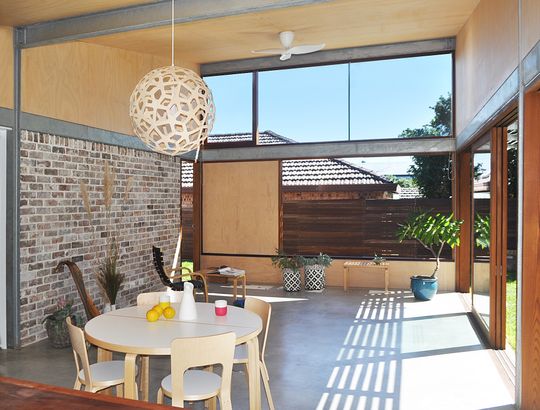
To create an additional, flexible space, the existing garage was transformed into a carport which can also be used as a play space for the kids when the car is out or parked on the street.
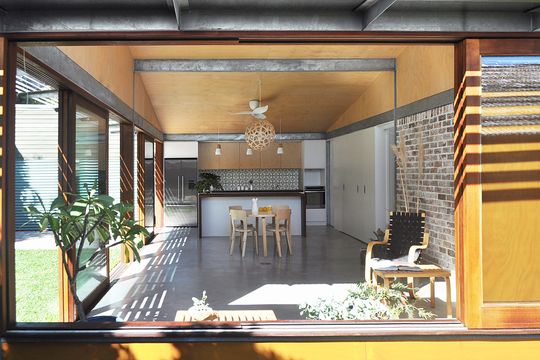
Great energy-efficiency means the home achieves a 7.5 energy star rating. The exposed concrete and recycled brick help to moderate the home's temperature thanks to their thermal mass, while all those sliding doors provide plenty of opportunity for ventilation during warmer months, aided by ceiling fans. "High-performance insulation is used throughout, in the walls, under the slab, in the roof and ceiling, in combination with double-glazed windows", explains the architect. The double glazing also helps to reduce aircraft noise from the nearby Sydney airport.
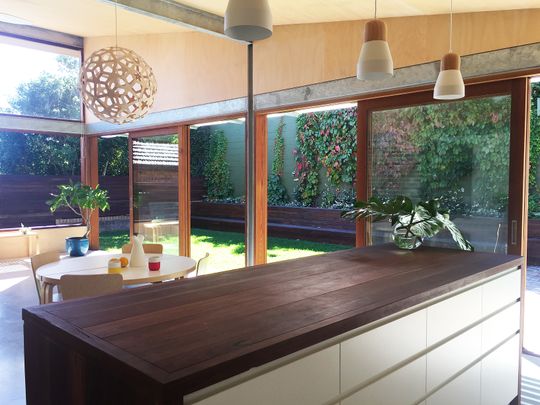
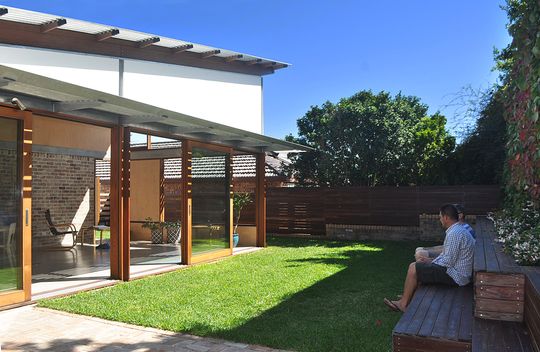
In addition, all hardwood is recycled, bricks from the original home have been reused and Boral Envisia, a low carbon concrete with 65% less Portland cement content, was used throughout. Plywood and joinery are E0 rated which means they have low-formaldehyde to improve indoor air quality, while solar panels generate electricity and rainwater is collected for reuse in the toilets, garden and laundry to reduce reliance on the grid.
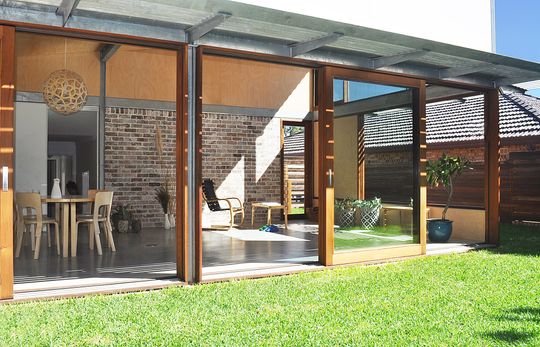
Filled with sun and utilising the garden space, this new sustainable pavilion will be a comfortable and invigorating place to live while minimising its impact on the environment. What more could you ask for?
