This Melbourne bayside home complete with apricot-coloured bricks and Dutch-gabled eaves was definitely a child of the '90s. Architect
Alishia Minett-Johnson of Minett Studio Architecture & Design saw the much-loved but dated house as an opportunity to create a family home that would be functional for years to come and introduce some contemporary flair...
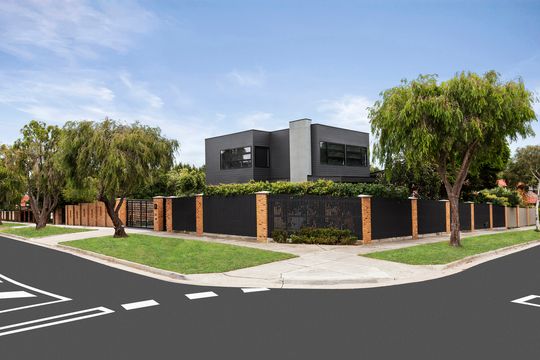
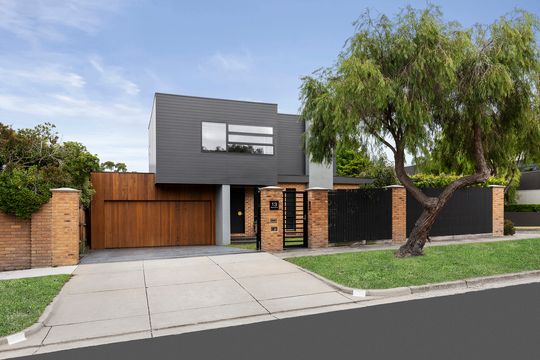
The clients were looking for some more space for their young family to grow into and an update for their home. The solution was to grow up, quite literally. The architect added a second floor, creating a retreat and kids bedrooms on the new upper floor. The ground floor was also rearranged, creating a cleaner floor plan with additional space for living and entertaining as well as an improved and expanded main bedroom suite.
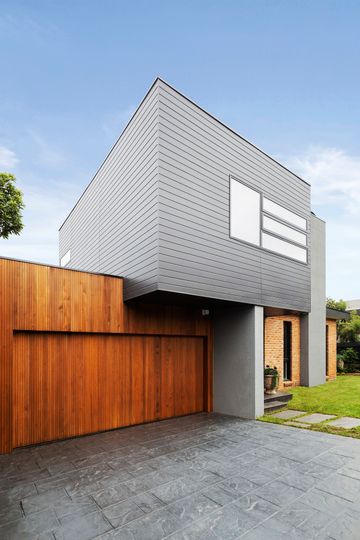
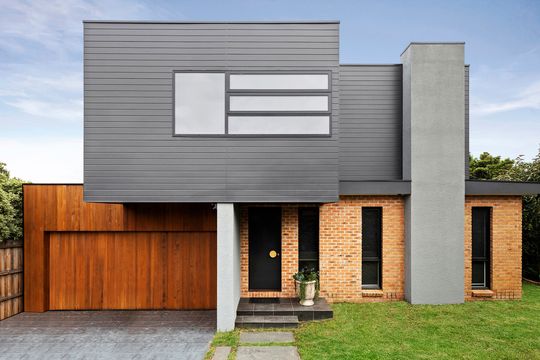
The transformation is immediately obvious from the street. Gone is the dated roofline and the apricot brickwork fades into the background when contrasted with the timber-clad garage and upper storey in charcoal shiplap.
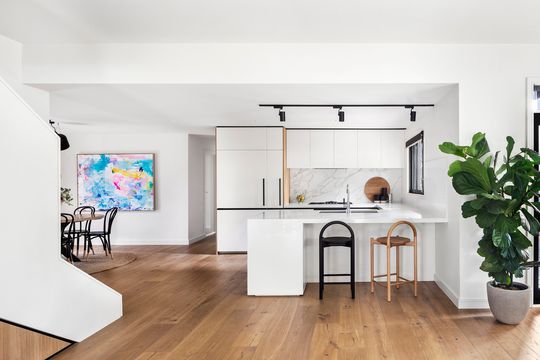
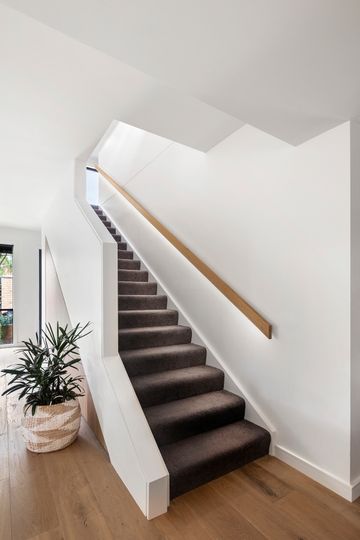
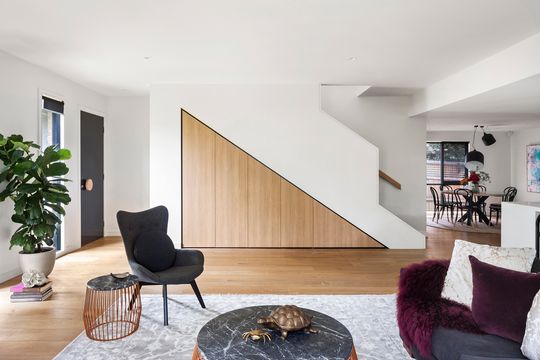
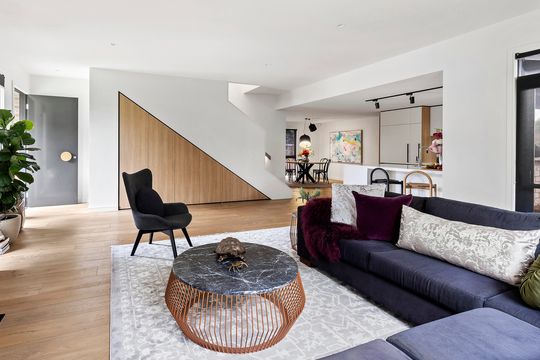
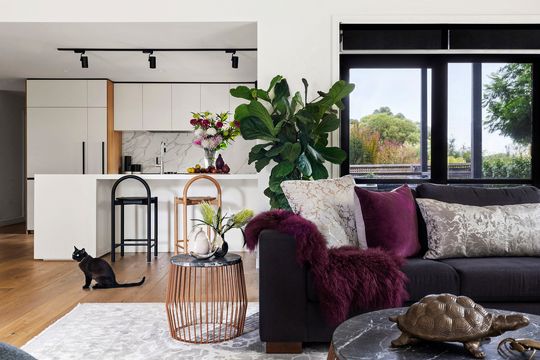
Inside the transformation continues with a neutral pallete bouncing light around the expanded living area. Clever storage solutions abound, helping to contain all the stuff a typical family has to maintain the clean, minimal spaces. A storage cupboard under the stair is functional while also creating a visual feature as you enter. "The storage hides power points and multiple shelving, where recharging cables and school paraphernalia can be tucked away", explains Alishia.
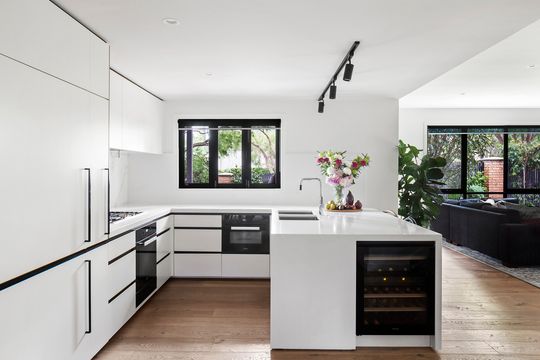
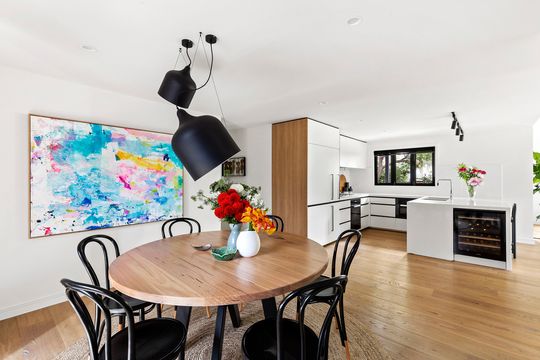
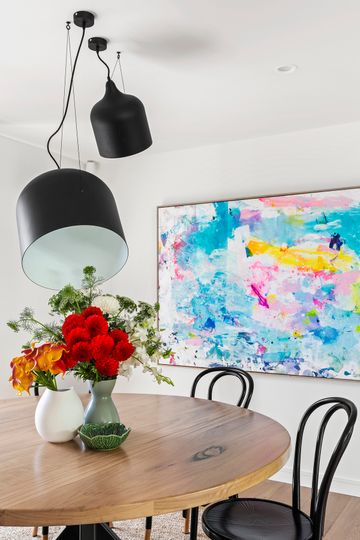
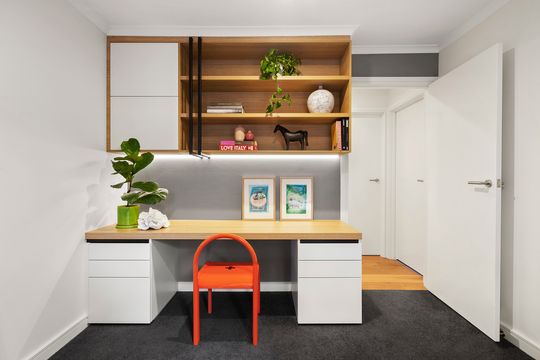
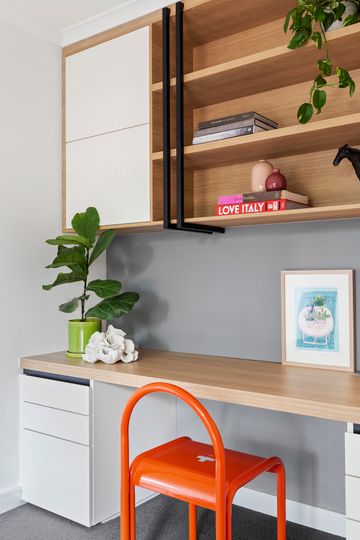
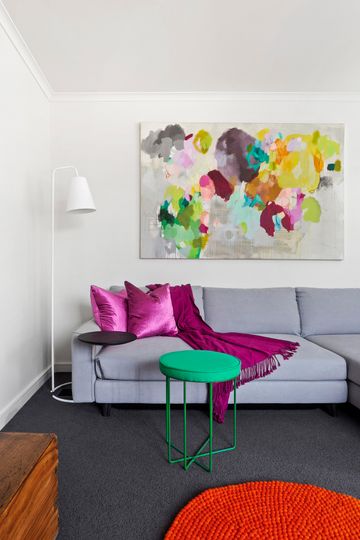
Hardy materials were chosen to cope with family living. Black, white and timber are used throughout the home to create a flow and balance, enlivened by pops of colour. This is also reflected in the furniture choices which was also styled by Minett Studio Architecture & Design.
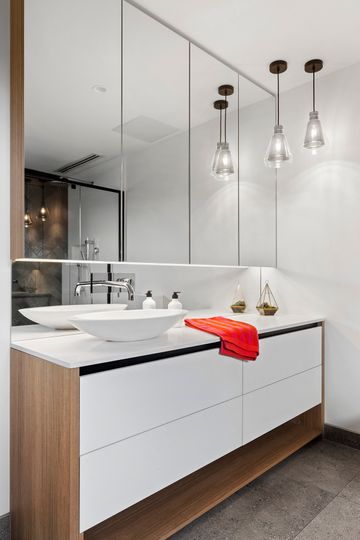
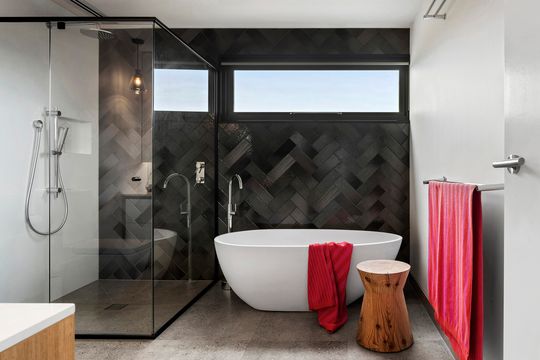
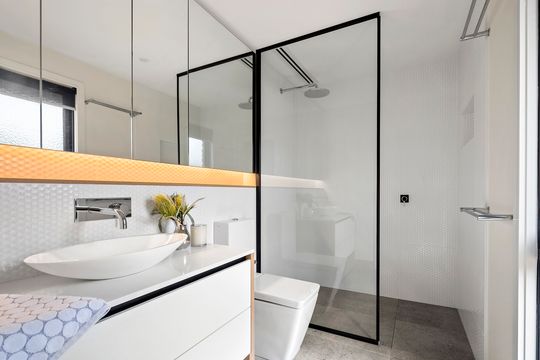
Views, particularly on the upper level, are designed to take advantage of existing tree canopies, creating a lush outlook from every room.
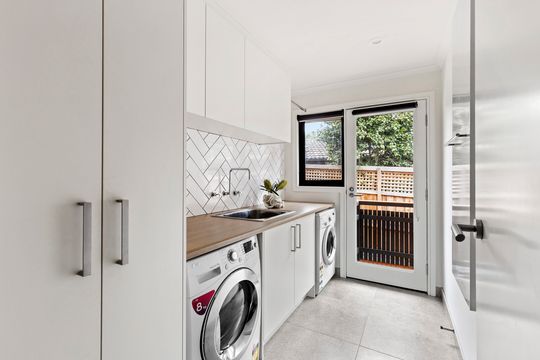
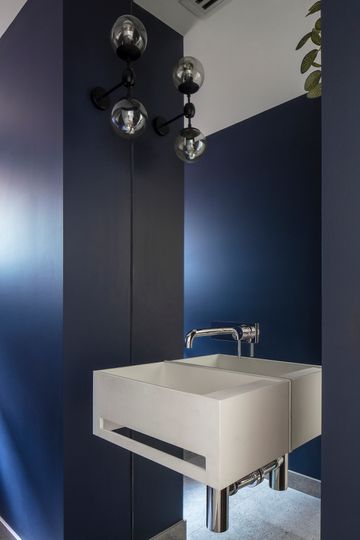
No longer showing its age, this updated and uplifted home is sure to serve this family well for many more years to come.
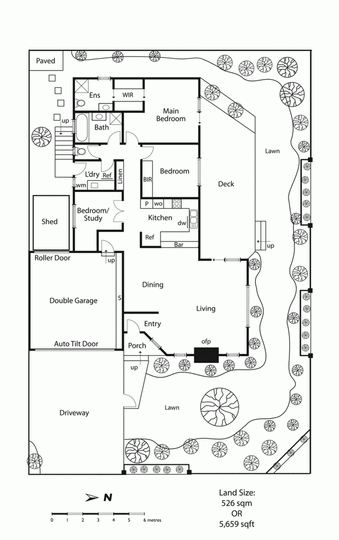
Sandringham Residence Original Floor Plan
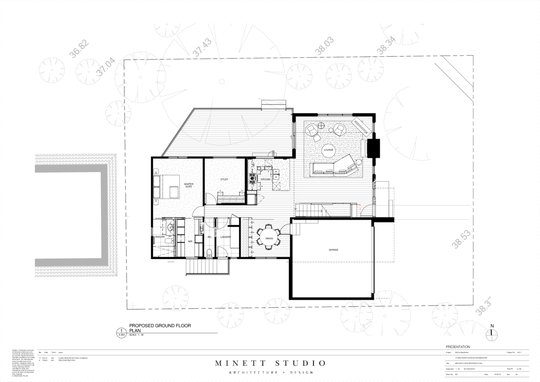
Sandringham Residence Ground Floor Plan
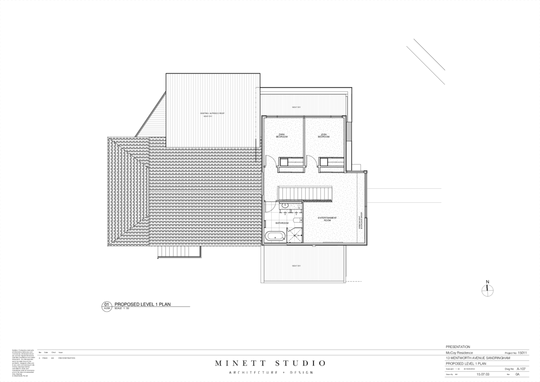
Sandringham Residence First Floor Plan