For over 100 years a humble weatherboard cottage had sat on this site, bracing against the rugged coastline and the 'Apollo Bay Howlin' Wind'. Built without nails (using dowel joints) and set on bluestone blocks, it was a simple, but charming shelter. For the past 34 years it was a home for the current owners of this sheep and cattle farm.
In many ways, the modern, Sugar Gum-clad home that replaces it is a modern interpretation of that humble shack. Only this home warm, sunny and takes full advantage of the stunning natural setting…
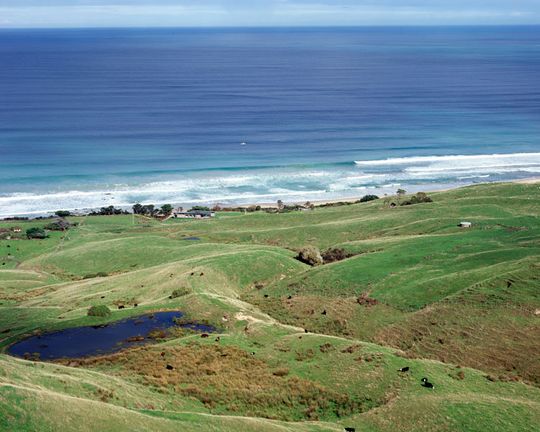
Remembering the Original Cottage
"The floor plan was inward looking, typical of a late 1800’s early settler’s refuge. The living space was in the middle of the house, communal and compact, with the fireplace the focus. Winters were spent huddled around the inefficient fire which compensated with charm. Summers were spent on the south facing verandah protected from the occasional hot north overland wind. Living in the shack was perhaps little better than camping." -- Rob Kennon Architects
But it wasn't without its charms -- it wasn't until the old chimney collapsed (luckily everyone escaped without injury) that the owners decided it was time to rebuild.
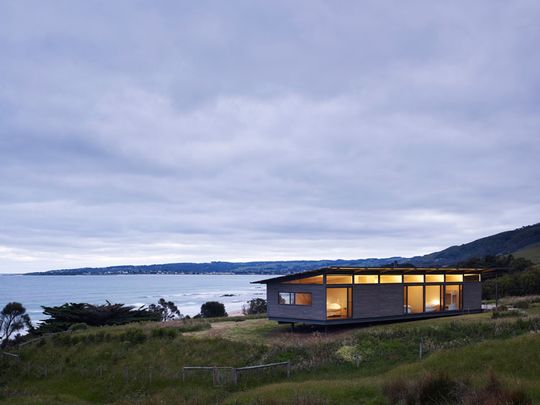
Choosing the Site
The original shack was designed without consideration for sun or, it seems, the spectacular ocean views. Yet it was well-sited near a creek and had access to clean water thanks to a nearby freshwater spring. It was decided to build the new house on the same site as the cottage. But this new home would be warm, efficient and make the most of views up the rolling green hills and down towards the crashing waves.
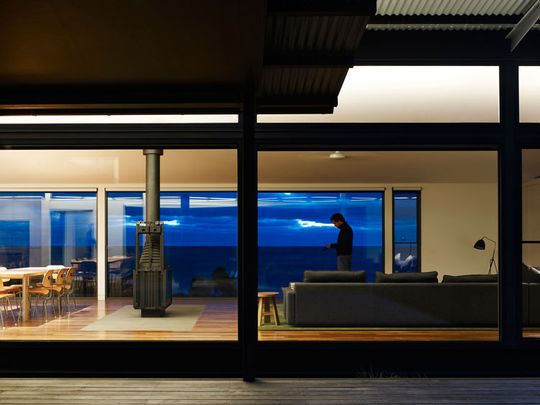
Keeping Warm: Combining passive solar design, double-glazing and a high efficiency French made Cheminees Philippe fireplace protects the house from fiercely cold Winters.
Warm in Winter, Cool in Summer
The house has a tough act. It needs to keep the occupants warm and dry during cold and wet winters and protect from the notorious 'Apollo Bay Howlin' Wind'. But it would also need to keep its cool during equally hot Summers.
It achieves all this with a passive solar design which captures warming sunlight through North-facing clerestory windows and locks it all in the house thanks to double glazing and good insulation. In Summer, large overhanging eaves protect the house from the higher sun, while double hung windows open for good cross-flow ventilation.
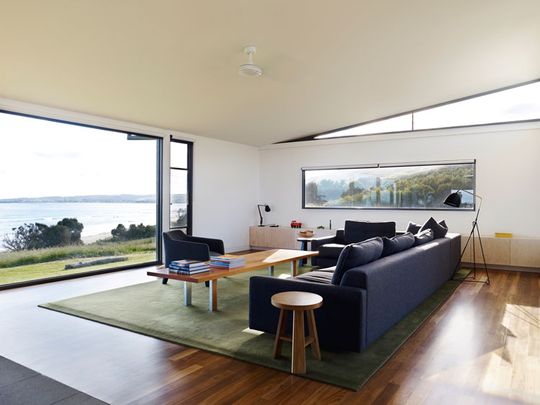
Capturing Views: Well-place windows mean the home enjoys stunning views over the wild ocean, natural light from North-facing clerestory windows and framed views of the rolling hills.
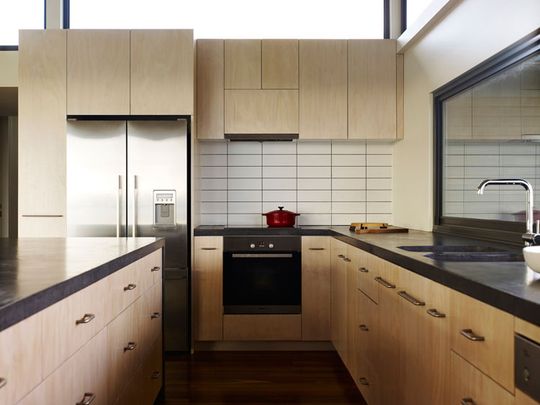
Beachy Feel: Limed hoop pine plywood is used for the kitchen joinery, giving the space a beachy, driftwood look.
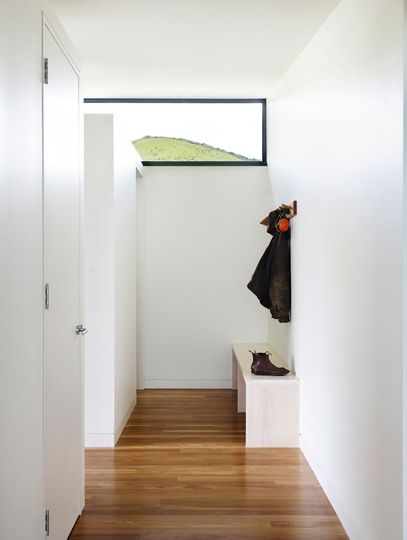
Clerestory Windows: North-facing clerestory windows run along the entire length of the house, letting light in and securing sweeping views up the lush hillside.
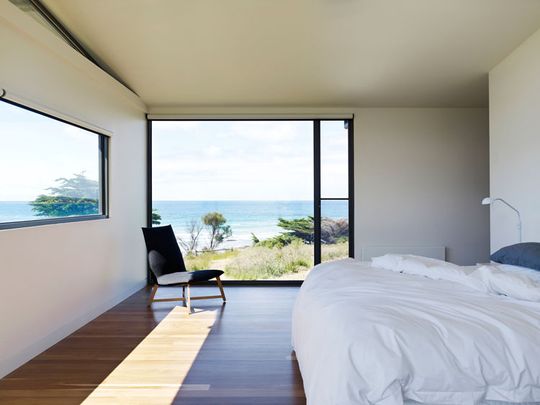
Picture Frame Windows: Large fixed double-glazed windows are combined with long and narrow double hung windows to strike the balance between enjoying an unimpeded view, insulating against the howling winter winds and allowing for ventilation. The effect is more like a finely balance composition than a window suite.
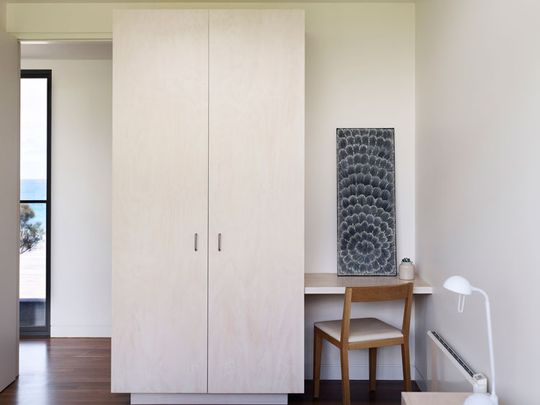
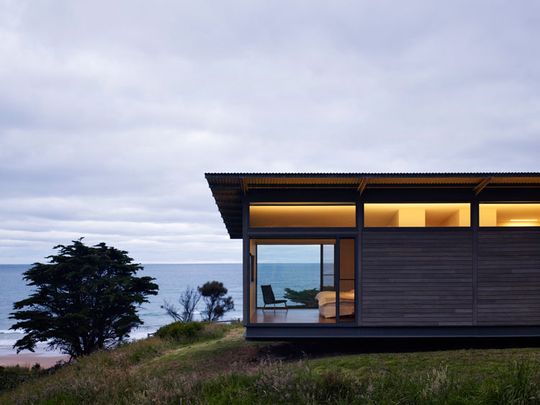
Modular
Sugar Gum House is constructed from three meter wide modules which are either glazed or clad in local Sugar Gum shiplapped boards. This helps the home sit lightly on the land, almost like it's floating. It also helps to reduce building costs and gives the home and elegant proportional harmony.
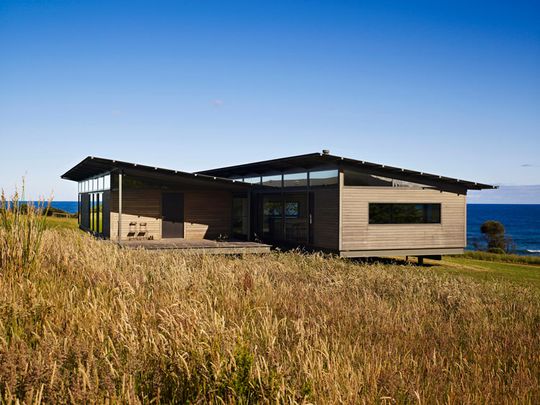
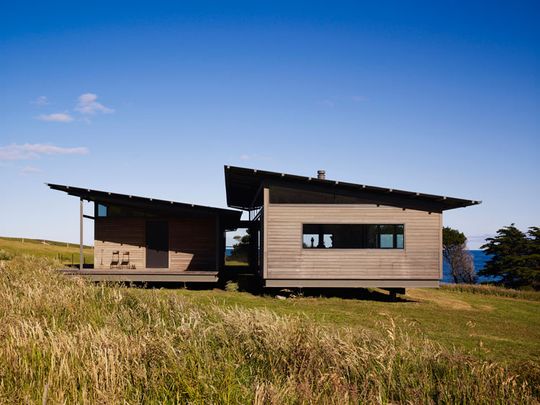
Pavilions: The house is composed of two self-similar pavilions -- one for living and one for sleeping.
Two Pavilions
The home is designed around two pavilions. One for sleeping and one for living - so even if there is a noisy get-together in the living area, the bedrooms remain blissfully quiet (save, perhaps, for the sound of waves crashing at the shore). There is more than enough space for visitors -- a key requirement of the brief for a family who love to entertain.
There are two separate decks. One captures the morning sun and ocean views and is the perfect place to sit during Summer, protected from hot Northerly winds. The other acts as a sheltered entry to the house and is sheltered from strong ocean winds and is bathed in sunlight -- the perfect place to curl up in the sun with a good book and enjoy the view of lush green hills.
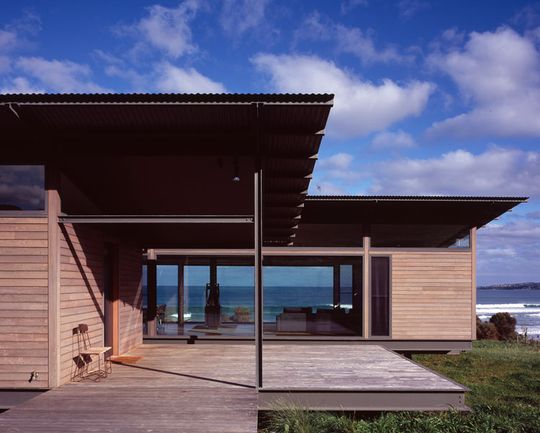
Honest Elegance: A limited palette -- local hardwood timber, powder coated steel, corrugated iron and glass -- give the home an honest elegance to contrast against the dramatic landscape.
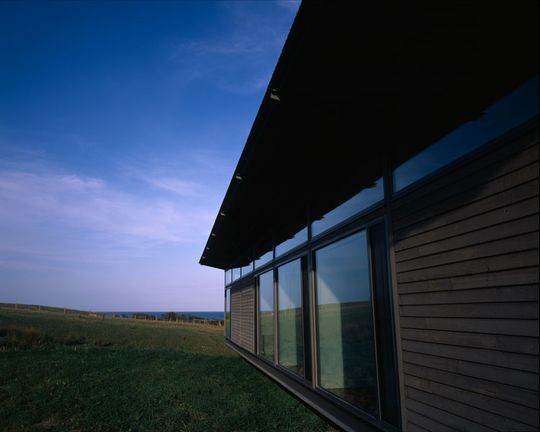
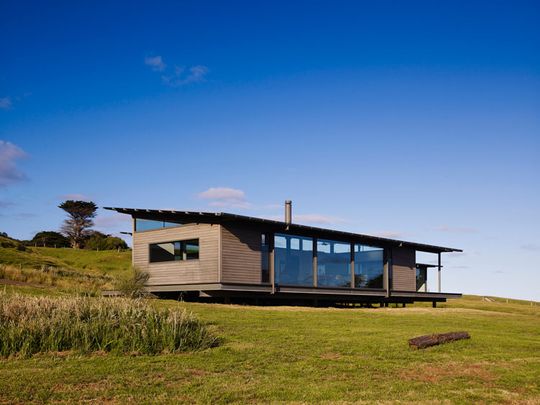
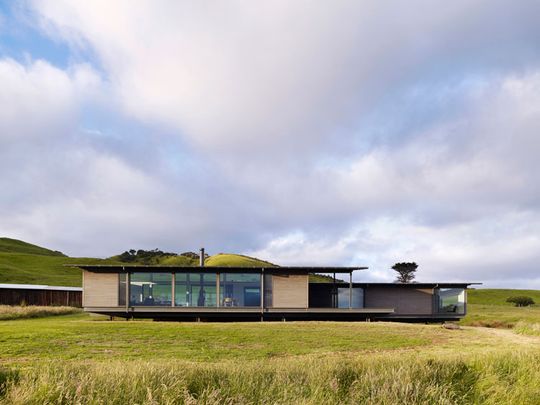
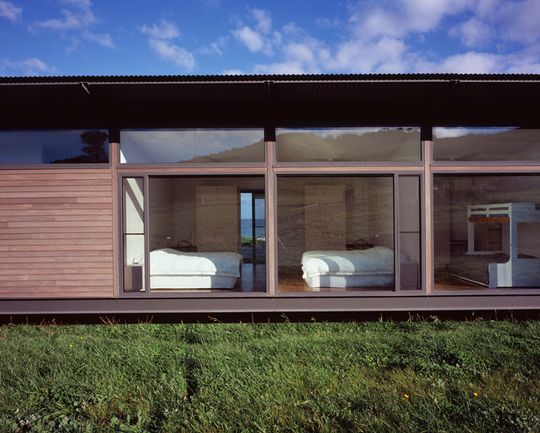
Thermally Efficient: The house limits south-facing full-height double-glazed windows (over looking the ocean) to the living area to limit heat loss. The bedrooms instead take in views North up the hillside and are naturally warmed by the sun.
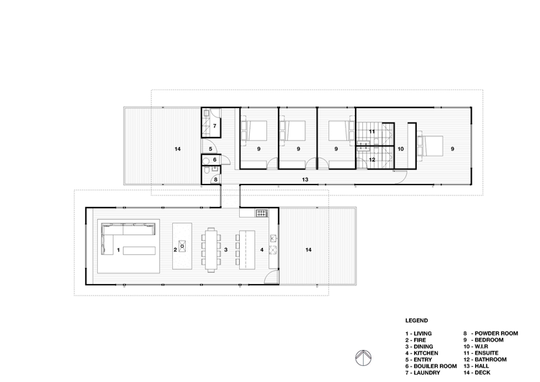
Sugar Gum House is a stunning, modern interpretation of the old, weatherboard beach cottage. Designed to keep the occupants comfortable year round in one of Australia's most hostile climates, it sits beautifully on the land, taking full advantage of 360 degree views. Its design is simple, restrained and elegant, helping it to blend into the background of wild blue surf and lush green hills.