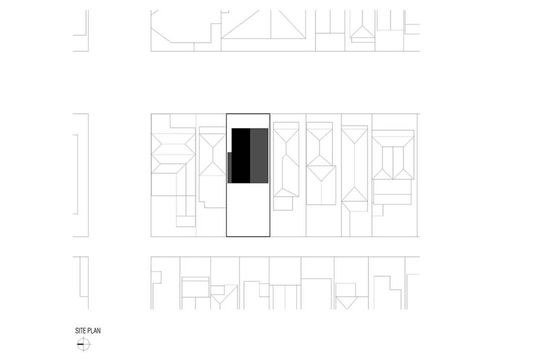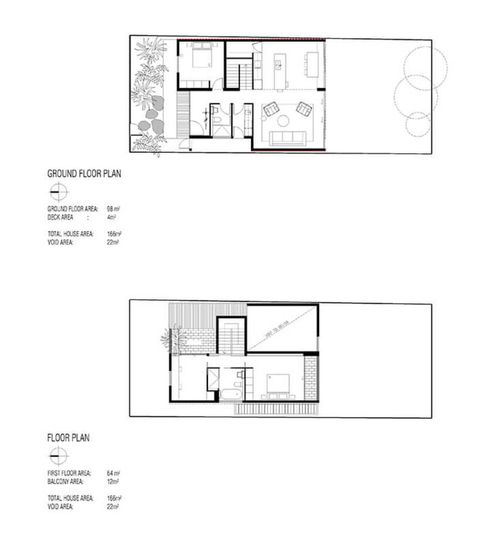This brooding home appears striking and contemporary from the outside, contrasted against period workers cottages. It's certainly not what you expect to see when you think of a modular home. But that's not the only surprise St Kilda Home has in store...
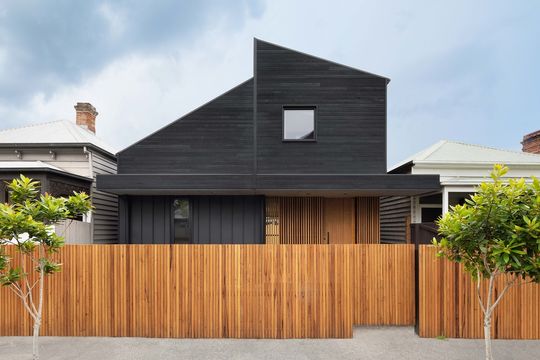
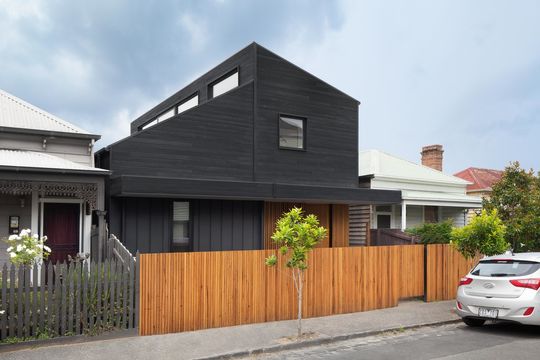
Designed by Modscape, a company renowned for combining good design with off-site, modular building practices, this home does everything a good home should but has some unexpected indulgences which make it stand out.
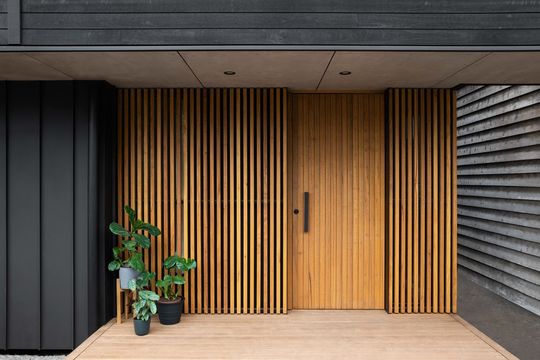
"The client’s brief", explains Modscape, "was for a generous and simple home with a minimal footprint, allowing ample backyard space to relax in and grow vegetables." That simplicity is clear in the layout with a bedroom, bathroom and laundry at the front of the house and a central corridor leading to the living areas towards the rear. Upstairs, another two bedrooms (or bedroom and study space) and a bathroom.
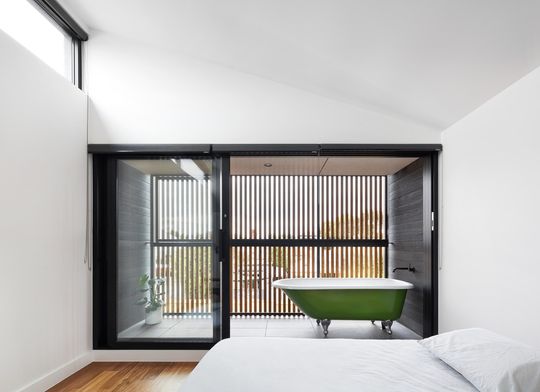
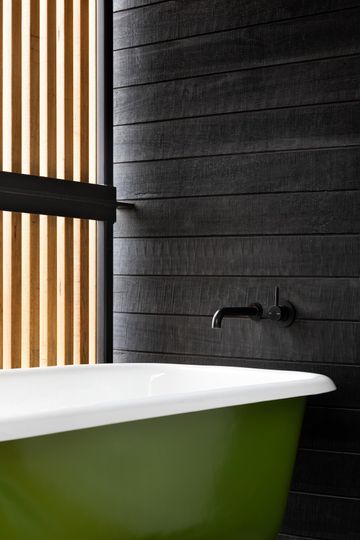
But there are a few indulgences that make this home special: an open-air clawfoot bath, for example. Just off the main bedroom, the bath is screened by timber for privacy and sheltered from the weather but retains the feeling of soaking outdoors.
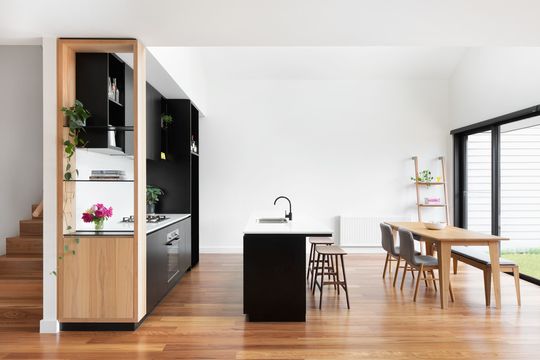
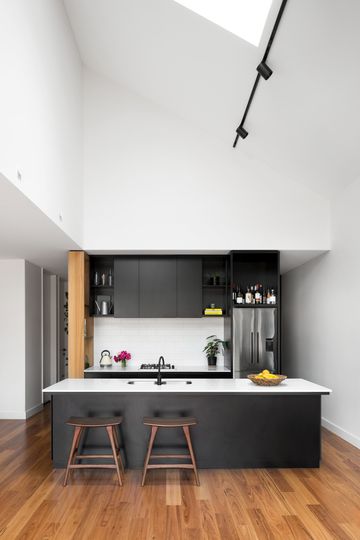
The other element that defines this home is the double-height space above the kitchen and dining area. The additional volume makes this otherwise compact and efficient home feel larger and more dramatic. It also serves a second purpose: the south-facing backyard had the potential to make the living area feel dark, but the addition of skylights and highlight windows in the double-height space ensures the living areas feel light and bright year-round.
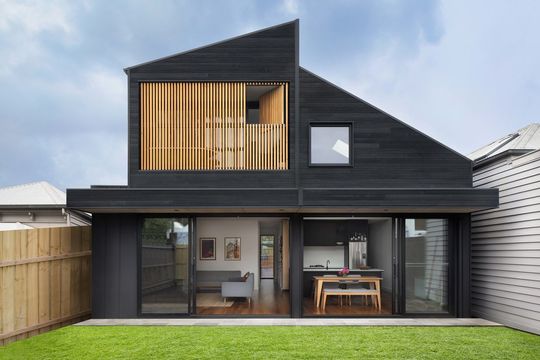
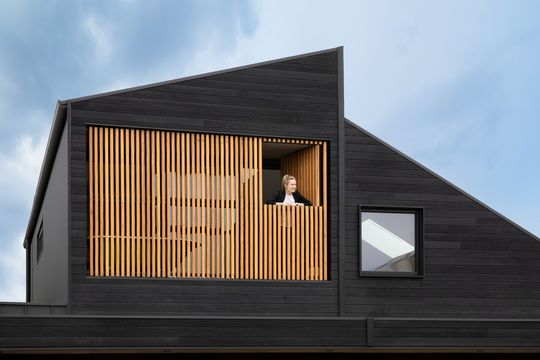
The home is clad in oil-stained timber and COLORBOND® steel Matt in Monument. This is contrasted with Blackbutt, a native hardwood, battens for the fence and entry. The texture and colour of the timber contrasts with the smooth lines of the steel to create a dramatic facade. Over time, the dark facades will be softened with landscape, making the greenery pop and the minimal silouette of the home recede.
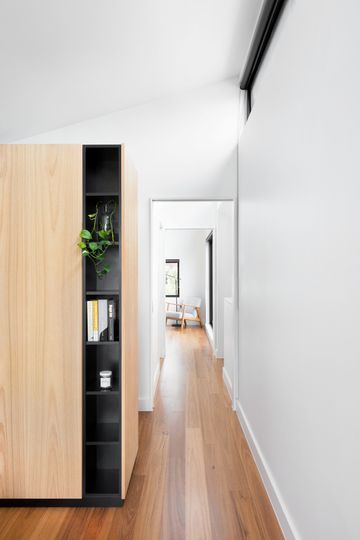
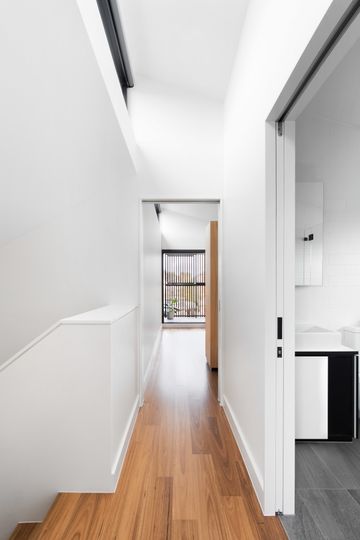
Blackbutt is also used inside the home for warmth and texture. Combined with matt black joinery, the contrast continues inside. The simple pallete is understated yet striking.
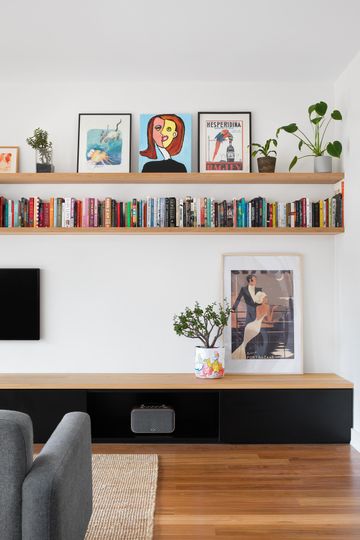
"A wall-to-wall bench in the living space acts as shelving and storage, while also intelligently doubling as seating space for dinner parties, drinks and movie nights. These thoughtful details combine with a simple material palette for a home that is inviting, comfortable and serves every need of the client and their growing family."
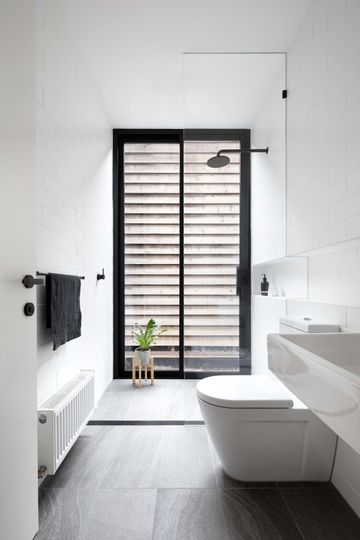
Modular homes might not be what you think they are! This home certainly proves a well-designed modular house can be a beautiful and functional home.
