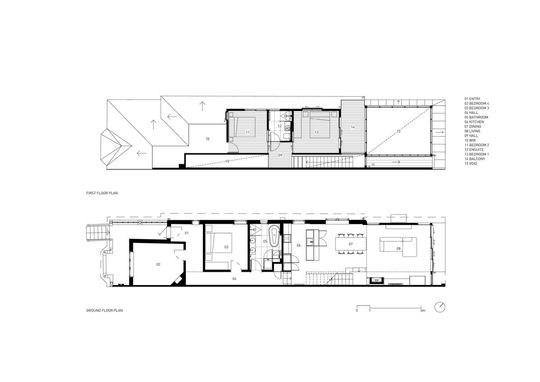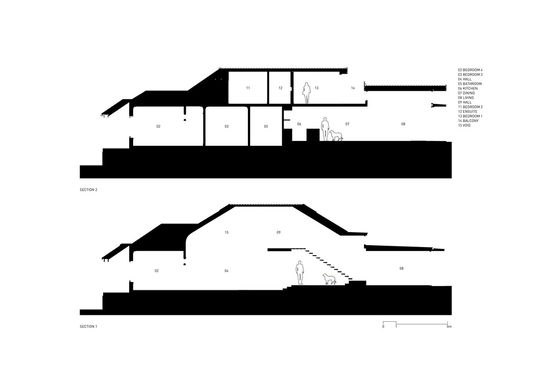In an area where the council wasn't supportive of contemporary additions, a carefully planned addition splices old and new and fits within the required setbacks, floor areas and roof heights to bypass the need for planning approval. This precision move - surgical-like in its accuracy (the front boundary-width was compliant with just 15 millimetres to spare) - means the owners can enjoy a modern addition with dramatic double-height living spaces all tucked within the allowed envelope.
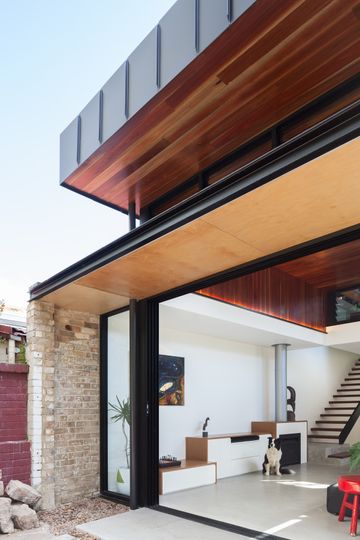
The owners, a couple originally from the Netherlands, fell in love with Australia and wanted to make a home in the Sydney suburb of Wollstonecraft. They wanted to bring a feeling of tropical living to the home, while also keeping the look minimal.
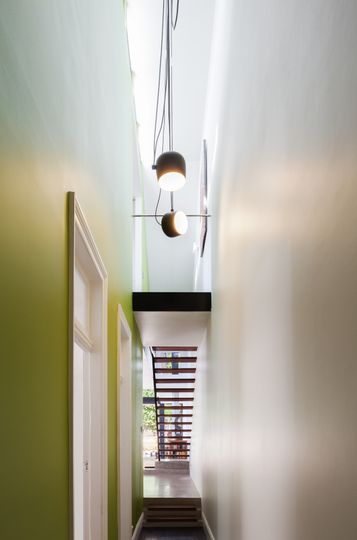
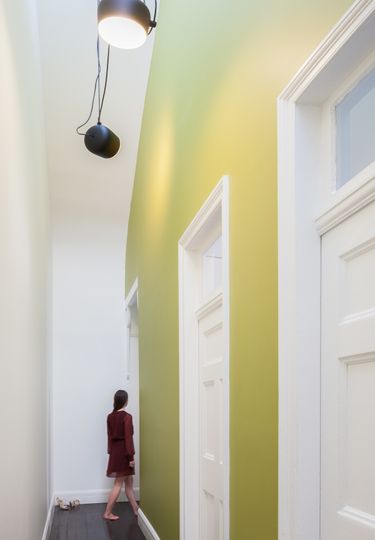
Stukel Architecture started the process by assessing the original home and removing all unnecessary structure and walls. Within the shell of the original home, they were then able to create the new spaces. With these new-found opportunities, the design has a number of surprises. In the original entry corridor, the ceiling sweeps up in a curve to a soaring 6.5 metres high. Clerestory windows fill the space with light and the dramatic space hints at the new, light-filled addition to the rear.
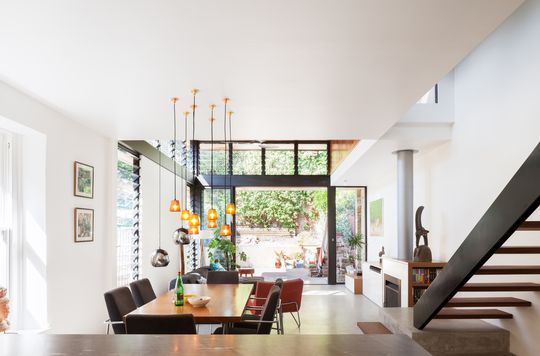
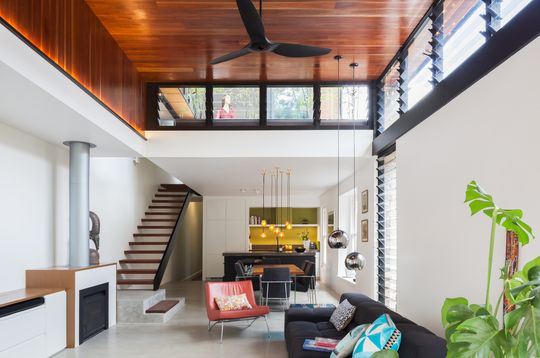
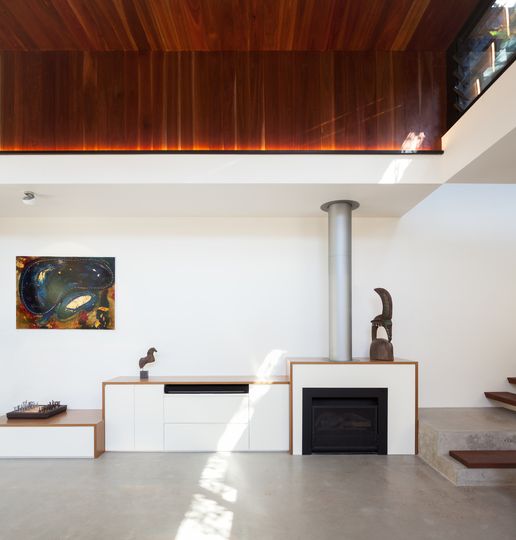
The open-plan living space is a generous, double-height space with timber lined ceilings, offering that tropical vibe the owners were after. Light shelves bounce light onto the ceiling, enhancing the sense of light and space in the home. Amazingly, much of the upper storey fits within the original volume of the home, appeasing the council and making the addition possible.
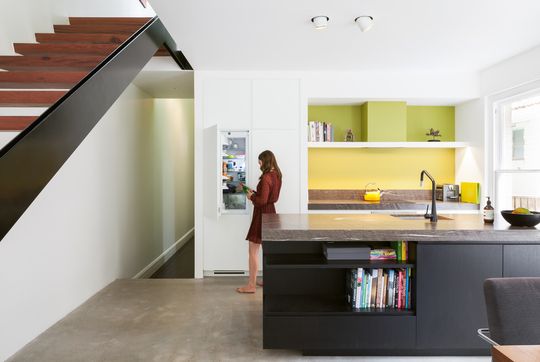
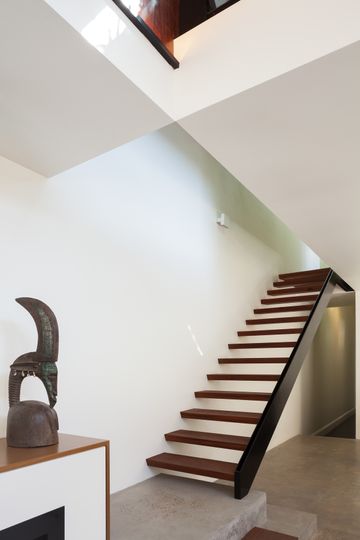
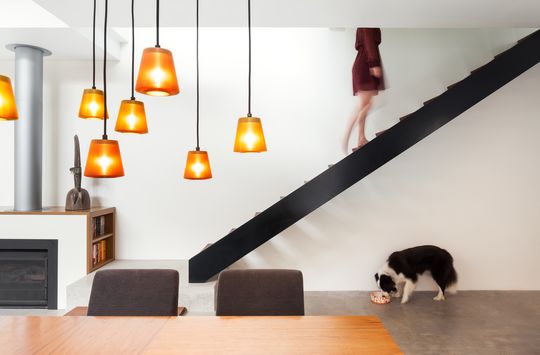
It's at the intersection of the new double-height space and the stair to the upper level that a bit of structural trickery gives the illusion on an impossibly precise junction - the splice.
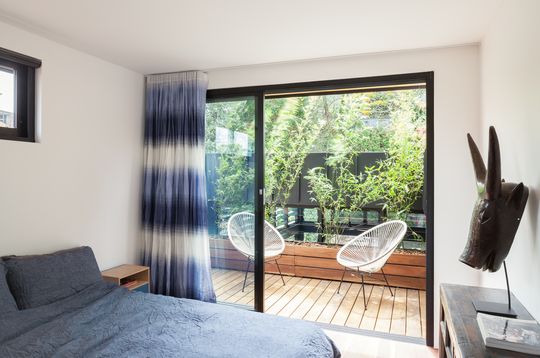
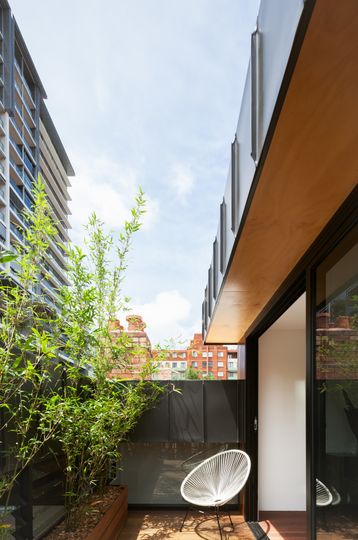
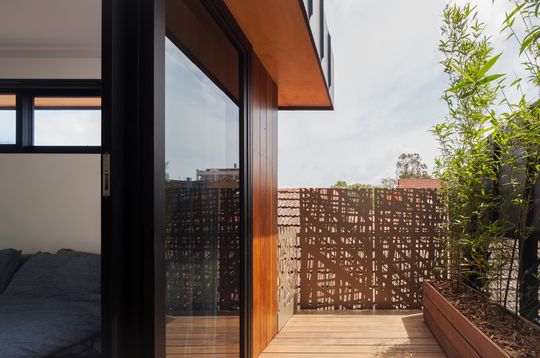
A balcony off the main bedroom has glimpses into the living space below, connecting the two levels.
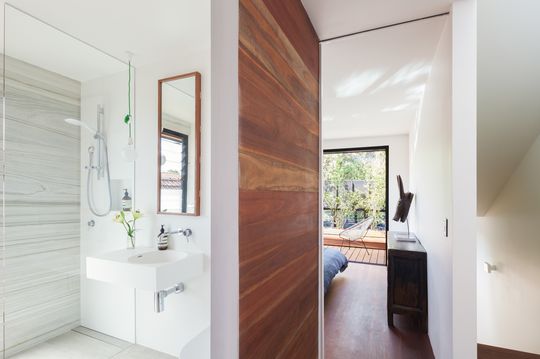
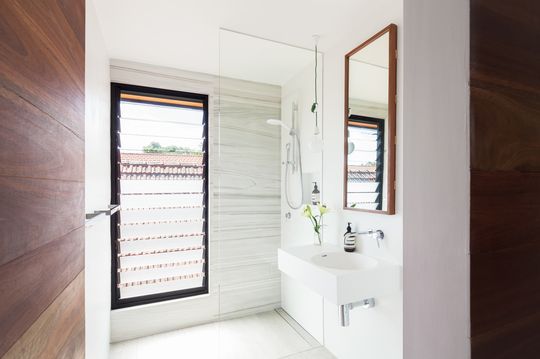
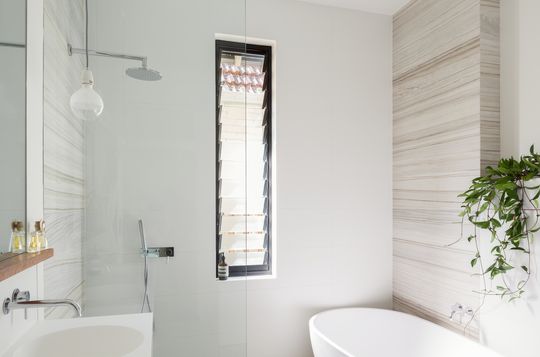
A bathroom between the two bedrooms is cleverly concealed behind a timber-lined wall.
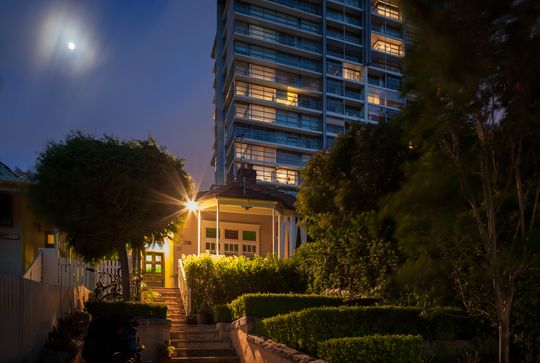
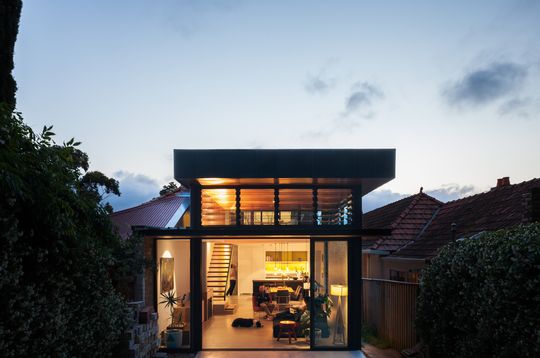
Splice House shows us that a clever, millimetre-precise approach to renovating can help you achieve your dreams, even if the council is unlikely to be supportive. The attention to detail Stukel Architecture has demonstrated manages to squeeze all of the necessary spaces into the allowed setbacks, creating a dream renovation by the rulebook.
