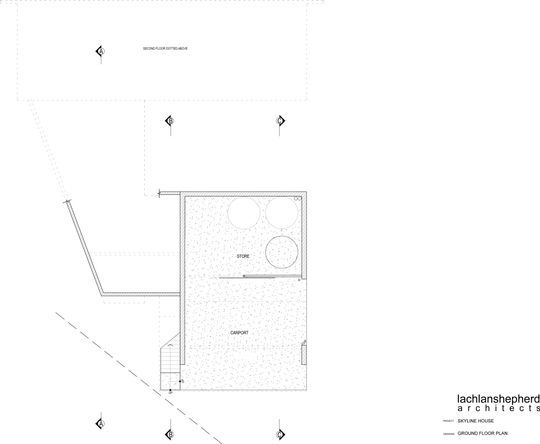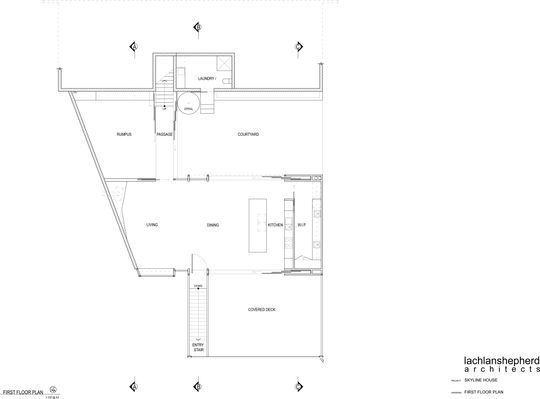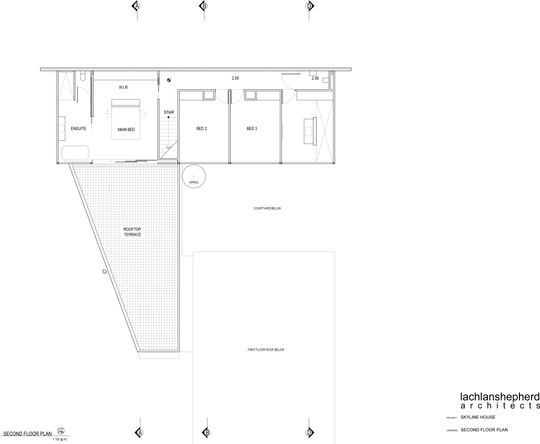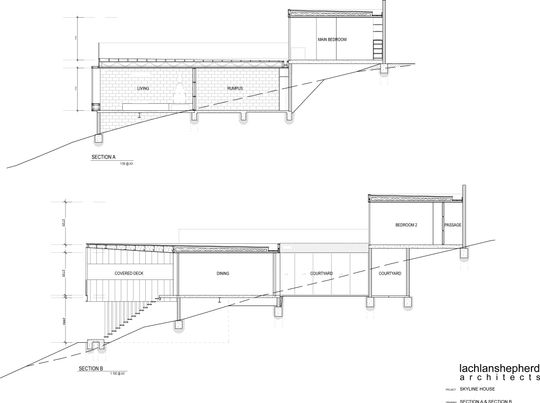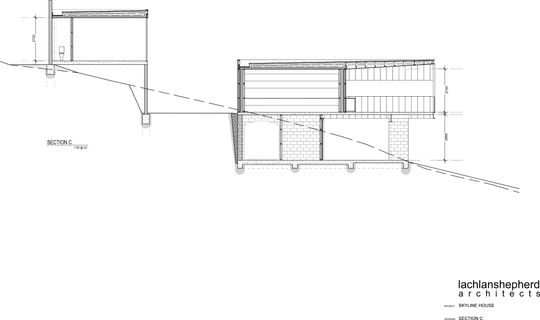Homes dot the hillsides overlooking the ocean or a river valley, shaded by a canopy of established eucalypts. It's a picturesque sight, one common to some of Australia's most beautiful towns, but there's also a spectre hanging over these towns: the threat of bushfire. How can we enjoy these stunning natural settings and live among the gumtrees without worrying about bushfire? Lachlan Shepherd Architects offer a possible solution in their design of Skyline House in Lorne, a home that minimises the bushfire threat, without feeling like a bunker...
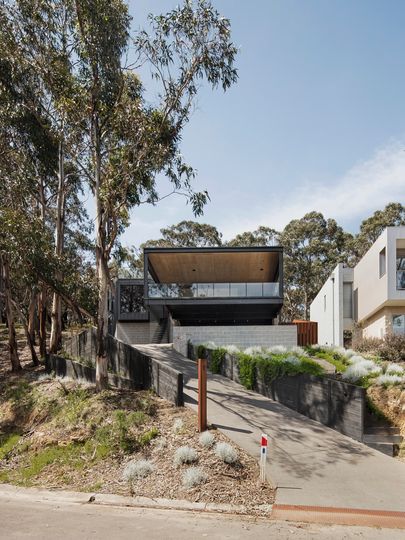
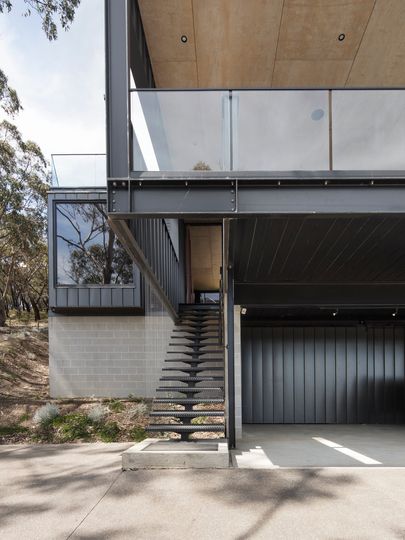
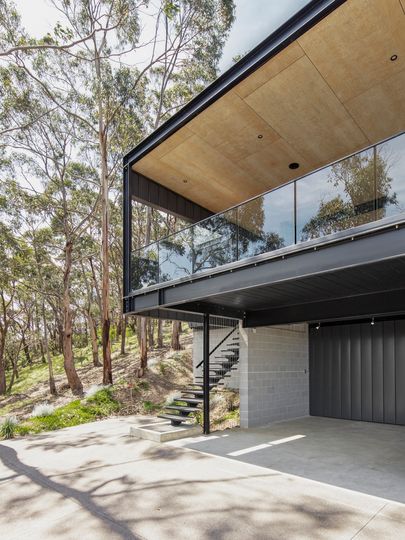
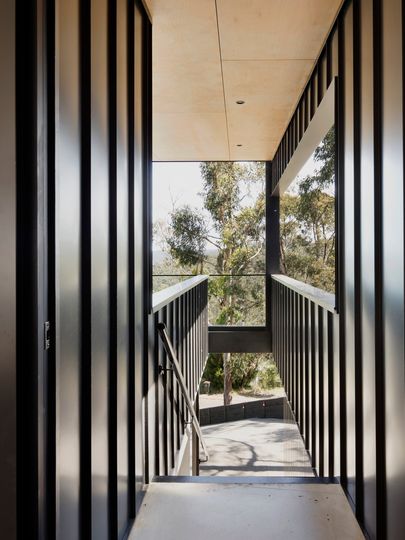
Located on a steep site, the challenge was to address the bushfire threat from the hills behind, without losing sight of the incredible views that drew the owners to the site in the first place.
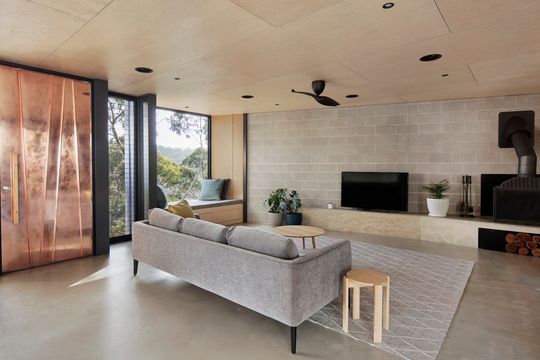
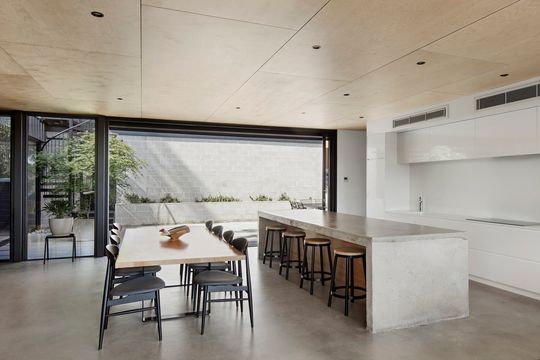
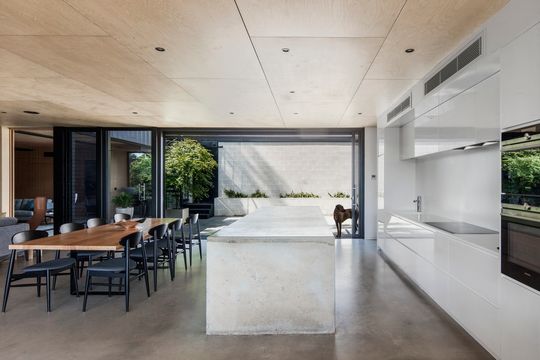
The answer was a unique split-level design surrounding a courtyard with carport/storage at the lowest level, living zones on the central level and bedroom zones at the highest level. The split-level design allows the home to hug the site and step down the hill gracefully and allowed the architect to create a solid, fire-rated wall in the direction of the fire threat and still open the home up to light and views.
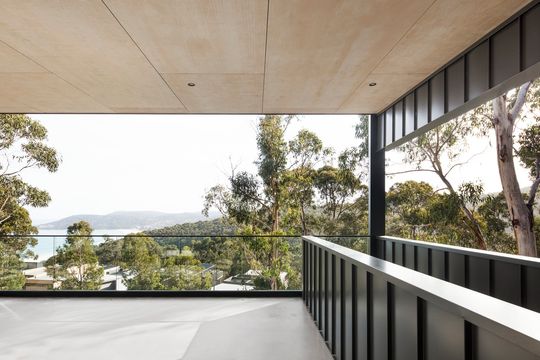
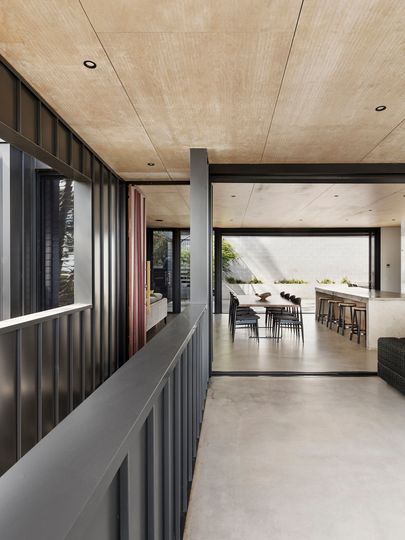
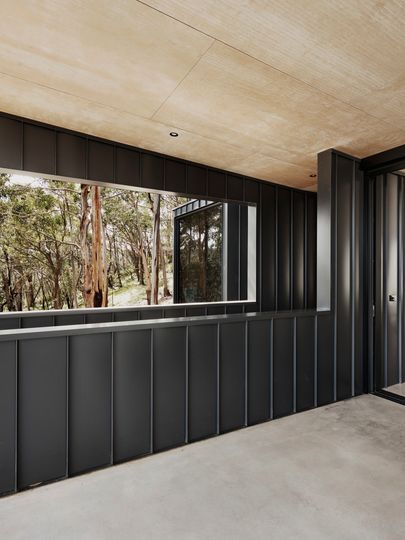
A covered deck cantilevering over the carport embraces the best of the views and extends the living area outside. Flanked on the other side by the courtyard, the living areas flow effortlessly to the outdoors, the covered deck perfect for summer evenings with a sea breeze and the courtyard ideal for soaking up some sun in the cooler months.
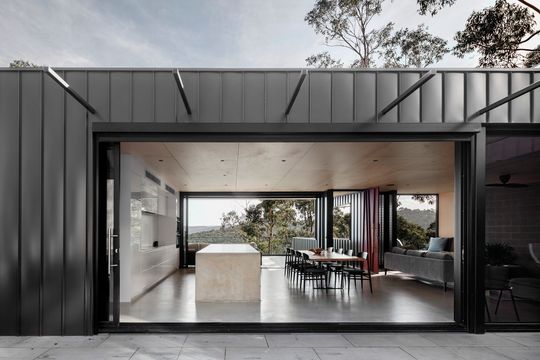
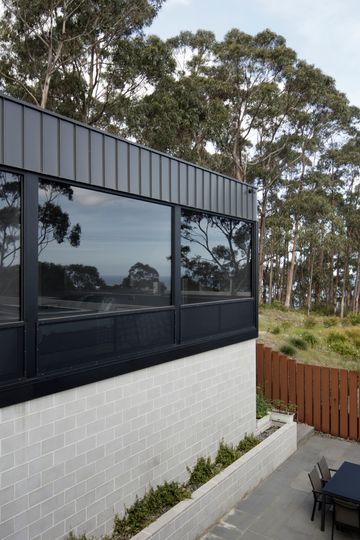
The central courtyard grabs north winter sun and allows it into the living areas. In addition, it is a sheltered space which is comfortable even when fierce southern winds lash Lorne.
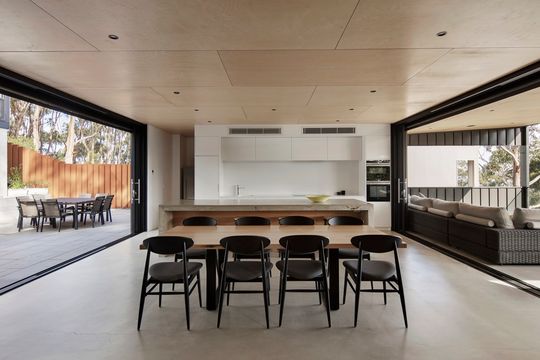
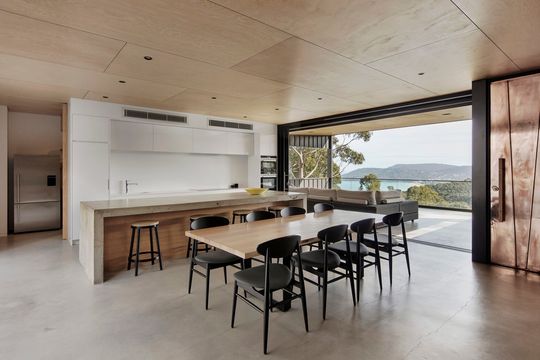
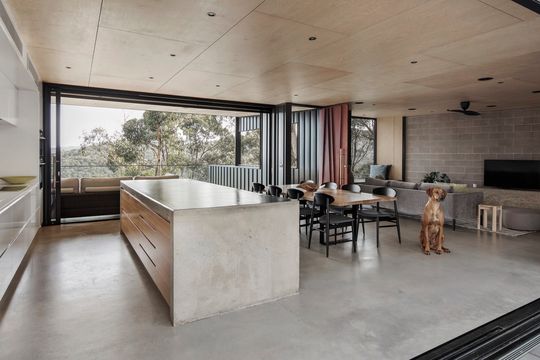
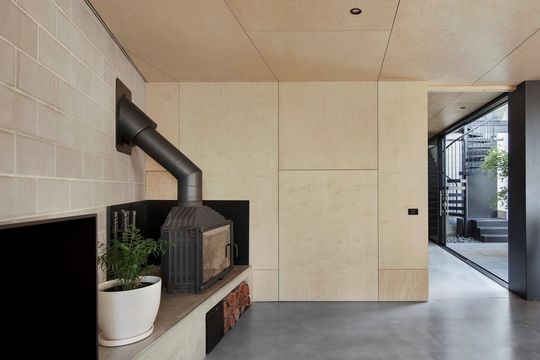
The material palette, concrete block and COLORBOND® steel, was chosen to help the home adhere to the bushfire regulations and also to minimise maintenance. Inside, the use of concrete is continued with a burnished concrete floor and concrete benchtops and plinth. This is warmed with plywood and timber veneer, but the overall palette is raw and textural.
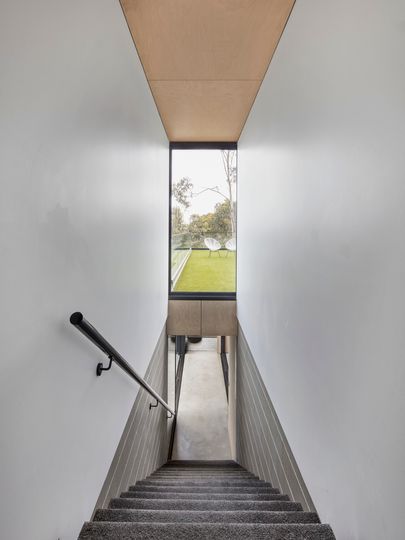
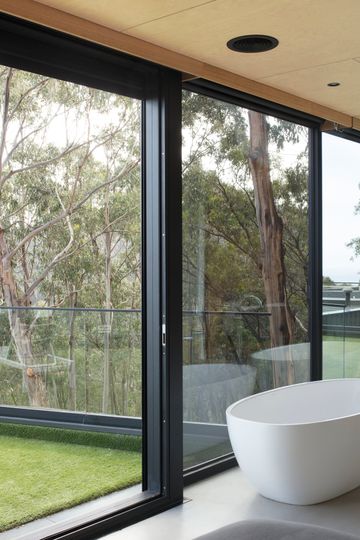
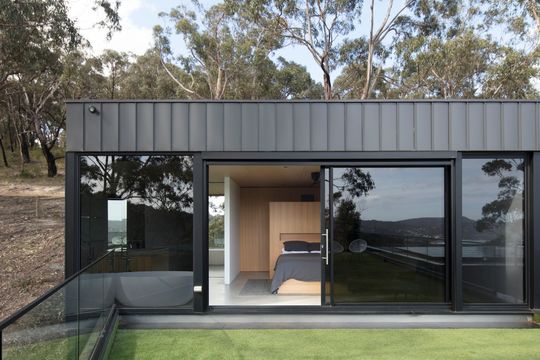
A rooftop terrace among the treetops is perched above the living and rumpus areas. The main bedroom opens onto the terrace, which feels lush without the maintenance thanks to the use of artificial turf.
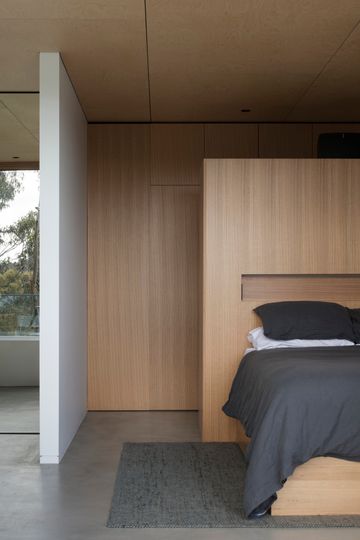
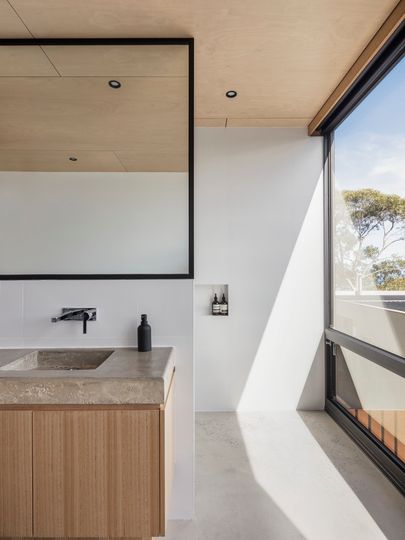
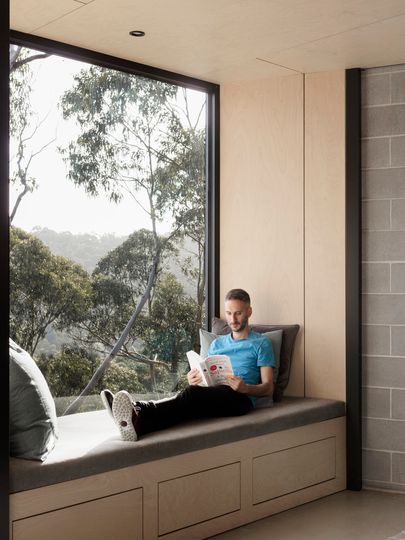
While the threat of bushfire is always large in these bush fringe towns, there are ways to design a home which makes the most of the beautiful setting without succumbing to the fear of fire. Lachlan Shepherd Architects has demonstrated a great response to this challenge at Skyline House, a home that feels safe and secure yet still enjoys the natural landscape it's blessed with.
