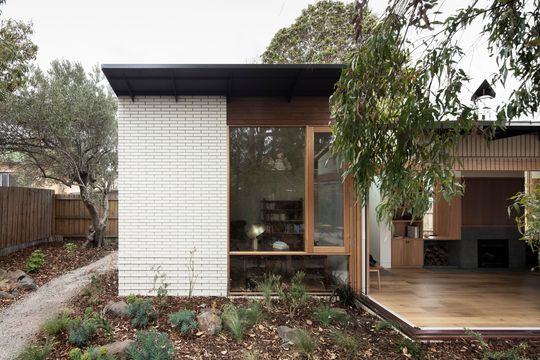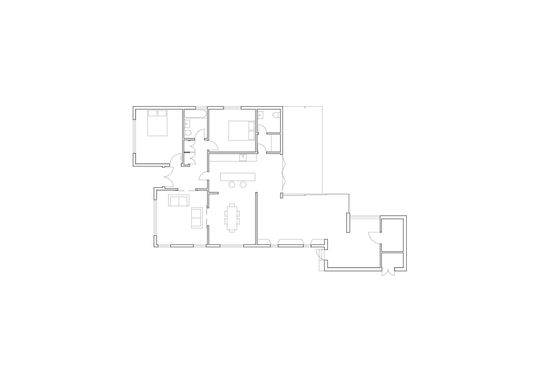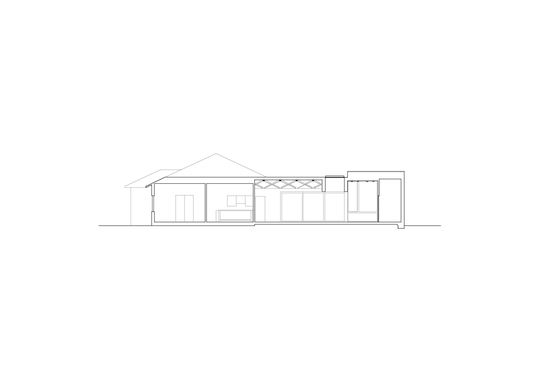Designed for a scientist and her two dogs, Brunswick House needed to feel both cosy in winter and like an outdoor room in winter. But how do you achieve both?
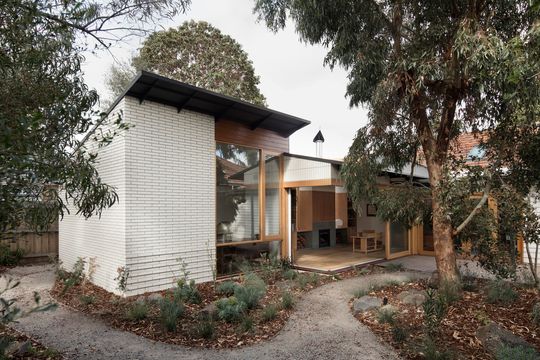
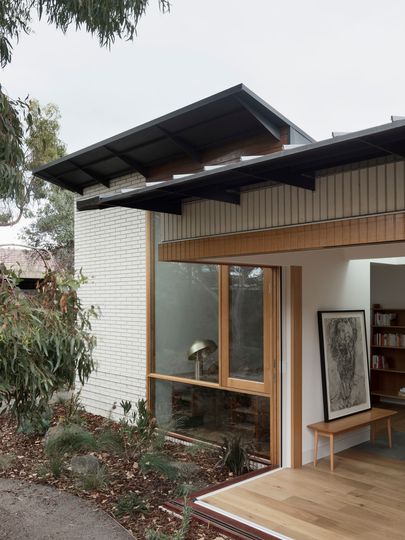
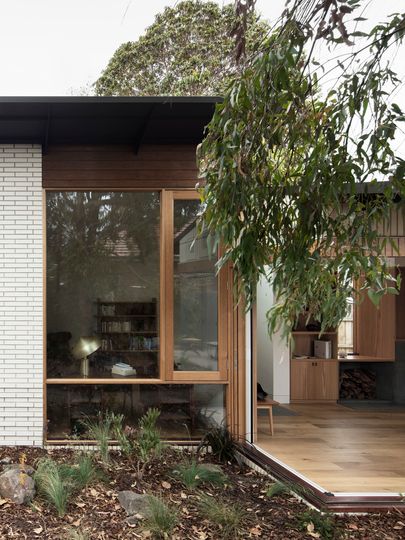
The owner wanted to extend the living area study and create an improved connection to the garden. It was also important to open the home up to north light and maintain as much of the garden as possible. Winwood Mckenzie Architecture designed the modest addition to have two distinct personalities: a warm, cosy persona for cooler months and an open and breezy feeling in the warm months.
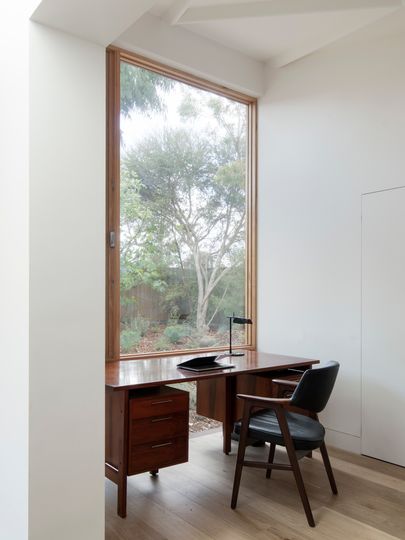
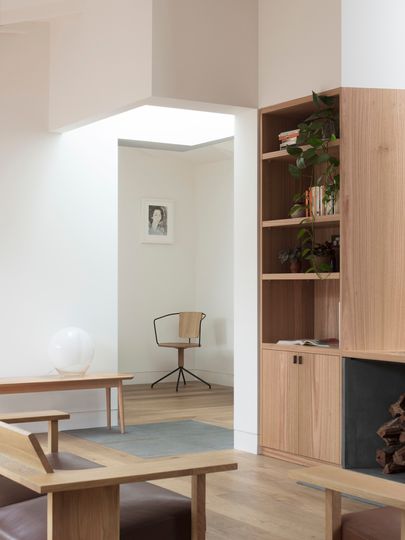
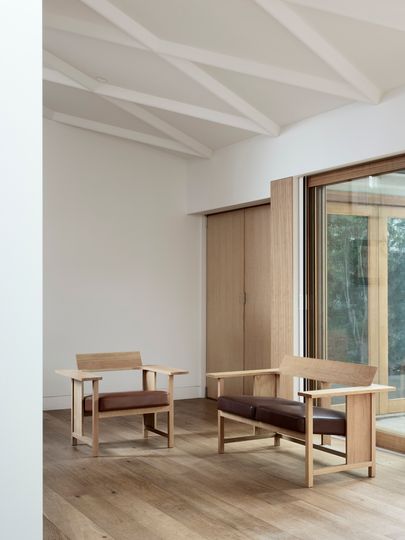
As the mornings grow cool and crisp and the sun begins to set early, the focus of the addition becomes the fireplace, study and bookshelf for cosy nights in. When the scent of jasmine lingers in the air and you're hunting for that pair of shorts and thongs, huge sliding doors roll open and the focus shifts to the lush native garden outside.
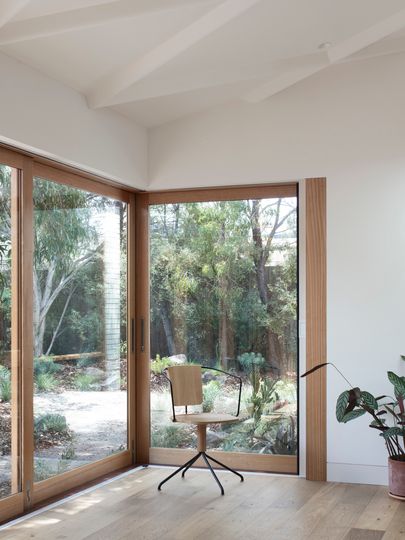
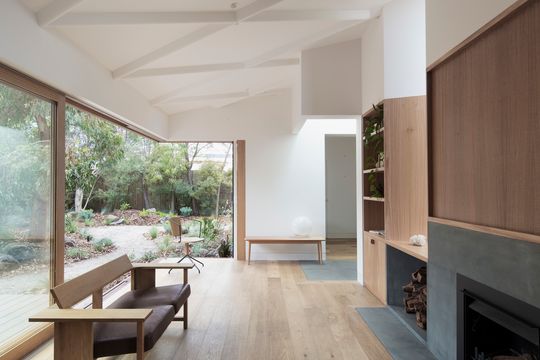
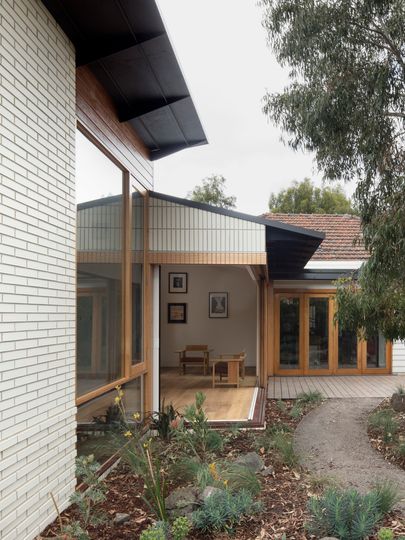
A secret to the design's success is the way the corner of the living area completely disappears when the doors are open. While this was an engineering challenge, the effect is a sense of the indoors and outdoors blurring together; the interior feels more like a veranda opening onto the garden. Retractable fly-screens ensure the living area can be left open to breezes at all times, without worrying about bugs.
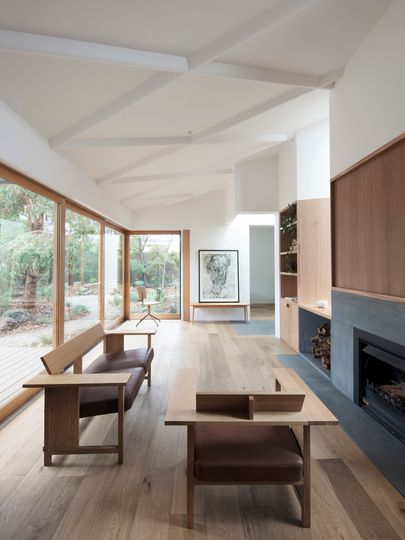
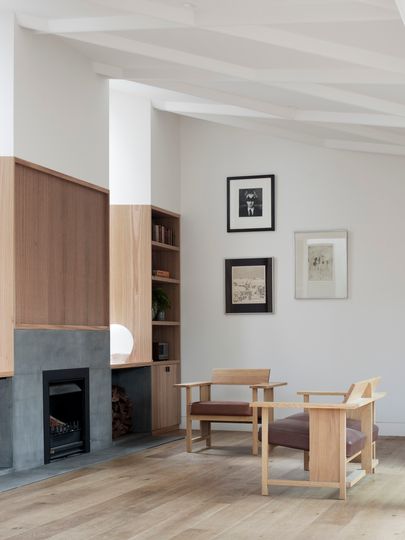
The home is filled with native timbers which bring warmth and richness to the interiors. Local bluestone is also used, which ties the home nicely to the native garden outside. A custom-designed strapping on the ceiling catches light from various angles and bounces it around the space, creating a unique, character-filled space.
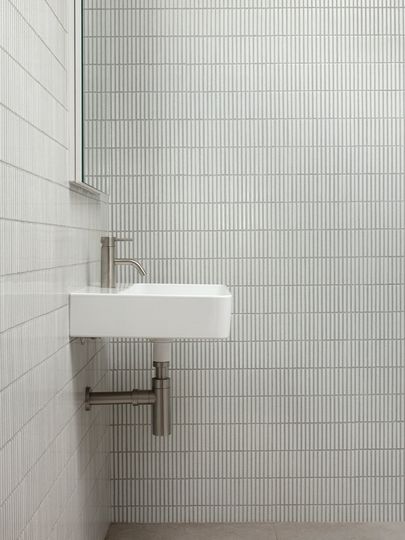
The beauty of this home is how it supports the owner's lifestyle and reflects her personality. The home in perfect for cosy evenings in with a great book and, equally, for lazy weekends enjoying the garden.
