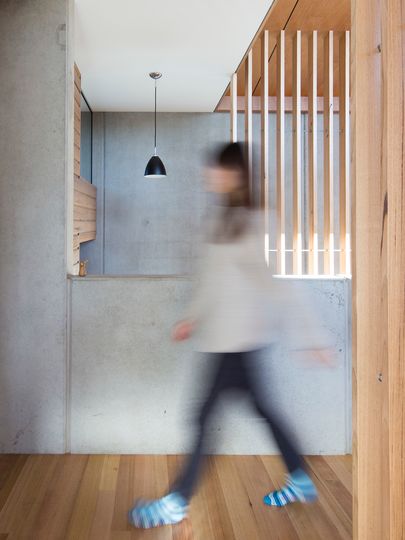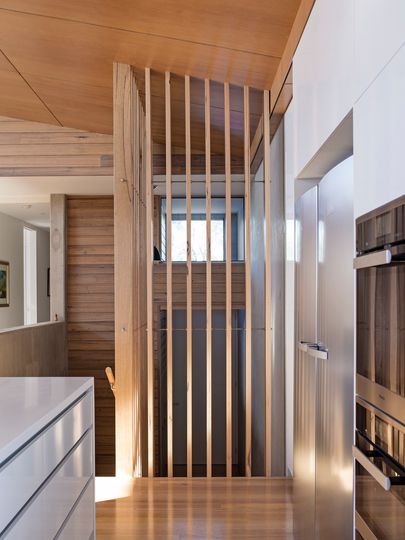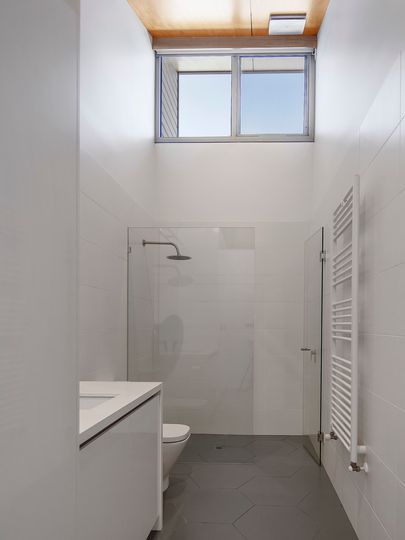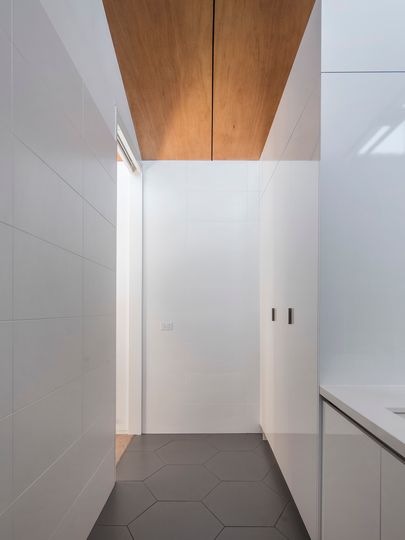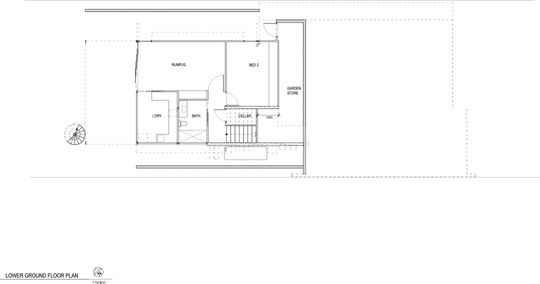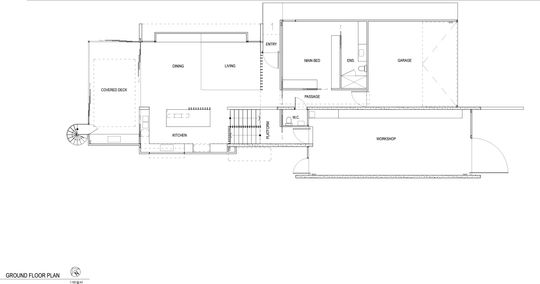When you get to retirement age, your prioreties are likely to shift. Many people at this stage of life start to consider how they might simplify their lives so they can focus on the things that matter most. That might mean downsizing (but not downgrading), or a need for a low-maintenace design. The design Lachlan Shepard Architects developed for this retured couple focusses on functionality and a sense of connection to place despite the compact block...
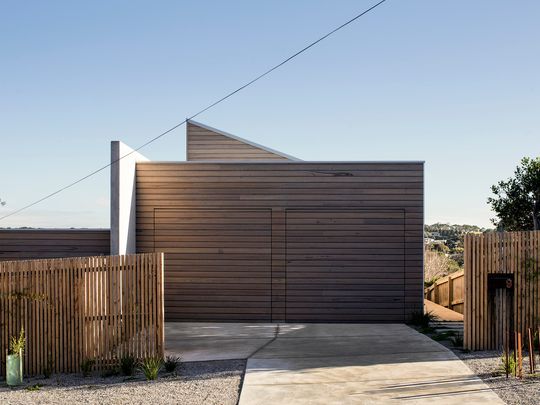
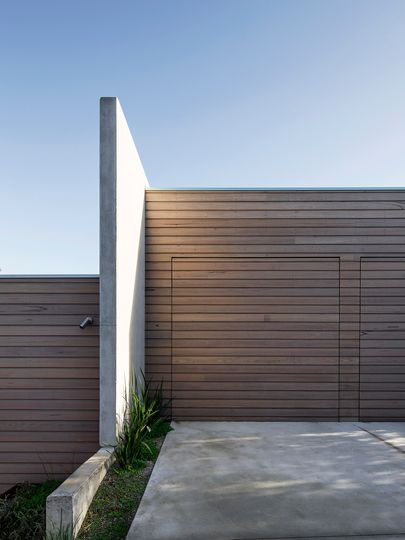
Empire House is introverted, reflecting the owners' desire for a quieter retired lifestyle. Sheltered from the street, the home is low-slung with an understated facade that gives away little about what's going on inside.
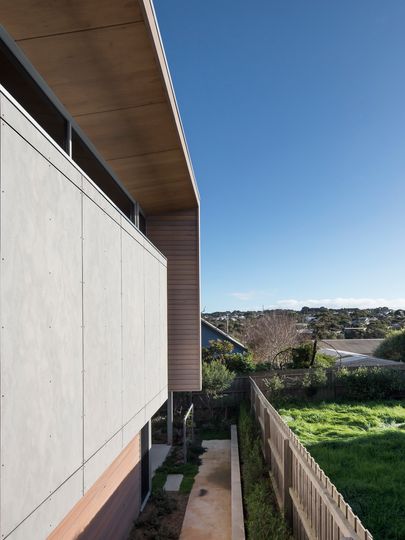
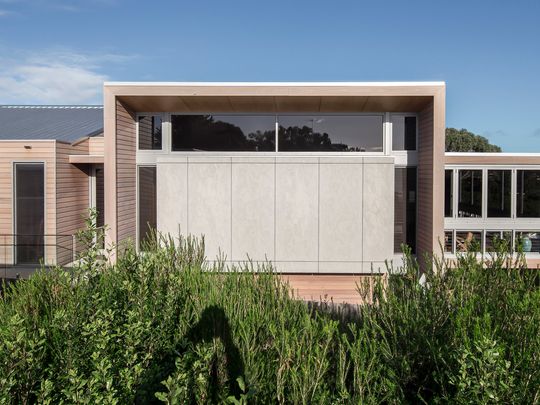
Inside, the house has a very different persona. Filled with light and surrounded by rich timbers, the home feels like warm and welcoming. Glass is used strategically to offer views of greenery and the sky without sacrificing privacy or giving away the compact size of the site. Clerestory windows are especially good at achieving this, by letting in light and views without inviting prying eyes. The glazing and eave detailing are also designed with care to let in winter light, while blocking summer sun.
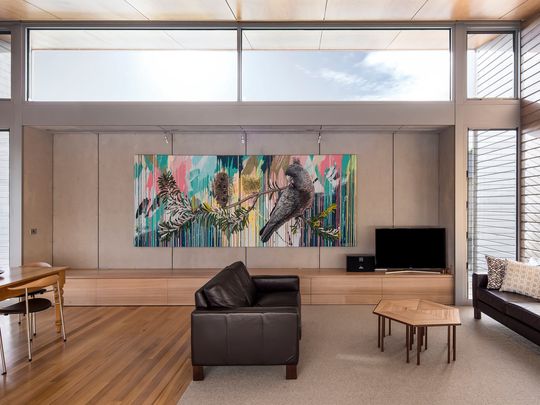
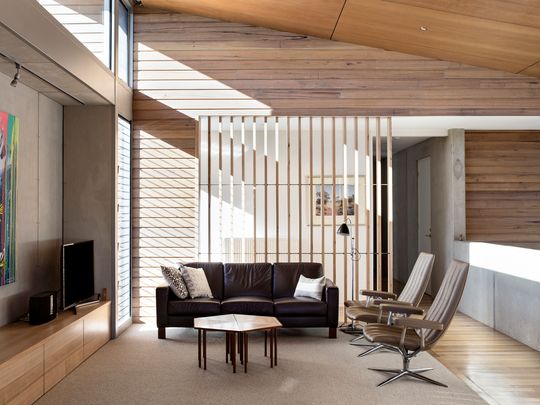
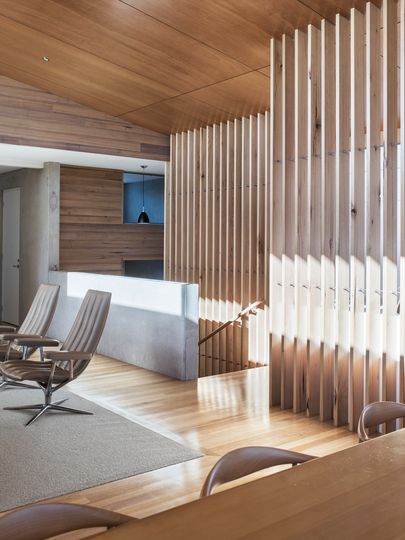
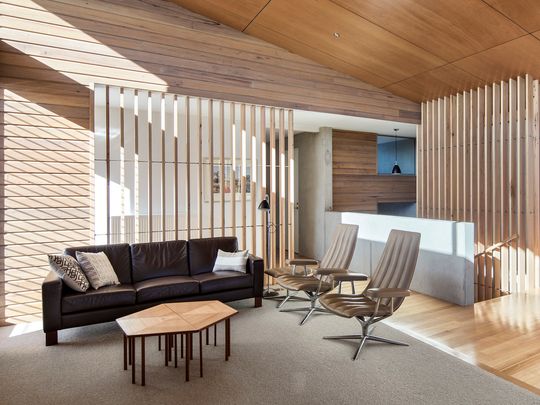
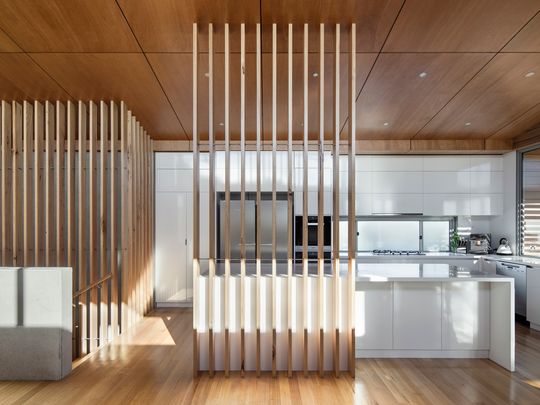
Precast concrete is not something you normally associate with homes, but here it is used to great effect. The concrete is an anchor in the home, providing solidity and it avoids feeling cold because it is softened by timber. The concrete provides great thermal mass and also ensures the home is low-maintenance. Both the concrete and timber will get better with time as the timber greys off and the concrete develops its own unique patina.
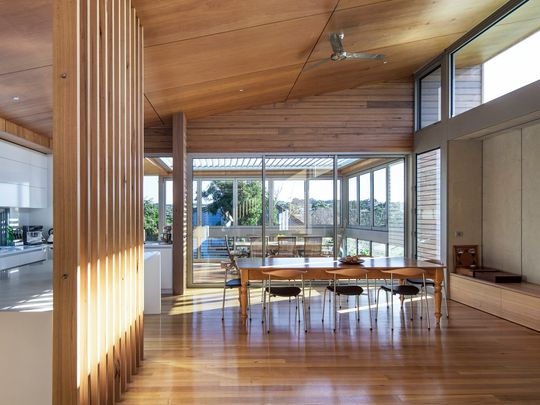
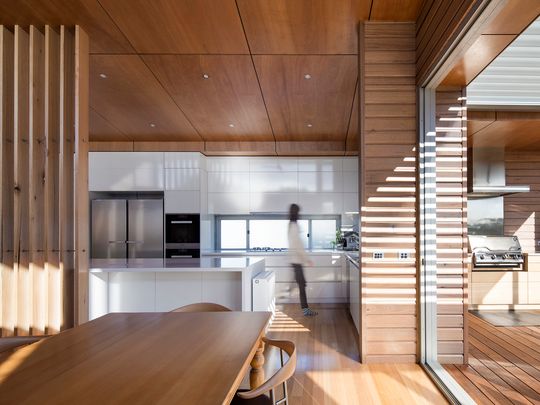
With a focus on low-maintence and low-key living Empire House offers the perfect retreat for its retired couple to unwind. High-quality and naturally beautiful materials ensure the owners can get on with their lives rather than worry about cleaning and repainting.
