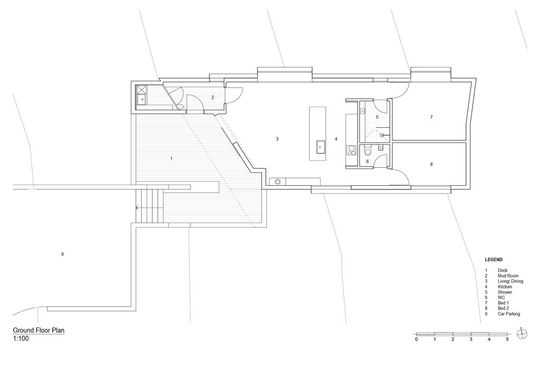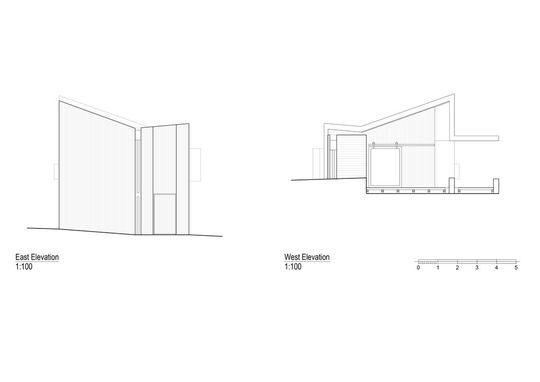On a windy and exposed site, nestled behind a hill, sits a metal clad nugget; a home for a gold prospector and his family...
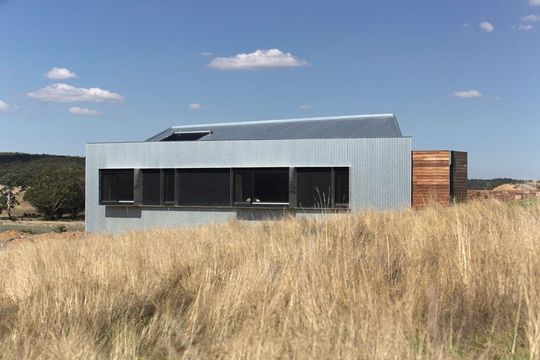
Reminiscent of the vernacular country tin shed, this is a small house on a large block. Galvanised steel and raw ironbark cladding blends with the landscape, the form appearing as if excavated from a contour.
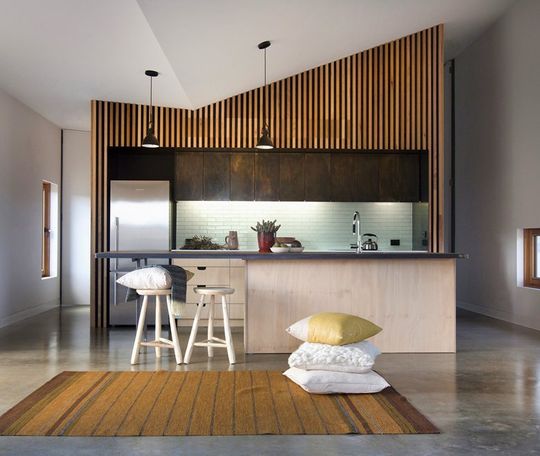
The raw exterior palette contrasts with rich interiors; window boxes of cow hide upholstery, pastel green tile accents, mild steel framing and lime-washed ply joinery.
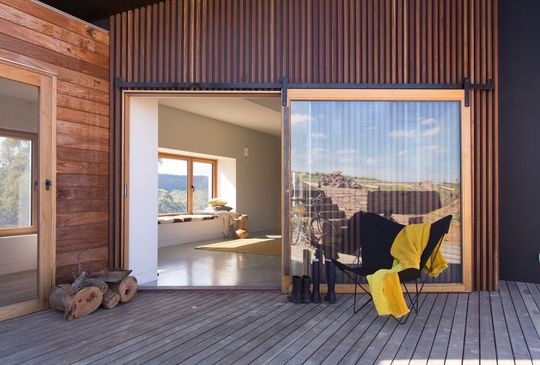
Internally, the planning is simple and compact with a central core of battened acoustic fabric. The kitchen and wet areas not only work as a planning device to separate rooms spatially but also work to absorb sound and provide acoustic warmth and privacy.
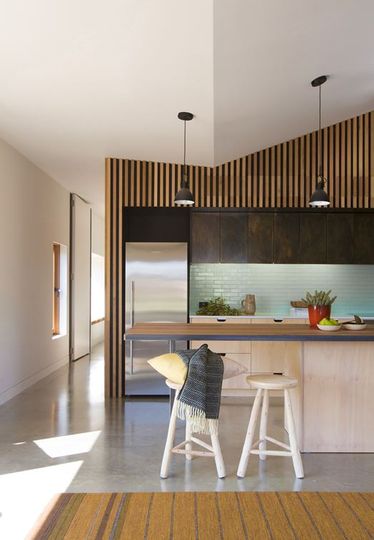
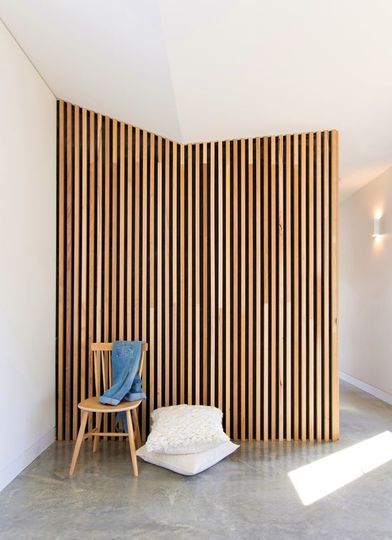
Windows are positioned to channel views to the landscape, capture northern winter sun and direct cooling breezes.
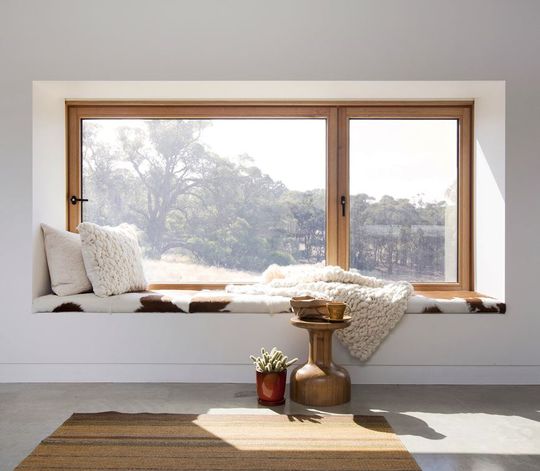
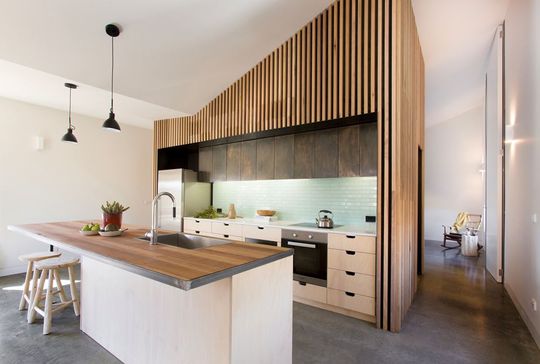
For such a modestly scaled home, it certainly packs an eco-friendly punch.
Prospect House achieves a 7.9 star FirstRate ranking, meaning it is highly thermally efficient. This efficiently is aided by a north orientation with windows shaded by appropriately sized steel boxes to block out summer sun while letting in winter sun. Southern windows are narrow and designed to frame the landscape while minimising heat loss.
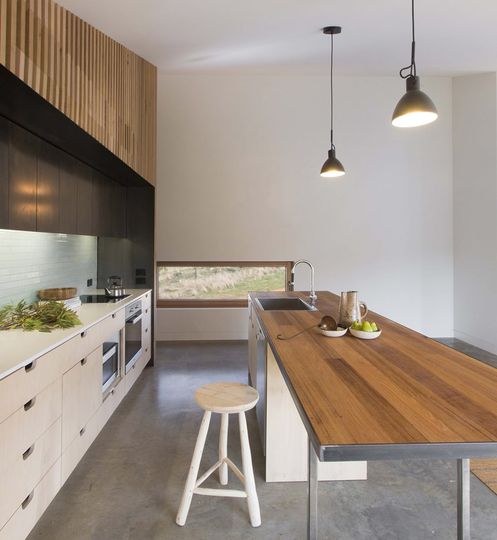
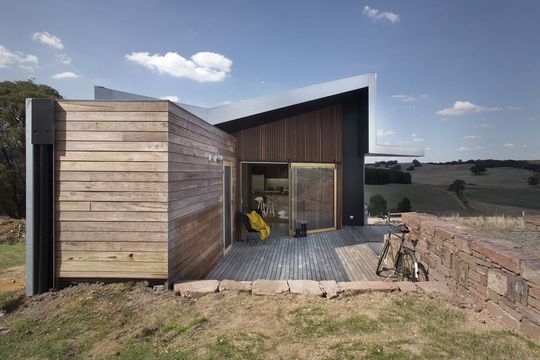
Tilt turn windows allow the home to open up for night purging of heat and to encourage maximum passive ventilation.
The house is well insulated and has plenty of thermal mass at its core to help keep temperatures comfortable without air conditioning.
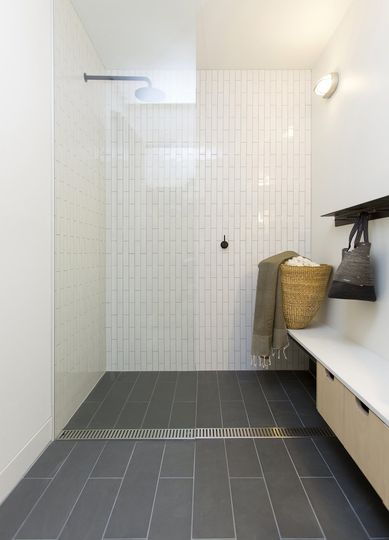
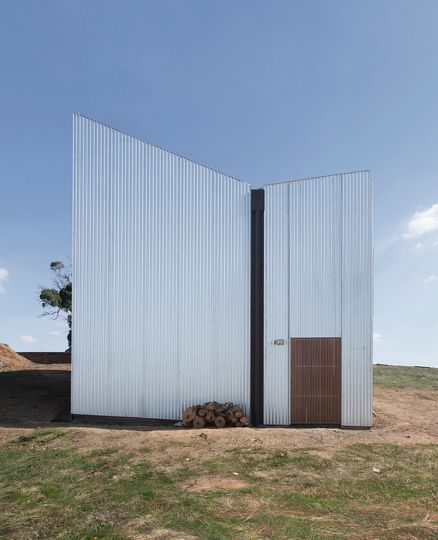
The whole house operates on a 20,000 Litre rainwater tank, while black water is treated via a worm waste treatment system. This system delivers naturally treated Grade-A water to the grass lands below the house. No sewerage leaves the site.
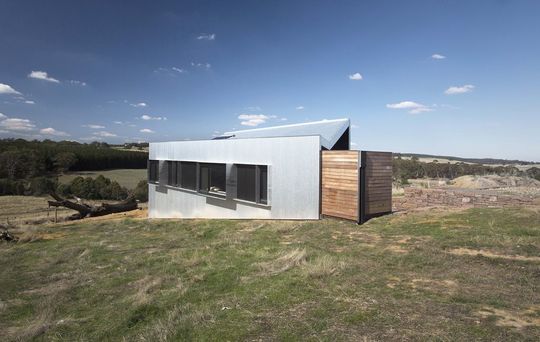
Prospect House is small, efficient, warm and light. It is all about the outlook. The outlook to the view and the outlook to the future. It is about the exploration of a simple, sustainable way of life.
