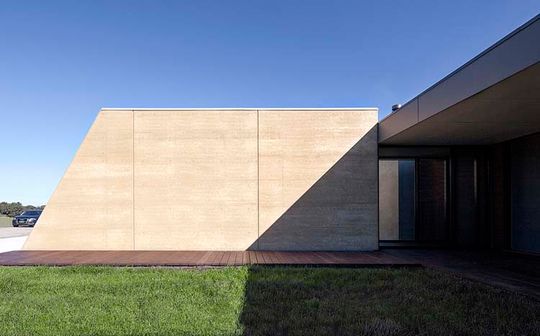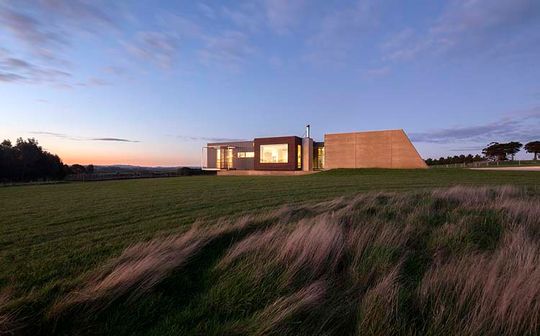This prefabricated home by Prebuilt is situated on top of a hill in Inverloch. The prefabricated component is connected to a rammed-earth garage via a glass link. The organically shaped rammed-earth wall acts as a grounding plinth, connecting the home to the dramatic landscape.
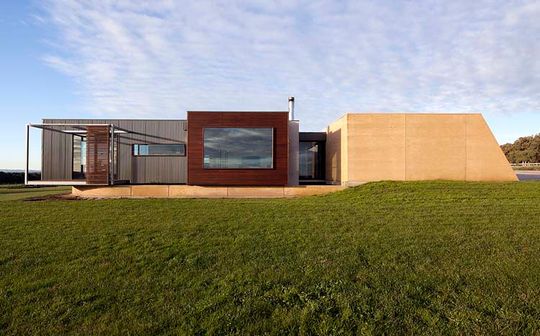
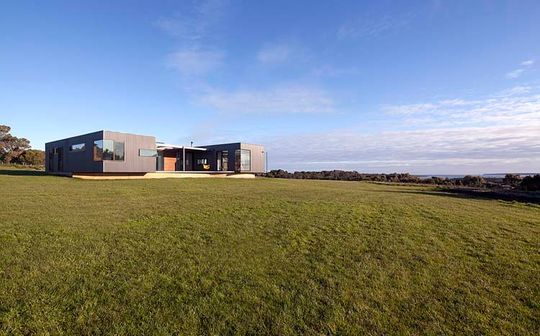
Planning
The home features three bedrooms, an open-plan kitchen, meals and living area. A big country-style walk-through pantry leads to the glass link and a second, more intimate living room.
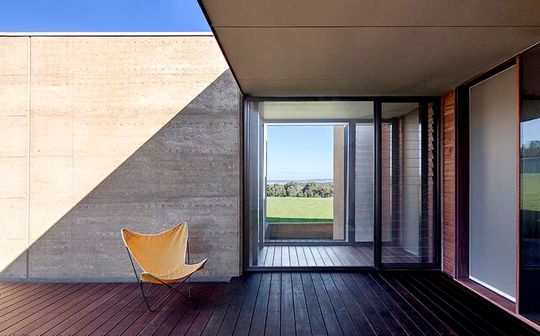
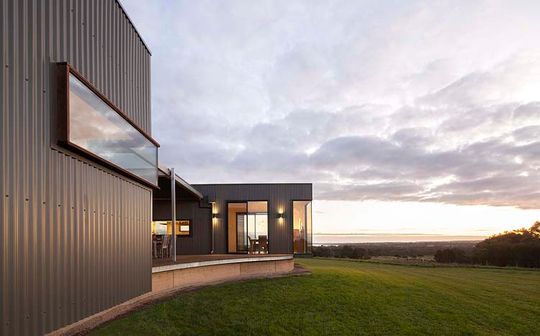
Prefabricated Modules
All of this fits within just three modules arranged around an internal courtyard that offers shelter from the prevailing winds. The custom modular home's courtyard is partly covered from rain and sun by an operable pergola.
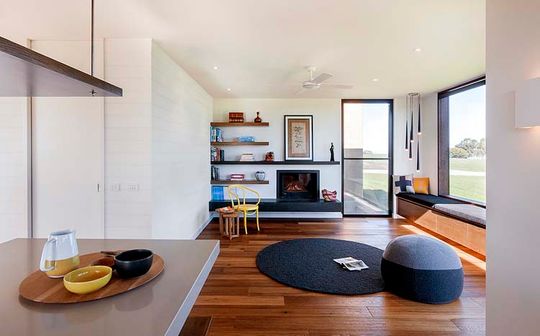
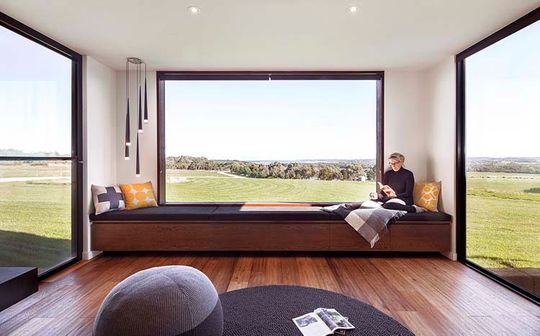
Deck with a View
A smaller west-facing deck outside the meals area allows the owners to relax outside on warm days and take in the breathtaking views of Anderson Inlet and Eagles Nest.
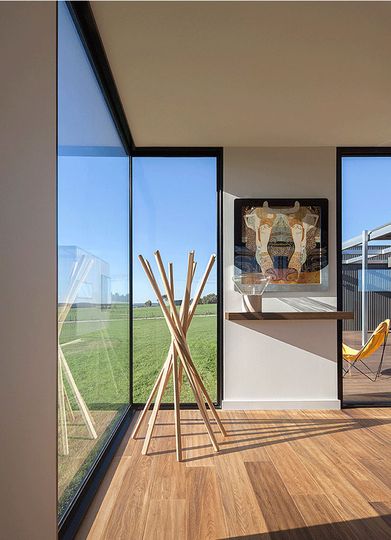
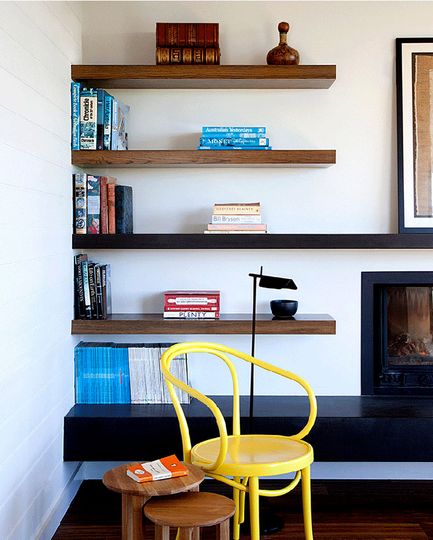
Picture Window
When the weather becomes more intense, the owners can choose to sit in the living room by the fire and watch, through a big picture window, storms rolling in.
