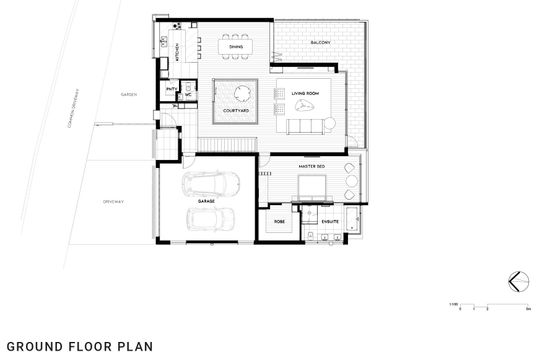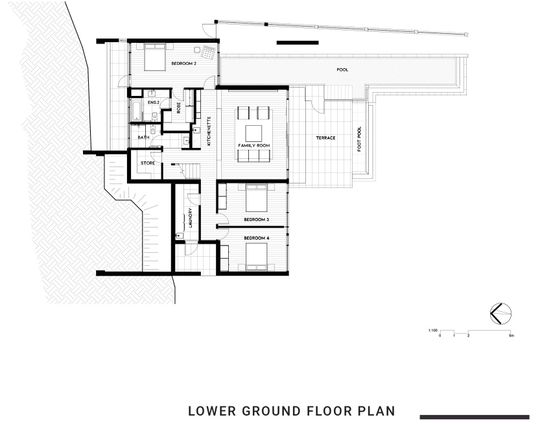With Bushfire Attack Level (BAL) ratings on all Australian sites, if you're faced with a particularly high rating, it can feel overwhelming trying to design the home of your dreams while meeting all of the requirements. Thanks to the help of Dieppe Design the owner of Deepwater House in Castle Cove, Sydney was able to achieve the dream while still meeting the requirements for the highest BAL rating, Flame Zone (BAL-FZ)...
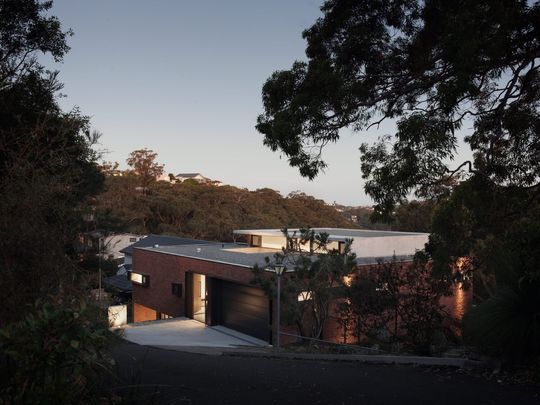
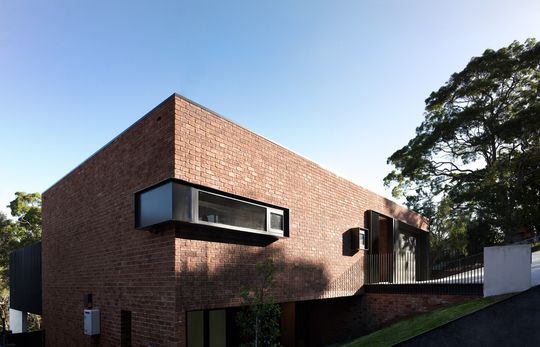
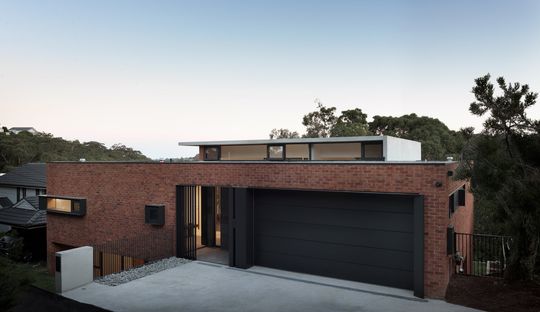
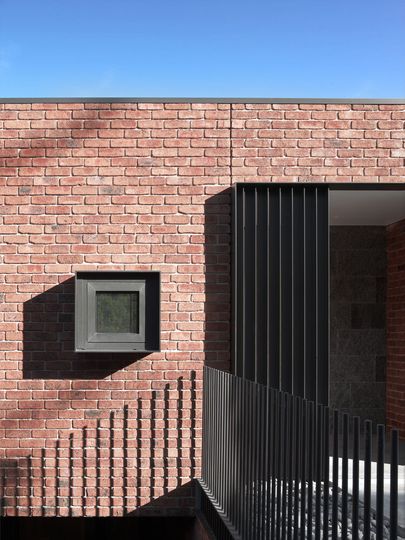
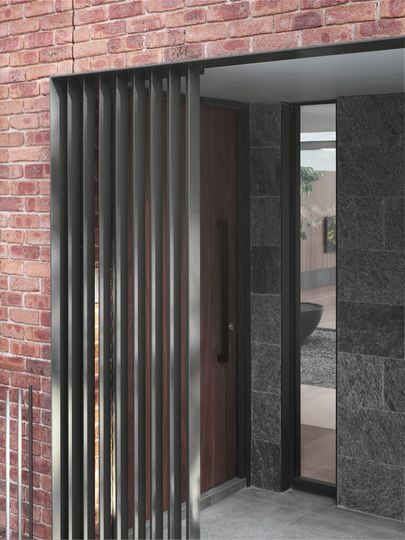
Confronted with the highest BAL rating of Flame Zone, achieving the minimal, glass-filled oasis the owner of this block envisaged would be a challenge to say the least. When the client approached Dieppe Design, he already had a concept designed by a friend and architect from Taiwan, Arcadian Design. While the concept was well considered, it didn't address the bushfire requirements of the site and needed to be adapted to meet Australian standards. Dieppe Design took on the challenge of developing the design to achieve compliance, approval, material selection and interior design.
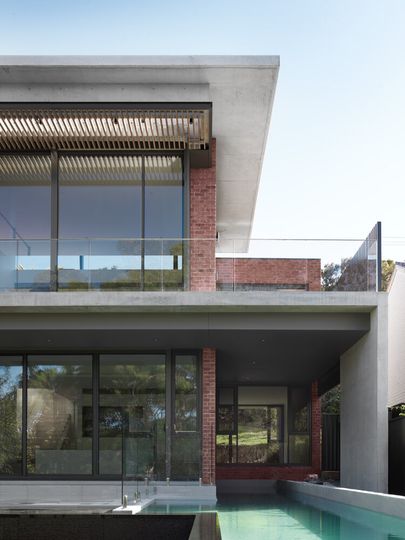
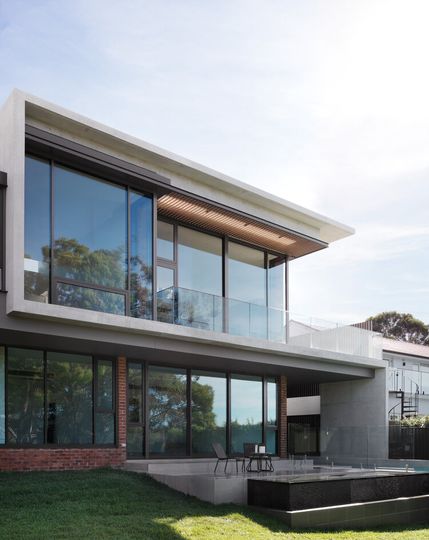
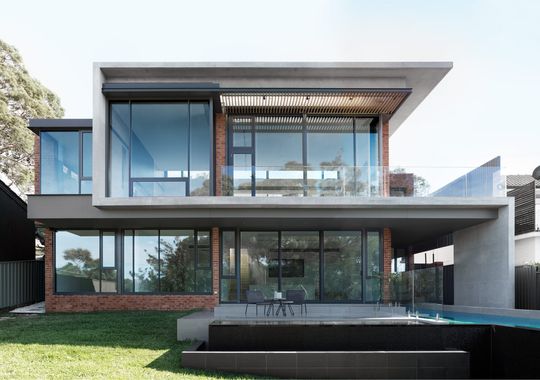
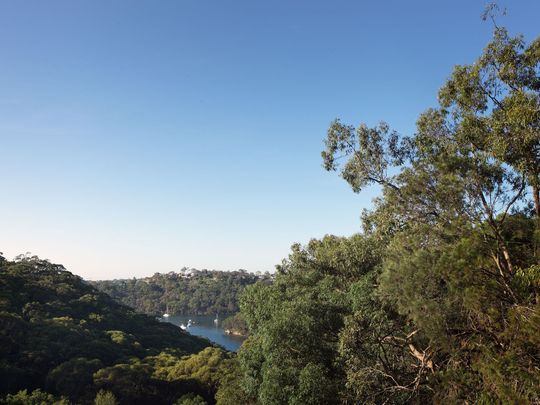
The result is a minimal home with a simple pallete designed to take advantage of the stunning views. That's the thing, many sites with high bushfire ratings are in stunning natural settings, so finding a way to take advantage of that location while still dealing with the bushfire risk is a challenge. You wouldn't want to live in a windowless bunker to satisfy the requirements, but at the same time, the shutters, materials and detailing needs to be carefully selected and detailed to ensure they comply.
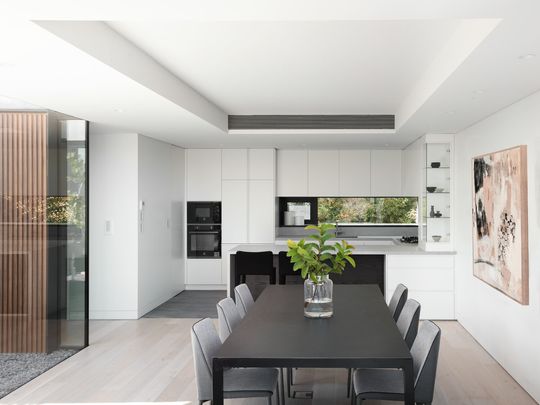
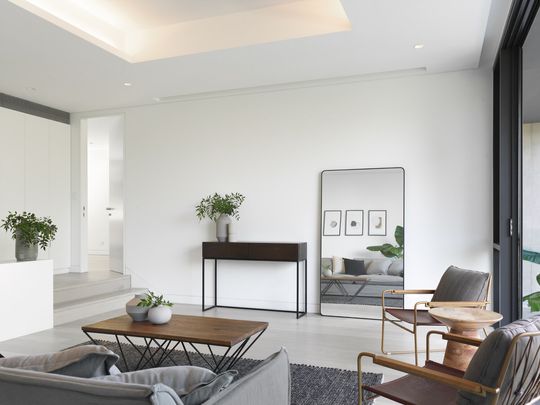
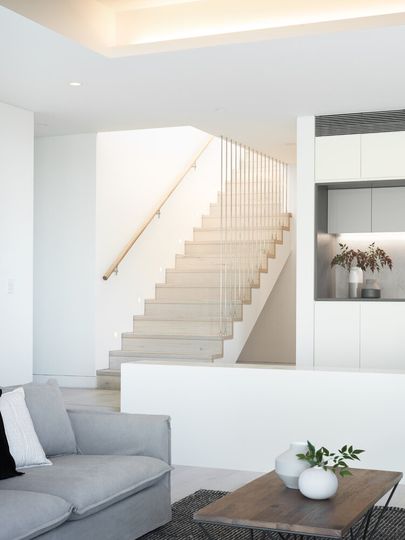
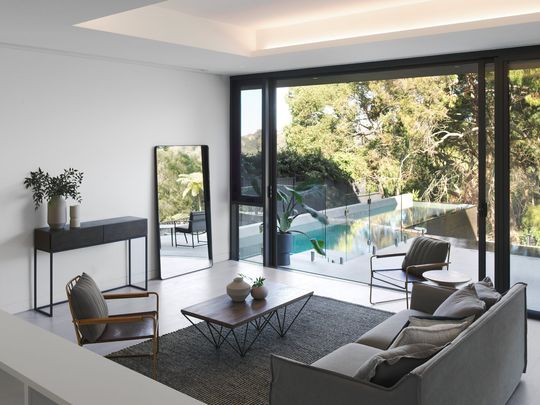
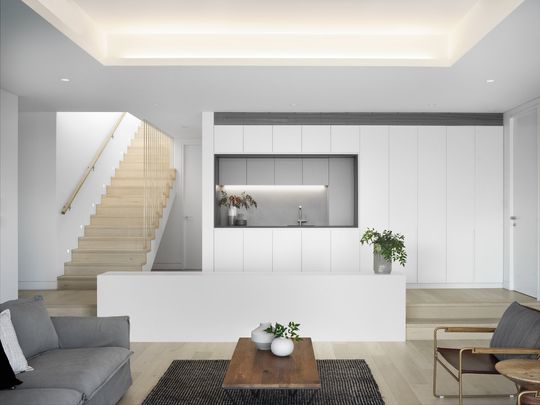
As Dieppe Design explains, "great care was taken to conceal the bushfire shutters across the project. We combined locally sourced window frames with glazing imported from Interpane in Germany, custom fabricated aluminium window shrouds and screens imported from Taiwan. In the ensuite we used flame zone steel-framed windows from Nilfire in order to avoid compromising a seamless glazed corner wrapping around a custom sunken stone bath."
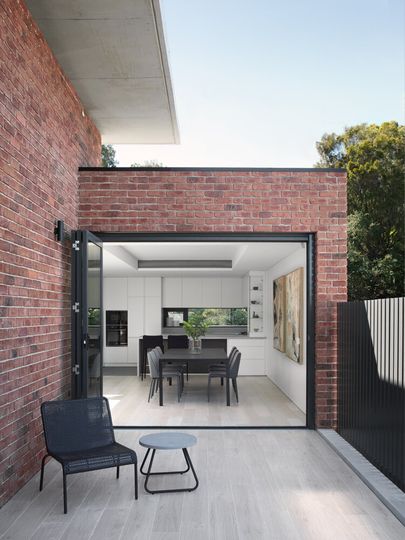
The client is an engineer and was passionate about detail and quality which is not hard to see. The designer and client worked together to achieve "the appearance of simple junctions and clean lines." Paradoxically, making things look simple is not easy!
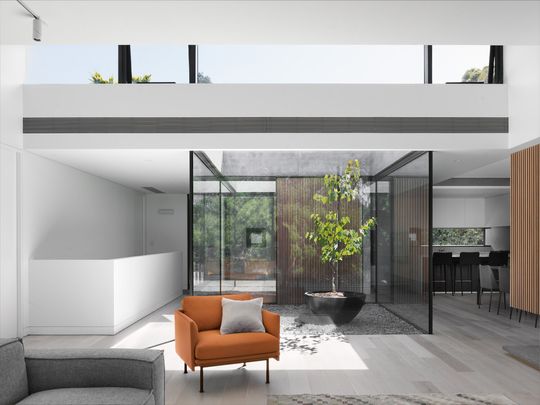
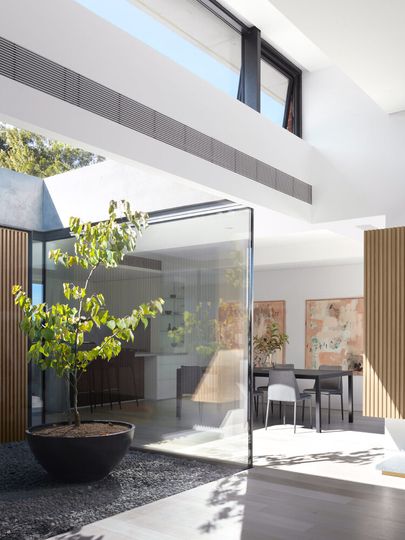
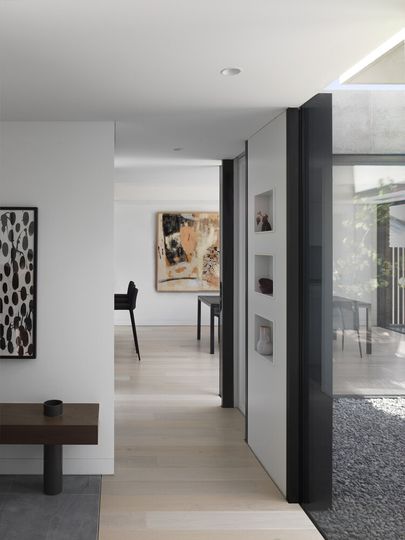
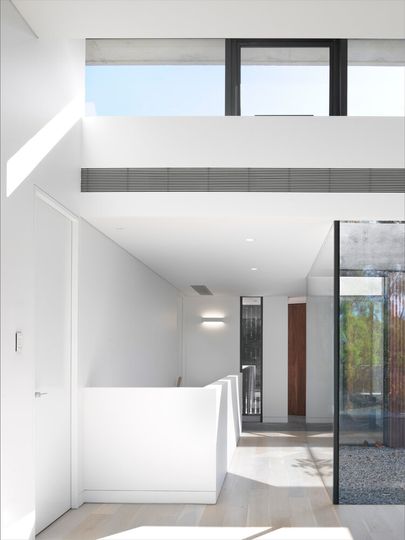
A beautiful feature of the home is the central glazed courtyard. As the architect explains, "I actually love just standing in the courtyard. There is something about being inside the home but being able to see the blue sky and feel the sun beaming down. It is simplistic bliss." The courtyard brings light into the living spaces and connects them visually.
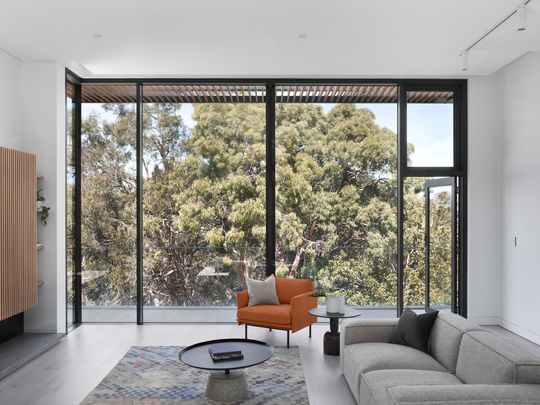
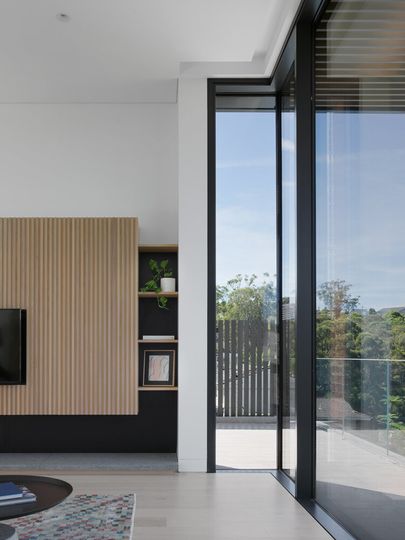
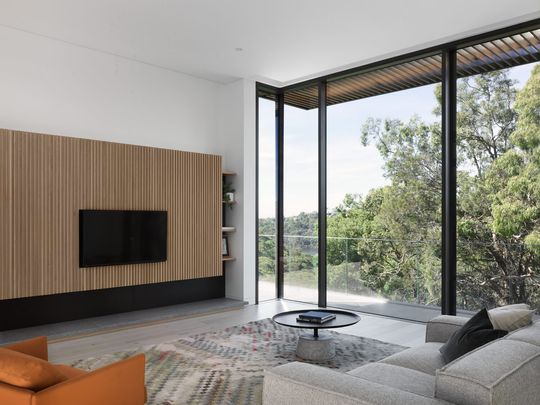
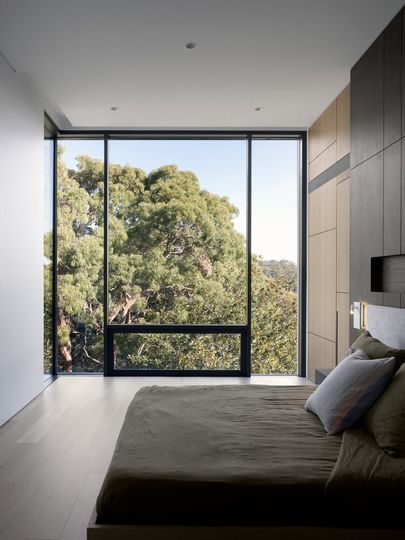
High, 3.5-metre ceilings in the living areas and main bedroom create a dramatic sense of space and, combined with floor-to-ceiling glazing, create living artworks out of the adjoining bushland. "With all the glass doors and windows, it feels like a treehouse. There is a wonderful connection to the environment outside."
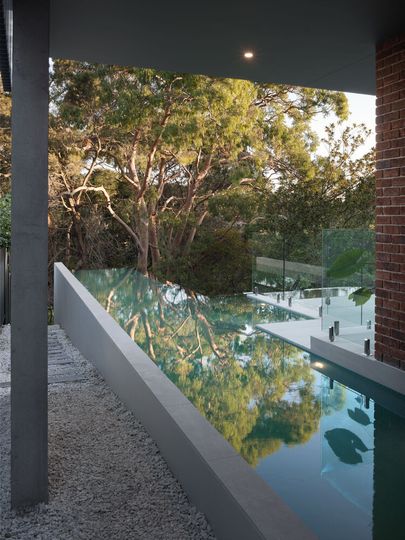
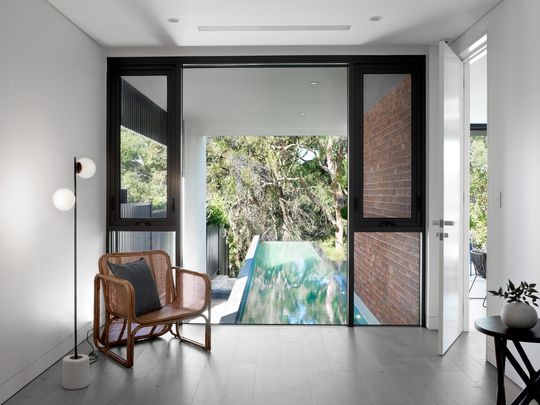
On the lower ground level, the family room opens ont a terrace with a 17-metre lap pool complete with foot pool and wet edge. The pool feels like it's floating above the trees, enhancing the sense you're living in a treehouse.
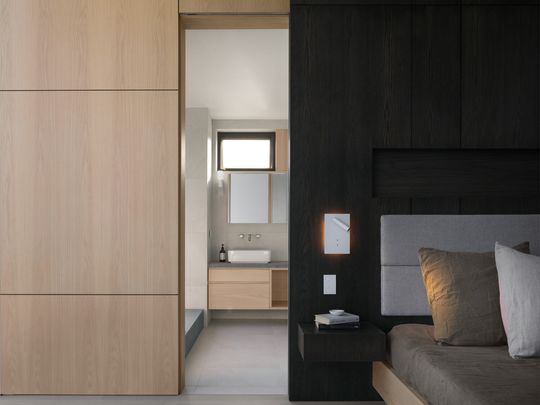
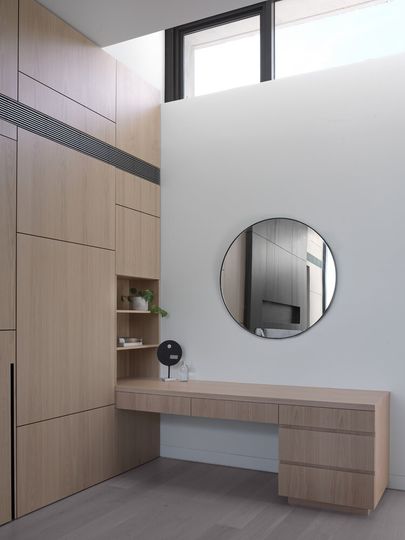
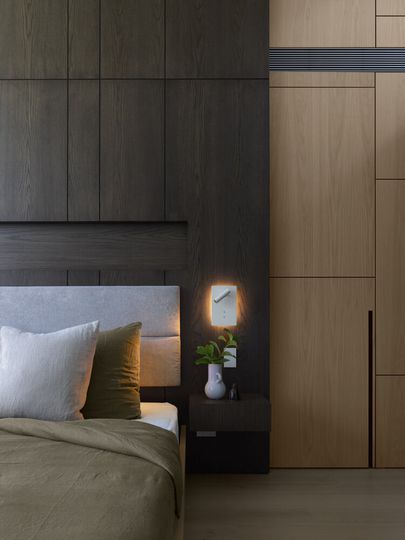
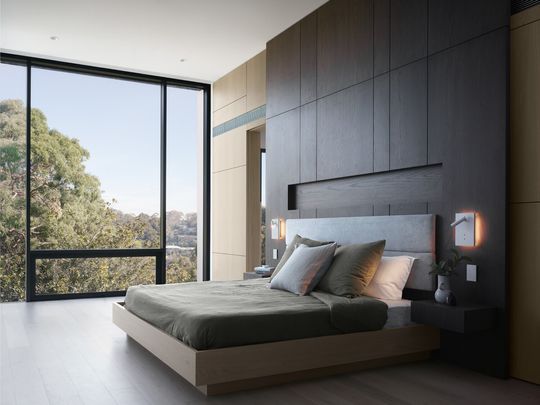
With an eye on the details it's possible to achieve a minimal, light-filled home even in the toughest of bushfire regulations. The result here is far from a bunker: it is a home that opens up to and celebrates its stunning natural landscape.
