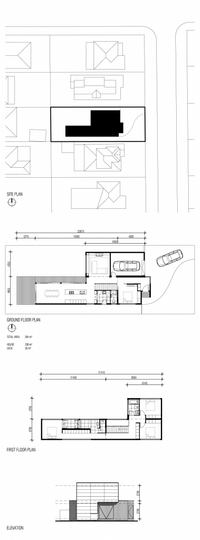A design-conscious family of four chose to replace their dilapidated weatherboard home with a strikingly modern design. In contrast to the neighbouring weatherboard houses, this crisp, modern modular home designed by Modscape makes a huge statement in this Northcote street.
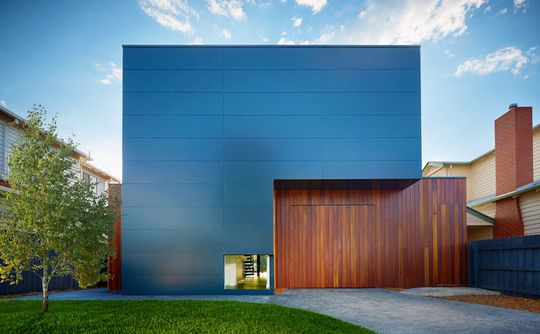
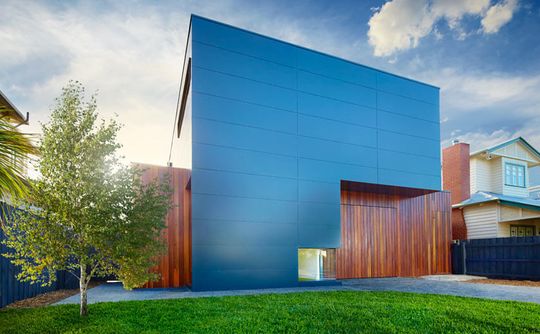
Modscape, a team recognised for modular homes in Australia designed a two-storey, five-module home for the family. Modscape created a minimal front facade out of spotted gum cladding on the ground floor and Alucobond on the upper floor. The concept for this composition was "creating the illusion that the upper level is intersecting a timber fence".
"Unlike any other home in the street there is no front fence to the property, which when combined with the setbacks required for planning, allows for a significant amount of space to be retained in the front of the yard." - Modscape
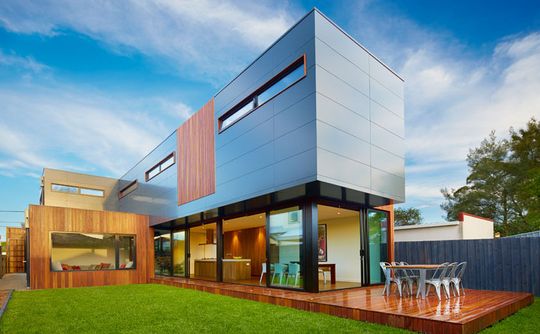
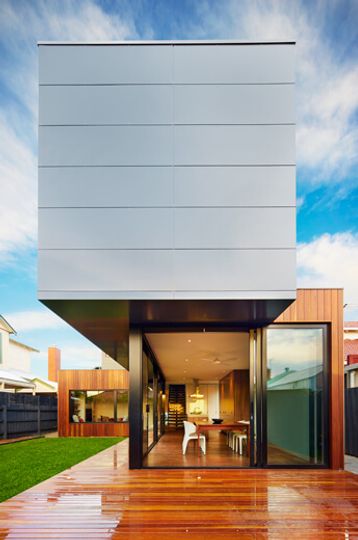
The home was planned for "passive design and continuity of indoor and outdoor spaces." The ground floor revolves around the kitchen and dining room which spill into the backyard via large sliding glass doors, while the upper level appears to be suspended over the living areas, creating shade and drama.
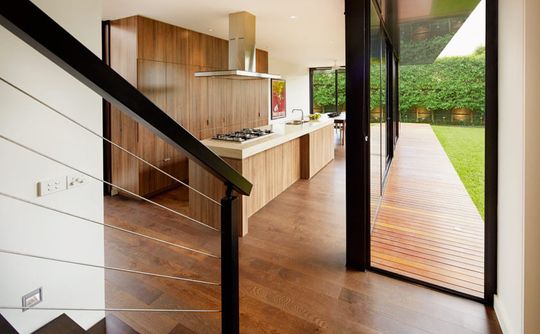
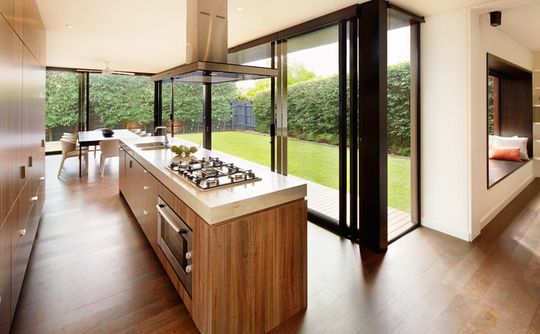
Downstairs there's a garage, study/guest bedroom, powder room, laundry and the kitchen, dining and living spaces. The living areas all overlook the backyard, making the home feel open and spacious.
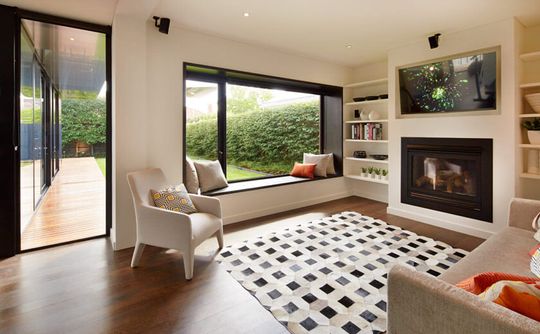
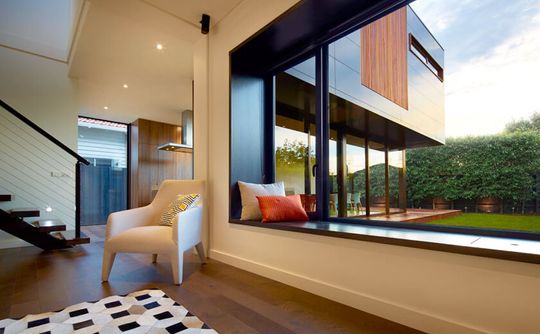
A window seat in the lounge creates additional casual seating and is a beautiful spot to sit overlooking the garden.
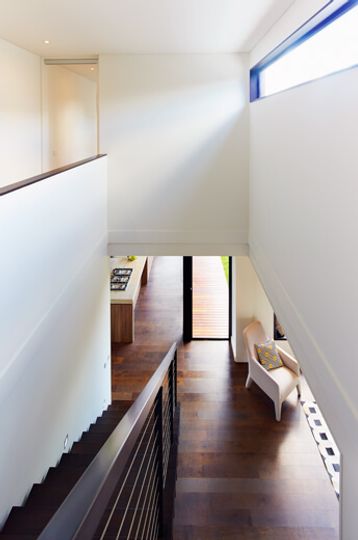
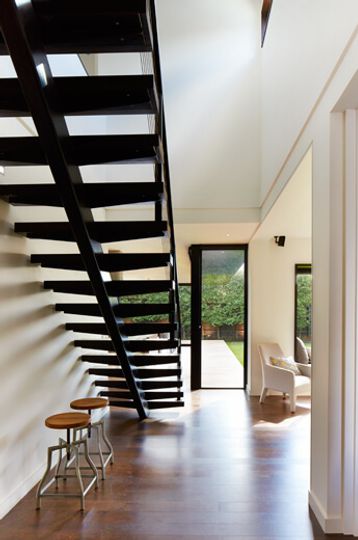
A void beside the stairs lets light filter down into the living areas below and creates a sense of openness upon entering the home.
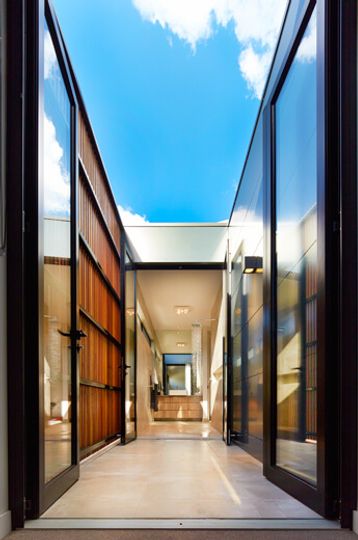
Upstairs are three bedrooms and two bathrooms including the master bedroom and ensuite. A private internal courtyard separates the master bedroom and ensuite. A spotted gum screen allows the space to breathe while providing privacy and shade to this space.
