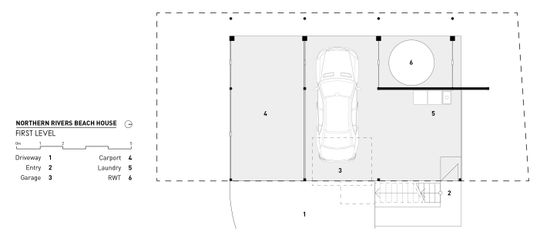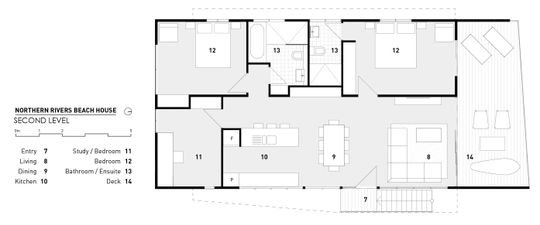Northern Rivers Beach House is located in South Golden Beach, Australia. (Have no idea where that is? It's near Byron Bay, a popular tourist spot in Northern New South Wales). Refresh Architecture designed the modest home with sustainability in mind to make it comfortable year-round without air conditioning…
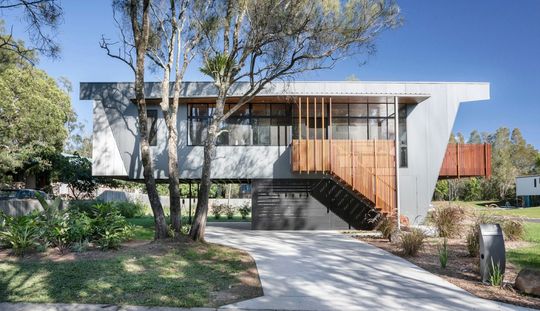
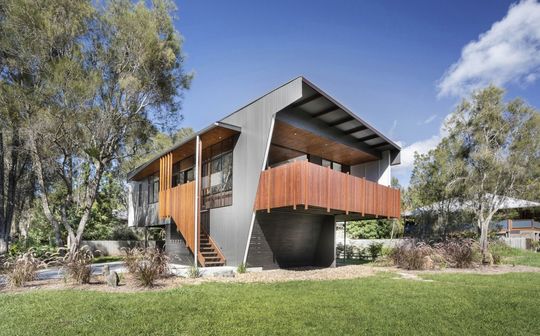
Designed for the Climate
Located in a flood-prone area, all living areas are lifted off the ground. The added benefit of this design is that it helps to naturally cool the house — helping it to catch cooling coastal breezes. The home is in a beautiful sub-tropical climate where cool breezes can keep occupants comfortable year-round without the need for air conditioning.
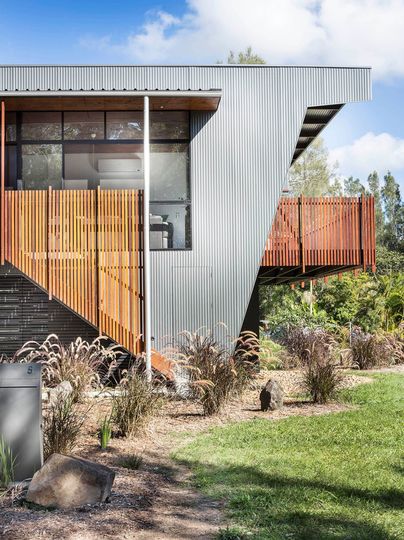
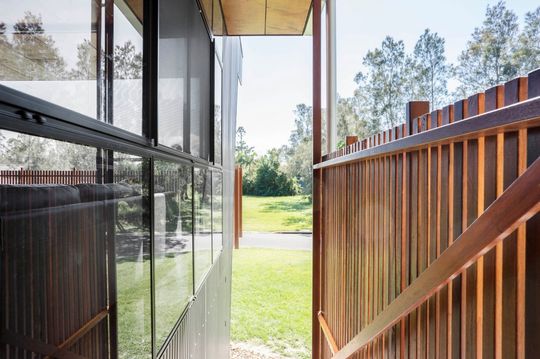
Lofty Ambitions
Homes in this flood-prone area must be lifted above flood level. Refresh Architecture have worked with the requirement to design a building which appears to hover above the ground. An impressive cantilever combined with the angled cladding help the home (appear to) defy gravity. Of course it's completely safe, steel columns help to support that large overhang.
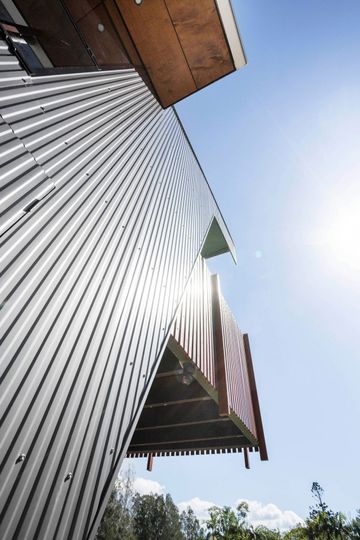
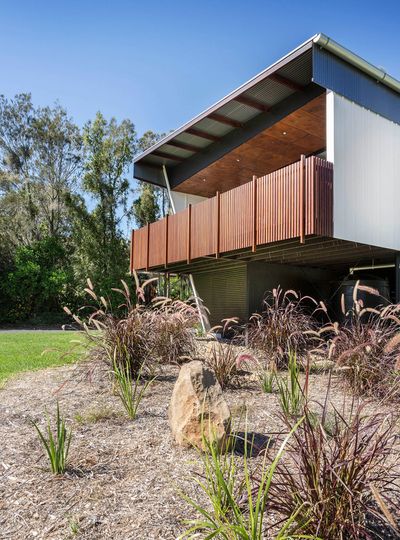
Cantilevered Roof
The roof also cantilevers over an outdoor terrace on one end of the home. Diagonal exterior lines interact with the vertical panels, creating a captivating visual effect.
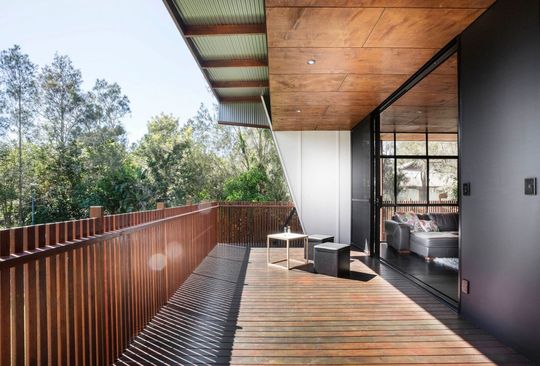
Materials
Nothing says Australian beach house like corrugated iron and baton and board cladding. They are humble material choices expressed in a contemporary way which makes the house appealing on many levels — striking a chord with our sense of nostalgia and modern style. Internally a black and white colour scheme is warmed by timber panelling on the ceiling. Large expanses of thinly framed glass make the roof feel like it's floating amongst the trees.
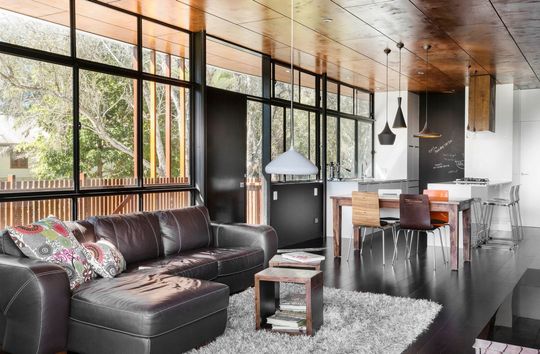
Creating Intimacy in an Open Plan
Pendant lighting helps to demarcate more intimate spaces within the large open plan spaces. Combined with wooden ceilings, this helps to create a more intimate atmosphere.
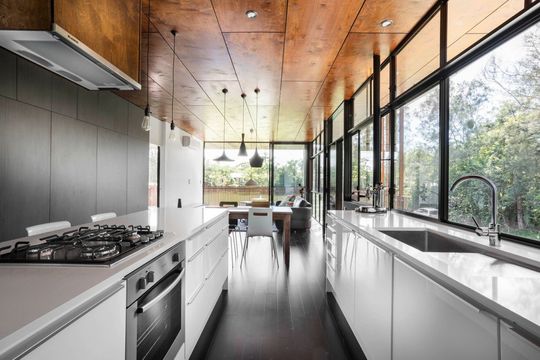
Sustainability
The home incorporates sustainable principles like passive solar design, natural ventilation and economical use of space. Simple, passive solutions like this are more important than mechanical 'fixes' like efficient heating and cooling.
