When modular homes meet engineer timber, the result (it seems) is a delightful home that's a perfect fit for Auckland's steep slopes and seismic risk…
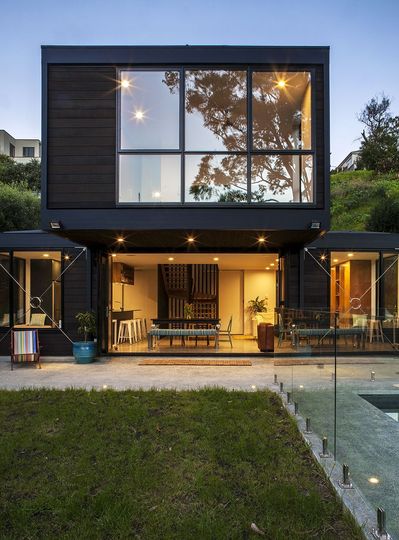
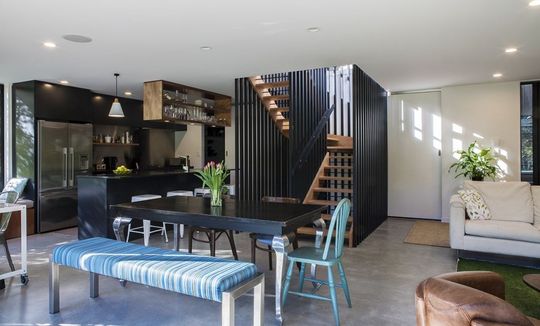
Bassett Road House
At the bottom of a sheer slope, in a sunny enclave sits this four bedroom family home. The modernist post and beam construction was designed and built by Box Living, a New Zealand company of architects and builders who specialise in modular design and build projects.
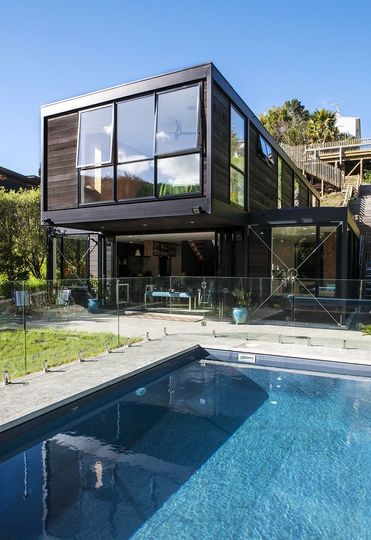
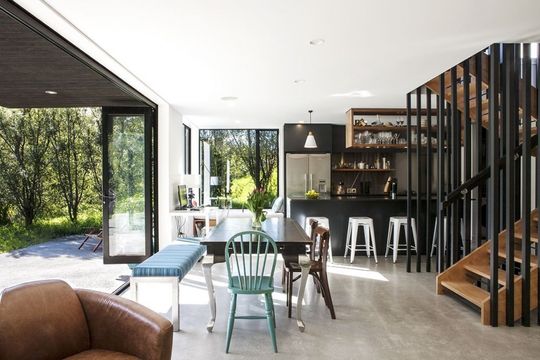
Engineered Timber
BOX Living have an unusual approach to modular housing. While the majority of modular homes use steel, BOX prefers to use engineered timber. This lightweight system is particularly suited to New Zealand's sloping lands and seismic zones. If you're not familiar with engineered timber, it involves "binding or fixing the strands, particles, fibres, or veneers or boards of wood, together with adhesives, or other methods of fixation to form composite materials" (thank you, Wikipedia). Think of it this way: [plywood](/tag/plywood/) is the original engineered timber, it gains strength by laminating thin layers of timber and alternating the grain direction. Now there are engineered timber beams which are, pound for pound, stronger than steel! Engineered timber is a more environmentally friendly material too (the trees themselves are renewable and carbon positive).
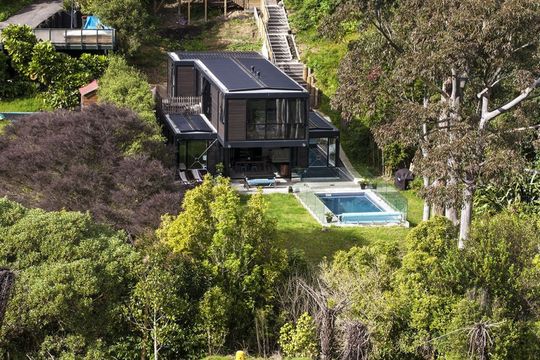
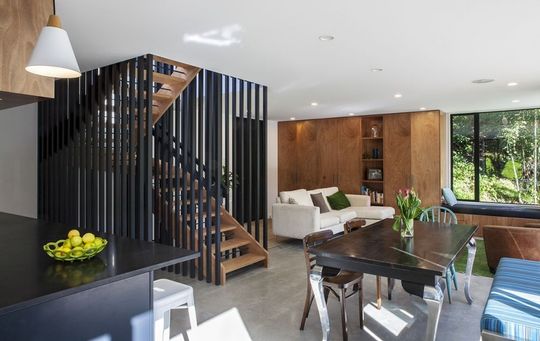
Modular Design
The post and beam forms the exoskeleton of this rectilinear structure. The frame is then infilled with double glazed joinery or wall panels, clad in rusticated cedar and stained dark.
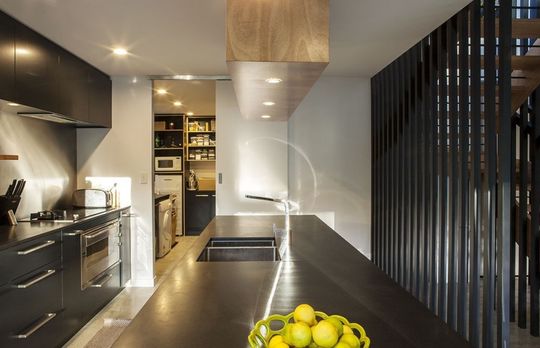
Cantilevered Design
The cantilevered design of Bassett Road House creates a top section which provides shade for an external terrace below. The terrace leads out to the pool and a flat lawn area.
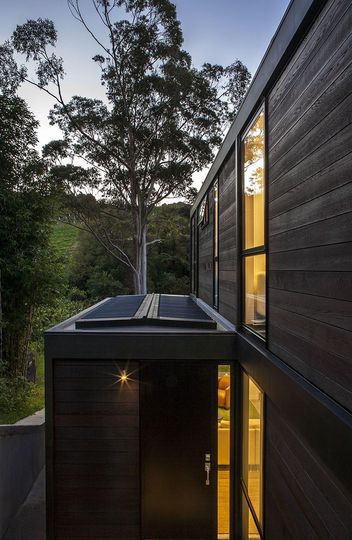
Modest Design
The modest modular design fits a four bedrooms into 160 m2. It has a generous open plan living area and large full-height windows add to the sense of space without adding extra floor area.