Popping out the side of a beautiful old red-brick home in Melbourne's Carnegie, this simple zinc-clad extension creates a new wonderfully light-filled and low-maintenance space for a young family...
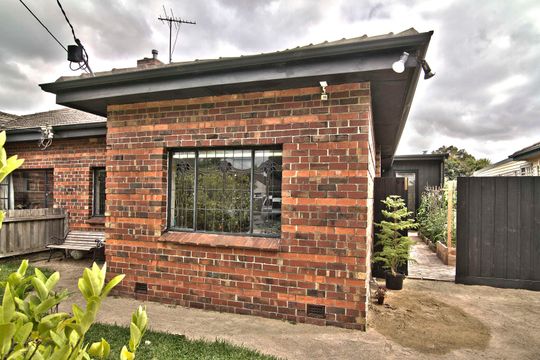
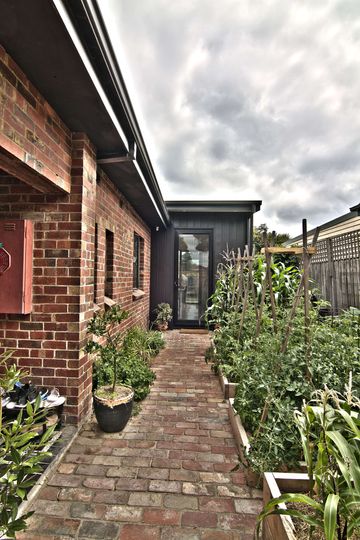
From the front, all you get is a hint of zinc to suggest that something's going on out back, but follow the vegetable-lined path to the new entrance and the new, open-plan space is reveals itself to you.
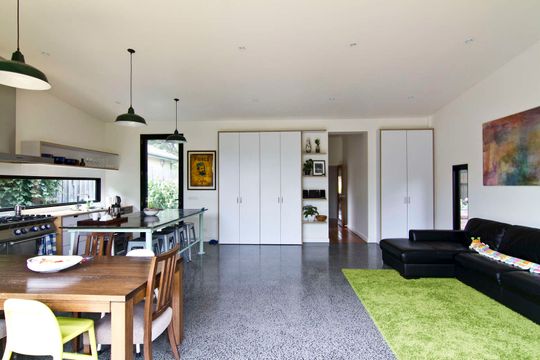
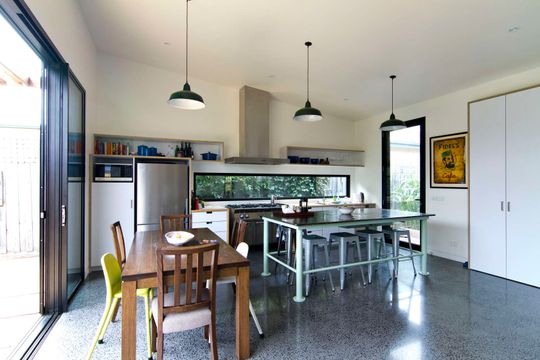
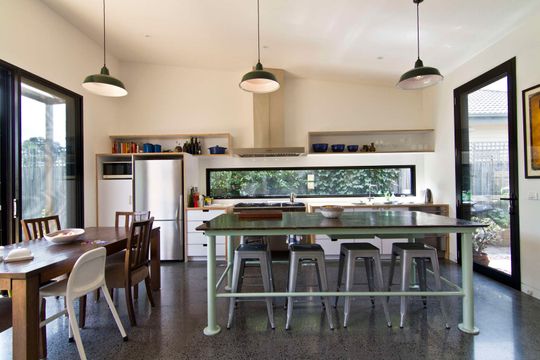
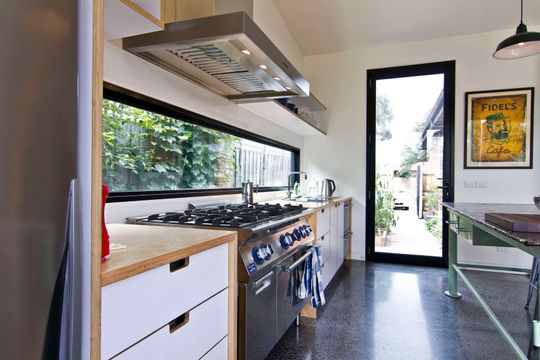
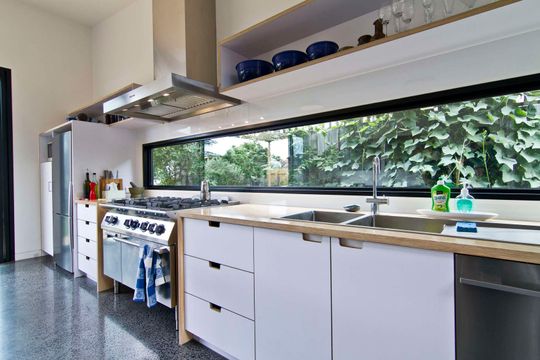
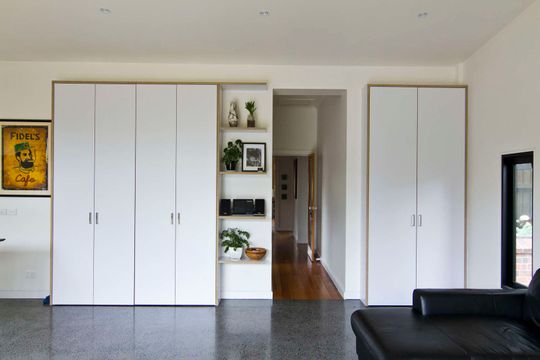
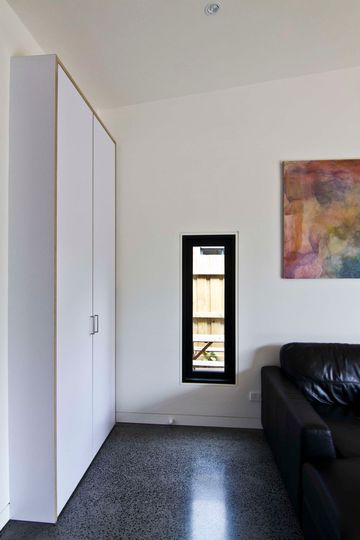
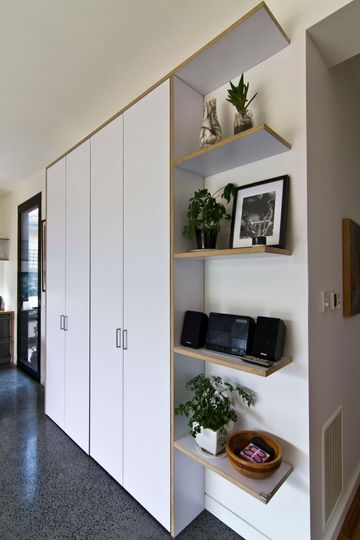
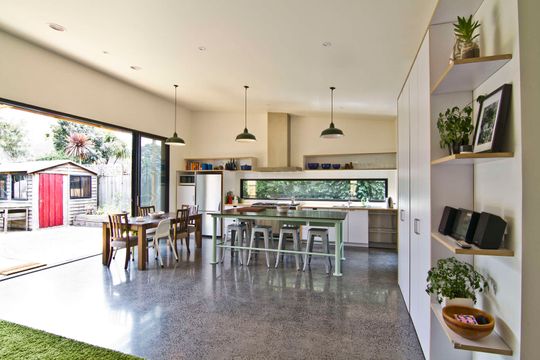
The addition includes an open-plan living space with kitchen, dining and lounge area. It has an industrial flavour, in keeping with the clients' tastes. Plywood joinery, a reclaimed steel workbench repurposed as an island bench, and polished concrete floors contribute to the industrial feel and also ensure the home is both low-maintenance and low-fuss. If Junior spill orange juice all over the floor? Cleanup couldn't be simpler - prefect for the young family.
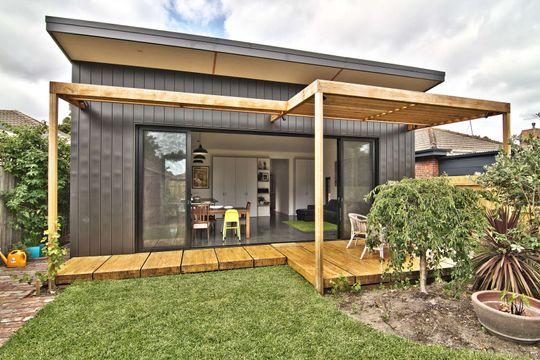
Outside you get to fully appreciate the extent of the zinc cladding. The zinc's subtle blue-grey tones create a backdrop to the greenery and vegetation of the garden. The panels will grow better with age, developing a dull patina to protect itself from weathering.
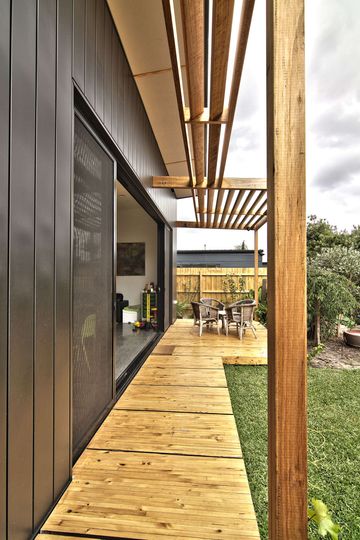
A pergola protects the home's windows from the sun and is designed to let light in during the winter, but block harsh sunlight in summer. This, combined with the polished concrete floor will ensure the home feels comfortable all year due to the simple wonders of thermal mass and passive solar design.
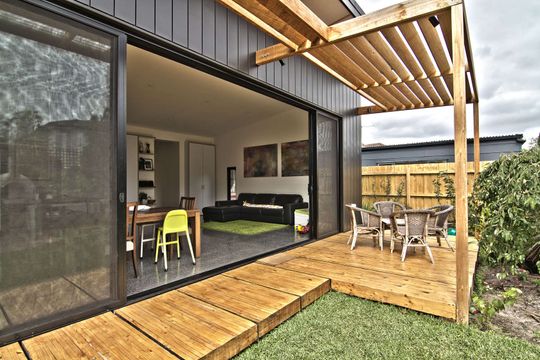
The deck also creates a great transition between indoors and outdoors. Sliding glass doors open up virtually the whole length of the house, and the deck encourages you to move outside. This easy access to the backyard doubles the living area and means the kids will be free to play indoors or out - all within eyesight of an adult.
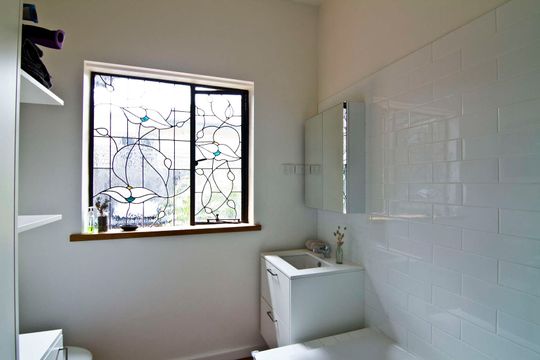
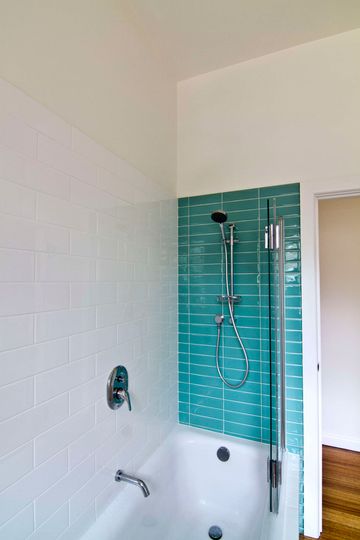
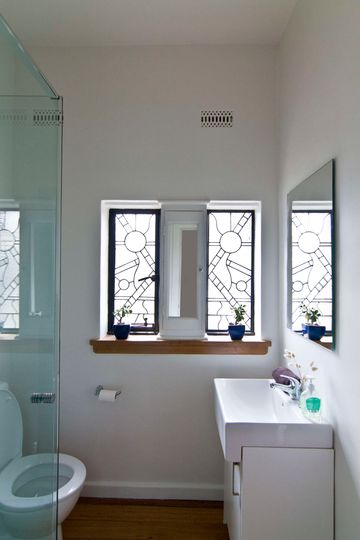
The existing bathroom and powder room also appreciate a modern update, making them much more pleasant and practical for the family.