Musk by Modscape is a stylish modern prefab cabin designed as a secluded retreat to relax and enjoy 360 degree views of natural Victorian bushland.
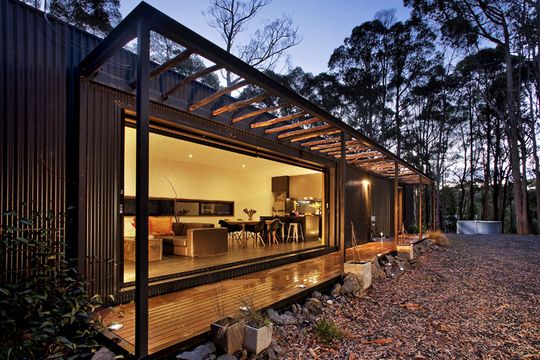
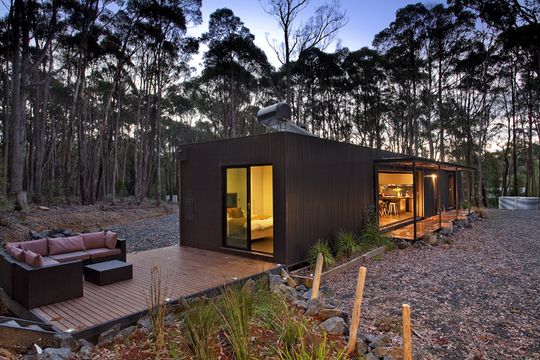
The design is broken into two seperate modules — a practical way to construct the prefab house. A covered deck area separates the two two modules.
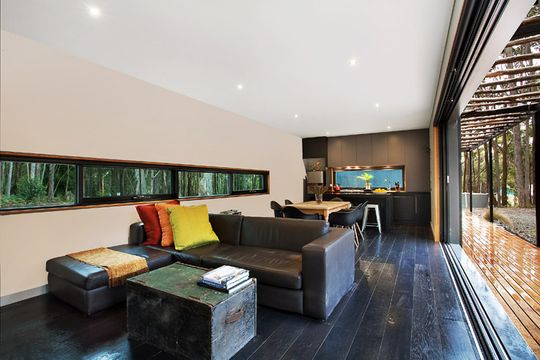
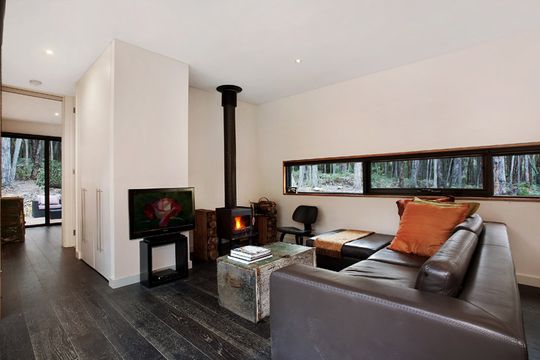
The larger of the two modules houses a spacious bedroom, bathroom, laundry and open plan kitchen, while the smaller module acts as a studio — offering an additional bedroom and bathroom, ideal for guests.
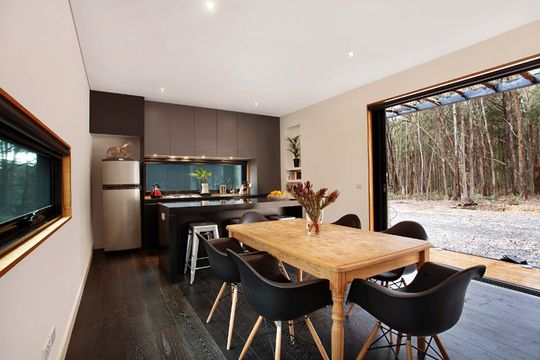
A large circle of dense bushland was cleared to give the cabin the illusion of seclusion. The home is positioned in a linear orientation across the centre of the clearing to provide a 360 degree panoramic view of pure landscape.
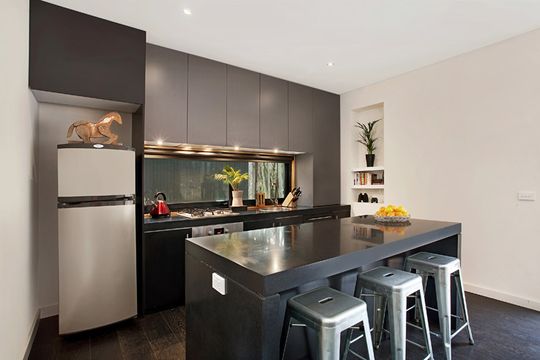
.jpg)
The charcoal corrugated exterior in combination with floor to ceiling charcoal joinery in the kitchen, black oak flooring throughout and wood fireplace, creates a unified ambience of light and dark in sympathy with the home’s natural surroundings.
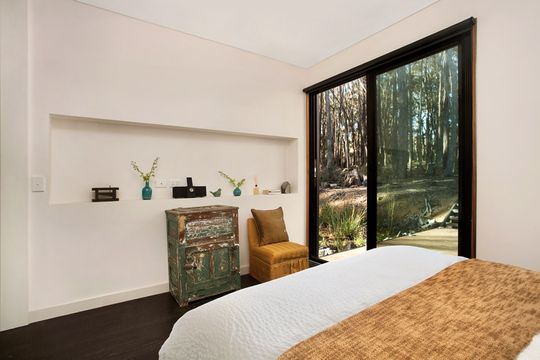
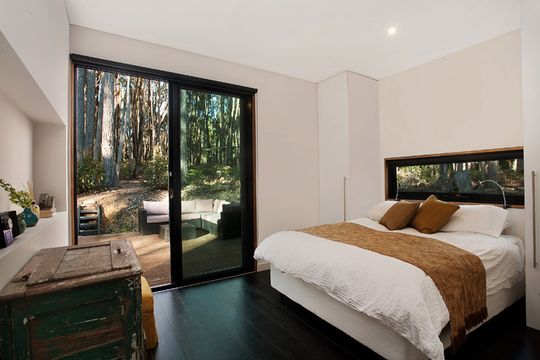
The finishing touch of sustainable hardwood timber decking and fallen native branches incorporated into the pergola adds a unique rustic style, making this two bedroom getaway the perfect place to bunker down for the weekend.
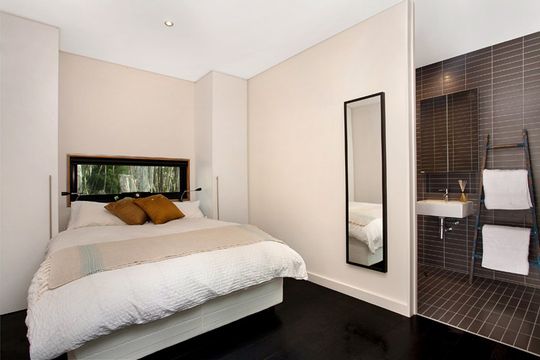
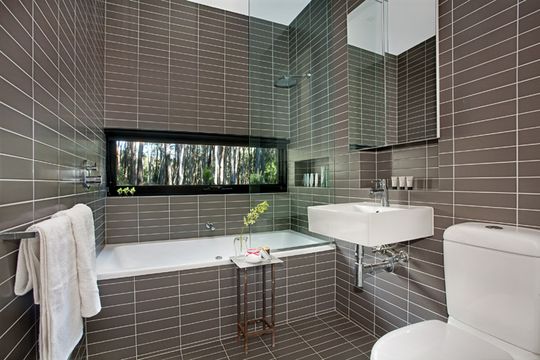
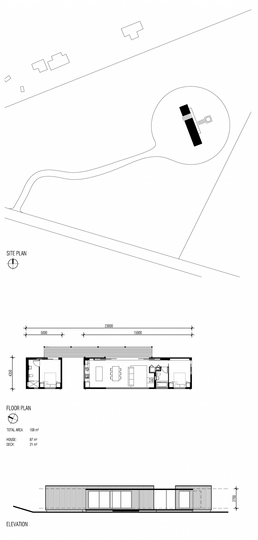
Perfectly proportioned and finished, Musk is a discreet two bedroom getaway is a typical example of the way Modscape tailors prefabricated homes to suit the brief, location and budget.
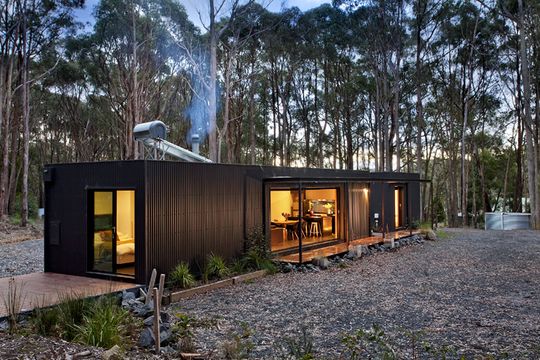
Are you ready to bunker down in your own prefab home? Give us your two-cents worth in the comments below…
<!-