Room 11's Highway House is a compact two bedroom house which floats dramatically above a sheer slope on the outskirts of Hobart in picturesque Tasmania.
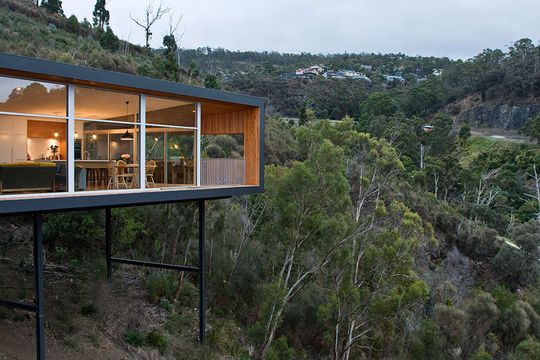
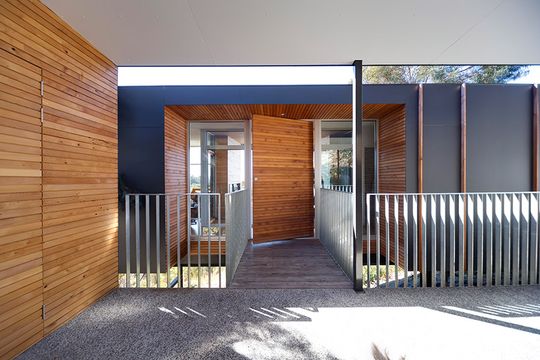
The elongated timber box is oriented East-West to maximise sunlight and passive heating from the North (an important consideration in chilly Tassie). Conveniently, a North orientation was also most suitable for the site, meaning the house can take in expansive views over the Derwent river and North-East towards the city of Hobart.
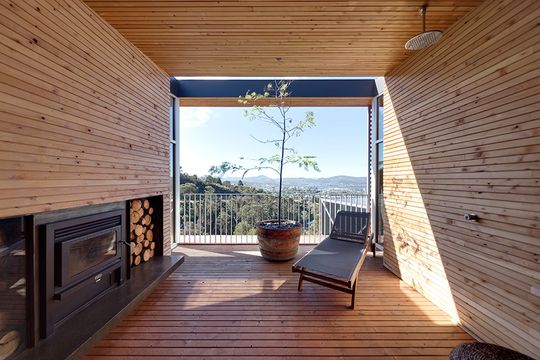
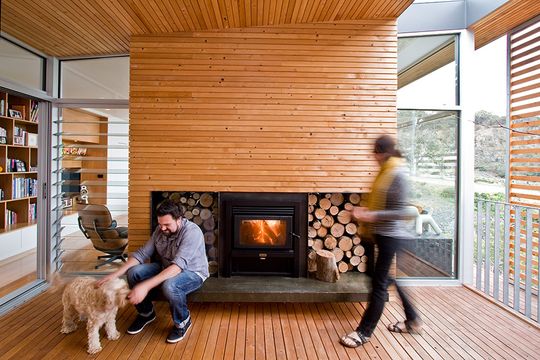
Summer shading is taken care of by a roof overhang and supplemented by external timber batten screens which slide the length of the Northern facade.
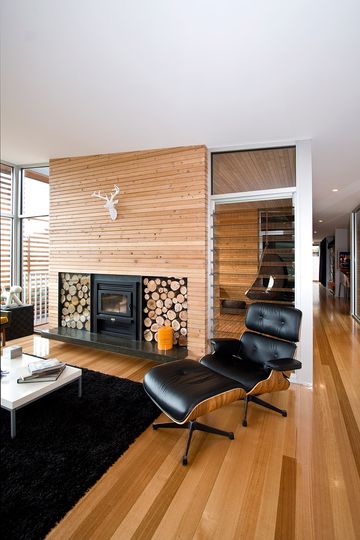
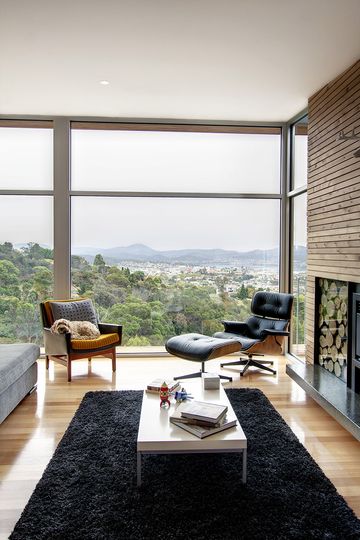
Public and private spaces are separated thermally, acoustically and physically by a central semi-enclosed deck. A roof void lets light and breezes deep into the deck space. An additional covered deck to the West protects the living area from the brunt of afternoon sun and creates a picturesque outdoor dining space. Both of these external decks encourage ventilation and breezes through the house thanks to expansive sliding doors and banks of openable louvres.
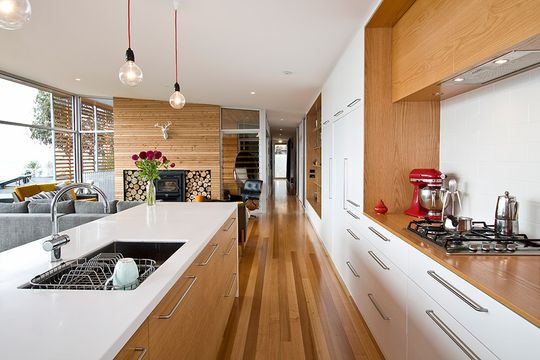
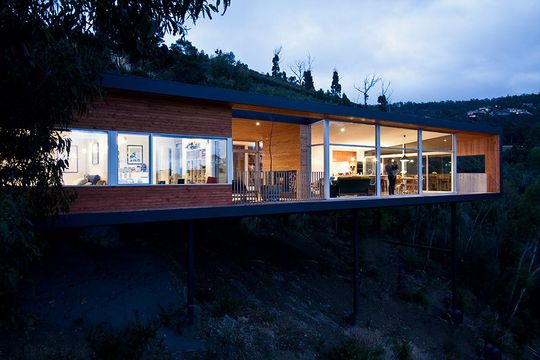
Clever gabion cages are used for retaining walls. These cages are filled with local bluestone and don't require concrete footings. They also allow natural drainage, so their impact on the site is minimised.
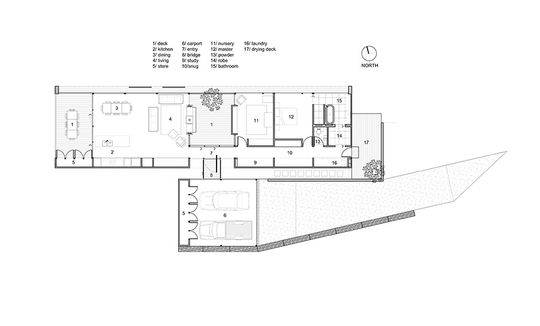
Highway House is a lightweight timber home that sits lightly above its dramatic sloping site. It is well oriented for passive heating and cooling to be comfortable in Tasmania's temperate climate without missing out on those views!
Love Highway House? Let us know your thoughts in the comments below…
<!-