Compressed into the only available space in the backyard of this home in Glenelg, a coastal suburb of Adelaide, this space-defying addition proves what's possible in tight spaces...
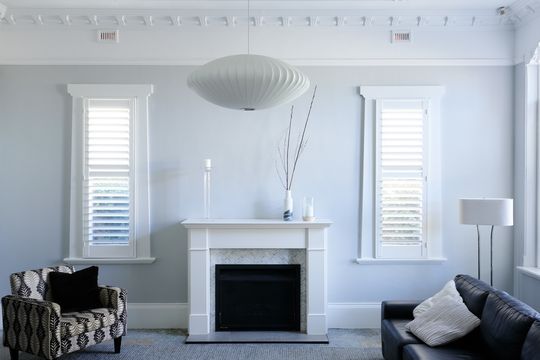
PLY Architecture have defied all their spacial limitations in this addition. With a heritage home at the front, the size of this addition was limited by a narrow backyard. Not wanting to take over the entire backyard meant the addition needed to be compressed further. But that hasn't stopped the architect creating a functional and effective addition in spite of limited space.
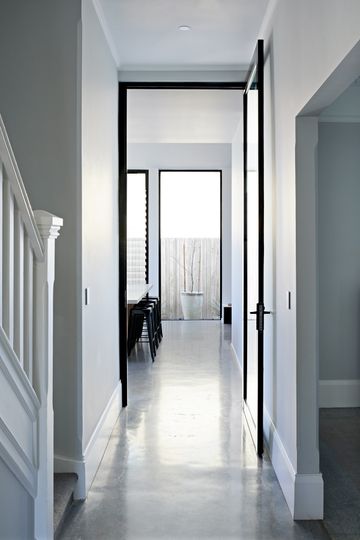
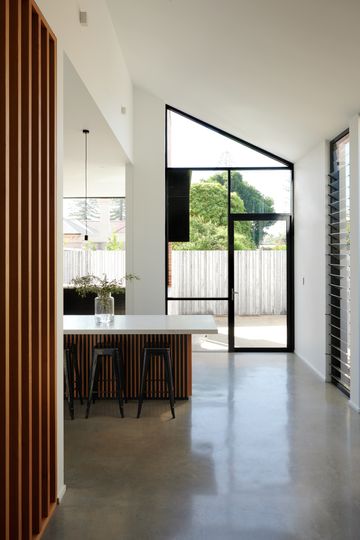
Upon entering the original house, you catch a glimpse of light at the end of the hall, drawing you through the home to the new addition at the rear.
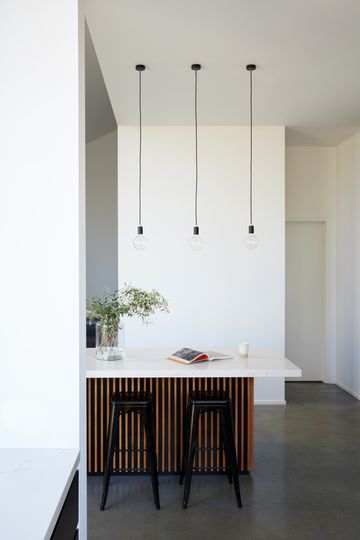
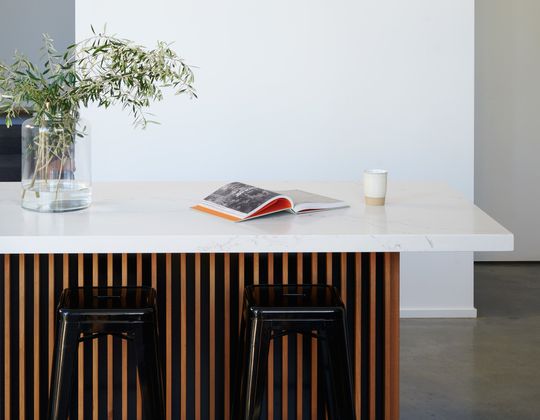
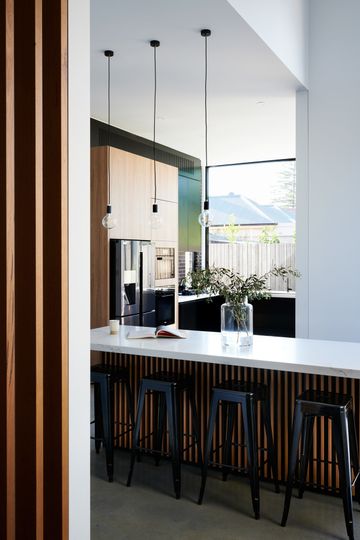
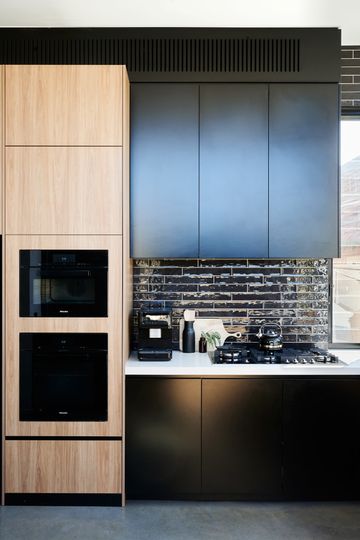
The addition houses a new kitchen, dining and living area as well as a bathroom and entry to the cellar. Designed as a tetris-like Z-shape, the living spaces feel connected to each other and the outdoors, while still creating areas for privacy.
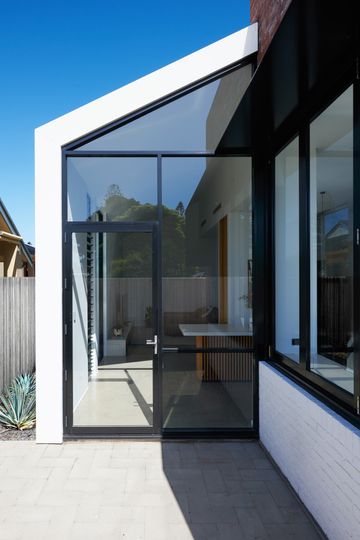
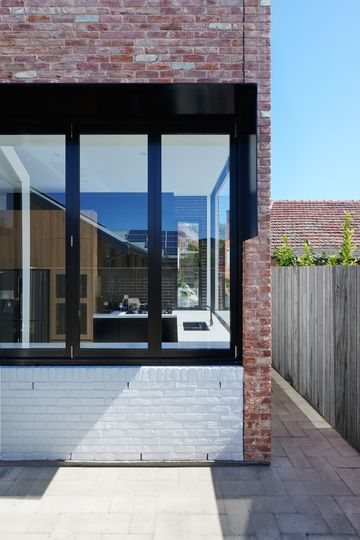
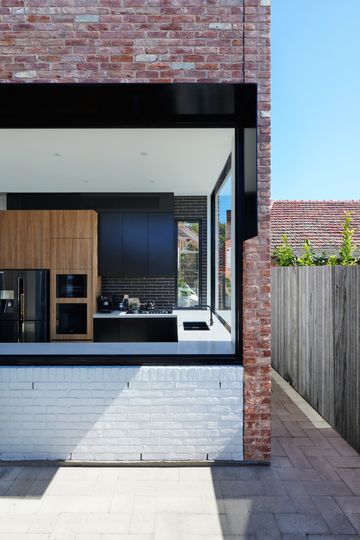
An outdoor courtyard is also created by the shape of the addition, opening the home up to the outdoors.
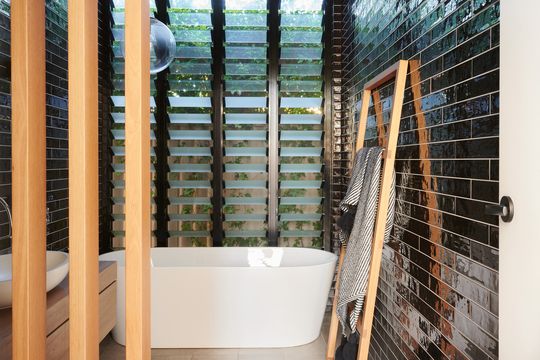
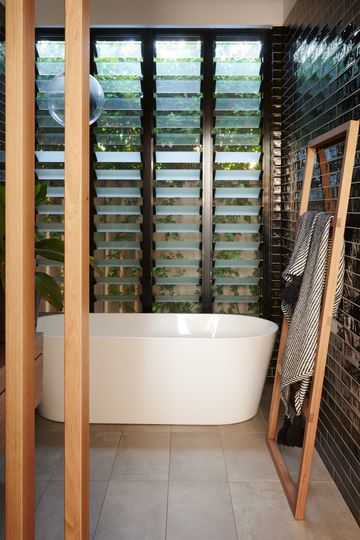
The new bathroom is tucked in the space between the lounge area and the original home. With an entire external wall of louvre windows, the bathroom feels airy and green.
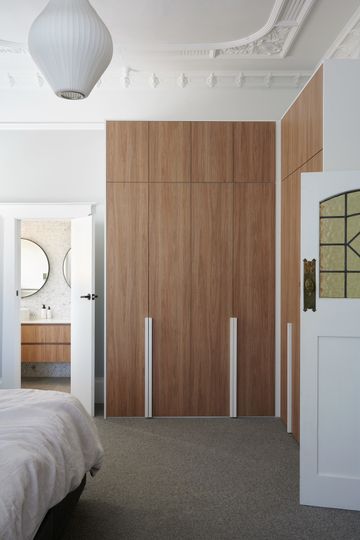
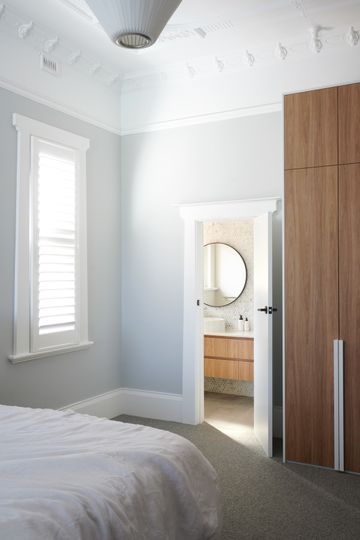
An ensuite bathroom is tucked into a narrow space in one of the original rooms. Along with a minimal new wardrobe which respects the proportions of the original home, a new main bedroom suite is created.
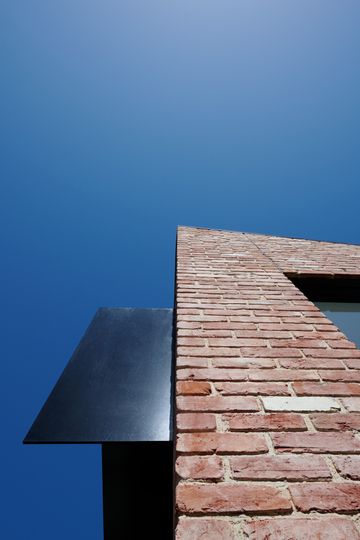
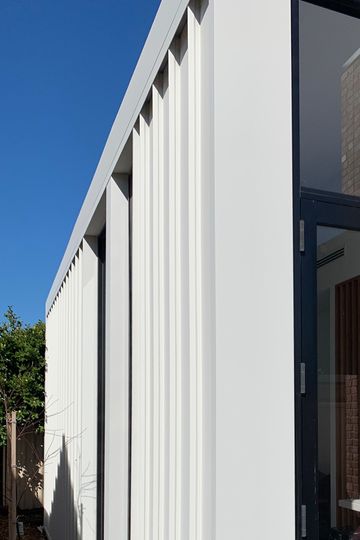
The exterior of the addition is a combination of recycled red bricks and COLORBOND® steel in Surfmist® matt finish. The combination of old and new materials helps the addition to both complement and contrast the heritage area.
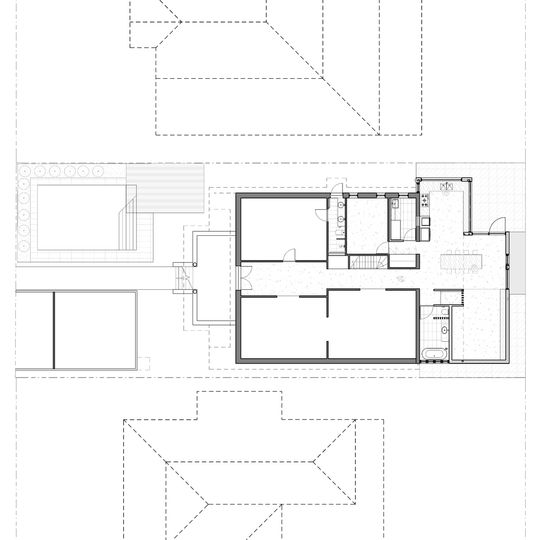
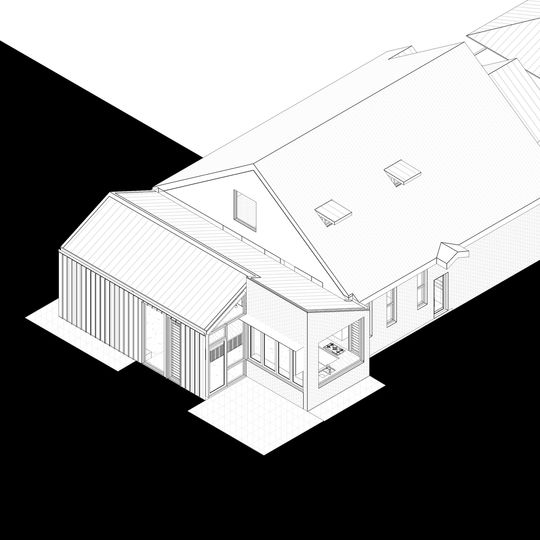
The space-defying addition tucks into a tight corner but manages to dramatically transform the look and feel of this home. See, good things do come in small packages!