Dealing with council is not always easy. So when council throw you a curveball, it helps to have an architect who can turn constraints into opportunities...
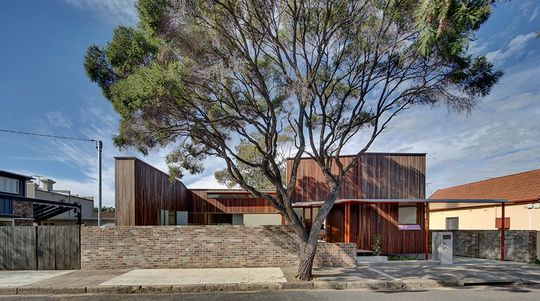
Carefully planned around a central courtyard to maximise light and connection to the garden, Marrickville Courtyard House by David Boyle Architect simultaneously minimises its impact on the street.
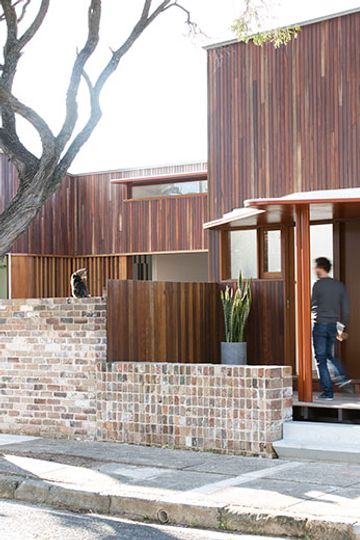
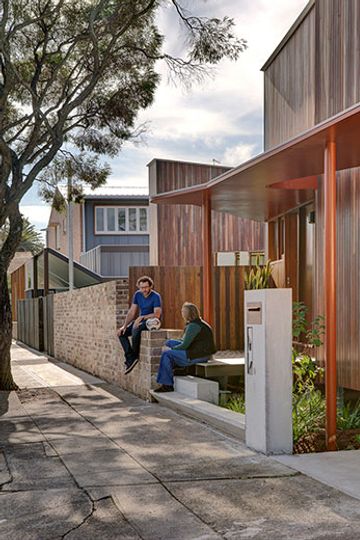
The curveball, in this case, was council's requirement to carefully consider and continue the streetscape pattern and rhythm of the neighbouring houses. This was particularly important (and challenging) as the proposed lot shape and frontage was inconsistent with the adjoining allotments, so the approval of the subdivision was dependant on the resolution of the design to continue the streetscape pattern.
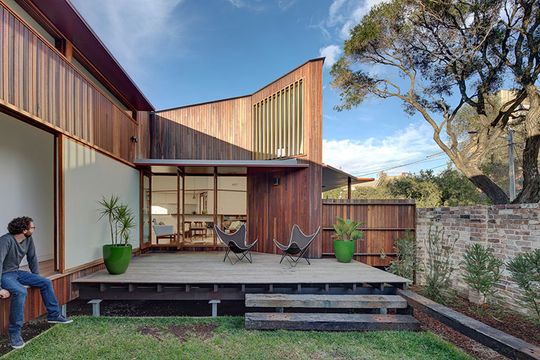
A U-shaped plan was developed around a central courtyard. This generally followed the footprint of the existing sheds on the site but more importantly created two narrow building frontages to the street, with the courtyard in the middle creating the negative space typically associated with the setbacks between dwellings.
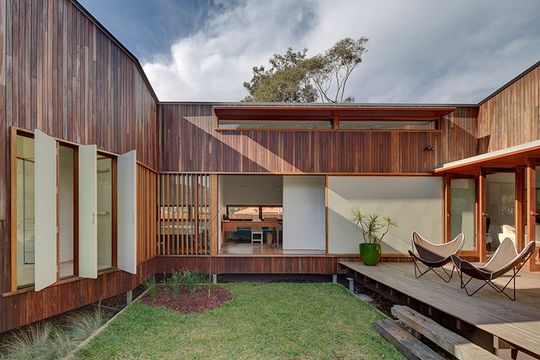
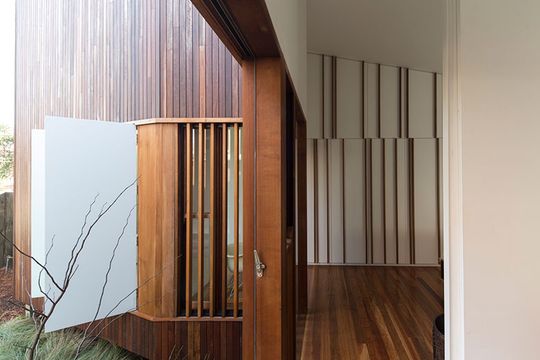
The alignment of the frontage matches the neighbouring buildings and the design incorporated a similar building language including: a relatively narrow front setback, an awning roof and front entry verandah, and narrow garden planting. The heights of the building and the awning also match the heights of the neighbouring buildings.
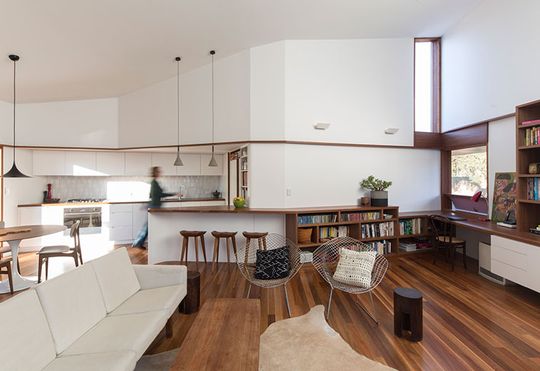
Within these sensitive streetscape parameters, the building is unapologetically contemporary. Clad entirely in vertical timber, the plan form and awning are joyfully sculptural and organic.
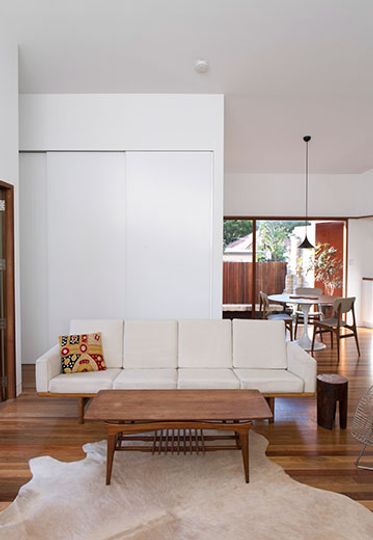
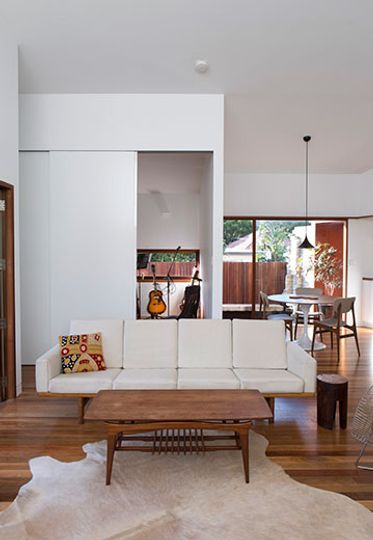
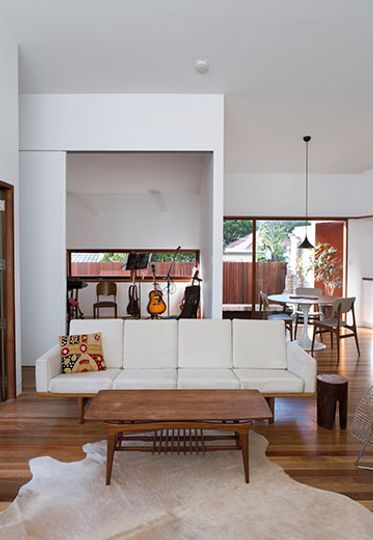
The design addresses passive sustainable design principals with northern orientation of the living room opening out to the central courtyard, appropriate shading and natural cross ventilation.
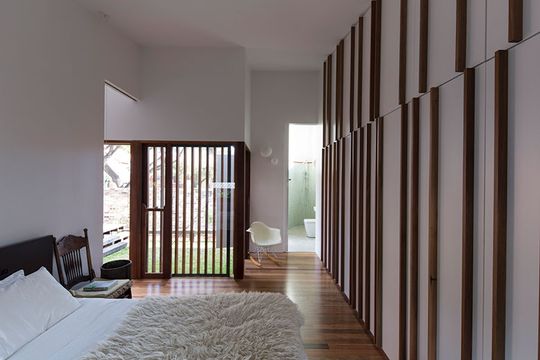
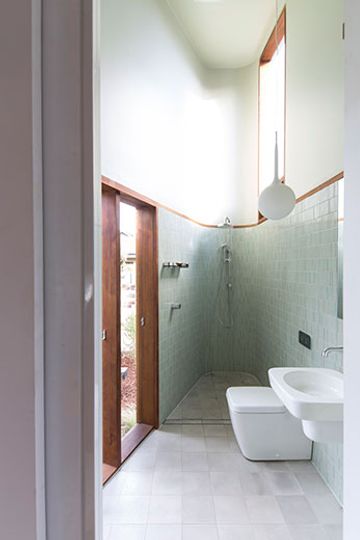
The return wing containing the ensuite to the master bedroom presents an additional miniature frontage to the street and acts as a giant privacy screen to prevent sight lines from the two-storey buildings to the north.
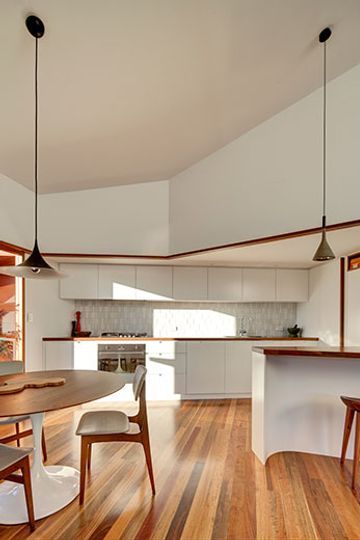
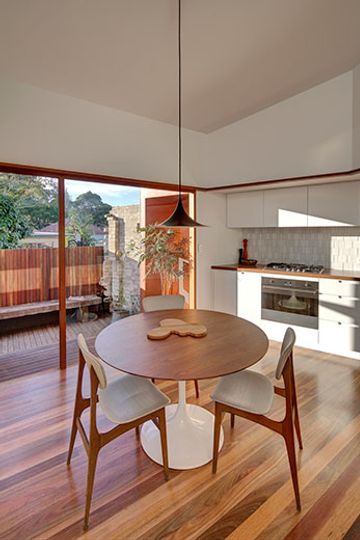
The whole of the house opens to the central courtyard and the kitchen opens to a small deck and vegetable garden along the rear setback.
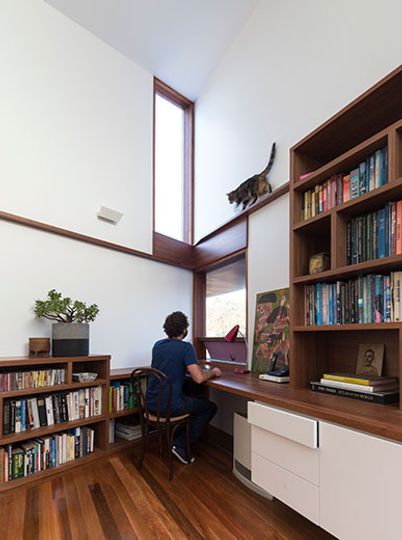
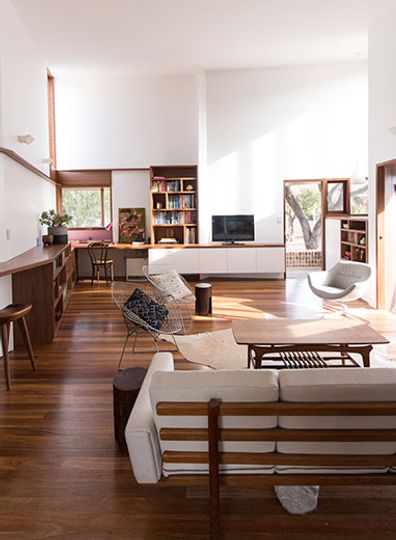
Internally, windows are carefully placed to provide views and provide controlled indirect light which bounces off the internal walls of the high living room. Bedrooms are arranged with an easterly aspect and incorporate a series of large sliding doors for flexible use as bedrooms or secondary sitting, dining or study spaces.
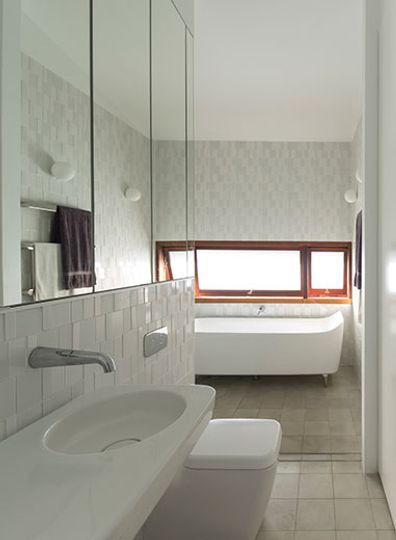
This new house is part of David Boyle's 3 Houses Marrickville project which included the subdivision of a corner block into three Torrens title allotments, construction of a new house and conversion of an existing house into two semi-detached houses, which received the 2015 Marrickville Medal.