At Home with the Landscape
Snowy Mountains House is designed for living off the grid in style. The home is designed to work with nature to resist extreme winds, collect rainwater, shed snow and, of course, capture those remarkable views of the Snowy River Valley and Thredbo Valley.
From outside the home hugs the landscape, looking like it's chiseled from the mountain. Inside, a cocoon of timber warms the space and protects the occupants. James Stockwell Architects have used a number of clever techniques to ensure this home is comfortable, even in the harshest of climates...
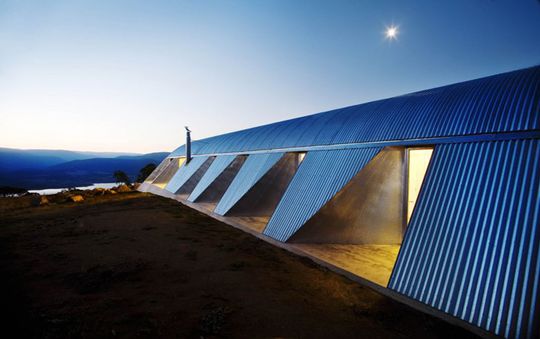
Curved Form
The architect had to deal with a very windy climate. The curved form of Snowy Mountains House not only looks great, it is actually a parabolic curve that protects the house from potentially dangerous wind uplift. By curving the roofing and structure down to the ground in this manner, the house achieves the most efficient structure. It can collect water, resist wind loads and shed snow. That's a lot of benefits from one simple and beautiful design decision.
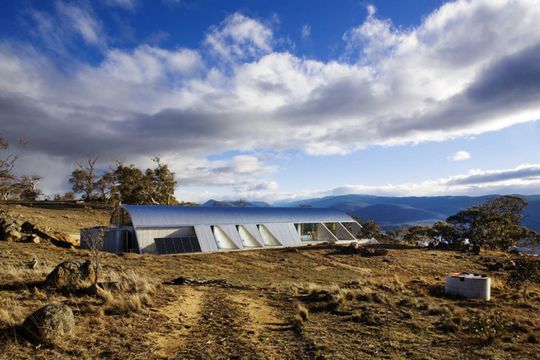
Inspired by Mountain Huts
The use of galvanized corrugated iron draws on the simple mountain huts that dot the Snowy Mountains. This material is low maintenance and partially reflects the surrounding colors, helping the structure to visually bunker into the mountain top.
The curved form of post-war Nissen Huts was another inspiration for the design -- providing a low-cost way to create a sturdy structure.
Solar panels angled in line with the roof generate energy for the home.
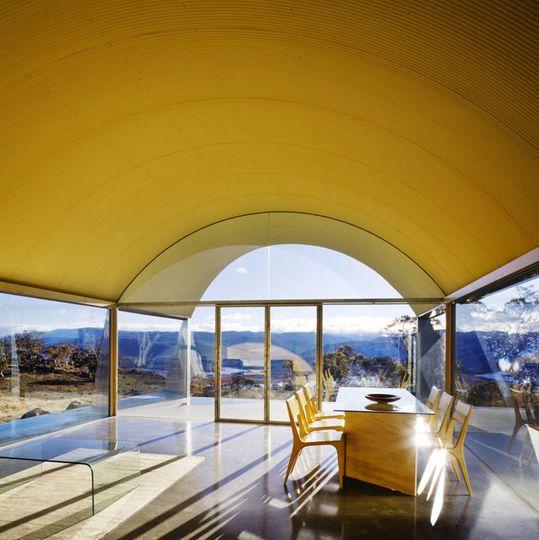
Warm Cocoon
Inside, the home defies its cold, windy location by feeling warm and bright. Good solar orientation, rich, warm materials and plenty of concrete for thermal mass ensure the home is a cozy retreat from the cold.
A wood fireplace is tied into a hydronic floor heating system. Hot water is piped into the concrete slab to efficiently warm the whole house, taking advantage of the concrete's thermal mass. Radiant floor heating is a great way to warm a house -- it's comfortable for occupants and provides a gentle, all-round heat.
The fireplace provides hot water for the house as well as the floor heating system.
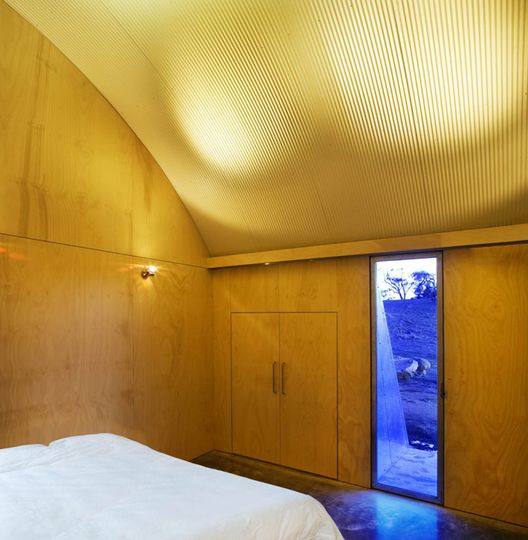
Storage Nooks in Leftover Space
James Stockwell Architects have created vertical internal walls under the curved form of roof. The triangular spaces between the roof and walls is put to good use as storage space and housing for the fireplace.
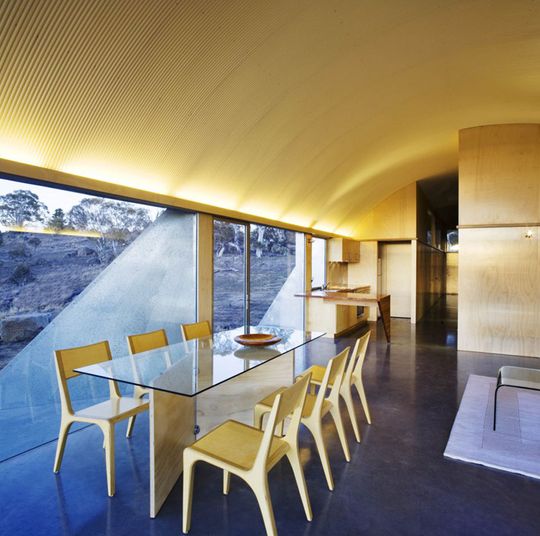
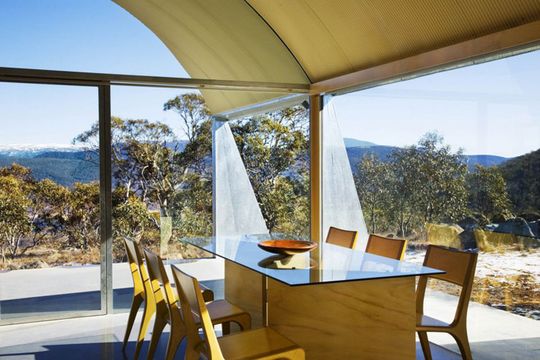
Windows Capture the View
Windows are cut like slices out of the curved form. They are angled to maximize sun access and capture those beautiful views of the valley below.
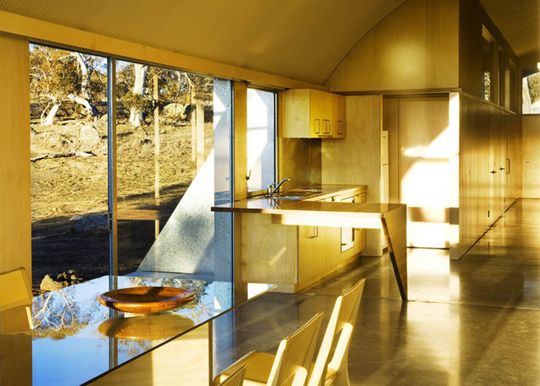
Bathed in Natural Light
Natural light floods the living space, providing natural heating to supplement the wood-burning fireplace. The concrete slab takes advantage of this natural light, absorbing the heat during the day and releasing it during the night.
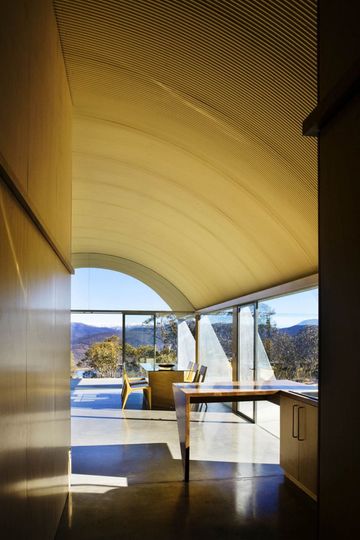
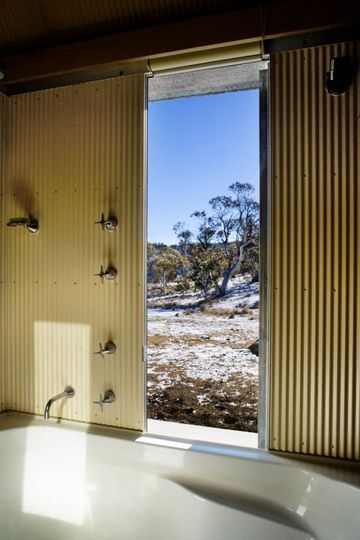
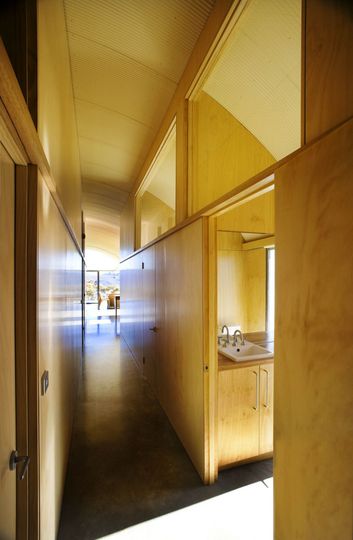
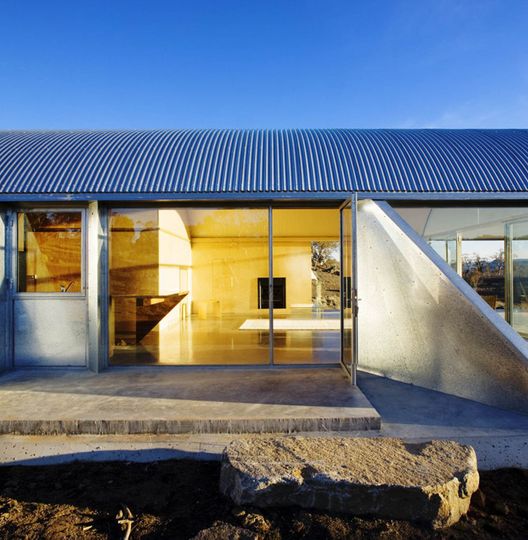
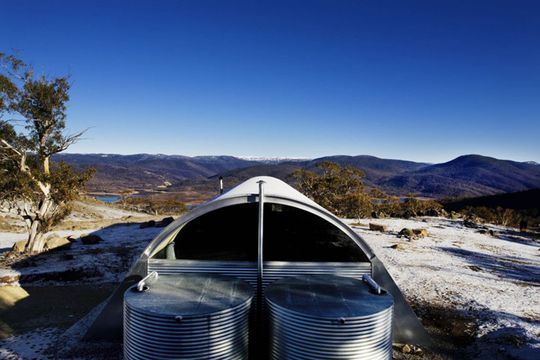
Rainwater Collection
Two water tanks collect rainwater for reuse in the house. Rainwater collected from this pristine mountain location is some of the most pure in the world.
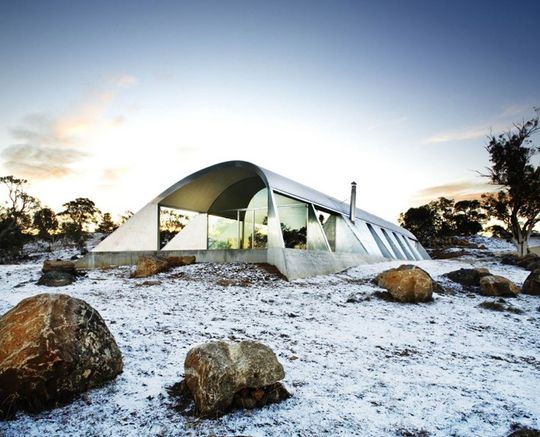
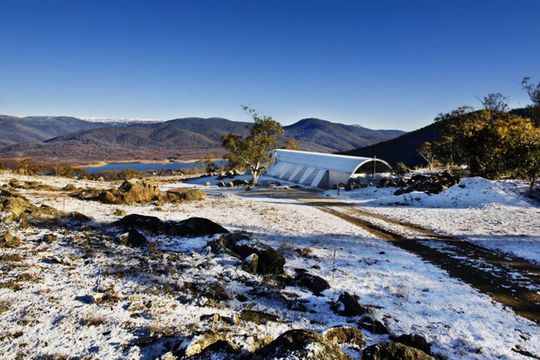
Living off the Grid in Style
Snowy Mountains House collects its own water and generates energy and hot water for heating and use in the house. It is designed for living off the grid, without sacrificing on aesthetics.
The house is at one with nature: designed to be efficient, low maintenance and take full advantage of its spectacular location. It undoubtably succeeds.