When Tim Hill and Dominique Ng from Tandem Design Studio found this narrow Kensington site squeezed between a former factory and its kitchen, they could see potential where others saw problems. At just 160 square meters and overshadowed by a 4 metre high wall to the North, others felt the site was ruined by the oppressive wall. But these two talented architects developed an idea to grab light and reflect it deep into the home, making the most of a difficult site…
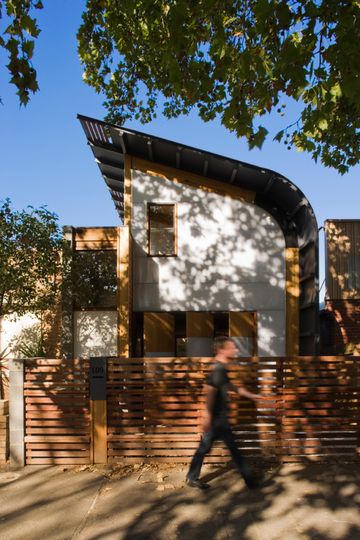
The delightful response to this challenging site is Kensington Lighthouse. The secret to bringing light into the home - in spite of the wall - is North-facing ‘sunshells’, designed to capture and reflect light. Clerestory windows above the wall let the light in, while the curved form of the roof bounces the light down into the home.
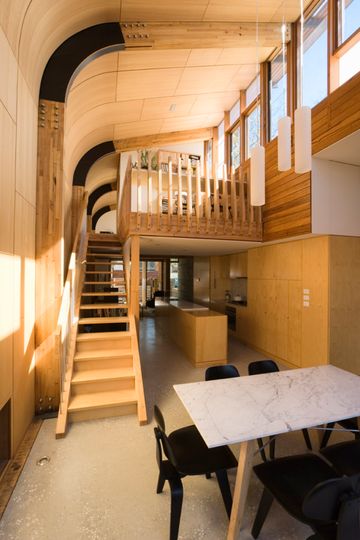
"We developed the sunshells to bounce light down into the interior. When we'd finished, everybody commented on the quality of light reflected down into the interior, you get a sense of every cloud passing." - Tim Hill, Tandem Design Studio
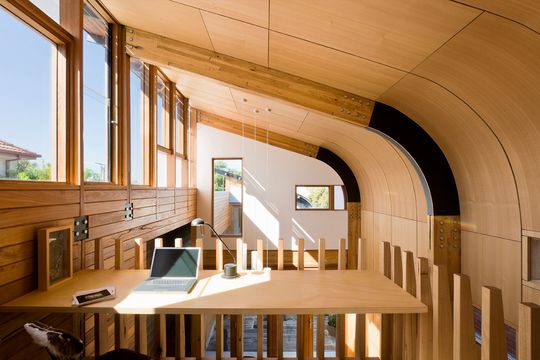
There are two sunshell pavilions separated by a central courtyard. The West shell, closest to the street, contains the entry, living, kitchen and dining. Appearing to float above on a platform mezzanine level is the study, bathroom and guest bedroom. The Eastern sunshell across the courtyard houses the master bedroom and ensuite above a double carport accessed from the rear laneway.
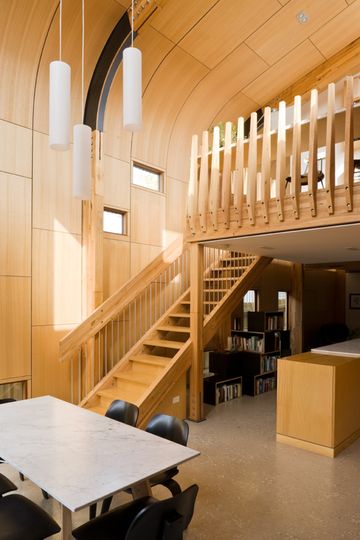
"The sunshells are anchored on a vertical wall and appear hover as the site descends to the rear laneway. You get a sense of living along a wall, with natural light shining and fading overhead. The house has an unexpected sense of space in a tight little block." - Tim Hill
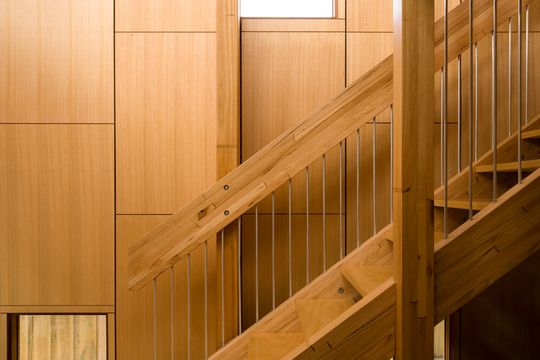
A narrow link connecting the two pavilions and housing services is pushed hard against the northern boundary, matching the height of the wall. This emphasises the cliff-like nature of the wall, which is so expertly countered by light spilling down the warm timber veneer.
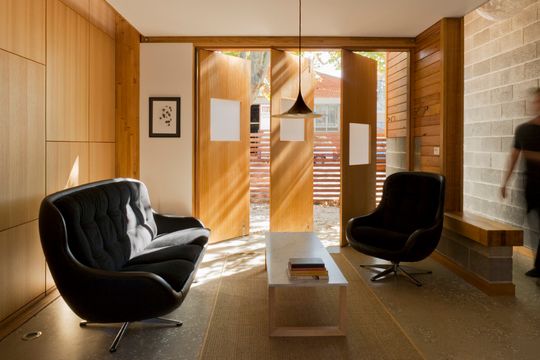
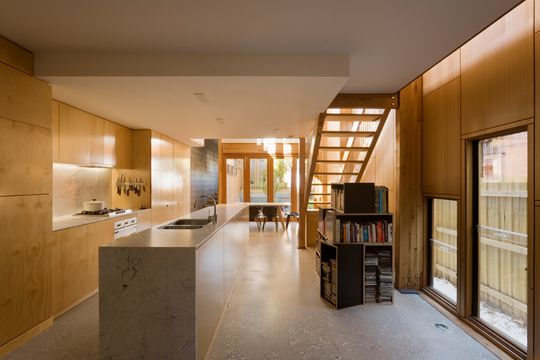
Externally, the curved form of Kensington Lighthouse’s sunshells use COLORBOND® steel - a logical choice, being lightweight, flexible and, of course, an excellent roofing material. As the roof bends down to become the southern wall of the home, a combination of grey Ironstone® and blue Deep Ocean® sheets helps to break down the bulk of the building, reinterpreting the patterned fretwork of surrounding workers’ cottages.
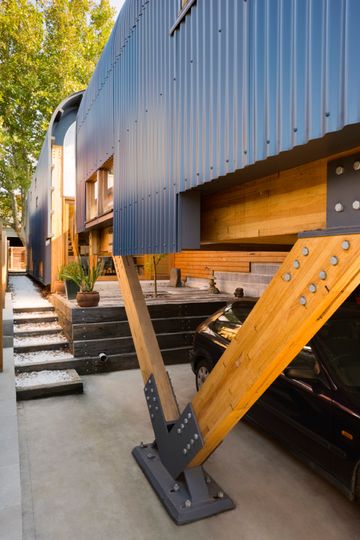
This pattern is repeated inside, where a combination of Tasmanian Oak and Victorian Ash veneer is used. The slight variation in timber colour adds a richness and variation to the interior which is further broken up by a regular grid of exposed laminated veneer lumber (LVL) beams supporting the sunshells.
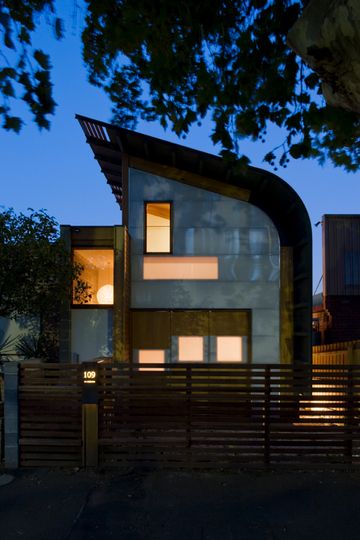
Timber framed windows and translucent Danpalon polycarbonate panels makeup the West, North and Eastern walls and are carefully placed to frame views and admit light while still maintaining privacy. The Lighthouse is bathed in diffuse light during the day and glows with soft warm light at night thanks to the translucent panels.
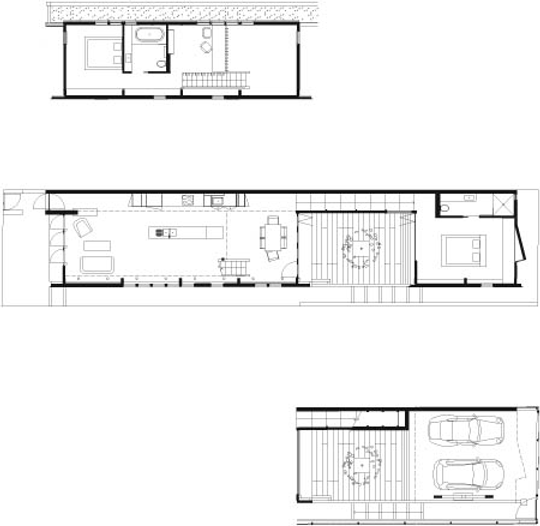

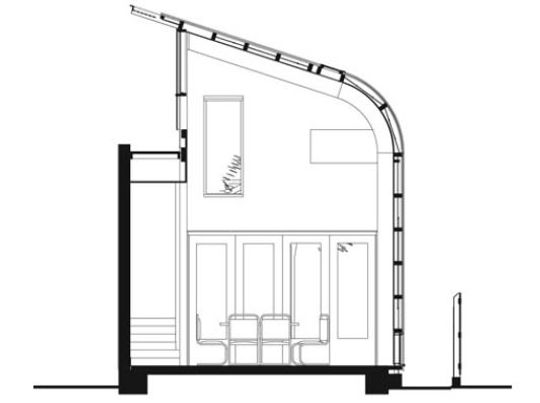
Kensington Lighthouse is a beautiful, innovative response to a challenging, constrained site. The sense of volume and light in this home, make it feel exceptional.