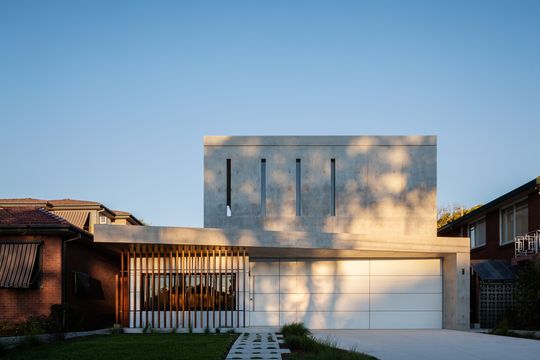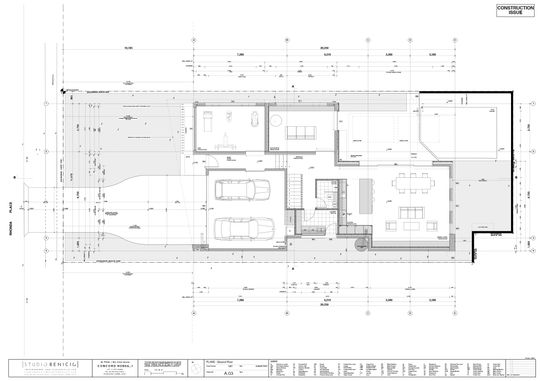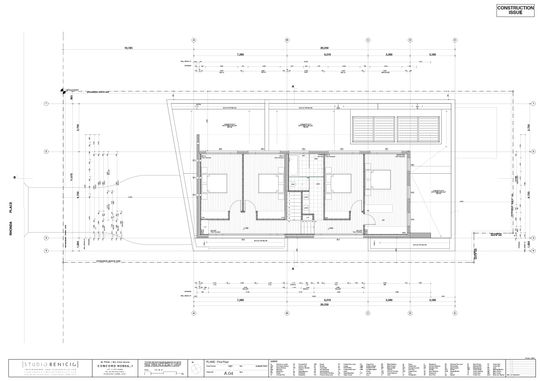Built almost entirely from concrete, this striking new home by Studio Benicio makes a solid statement in suburban Sydney. It's also pretty good advertising for the owners - owner/operators of a formwork business!
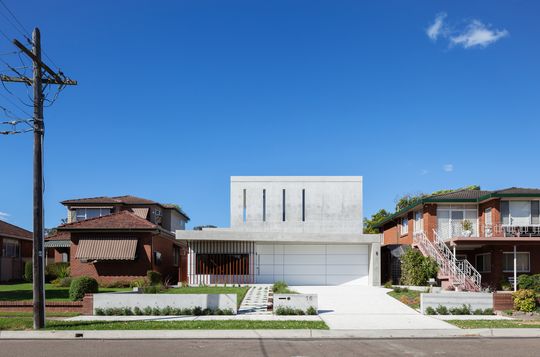
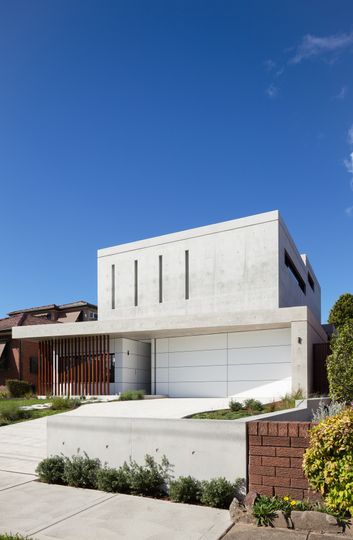
"The clients own and operate a formwork business which in turn has garnered them a great love and appreciation for concrete and wanted their new house to feature this throughout." - Ian Bennett, Studio Benicio
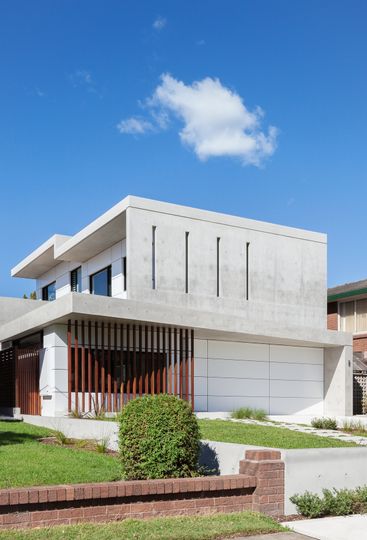
The clients, a family of four, wanted a contemporary, low-maintenance home to replace the existing red brick cottage. Concrete was an unusual choice for this suburban neighbourhood, but made perfect sense for the clients. Plus, it certainly ticks the box of low-maintenance. Combined with Alucobond (an aluminium composite panel), the home is crisp and will be virtually maintenance free.
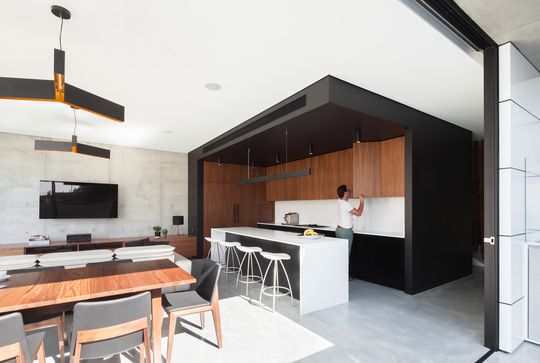
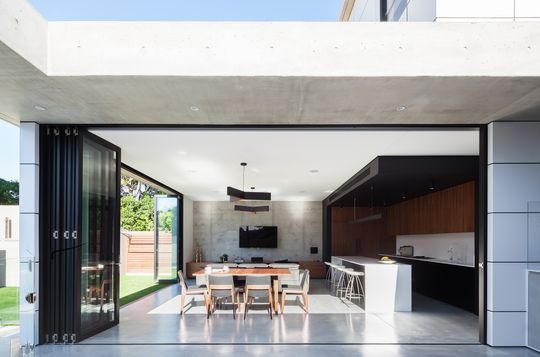
"Due to past struggles and time delays with Council, the clients requested we use the 'Complying Development' approval system to expedite the process, which requires buildings to meet strict standards to ensure a fast-tracked approvals process. The process applies to construction such as new homes (up to two storeys) renovations or extensions to an existing home, development of a 'granny flat', building a swimming pool and decks."
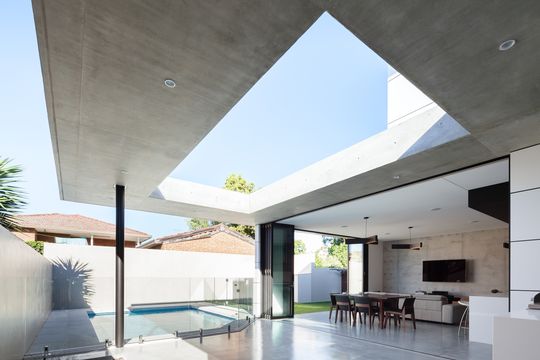
This made the design process more challenging for Studio Benicio. It required a restrained and rational approach to incorporate all elements of the brief on a modest site without doing anything that would make the home non-compliant.
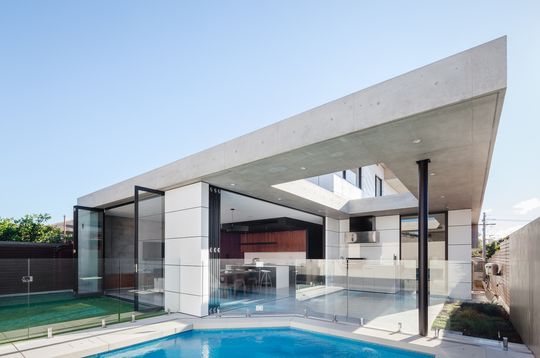
One way to reduce the scale of the house to ensure it complies was to create an indoor/outdoor space that works as one. A retractable glass roof over the outdoor area lets light into the space, but allows for for year-round use.
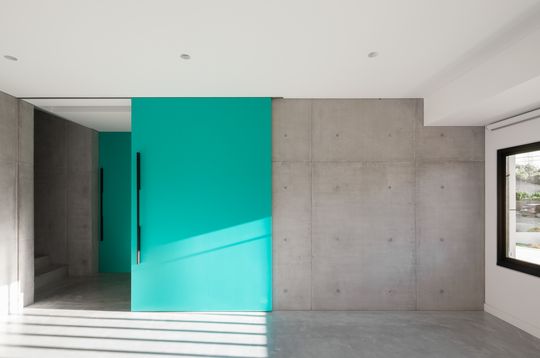
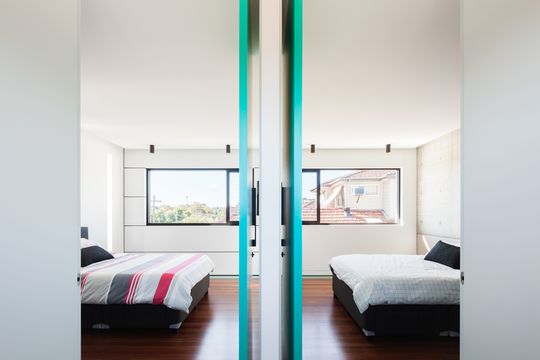
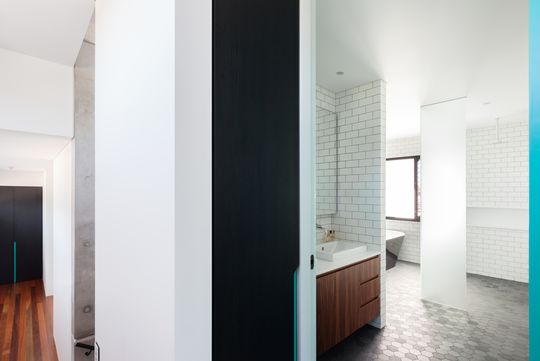
"Once we understood the exact parameters of the 'Complying Development' controls, we then worked on ensuring the indoor and outdoor living spaces related well to the existing pool location, as this couldn’t look, nor function like an add-on."
