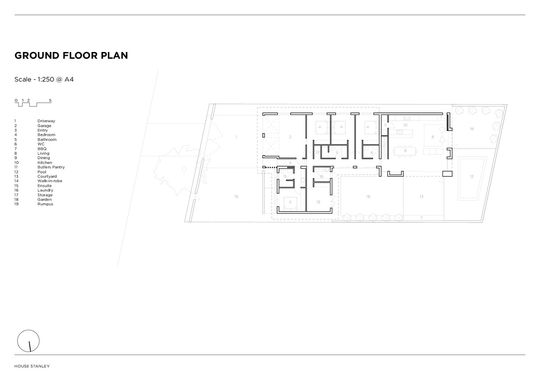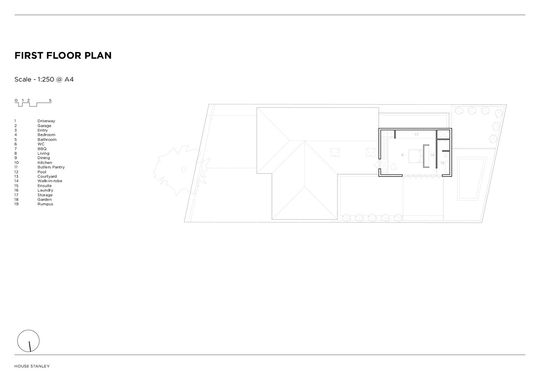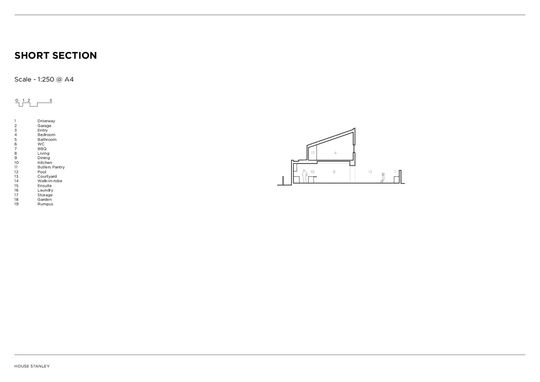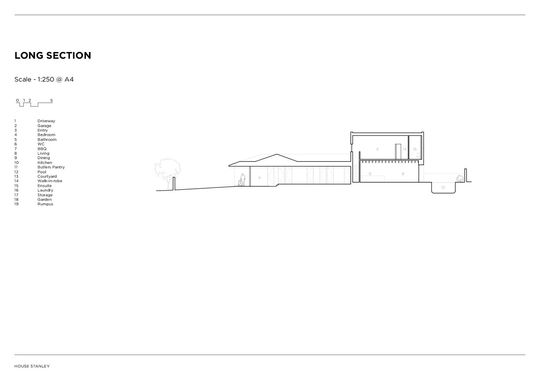Sub-tropical climates require a special approach to design to ensure they are comfortable in the sticky summers and the cool winters. Unfortunately, many of the homes we build in the sub-tropics don't take the unique climate into account – they could be anywhere – leaving them to rely on air-conditioning for thermal comfort. House Burch is an addition to a pretty standard 1970s suburban home in Byron Bay which corrects the mistakes of the past to create a breezy beach house ready for whatever sub-tropical living can throw at it.
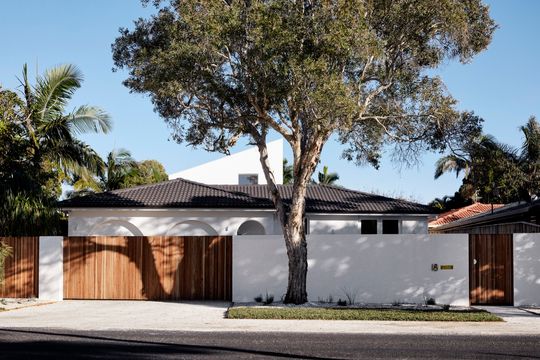
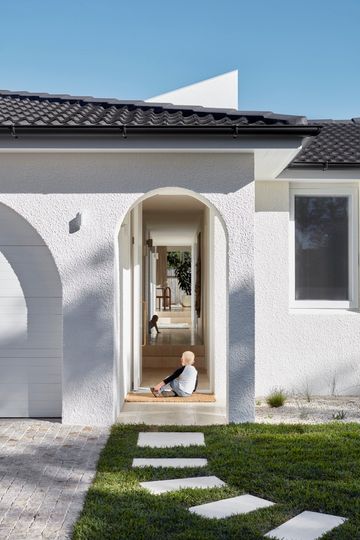
"Designing for the realities of a sub-tropical climate – with its harsh sunlight, summer heat and oppressive humidity, winter chills, damp, corrosive air-borne salt, high rainfall and occasional tropical storms and fierce winds – requires a deep understanding of the microclimate and the landscape, and how both can be used to create an efficient, functional and delightful place to live." - THOSE Architects
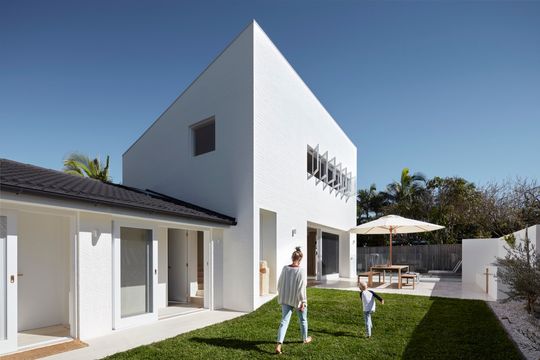
Designed for a young family with kids, THOSE Architects have harnessed the local climate to create a home that is comfortable year-round. The architects chose to retain the original home, despite its poor design and orientation because it was solidly built. The original home was instead repurposed as the children's rooms and service areas, while a double storey addition contains the new living areas and main bedroom suite.
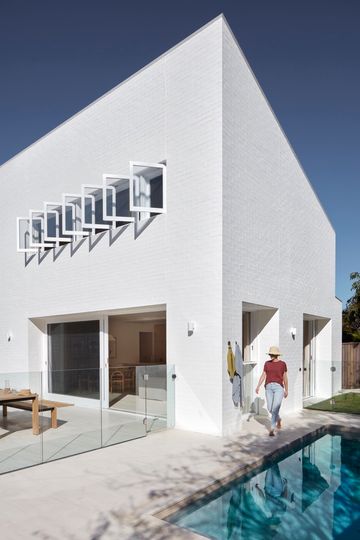
On the long, narrow block (16x40 metres) running east-west, the challenge for this project was finding a way to let the winter sun in, while protecting the home from the heat of summer. Of course, the easiest way to get natural light in winter and avoid it in summer is to face north and use an eave or awning to protect the home from the summer sun when it is higher in the sky. The architects achieved this by rotating the addition longways along the southern boundary of the site. This reconfigures the home to open onto a north-facing courtyard. The north-facing wall has a deep thickness which acts like an awning to block out the summer sun.
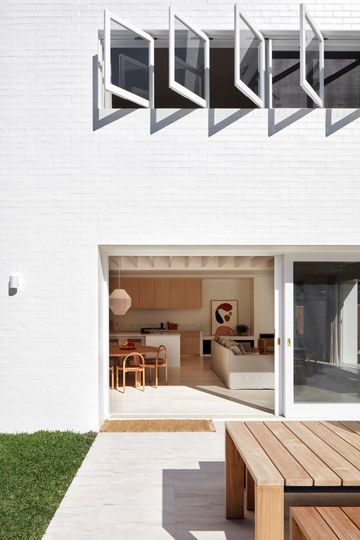
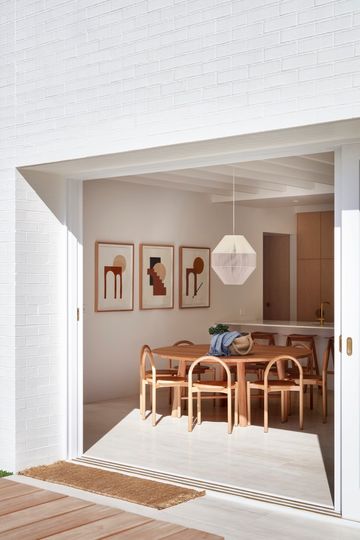
The courtyard connects the original house to the new living areas; the L-shaped design allowing all the main living spaces to connect to the outdoors. With doors open, the home can harness cooling north-east sea breezes. Additional courtyard spaces to the east and west of the home are cool spaces to enjoy when the weather heats up.
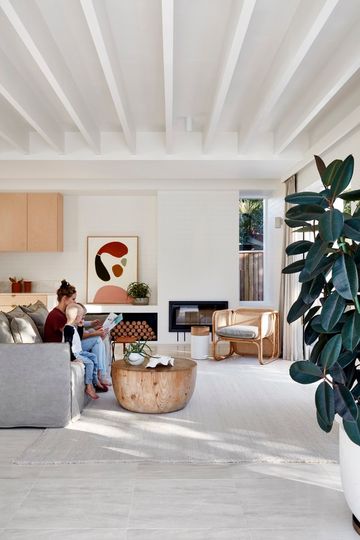
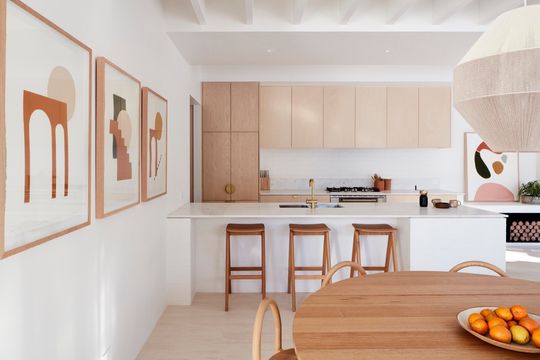
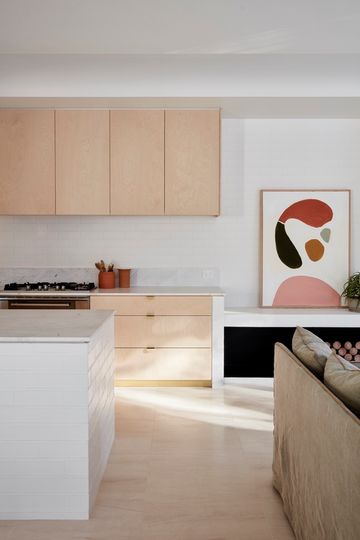
The design is unlike other beach houses in the area. Where other beach houses are light-weight using timber or fibre cement, this addition borrows the brick of the original home, selected to withstand the rigours of a young family and corrosive salt air. Brick is also brought inside; double brick offers thermal mass which will help to keep the home cooler in summer and warmer in winter.
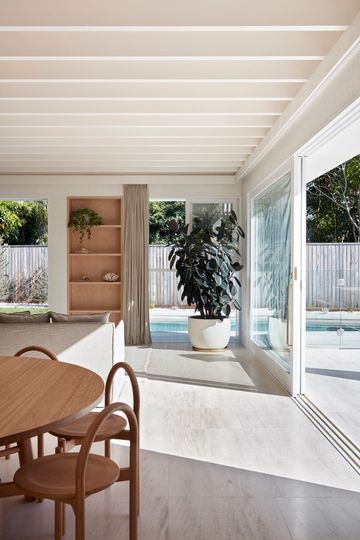
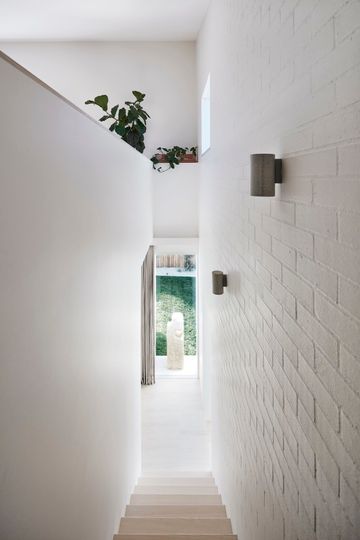
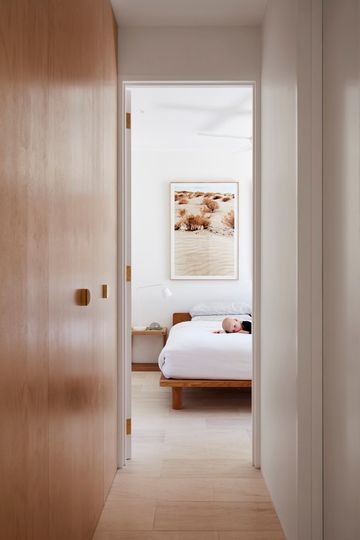
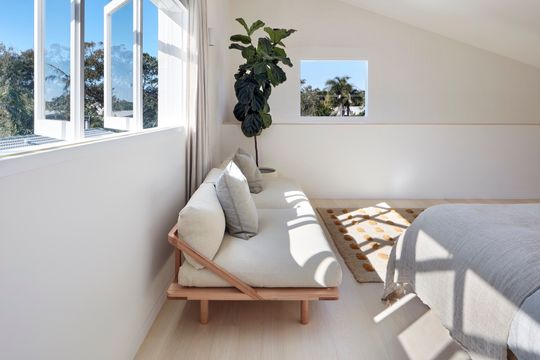
A palette of natural materials inside gives the home a relaxed, beachy vibe. The solidity of the brick is softened with timber joinery, linen curtains and neutral tones. Limestone paving references the sandy beaches, creating a soft, natural feeling underfoot. Windows and opening are used sparingly, to frame views or to enhance the indoor-outdoor connection.
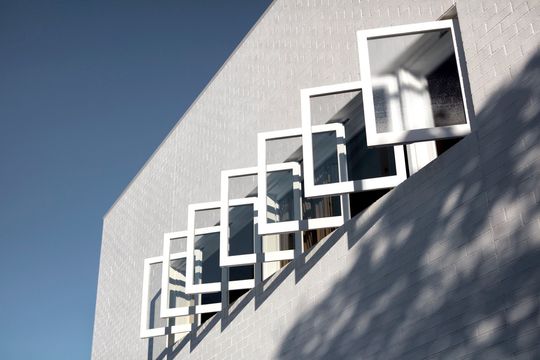
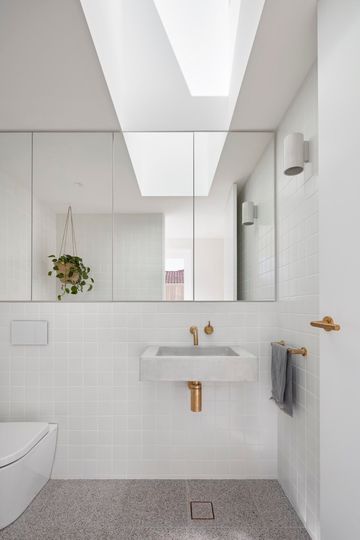
By keeping the local climate and passive design principles at the forefront, THOSE Architects have created a family home which feels comfortable to live in, no matter the weather. In summer, the family can throw open the doors and windows to encourage the sea breezes, or sit in a shady courtyard. In winter they can enjoy the sun streaming in, warming the internal bricks to moderate the home's temperature.
