This new pavilion presents a chapter in the evolving story of how people live in this house. The house Welsh & Major Architects found when they were first commissioned was a familiar type: a 2-story terrace, relatively intact at the front, with additions to the side and the rear. The rear of the property presented as a series of elements accumulated over time -- kitchens, laundries terraces and stairs. Their approach was to selectively remove some of the elements, and add a few new ones along the way…
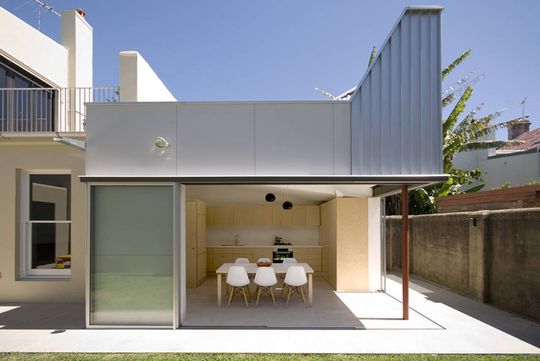
Six Effective Square Meters
The massing of the house was treated as an oversized still life: the composition of the elements creating an additional 6 square meters to the house's footprint.
The average size house in Australia is now over 200 square meters and still rising. This increased pressure on our resources can’t be sustained indefinitely. To combat this bloat, Welsh & Major Architects feel it is important to offer flexible spaces rather than excessive additional space when responding to the needs of their clients.
Fortunately, their clients agreed!
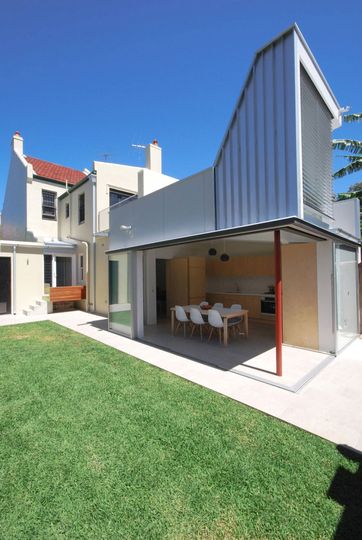
Retaining Existing Strucutres
In this project, what they don’t do is just as important as what they do. Welsh & Major avoided the demolition of existing structures in order to reduce material flows as well as project cost. Internally, the upper floor arrangement was left unaltered. Downstairs, the front of the house was also left unaltered -- the rear wing was the main area concentrated upon.
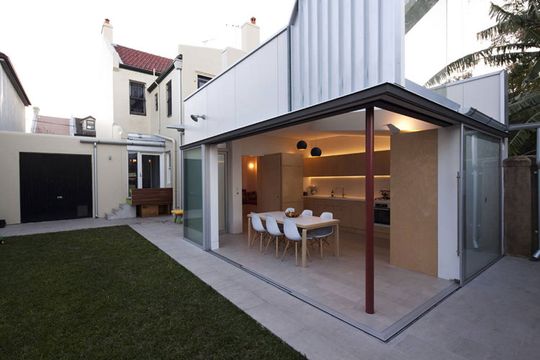
Connecting to the Lawn
One of the main aims of the project was to connect the rear lawn with the living spaces of the house. In a relatively benign Sydney climate, a key part of the brief was to be able to open the house up to the outside.
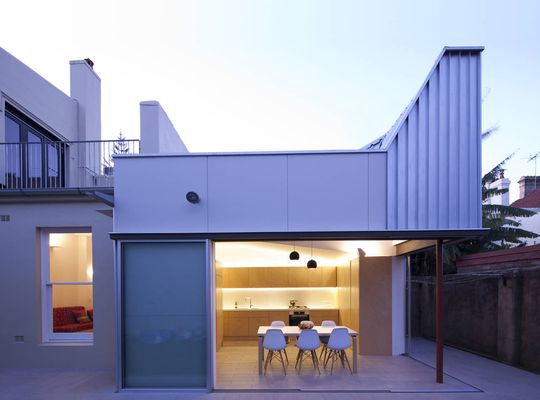
Flexible Spaces
Re-setting the kitchen and associated living space at the same level as the rear lawn expanded the effective living space of the house to include the outdoor spaces. A new internal bathroom was added, and an existing rear sitting room was altered to become a study. Finally, a vestibule area that linked the formal dining room to the rear yard was re-configured to hold a daybed, which could be closed off to serve as short-term guest accommodation when required.
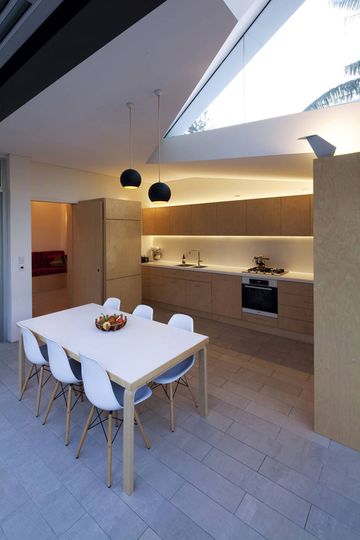
Catching North Light
The lawned area of the house is to the South of the pavilion. The new roof form creates a lantern that allows Northern and Eastern sunlight to penetrate the house between March and October -- perfect for passive solar heating in the Southern Hemisphere.
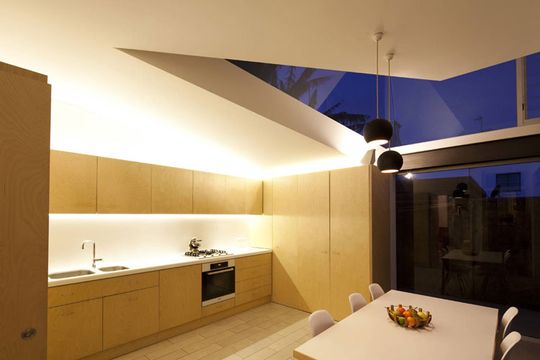
In Floor Heating
The new floor slab is supplemented by electric heating using a system that reduces the time it takes to heat the slab, and consequently keeps running costs low. Slab heating is a comfortable and efficient way to utilize the concrete's thermal mass to store heat.
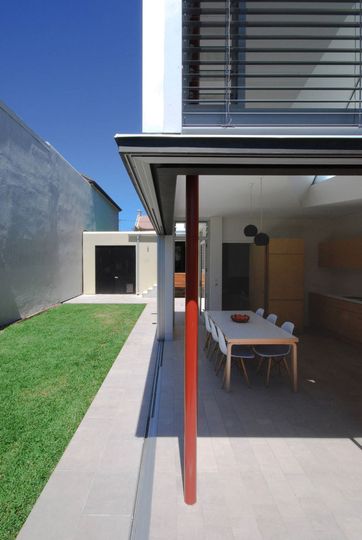
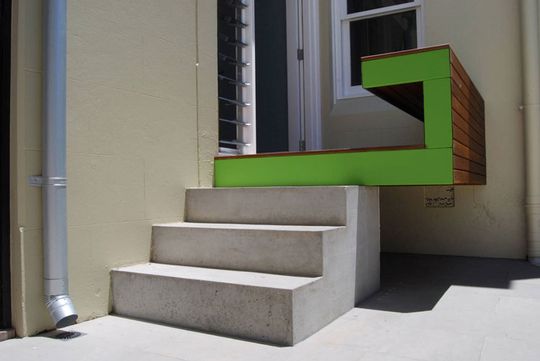
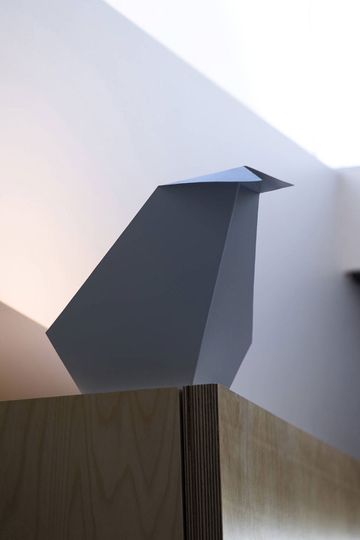
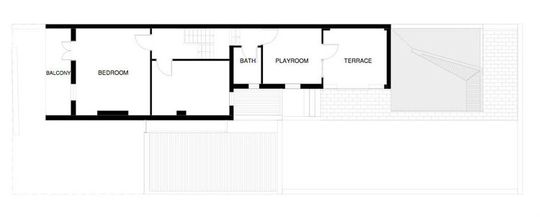
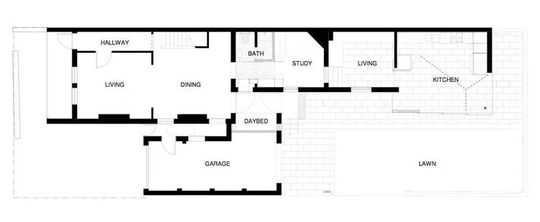
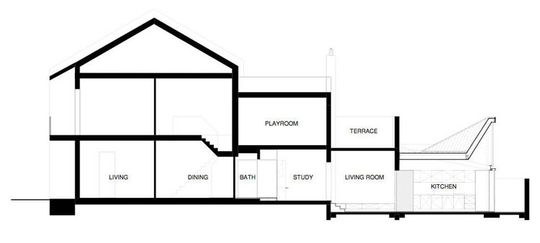
A Small, Considered Intervention
The house is an exercise in small, considered interventions that contribute to the built landscape in an environmentally responsible manner. Just as importantly, it is a flexible, comfortable family home that suits the needs of its clients.
You can read about Welsh & Major Architects' sensitive approach to a heritage building here. Or here's a look at another small scale, big impact addition.