We've all heard the saying, 'quality over quantity' and 'you get what you pay for'. And while most savvy shoppers will apply these philosophies in the department store, for some reason we seem to forget it when we're building a house. Many of us are afflicted with a 'maximum space for a minimum budget' mentality when it comes to housing. Which is why our average house sizes are growing, while average family size is shrinking! It's a trend that needs to be reversed if we're ever going to live sustainably on our planet.
And, really, how much space do we need?
Copper House by Takt Studio for Architecture proves that quality always trumps quantity -- especially when it comes to our homes…
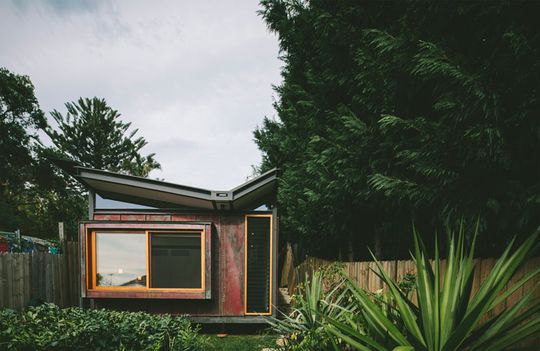
Quality over Quantity
Copper House sits in the sheltered lee of the northerly Coogee headland. It replaces a dilapidated 1890’s fibro shack. What this coastal cottage lacks in size it makes up for in rich, high quality materials and details.
At just 60 m2, the two bedroom house is considered small by Australia's bloated standards. In reality, it contains all the essentials in a compact and space-efficient package. Plus, it melds comfortably into a difficultly steep site. Copper House is doing a lot within a small package!
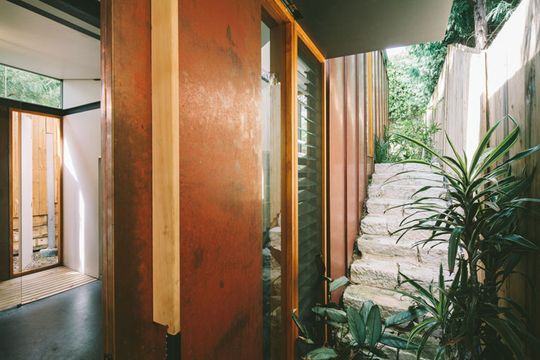
Connection to the Earth: Sandstone from the original foundations has been repurposed for landscape steps.
Rich Yet Calming
The clients' brief asked for a rich yet calming atmosphere throughout. And to make the most of the enclosed and steep site. Entry to the interior is via a double sliding door from a large flagstone -- a celebration of entering.
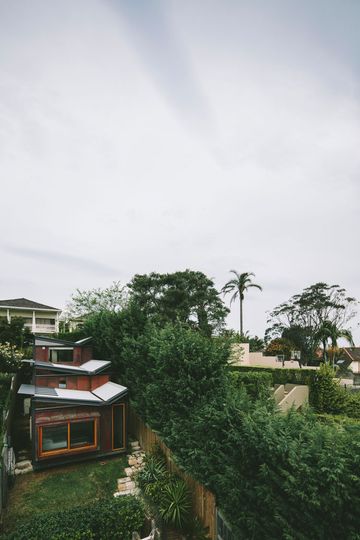
Contour Hugging
"Three boxes step down the site following the contour. The height of the boxes is subtly modified to increase at the living spaces, to the rear of the site. The roof form is inverted from the original shack, inviting winter sun, and making best use of the surrounding vegetation and sky as outlook." -- Takt Studio for Architecture
The low-lying, stepped form offers privacy without sacrificing outlook and avoids overlooking issues with neighbors. Window boxes in each room narrow your focus to a desirable view, and allow you to appreciate the slope of the site.
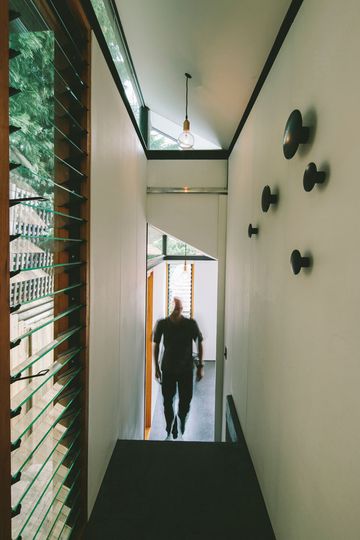
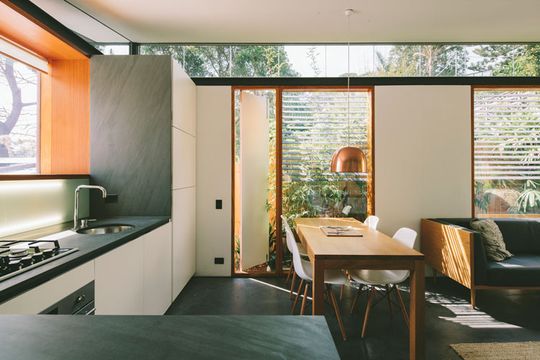
Butterfly Roofline: A butterfly roofline captures light and views of treetops.
Private and Light
The house is flanked on either side by close neighbors. But thanks to a butterfly roofline, considered window placement and frosted bands on some windows, it feels private and surrounded by lush greenery.
Any time of the day you can look up to catch a glimpse of the sky through the butterfly roofline -- a simple way to create a connection with the changing moods of the coastal weather. The butterfly roofline also lets in Winter sun and makes the home feel wonderfully light.
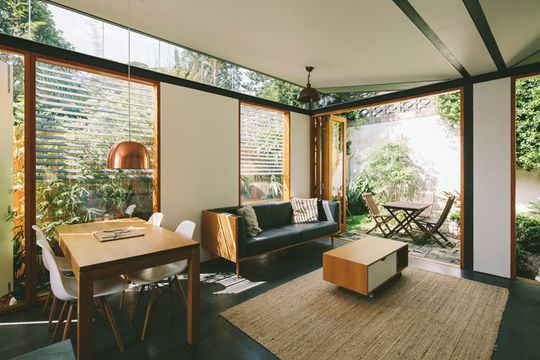
Artist's Canvas: Walls are covered in painted artists canvas to provide a rich tactile texture.
Materials Age Gracefully
'Takt' is a German word from the same Latin route as the English, tactile -- related to our sense of touch. The concept of tactility is carried through studio's work.
"A dark concrete slab defines a platform for living, providing a sensuous surface with its hand waxed finish. External copper cladding provides protection against the elements and internal walls are lined in panels of artist's canvas to offer a tactile internal experience. Structure is expressed clearly throughout, and materials chosen to age gracefully in the coastal environment." -- Takt Studio for Architecture
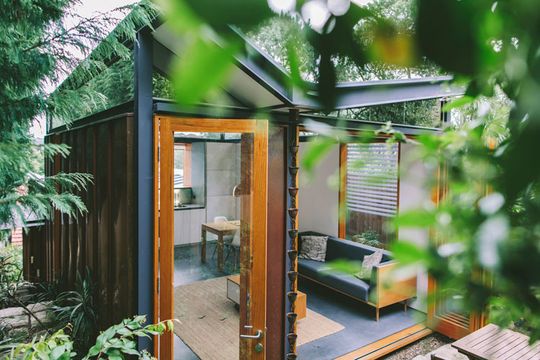
Enclosed 'Courtyard': Bifold doors open the living space onto the lush garden. The house is set away from a previously overbearing four meter high retaining wall, creating the sense of an enclosed courtyard.
Rich and Tactile
The project has a richness that you just don't find in typical brick veneer, plasterboard homes. A richness that you simply couldn't afford in a larger project, but which becomes affordable once the total size is scaled down.
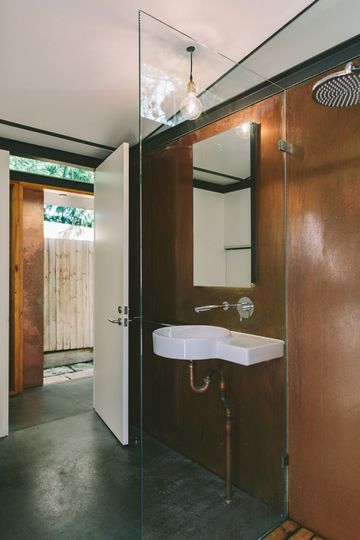
Copper in the Bathroom: The use of copper is continued in the bathroom including exposed pipework. Bathroom storage is provided in a recessed cavity concealed behind the mirror.
Flexibility, Economy and Rhythm
The design allows for flexibility in the future. It could be a permanent home, granny flat, rental property of even a boutique hotel. For economy and rhythm, the design is based on a 600mm grid.
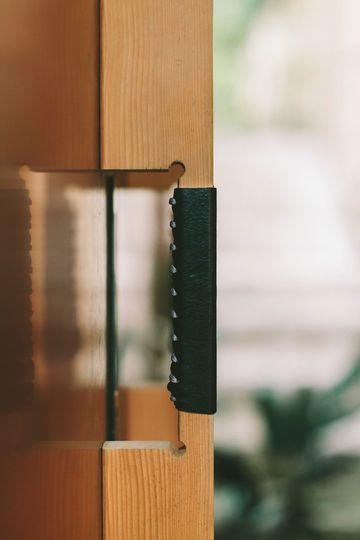
Leather Door Handle: An exquisite detail is the leather-wrapped door handles for maximum tactility.
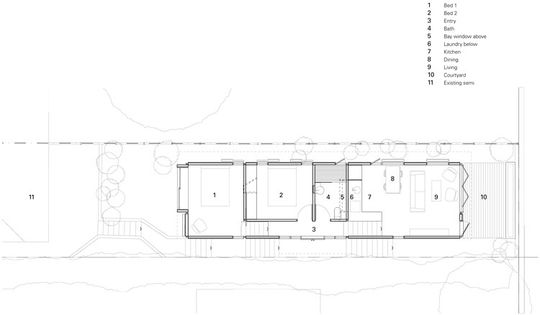
Copper House Floor Plan
Luxuriously Modest
Copper House is proof of how much luxury can be afforded by keeping the footprint modest. The home could be an upmarket villa in a secluded location. In reality it is in the thick of the action in Sydney's Coogee.
The high quality materials will age over time. Copper will develop a protective patina and turn green. The concrete slab will develop hairline cracks, creating an intricate pattern across its inky black surface. Those leather door handles will soften and meld into your hand every time you enter the home. Thanks to hard-wearing, quality materials, this luxuriously modest home will look elegant -- even in old age.
We've previously featured another copper-clad tiny home. Or to see a similarly luxurious interior with highly crafted materials, check out this surprising bachelor pad.