The Hilltop House is a small, carefully crafted dwelling designed by Richard Cole Architecture on the steep eastern slopes of Pittwater, a beautiful waterway to the north of Sydney.
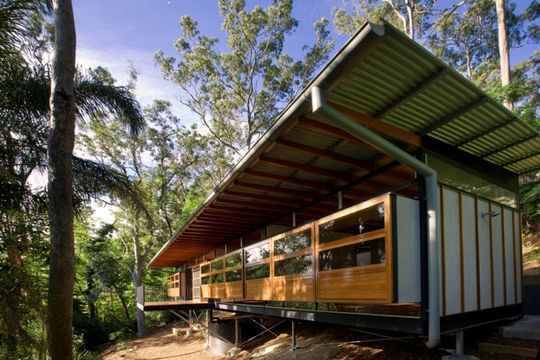
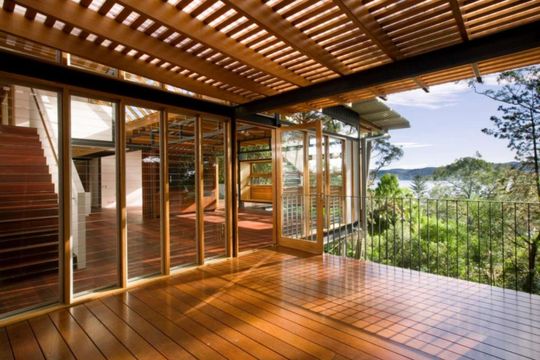
The home is surrounded by remnant Spotted Gum Forest and features a magnificent example of this species adjacent to the entrance of the battle-axe block.
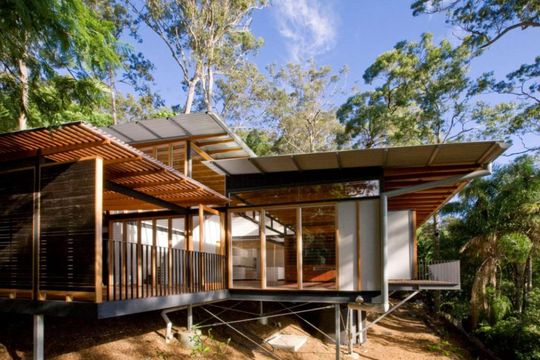
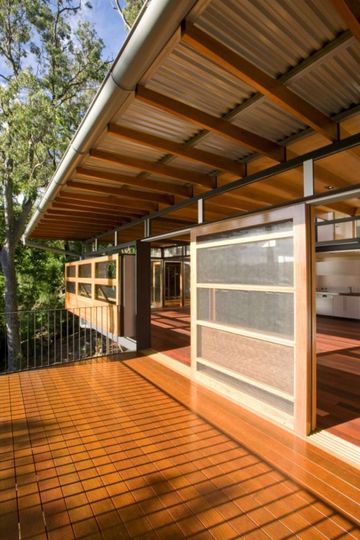
The compact steel framed house responds to the slope by terracing down the hillside. This strategy maintains a low profile, both preserving neighbouring views and creating opportunities of expansive views from the upper level of the house. The use of steel framing and a cantilevered driveway allows the retention of the root system of the surrounding trees.
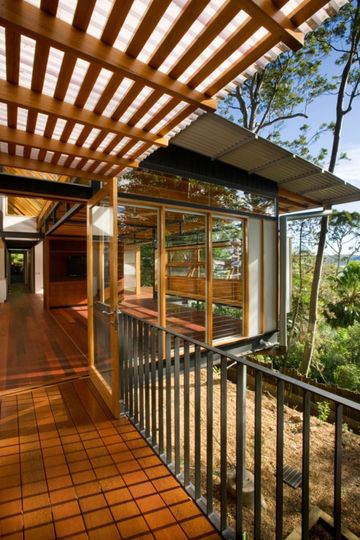
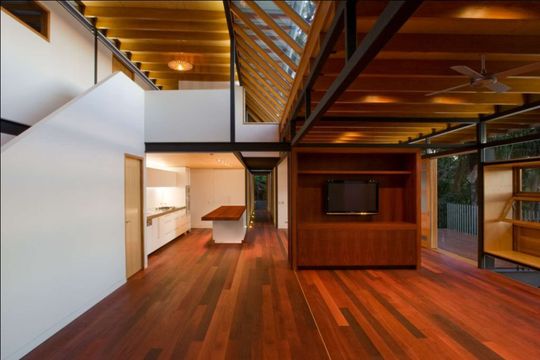
Low pitched roofs, wide eaves and large window seats create a horizontality that echoes the western foreshore and screens sun from the western orientation. Internally the steel structure is carefully expressed.
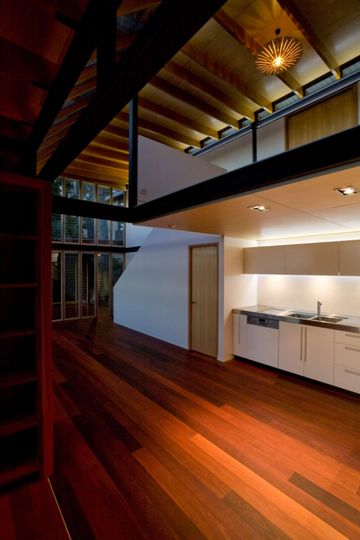
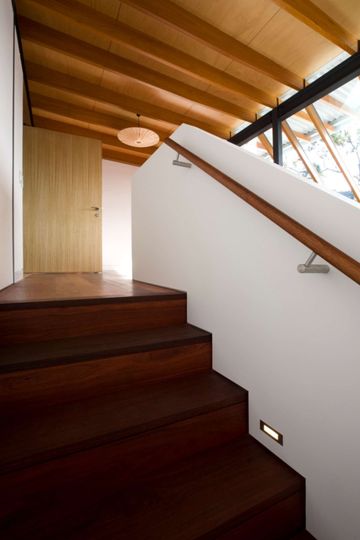
The rooms are composed with a limited palette of materials: the tapered Blackbutt rafters and windows balanced against the warmth of the Jarrah floors and joinery. Rooms are only partially enclosed, with glazed infills between the rafters, highlight and floor level windows always exposing the occupants to the enveloping bush, water, shadows and light.
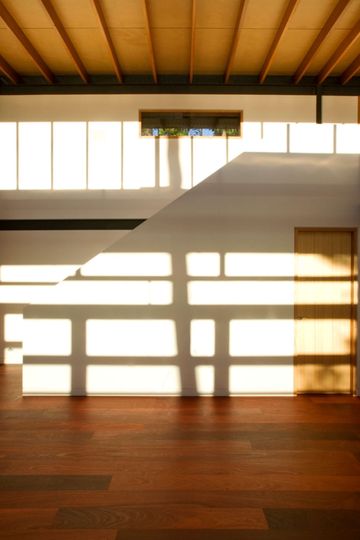
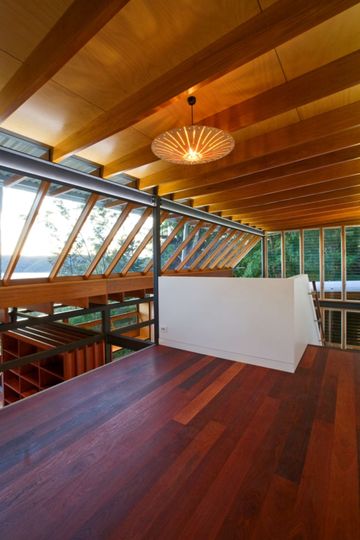
Externally the house is clad in fibre cement sheeting, a common low cost material used in early houses throughout the area. The external cover battens for the cladding align with the exposed rafters and create a vertical rhythm which echoes adjacent tree trunks. The house is naturally ventilated, uses energy efficient LED lighting and collects and recycles rainwater.
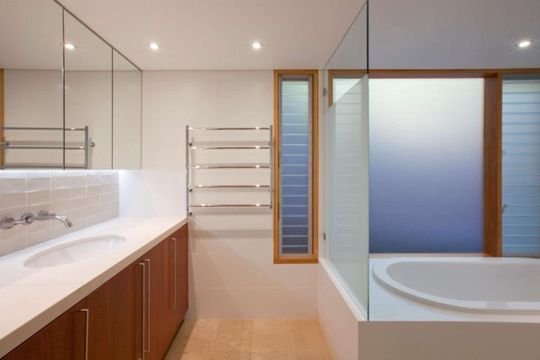
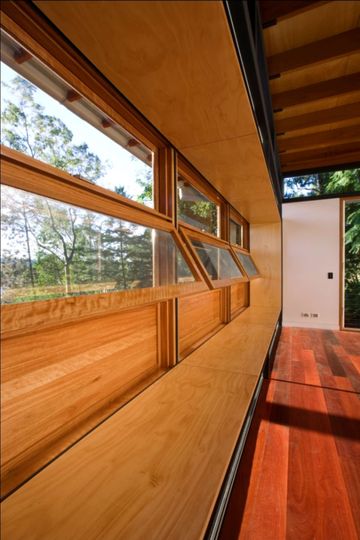
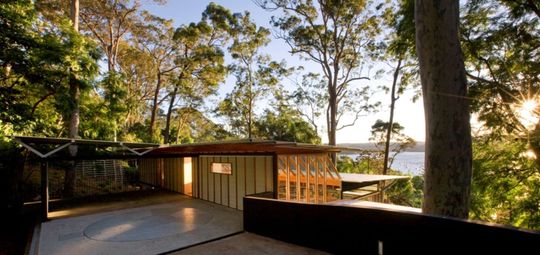
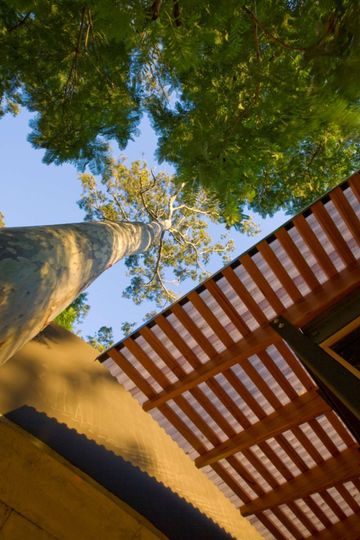
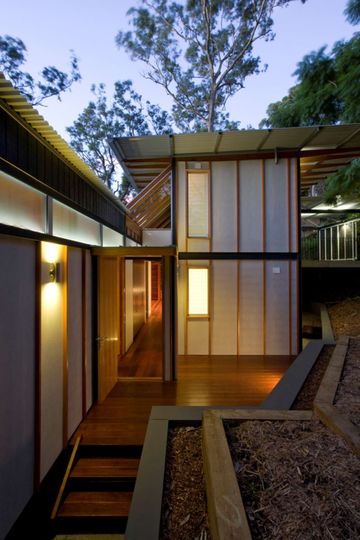
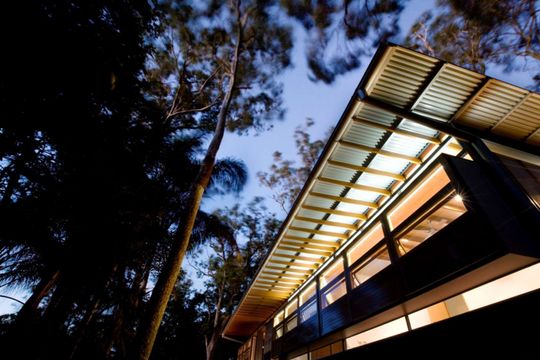
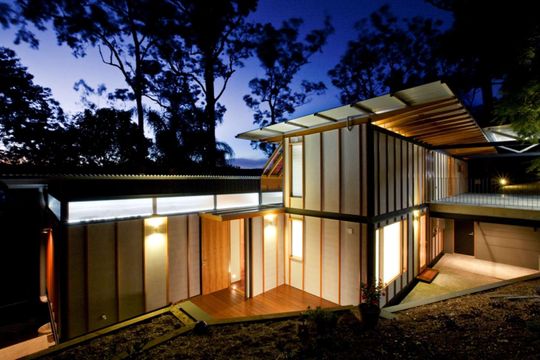
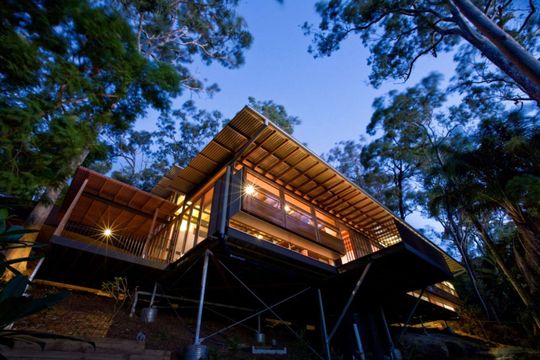
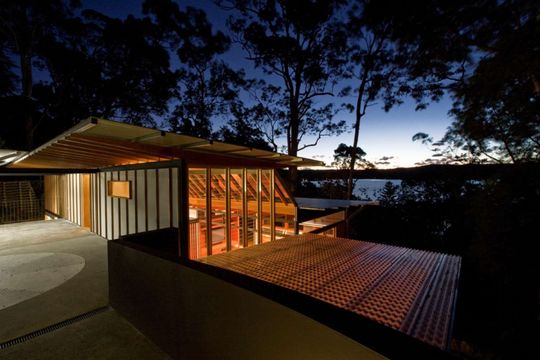
The owners sought a contemporary dwelling in the tradition of the crafted cottages of the Pittwater area. With its precisely detailed and constructed structure and joinery, modest size and vernacular materials, this house is an embodiment of that idea.