A disorganised and poorly oriented extension to the rear of heritage listed home in Bronte is reconfigured into a beautiful open-plan space by Sam Crawford Architects...
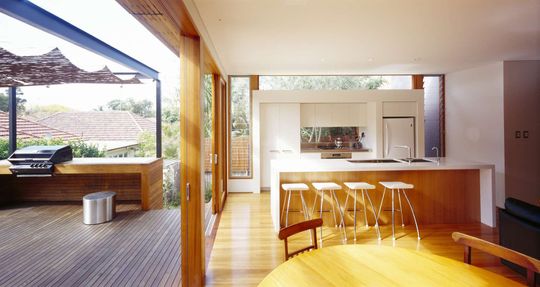
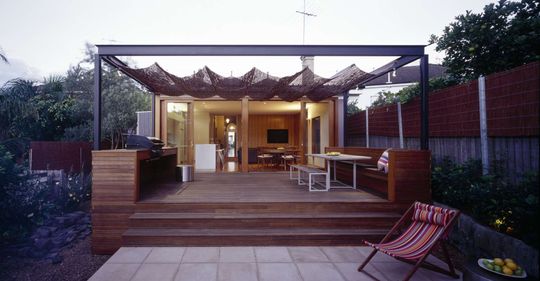
Designed to a modest budget, this new living room, dining room and kitchen sits wholly within the footprint and roof of an existing 1980s rear skillion roofed addition which housed a tumble of rooms - kitchen, laundry, bathroom and south facing terrace.
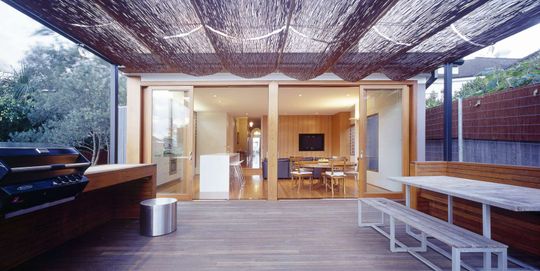
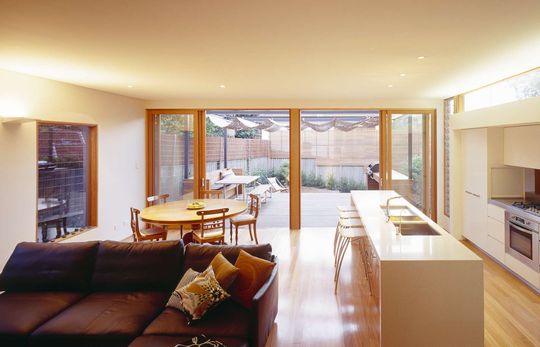
The original, heritage-listed, pre-Federation portion of the house - was retained and restored.
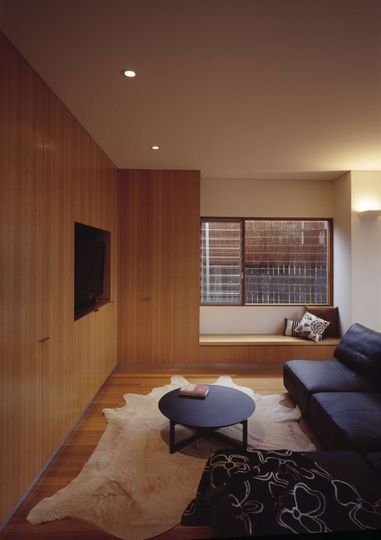
One bedroom and an oversized linen room were converted into bathrooms - freeing up the rear of the house for the new living room to open onto a shaded deck and outdoor dining/BBQ area.
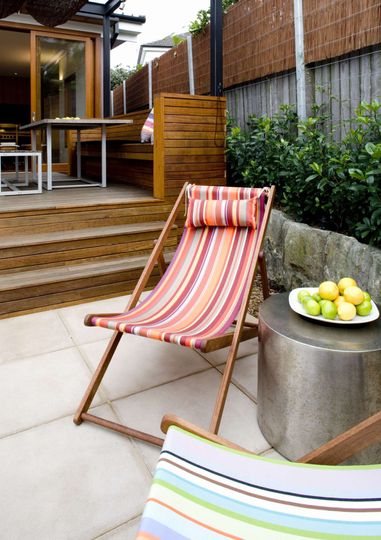
Horizontal and vertical slot windows in the kitchen frame a verdant olive tree and avoid overlooking of a neighbouring pool.
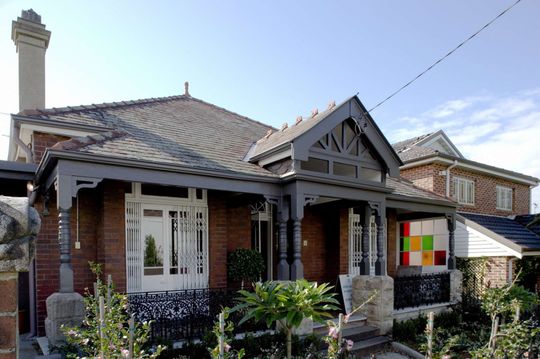
Bronte House is a simple, but well executed extension that deals with the constraints of the site, while maximising the liveability of the new home.