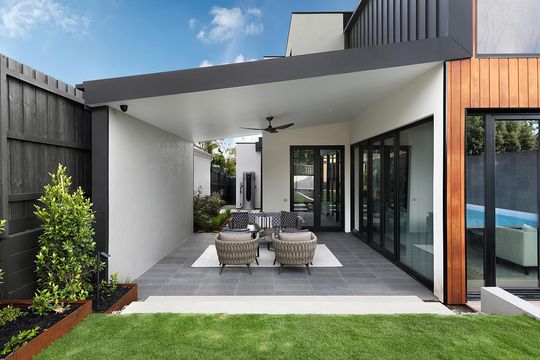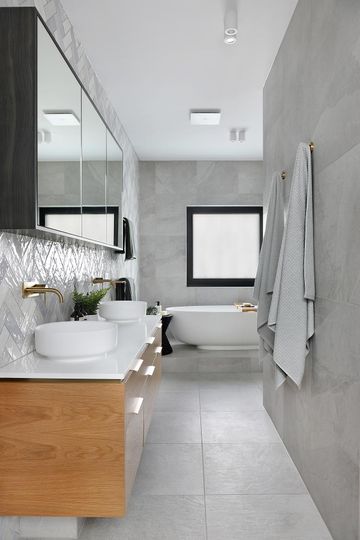Golden Bliss is a pair of beautifully designed, side-by-side family homes by Melbourne Design Studios. Located in Ashburton, Victoria, on the lands of the Wurundjeri Woi Wurrung people, this innovative project sets a new standard for sustainable living, blending luxury and eco-conscious design in a way that proves you can have the best of both worlds…
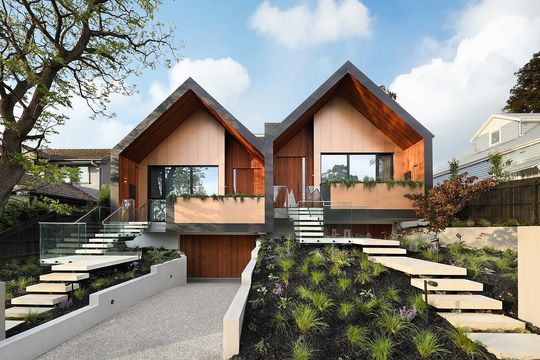
The homes are positioned to make the most of the northern sun, filling the living spaces with natural light and warmth. The façades are designed to play with the golden hues of the setting sun, adding a soft, reflective glow in the evenings. Integrated planters soften the building's exterior, providing a connection to nature that continues inside with the use of natural materials throughout. In a nod to the environment, a significant tree that pre-existed on the site has been retained, with the western home cleverly designed around it.
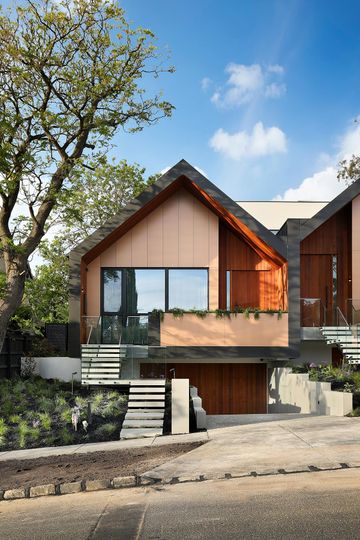
Council guidelines initially presented a challenge, as they prefer front-to-back subdivisions to maintain the appearance of wide blocks in the area. However, the architect successfully argued for side-by-side homes, recognising the value of individual street access for homeowners. The result is two homes that, from the street, appear as one large residence, thanks to clever design choices like continuous two-storey volumes behind the single-storey front entrances. This approach meets council’s requirements while ensuring both properties enjoy north-facing backyards and the privacy that comes with separate street frontages.
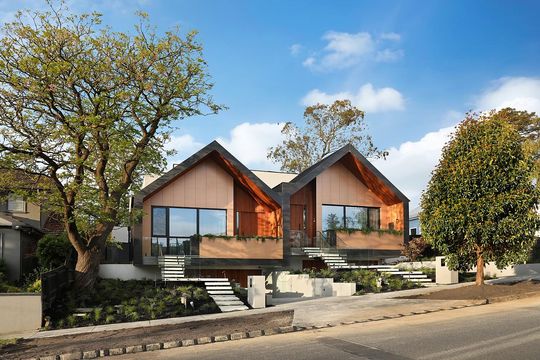
While the homes are large, careful attention has been given to their design so they don't feel overbearing. Instead, they surprise with their light, bright, and spacious interiors. Despite their generous sizing, the homes minimise the need for artificial lighting by making the most of natural light throughout the day. This not only creates a warm and homely feel but also boosts energy efficiency.
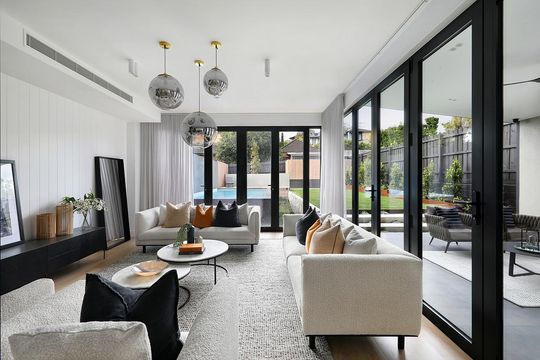
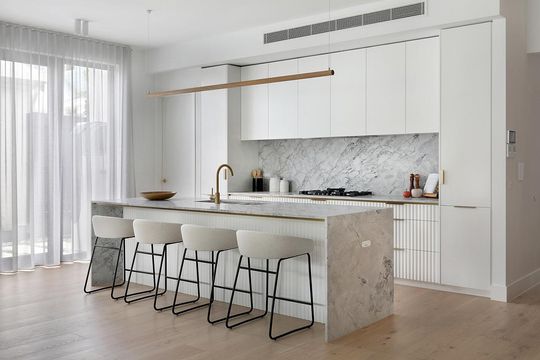
Sustainability is at the heart of Golden Bliss. The homes are designed to near-passive house standards, with extra-thick natural woodfibre insulation, airtight membranes, and high-performance windows. This design keeps the homes comfortable year-round with minimal energy use. Heating and cooling, along with hot water, are provided by energy-efficient heat pumps, and the homes are powered by a 15kW solar photovoltaic system that meets much of their energy needs, including charging electric vehicles in the basement garage. The homes are “Almost-All-Electric,” with gas used only for traditional cooking, further reducing their carbon footprint.
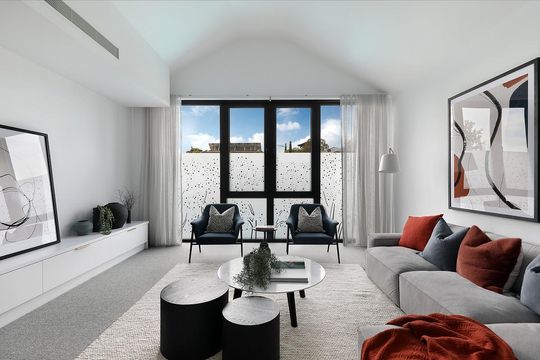
The landscape design enhances the connection to nature, with gardens featuring predominantly native plants that provide a high level of biodiversity. Built-in planters and green roofs further integrate greenery into the design, creating a strong link between the indoors and outdoors. The use of wood as the primary construction material adds warmth to the homes while also reducing their carbon footprint. From timber framing to woodfibre insulation and timber finishes, the focus on natural materials not only benefits the environment but also creates a healthy, breathable living space.
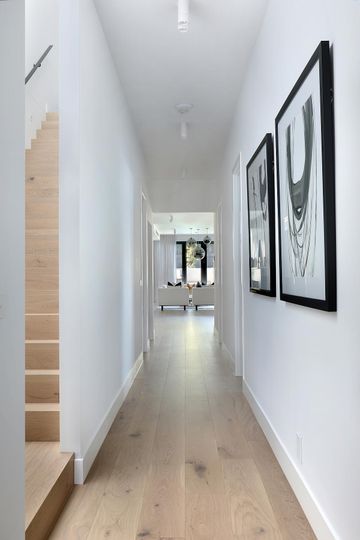
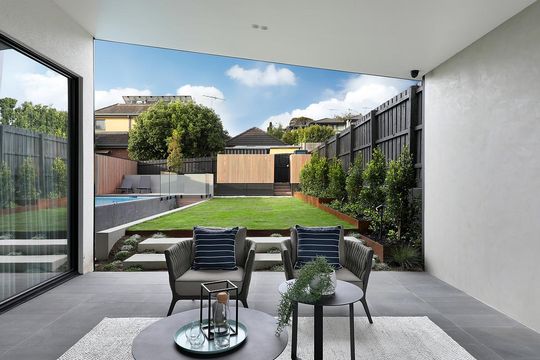
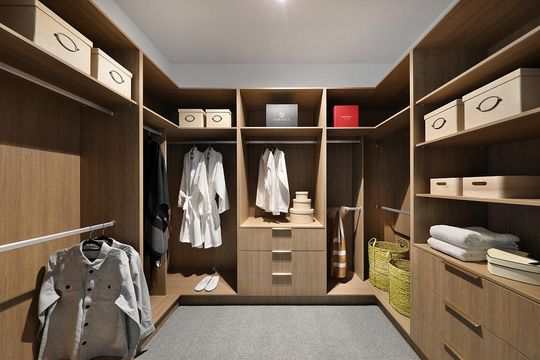
These homes are designed with the future in mind. While they cater to the needs of large families now, the flexible design allows for easy adaptations over time. The first floor, for example, could be converted into a separate living space for a live-in carer or for adult children, while the ground floor offers everything a couple might need. The shared basement garage, along with spaces like the communal cinema and wine bar, encourages connection between residents, while the inclusion of a central lift ensures accessibility for people of all ages and abilities.
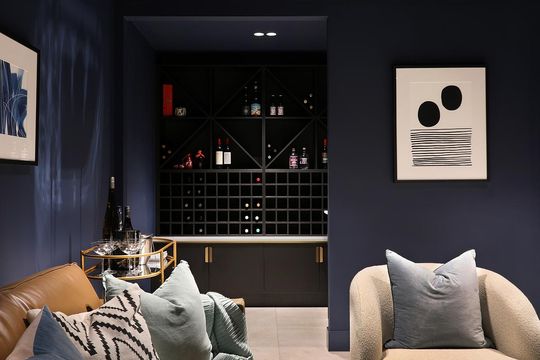
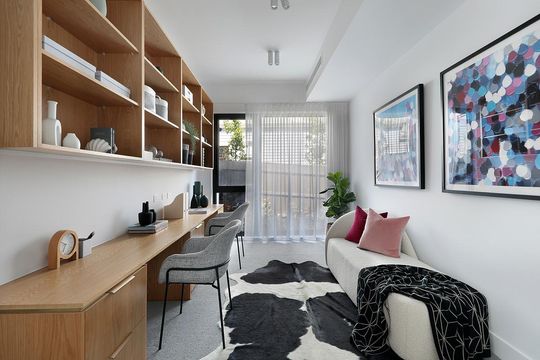
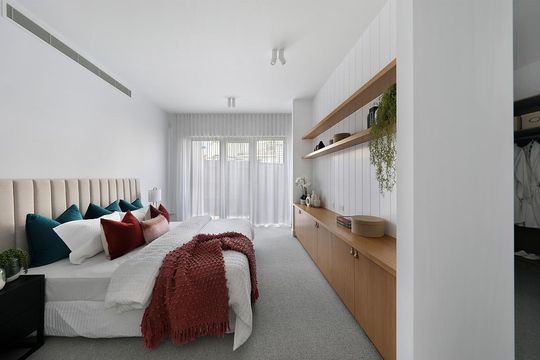
From the moment you step inside, Golden Bliss feels luxurious yet practical, with thoughtful details like ample storage and high-quality finishes. The homes are designed to last, with a life expectancy of over 100 years, far surpassing the industry standard of around 40 years. This long-lasting durability, combined with low energy bills and a focus on health through the use of low-VOC materials, makes these homes as practical as they are beautiful.
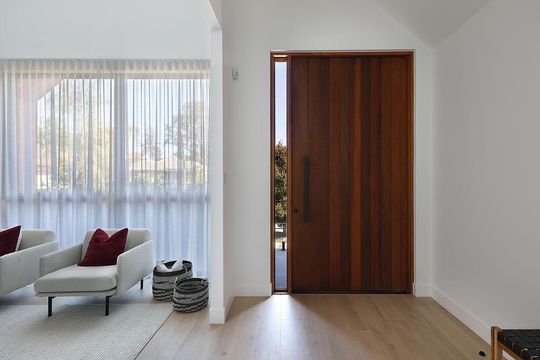
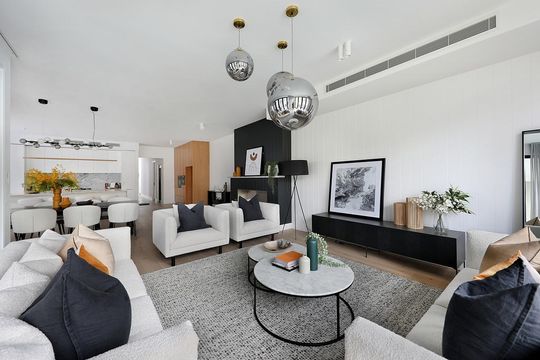
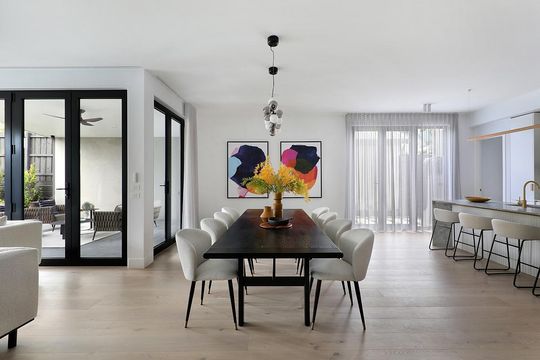
Golden Bliss goes beyond just being a collection of family homes. It’s a development that embraces the future of sustainable living, with a low carbon footprint and a focus on creating healthy, comfortable spaces. The design thoughtfully blends contemporary architecture with traditional elements, such as pitched roofs, ensuring the homes sit harmoniously within the existing streetscape. In every sense, these homes are designed for modern living, proving that you don’t have to compromise on luxury, sustainability, or design – you really can have it all.
