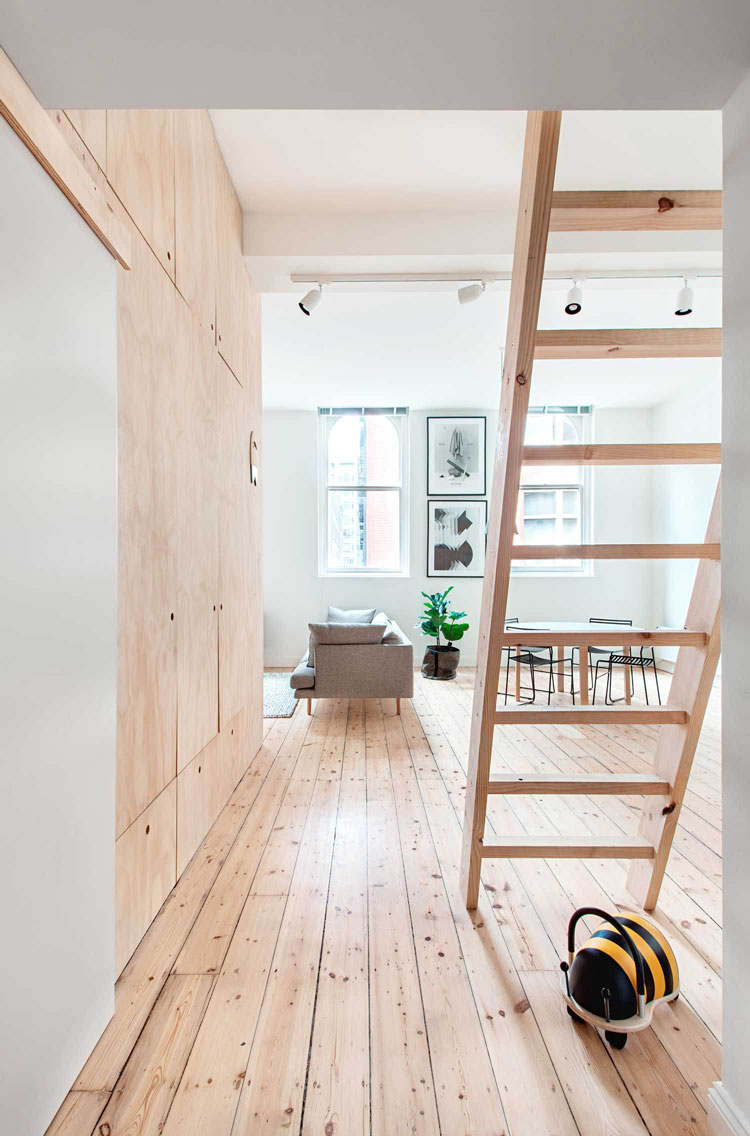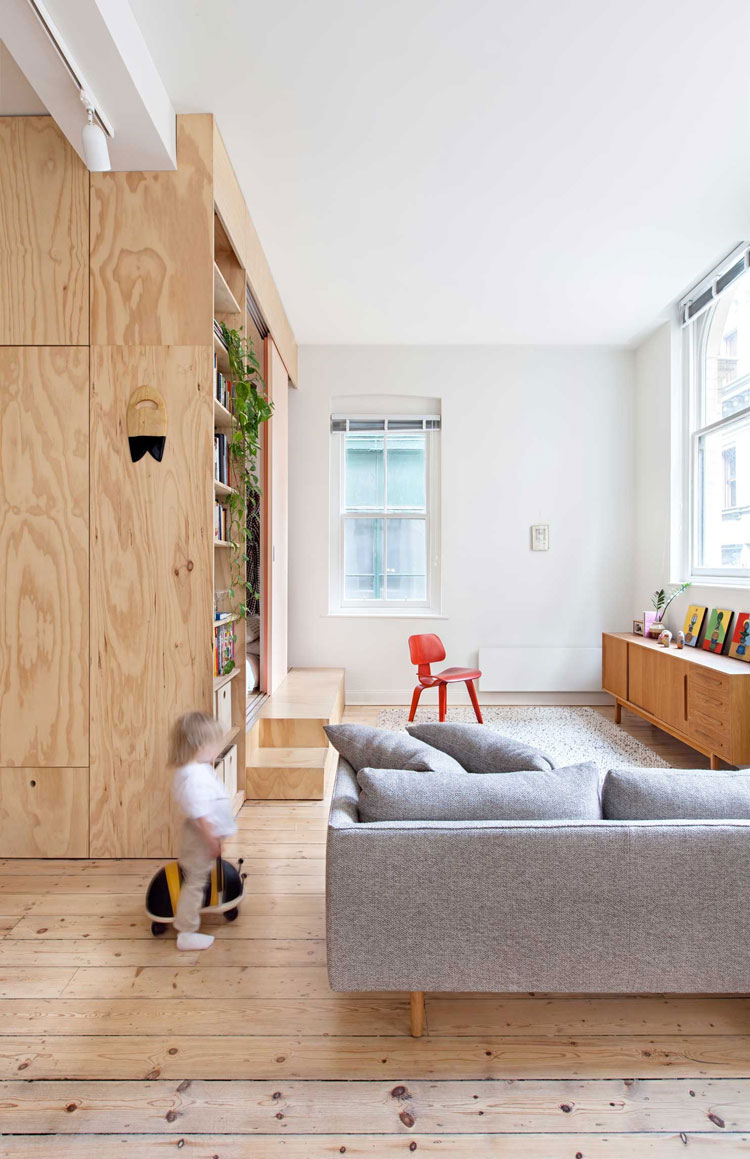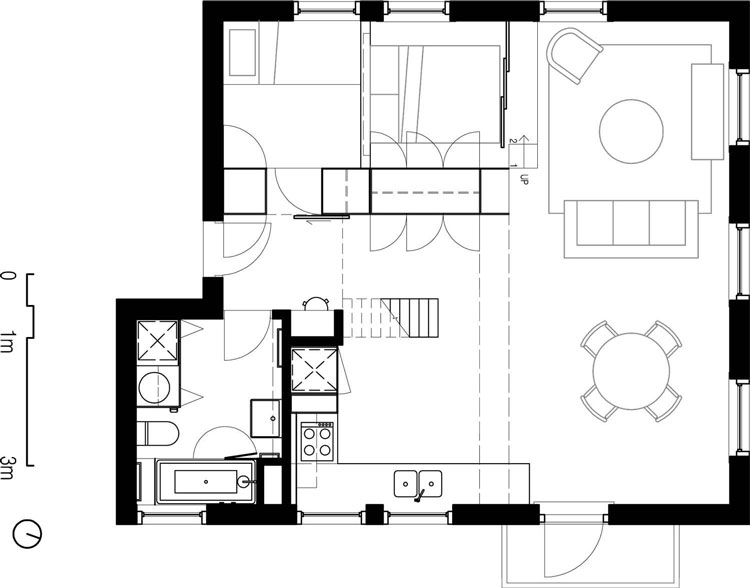Often people feel they need to give up their inner-city lifestyles once a baby comes along. While it can be a challenge to share a small space with children, it's not impossible -- just look at New York City or Tokyo! When this family found out they were expecting they decided to stay in their heritage-listed inner-city pad. With a minimal amount of intervention Clare Cousins Architects transformed the one bedroom apartment into a family home. Her inspiration? The skillful space efficient designs seen again and again from Japanese architects.

Historic Building: Flinders Lane Apartment is in Bible House, an historic building in the heart of Melbourne.
Bible House
Located in a heritage-listed building in Melbourne’s CBD, this project updates a 75m2 apartment for a young family.


Bedroom Box: The bed is raised on a platform and can be hidden in its plywood box behind sliding doors. When no privacy is needed, the bedroom can become part of the living area.

Extra Space: By placing the bedrooms in the plywood box, extra room is freed up in the living area.
Making the Most of a Tight Space
At just 7.5 meters x 10 meters the apartment is small. But thanks to high ceilings and abundant natural light from windows along three of the four walls, the space feels open and light. This open, functional redesign utilizes readily available, affordable materials to make the most of a small space and a modest budget.

Plywood Kitchen: The plywood kitchen has finger pulls, while electroplated gold taps brings some bling to the kitchen.

Timber: Plywood feels right at home against the knotty existing floorboards in the apartment's kitchen.
Making Space
The clients, who were expecting a baby at the time of the renovation, wanted to convert the only bedroom into two small bedrooms. Drawing inspiration from Japanese screens, plywood joinery was used to define spaces rather than build walls. The child’s bedroom was sized to just fit a single bed between walls. The adults bedroom utilizes 3 colorful sliding screens which allow the room to be totally screened from the living room or opened up to allow the bed platform to be used as part of the living space.

Light and Bright: The apartment is lucky to receive plentiful light from three sides.
"The clients had a strong idea of the aesthetic they wanted to achieve. They provided us with a great collection of images including some from (Japanese Architect) Atelier Bow Wow’s Mountain House and plenty of examples of Japanese Architects using small spaces in an unconventional way. This brief reassured us that we could push the boundaries of a 'typical' apartment and present an imaginative design response." -- Clare Cousins Architects (via Yellowtrace)

Baby's Bedroom: The baby's bedroom has a decent amount of storage and just enough room for a single bed. It's tight, but it's right.
Storage the Key
The full-height joinery not only separates the master sleeping nook from the baby’s room, but incorporates lots of flexible inbuilt storage, accessible from both inside the bedrooms and outside.

Mezzanine Level: Steps lead to a mezzanine level for additional storage and a place for guests to sleep when visiting.

Study Nook: A small study or office nook in salmon laminate is tucked next to the bathroom.

Bathroom Bling: The bathroom uses a combination of standard white tiles in an unusual way. Gold fittings bring a bit of bling to the otherwise white space.


Existing Plan: In the existing plan there was only one bedroom.

Floor Plan: In the final design, two bedroom spaces are achieved without compromising much living space. A maximum improvement is achieved through minimum intervention.
Apartment Living (With Kids)
Just because you're expecting doesn't mean it's time to pack up and move to the 'burbs! This clever, space efficient apartment design demonstrates you can both your inner-city lifestyle and your precious new bub. By condensing bedrooms to their bare minimum (you won't be getting much sleep anyway) living areas remain open and bright. And by using common, affordable materials, all those renovations can be squeezed out of a tiny budget.
