From the outside, Hill Plain House has an Australian agricultural feel. Inside, it's another story -- dark moody and richly detailed. From afar, Wolveridge Architects' chic bachelor pad fits into the undulating hills and farmland of its rural setting. Inside, the dark, sophisticated interior contrasts and draws the eye to the trees and stunning scenery…
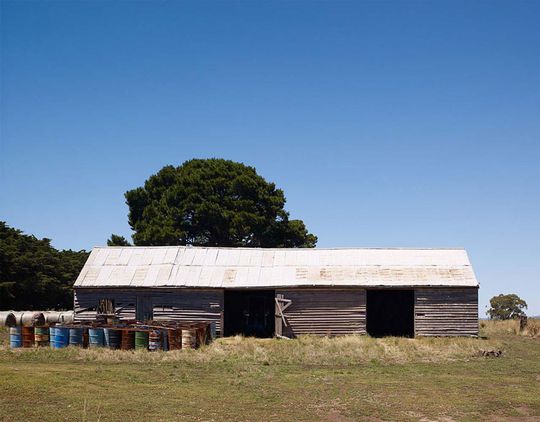
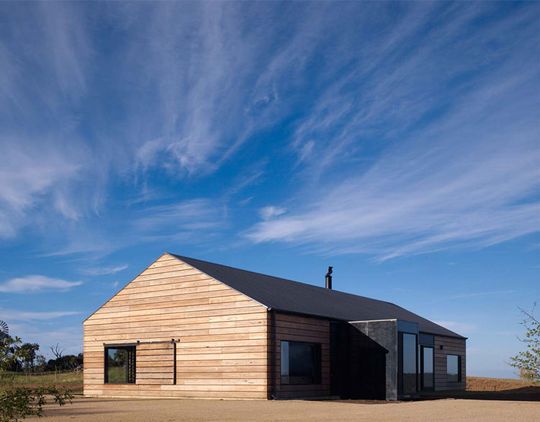
Inspiration: Hill Plain House is inspired by Victorian-era agricultural buildings in the area
Simple Agricultural Form
Hill Plain house has a simple rectilinear plan form and a pitched roof. It is inspired by the old pragmatic agricultural structures in the area -- barns, shearing sheds, storage areas. But its smooth lines and dressed timber hint at a modern interpretation of this building type.
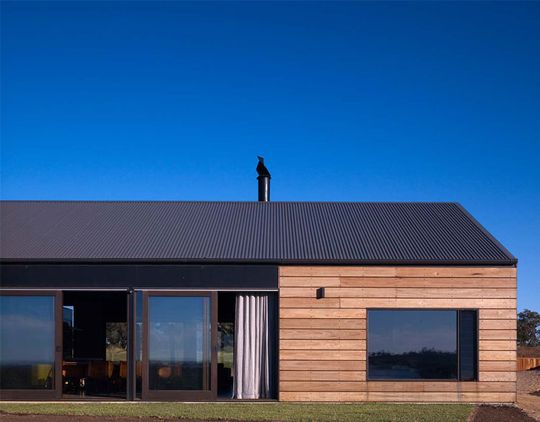
Letting in Light: A bank of North-facing windows let light into the living area.
'Australianess'
Externally the house has a feeling of 'Australianess' that comes from references to our cultural heritage -- the use of natural materials and the shed form. But this is countered with a fine level of craftsmanship and detail that makes the building truly modern. The custom Sugar Gum cladding will, over time, fade to grey, helping it to blend into the environment.
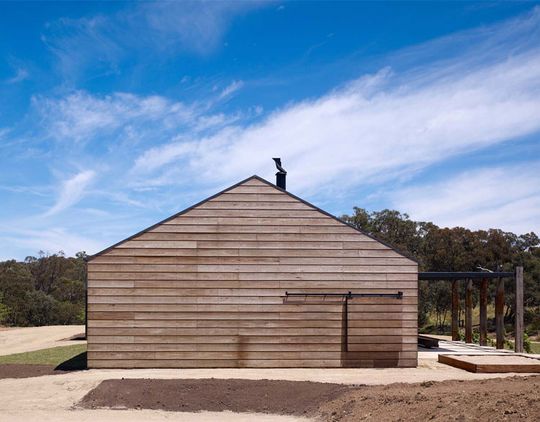
Simple Form: A simple, historical gable form allowed the house to be constructed using a portal frame system.
Structure
The building structure is typical of portal frame construction, with five 4 meter modules. This simple construction allowed for cost-savings.
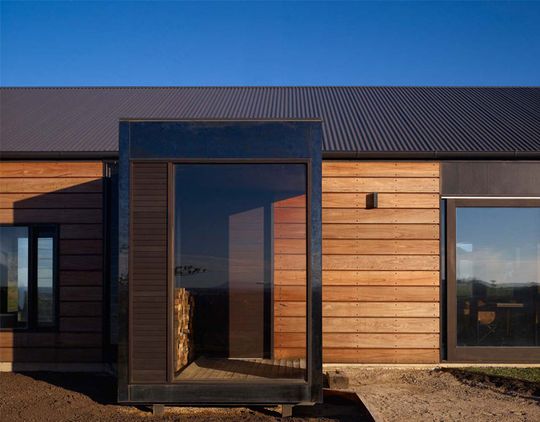
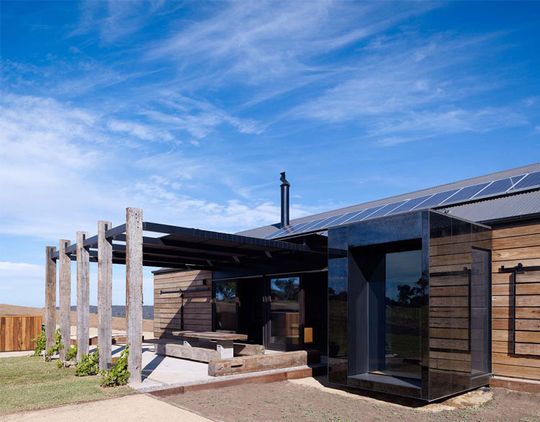
Siting
The building was located just below the ridge line of the hilltop to provide a nestled and sheltered spot in an otherwise exposed environment. The siting allows the house to draw in sun from the North, while also highlighting views to the South.
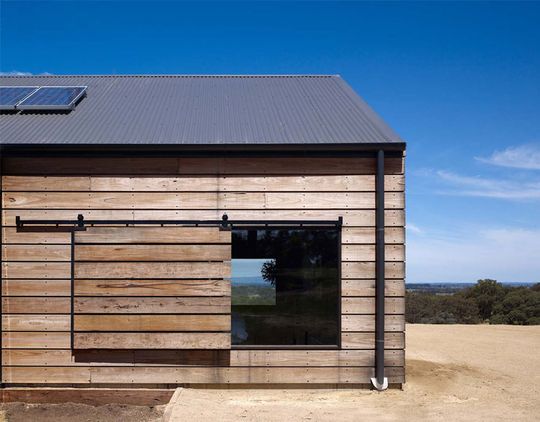
Screening: Large sliding screens shield the dwelling from the summer’s intense sun and create a filtered internal light.
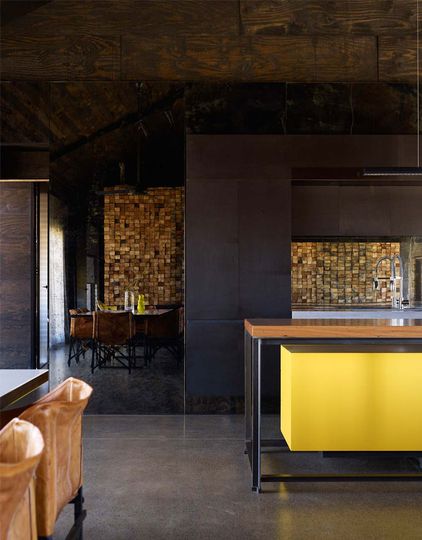
Dark, Moody Interior
It's once you get inside that your expectations are blown. While the outside is simple and understated, the interior is rich, detailed and dramatic.
Internally, the house uses materials you wouldn't expect to find in a home -- steel, concrete, recycled timber, and concrete masonry. Plaster is seldom visible and when it is used, it's painted black. This rich, dark palette is brightened by splashes of yellow. The shower floor, for example, is yellow rubber providing grip and underfoot comfort as well as a needed dose of brightness. Shower walls are lined using full height sheets of mild steel. The dark interior is designed to draw the eye to the view, reinforcing the connection with site.
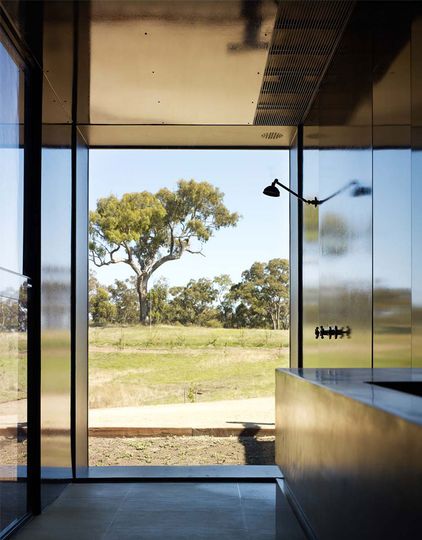
Highlighting the View: The dark bathroom is completely open to the view contrasting the moody tones with the lush green outside.
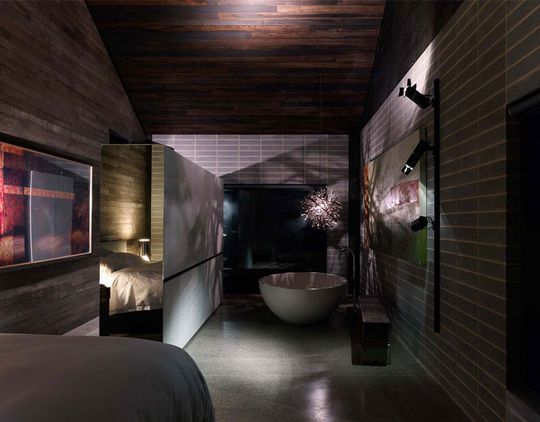
Off Grid Living
Hill Plain House is completely off the grid. It's powered by a 2kw solar/battery system with remotely located sub-ground backup generator. A wood-fired hydronic heating system with solar boost keeps the house warm and heats the domestic hot water. The building is highly insulated and all rooms cross ventilate naturally.
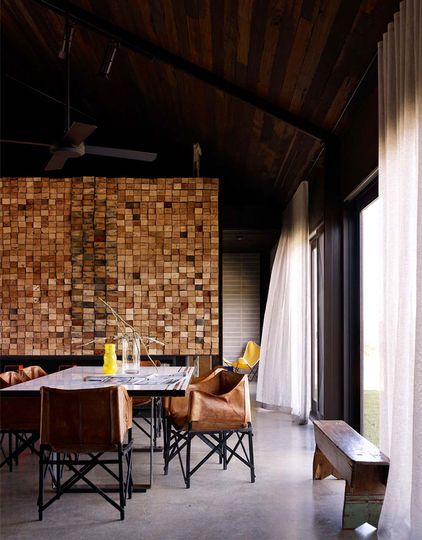
Craftsmanship: All details of Hill Plain House is expertly crafted thanks to a good owner-builder relationship and attention to details.
Construction
The construction was carried out as an owner builder employing mainly local trades. This ensured an extra level of control over the project. Time was spent achieving a high level of detail, while keeping the building costs in check by making value decisions during the works.
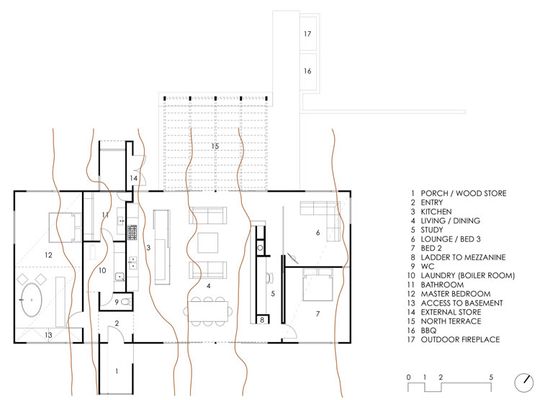
Straightforward Planning
The simple rectilinear plan has a service core slightly off-center including bathroom, kitchen, toilet, laundry, hot water service and wood-fired boiler. This allows the main living to be centrally located. Generally windows are placed to capture either the view or the sun. The living space opens up to the sun and views with large sliding doors to the North and South.
We hear that the house that was once the perfect bachelor's pad is now becoming a family home. Lucky the house lends itself to flexibility in planning, because some changes are on the way!