A jewellery box might seem like it is a purely practical object, a safe place to store small and valuable rings, necklaces and bracelets. In reality, though, a jewellery box is a home for some of our most precious possessions. With ornate carvings and inlays, ordered spaces and lush, velvet interiors, the jewellery box recognises and elevates the importance of its contents, becoming a special place to store our jewellery which is so steeped in meaning, sentimentality and symbology. In many ways, our homes are a lot like jewellery boxes. Homes are much more than a collection of rooms used for shelter and to store our possessions, they're rich full of meaning, sentimentality and symbology...
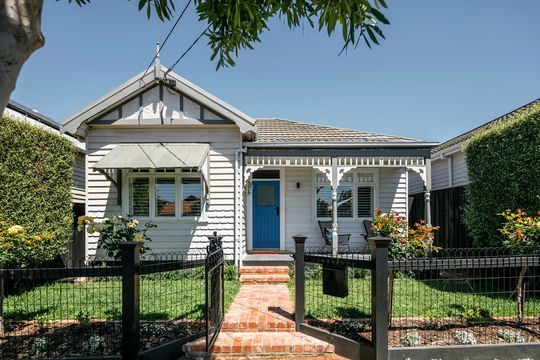
It's appropriate that YSC Architects, was inspired by the jewellery box when approaching the design of Empress House, a renovation and extension of a double-fronted heritage home in Kingsville. It's perfect for your most treasured people and possessions: beautiful, safe and ordered.
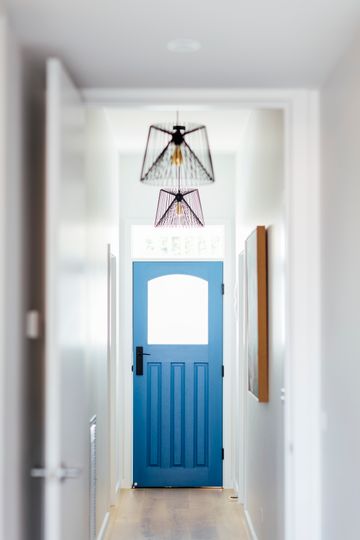
Like many renovations to heritage homes, the design retains the front rooms as bedrooms, with the central hall leading to the hidden gem of the home, a new addition to the rear which seamlessly flows into the backyard. The L-shaped addition, much like an opened jewellery box, helps to orient the home towards the north allowing the living areas to glisten in the abundant natural light.
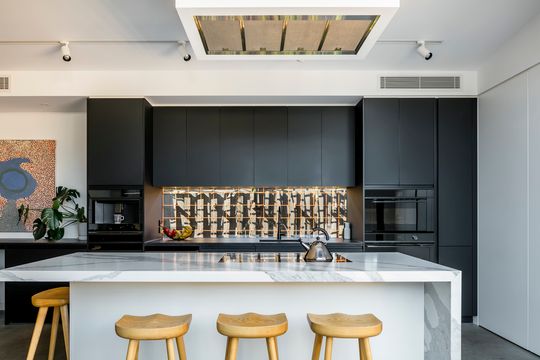
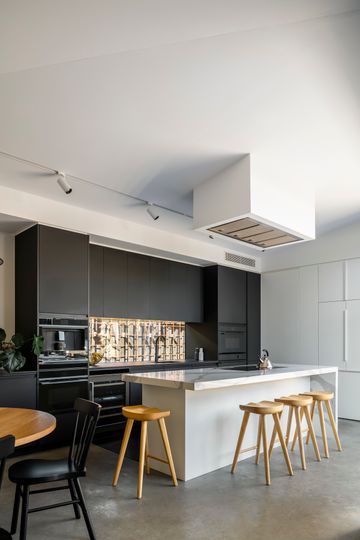
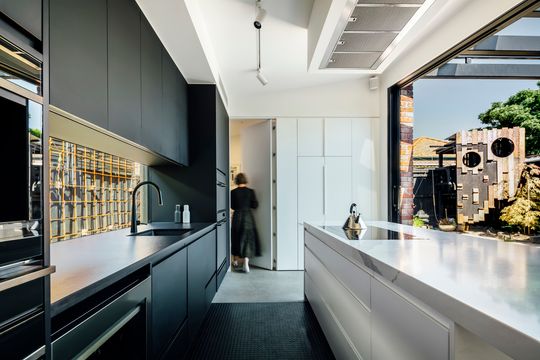
A narrow courtyard to the south of the home brings additional light in via a glazed splashback in the kitchen. Over time, creepers will cover the trellis to create a slice of greenery in the kitchen.
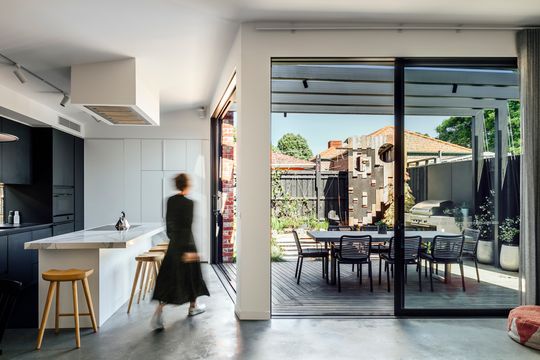
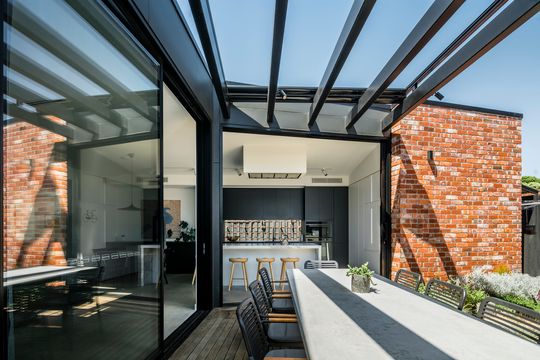
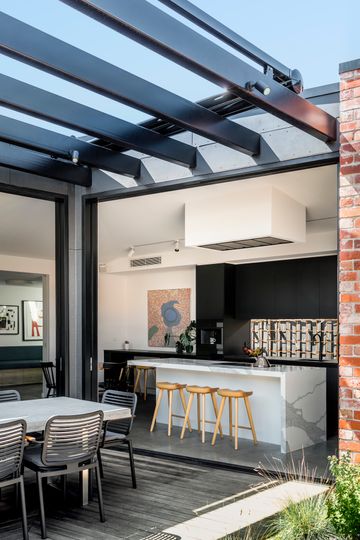
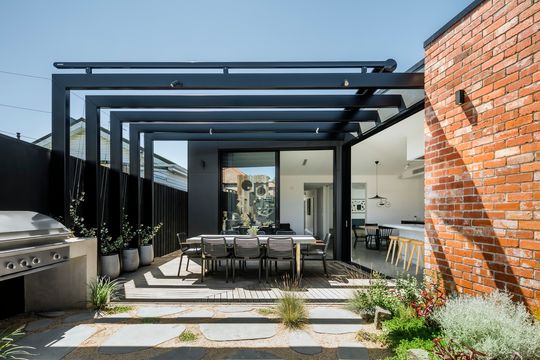
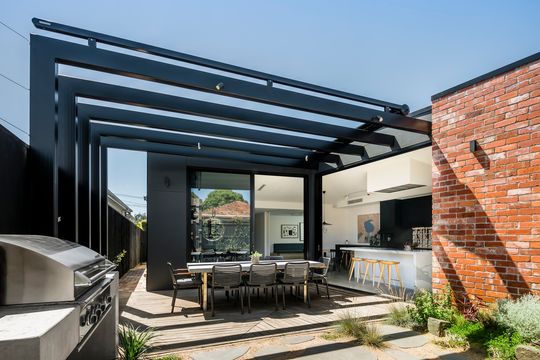
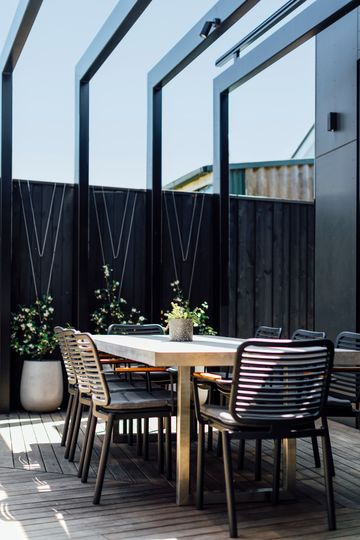
Sliding doors allow the corner of the home to open onto the rear terrace, perfect for outdoor entertaining. Given the size of the site, the project retains a generous amount of outdoor space, perfect for a young family.
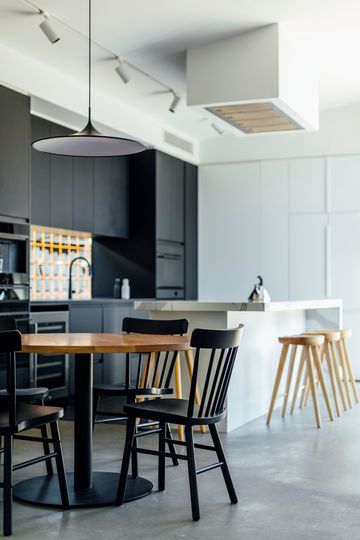
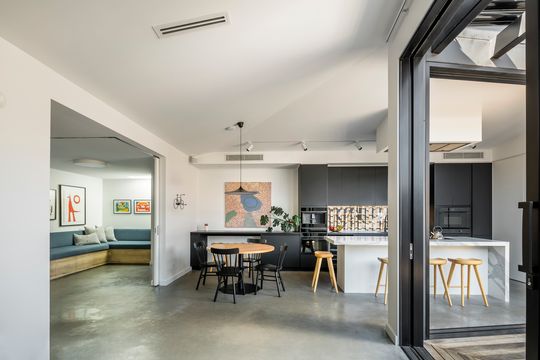
The ceiling slopes and twists in the new addition, creating the sense of being carved out of the interior and adding to the jewellery box concept. Resilient and naturally beautiful materials like recycled brick, burnished concrete floors, matt black steel and joinery are the perfect pallete for a family home, requiring little maintenance and durable enough to stand up to a young family.
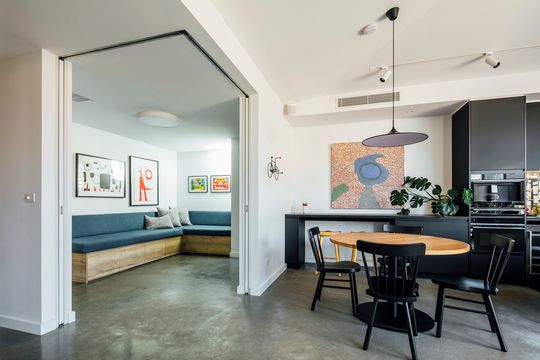
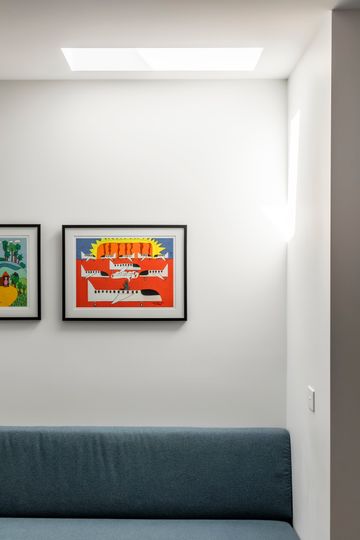
A kids' room has sliding doors which mean the entire cornver of the room can open up to the main living space to act as one big room, or slide closed for privacy or to contain noise when needs be. A built-in day bed and joinery unity, as well as skylight in this room, make it both a fun and practical space.
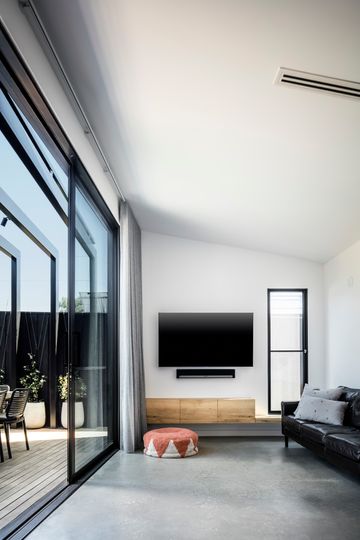
The concrete floor, as well as absorbing the sun's warmth in winter and keeping its cool in summer for effective passive heating and cooling, is supplemented by in-floor heating. Combined with double-glazing and insulation throughout, the design creates a beautifully comfortable home year-round.
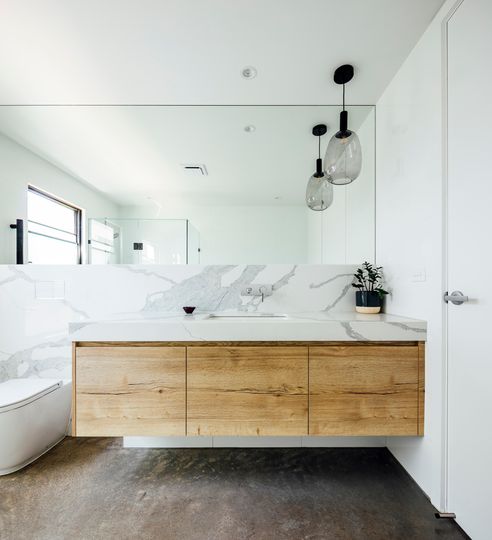
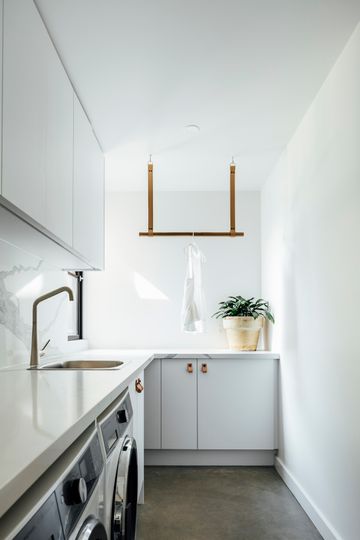
Empress House is certainly a place you'd feel happy and content 'closing the lid' at the end of a long day, knowing your family are safe, happy and cherished in their jewellery-box home; a place you'd be delighted to live and store your most precious people and objects.
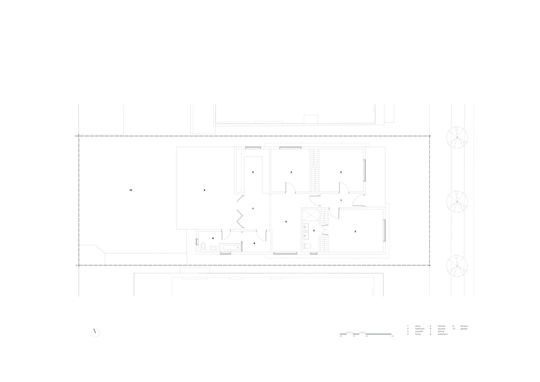
Empress House existing floor plan
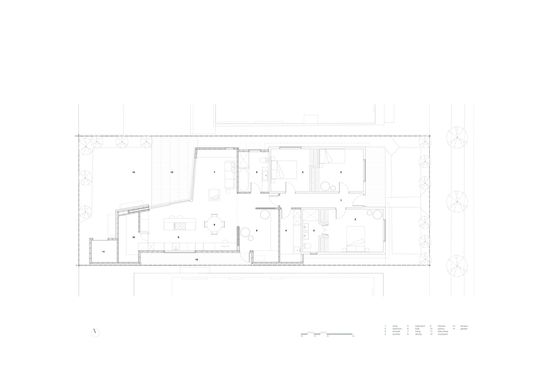
Empress House floor plan