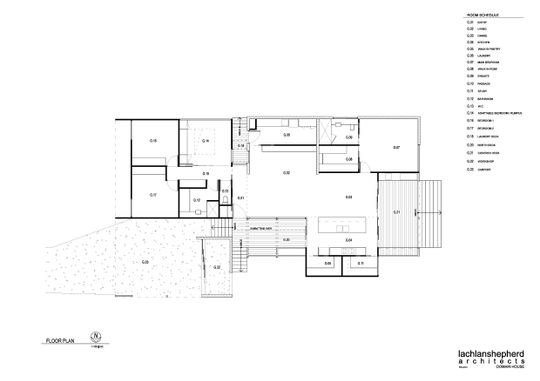A guest bedroom and a rumpus room is on virtually everyone's new home wish list. But add these rooms to the essential bedrooms and living areas and the home can very quickly swell, adding dollars to the build cost and even more dollars to your heating, cooling and maintenance bills. Faced with this wish list, plus the clients' desire to be energy-efficient, Lachlan Shepherd Architects cleverly combined the guest room and rumpus room into one, multi-functional space, built for flexibility...
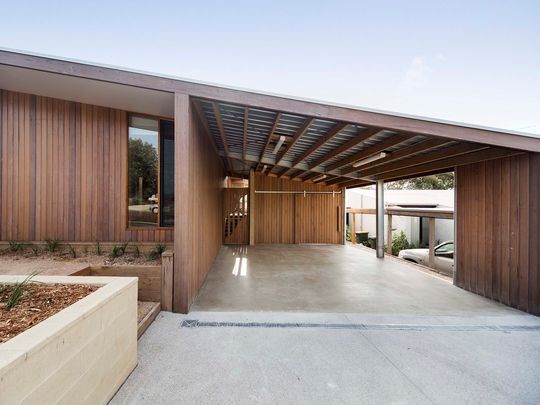
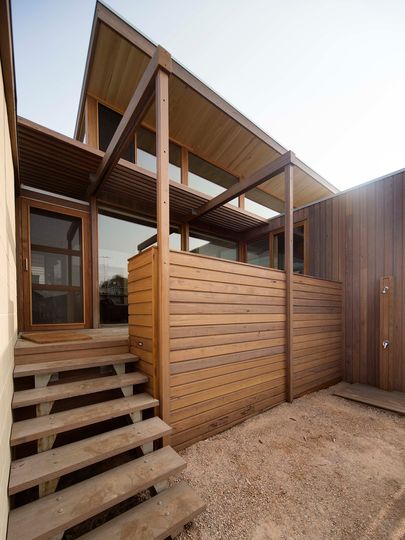
The clients asked Lachlan Shepard Architects for "a sensible home that was particularly energy-efficient and that would accommodate the changing needs of the family as the two children grew older." The architect's response is a compact (185 square metres) timber clad home full of light and a clever space saving multi-functional room. Over time the shiplap weatherboards with grey, helping the home to settle into this beachside town of Jan Juc (right next to Torquay, about 100km South-West of Melbourne).
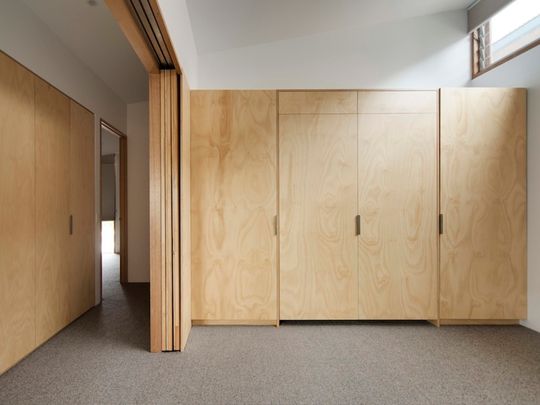
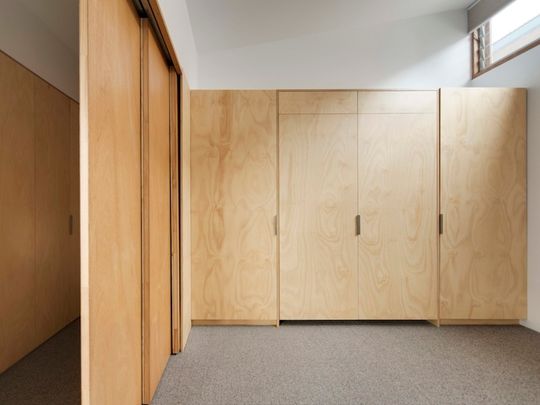
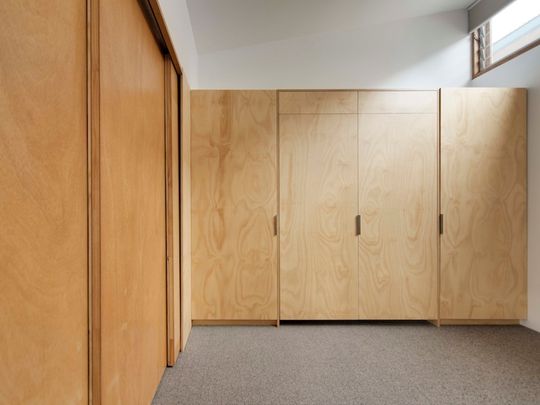
The way the architect managed to include all of the spaces the client required, while also reigning in the size of the home, was to combine the guest bedroom and rumpus room into one, multi-functional space. A fold down bed can be revealed at a moments notice (for unexpected overnight guests) and hidden stacking doors can close for the guest's privacy. But when friends and family aren't freeloading, the space can be used as a play room, TV room or study depending on the family's needs.
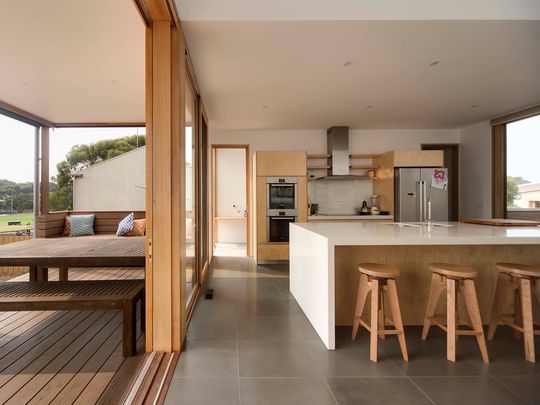
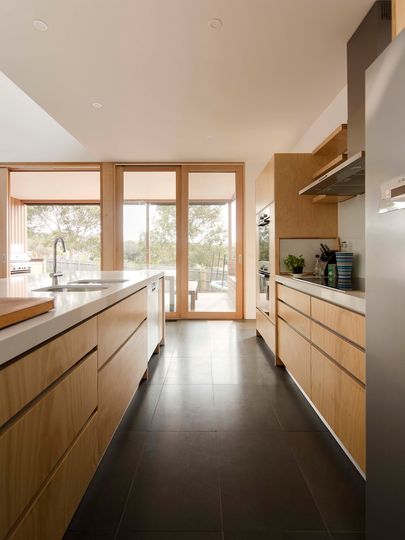
The home is planned around three zones - living, children's, and parents'. This allows flexibility with the way the spaces are heated and cooled, and also creates flexibility into the future. If the kids grow up and leave, their zone can be completely closed down and the parents can live out of the smaller home.
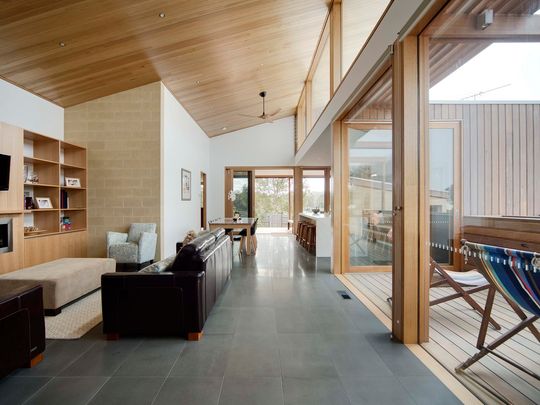
A passive solar design helps to keep the heating and cooling needs down. High clerestory windows bring north light deep into the home, where sections of block wall can store the sun's heat and release it overnight.
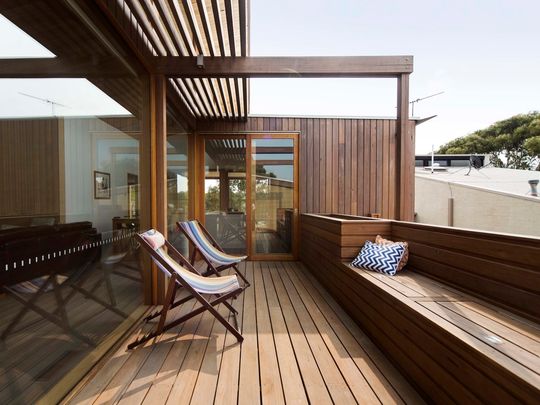
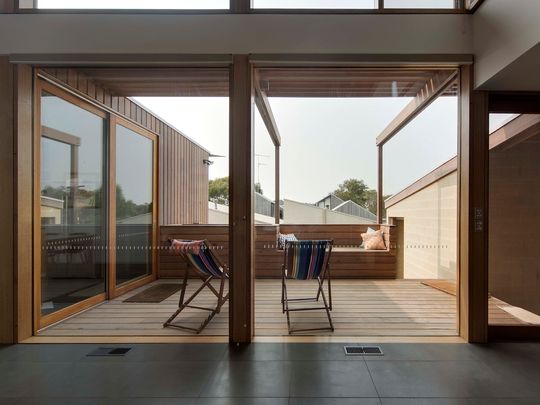
Ultimately Lachlan Shepherd Architects have designed a compact home family home - the best way to minimise energy consumption. By cleverly combining two rooms, the architect managed to minimise wasted space to keep the budget and ongoing energy consumption in check.
