Courtyard With a Retractable Roof
Imagine cruising down the highway with the sun shining, top down, wind in your hair -- just like a scene from a vintage film.
The beauty of a convertible is you can take advantage of beautiful sunny weather. And if the clouds roll in and you look like getting wet? No problem, just pop the roof back up and you're good to go.
Well, even if you haven't been able to live out your care-free convertible fantasies, I'm sure you'll appreciate the idea behind Convertible Courtyard House. As the name suggests, it's a house that's as adaptable as a convertible car: When the sun is shining, light floods the alfresco dining courtyard and bathes the house in light. If it gets too hot, a shading roof moves in to keep the courtyard and house cool. A drop of rain? The roof creates an all-weather outdoor space.
So tie on your headscarf, pull on your driving gloves and check out the adaptable Convertible Courtyard House...
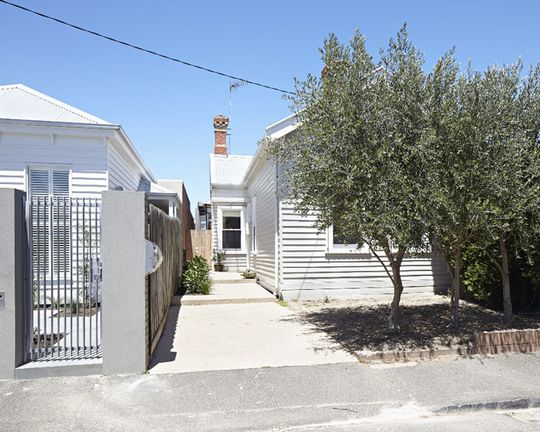
Poor Orientation
Convertible Courtyard House is an addition to an existing Edwardian weatherboard house in Melbourne's trendy inner suburb, Prahran (pronounced "pruh-RAN" or, in your best Australian accent, "Pran").
The existing house faced North-South, leaving bedrooms enjoying plentiful North sun (not ideal), while living areas to the rear were left in their own shadow. Even mid-summer the occupants were verging on suffering from SAD.*
- Probably not true.
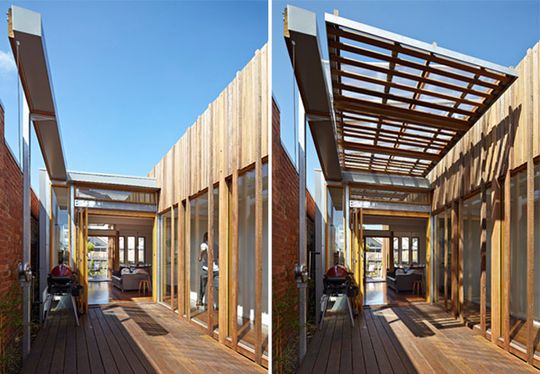
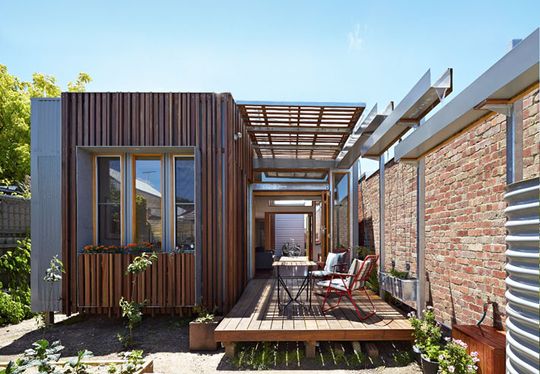
Playful Solution
Christopher Megowan Design developed a clever solution to the poor orientation. They pulled the extension away from the existing house -- carving out an alfresco dining area to let light into the new living area. To deal with seasonal changes and Melbourne's predictably unpredictable weather, they designed a movable roof system that could shade, protect from the rain or move completely out-of-the-way to let the sun shine in.
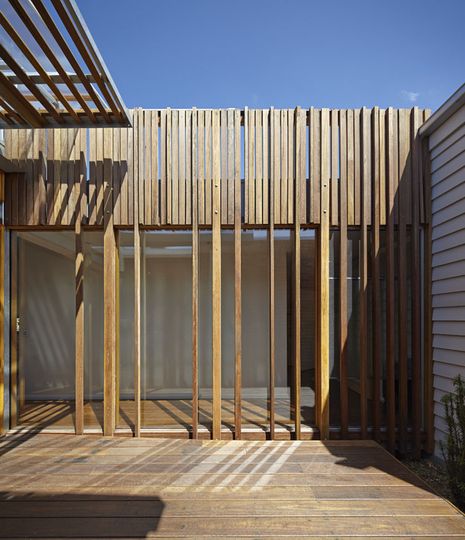
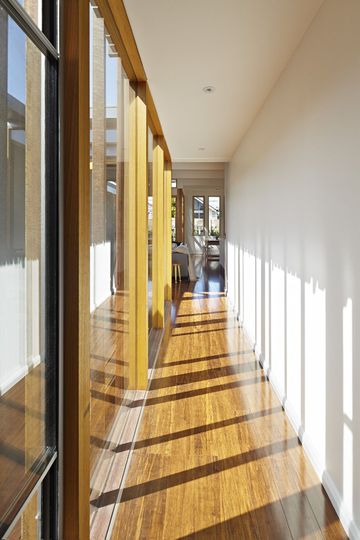
Sunny Linkway
Sun streams into a glazed linkway which connects the existing part of the house to the addition. Timber battens cast playful shadows along the length of the hall, creating a celebratory entrance into the modern part of the home. This area warms up quickly thanks to the extensive glazing, pushing warmed air into the open plan living area.
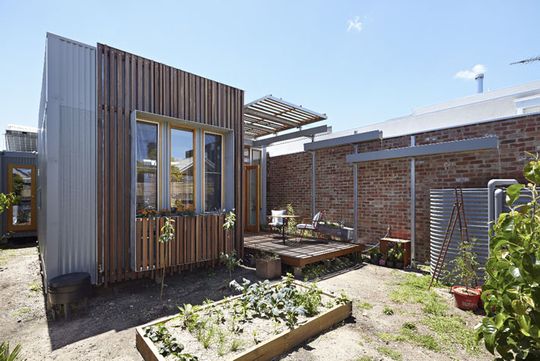
Green Credentials
A sculptural aqueduct celebrates the house's collection of rainwater as it cascades from both the fixed and operable roofs into a slimline water tank for reuse in the toilets.
Photovoltaic solar panels, gas-boosted solar hot water, high levels of insulation, and sustainably harvested/regionally sourced spotted gum timbers ensure the project is sufficiently green.
Delicious home-grown herbs and vegetables ensure the neighbors are sufficiently green (with envy).
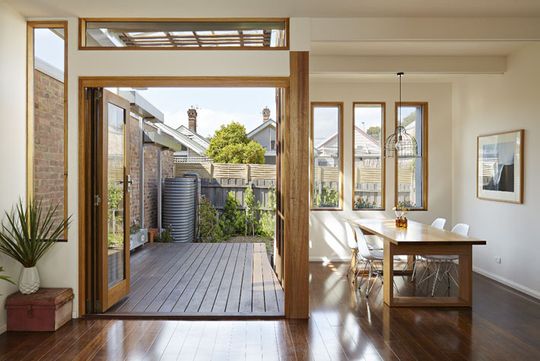
Indoor-Outdoor Connection
A second deck with timber bi-fold doors creates a connection to the rear garden. Bi-fold doors open onto both the alfresco dining area and the rear deck. Once the doors are open, the timber floor and deck continue the living area into the garden, making the living area 12 meters long and establishing a seamless connection between indoors and outdoors.
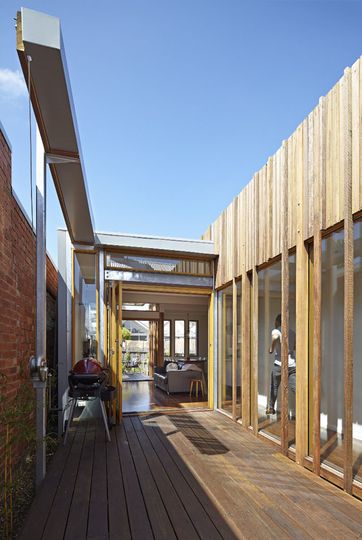
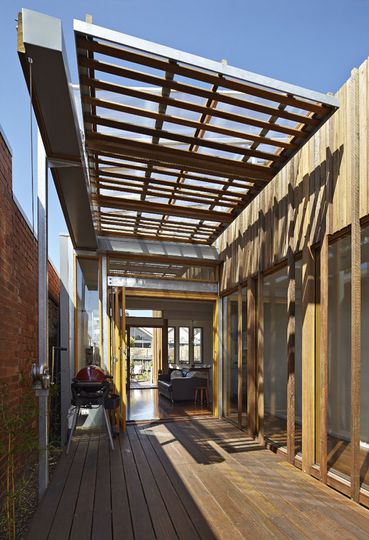
Now You See It, Now You Don't
The hand-winched roof can leave the alfresco dining courtyard completely open to the sun, or it can create a dappled shade, rain protected enclosure. The roof structure has timber battens to filter the light and polycarbonate sheeting which lets light through, while blocking rain and wind.
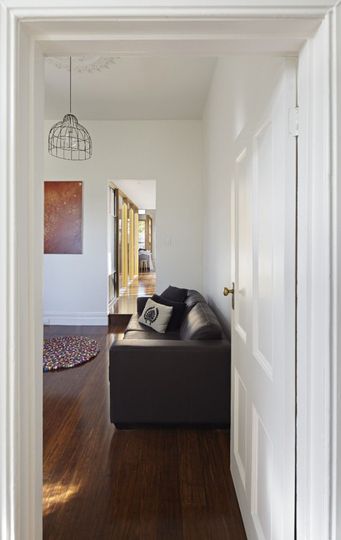
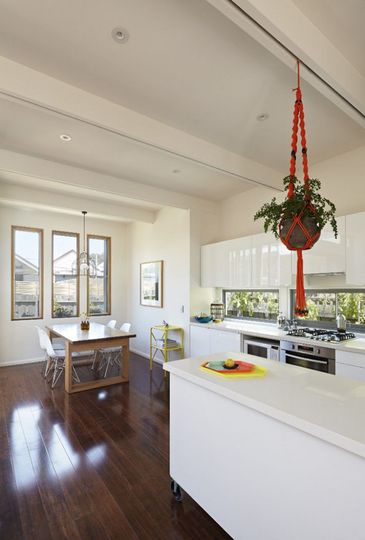
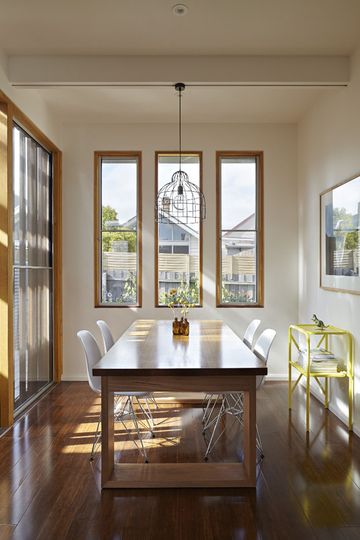
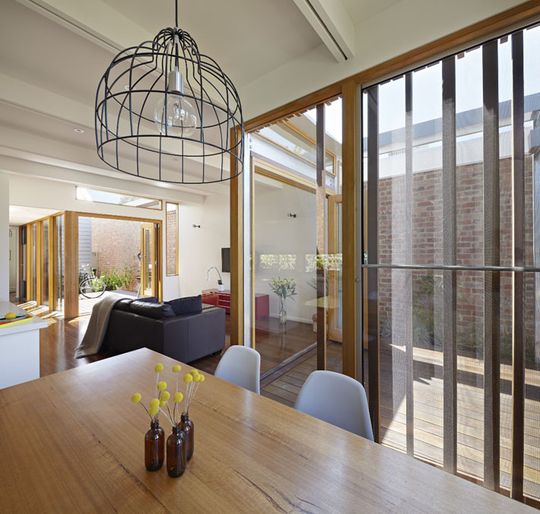
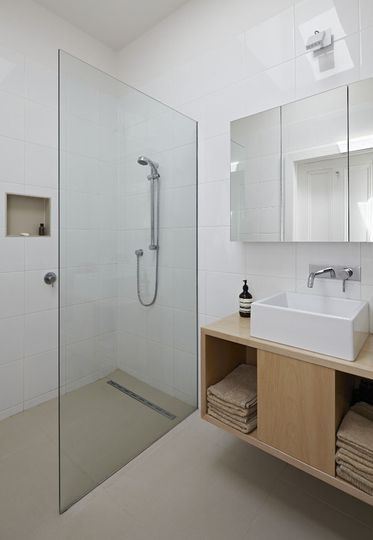
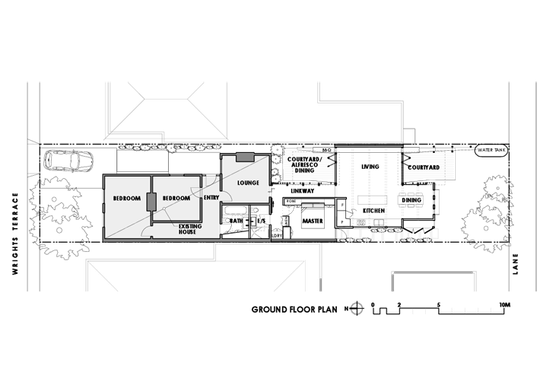
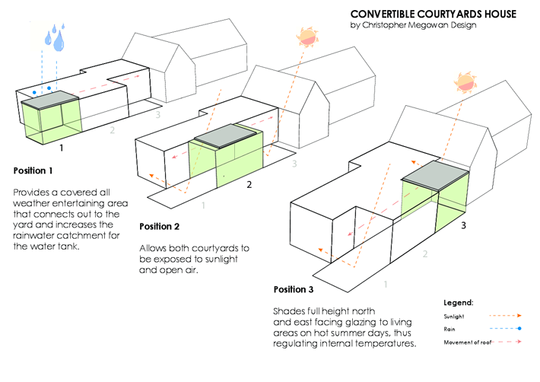
Put the Top Down
Convertible Courtyard House is a clever solution to a common problem -- an unfavorable solar orientation. By incorporating a moveable roof Christopher Megowan Design have created an adaptable home controlled by the family to suit their needs. It was also wise to use a good old-fashioned hand-operated system rather than over investing in technology which, let's face it, is prone to fail.
The owners of Convertible Courtyard House have a modern, sustainable home that playfully deals with Melbourne's fickle weather. No matter what the sky is doing, indoor and outdoor spaces will be functional and comfortable.**