Just because you have a narrow block without a north-facing backyard doesn't mean you have to sacrifice light, views and ventilation. In fact, Pearson Architecture has devised an ingenious solution to bring light into the ground floor of this narrow, double-storey addition...
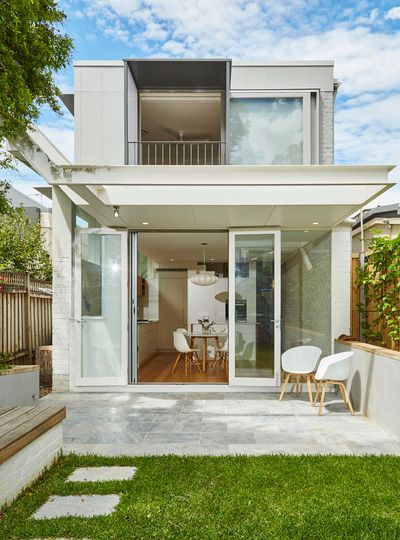
Clerestory House is a double-storey addition in Sydney's Leichhardt.
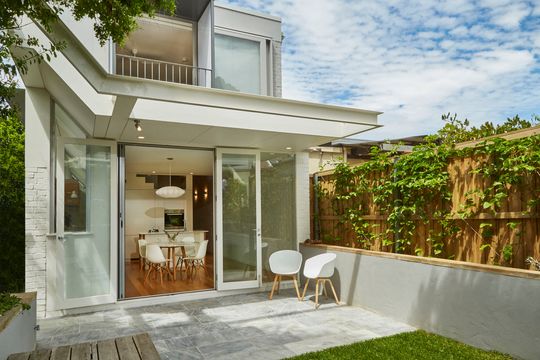
On the ground floor, a new kitchen, living and dining area open onto a shady cantilevered pergola, creating an easy transition from the home to the backyard and outdoor living area.
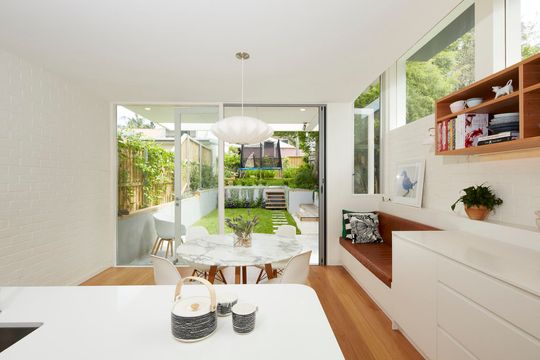
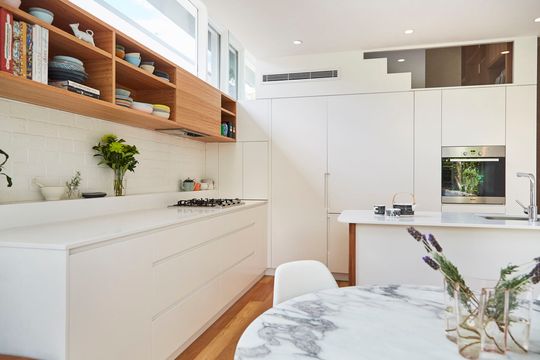
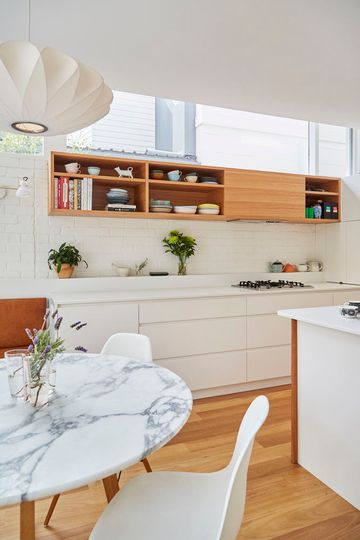
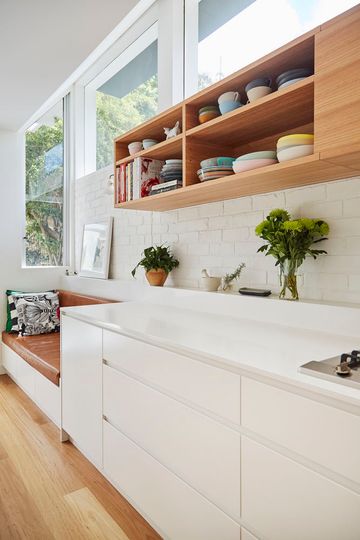
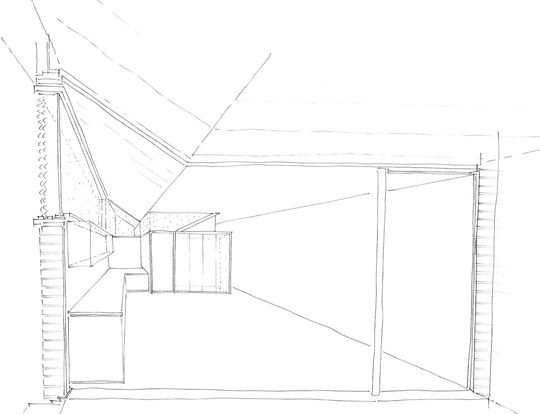
But it's the angled floor plate between the upper and lower levels, creating a north-facing clerestory window that's the master-stroke of this project. Typically double-storey homes on narrow blocks can be left with a dark ground-floor interior - a long, tunnel-like space leading to the bright outdoors. The clerestory window, however, manages to bring light and ventilation into the middle of this living space.
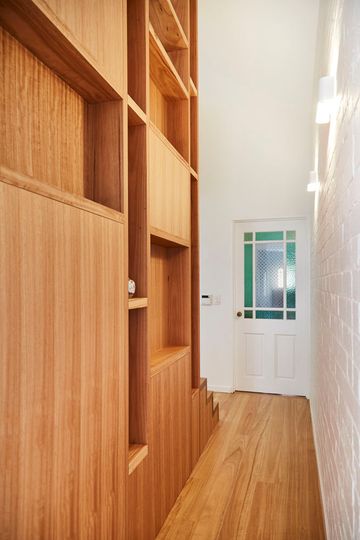
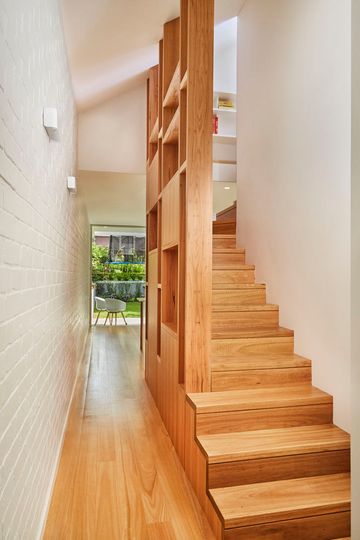
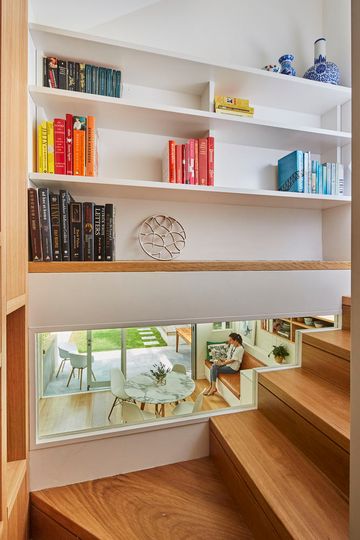
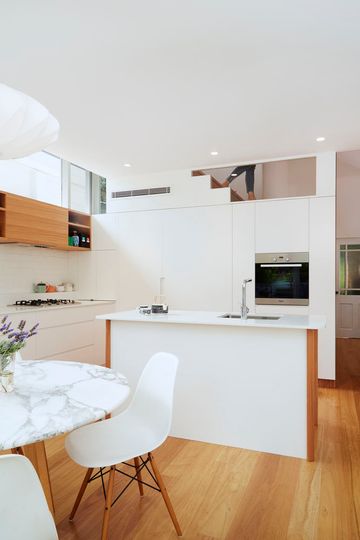
The kitchen is tucked seamlessly under the stair, maximising the use of the space underneath, while double-height space over the stair and a stepped window above the cabinets allows even more light to bounce around this home.
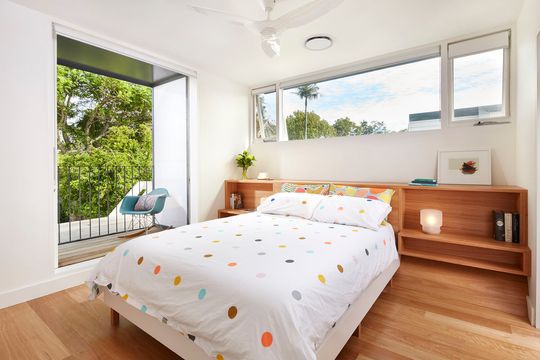
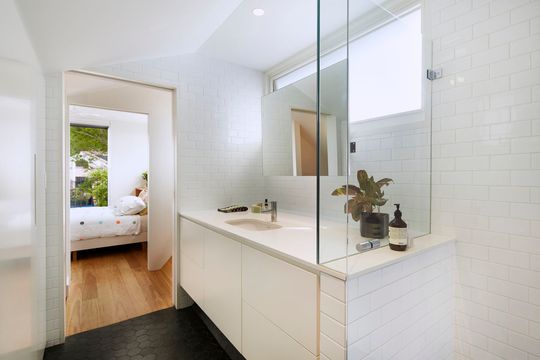
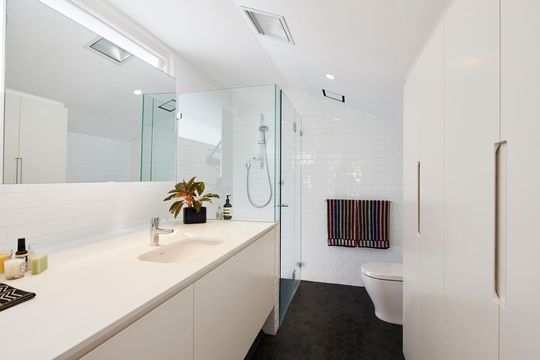
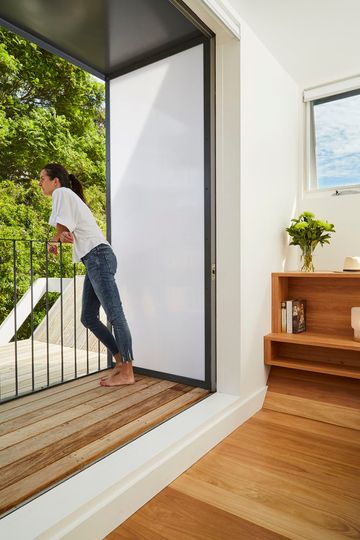
Upstairs houses the main bedroom and ensuite. The bedroom opens onto a sheltered balcony to take in leafy views of the backyard and surrounding neighbourhood. Careful consideration of floor heights, window and door proportions and the placement of screening devices means the bedroom feels open and light-filled without sacrificing privacy. The clever placement of joinery along the north wall makes the most of the angled floor admitting light below, meaning not a millimetre of space is wasted.
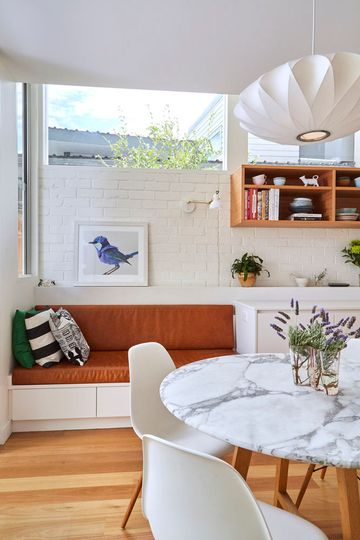
"A materials palette of Blackbutt timber floors, full height glazing, steel shade hoods, and painted brick walls brighten and weave the existing building fabric of the cottage to the contemporary additions", explain Pearson Architecture.
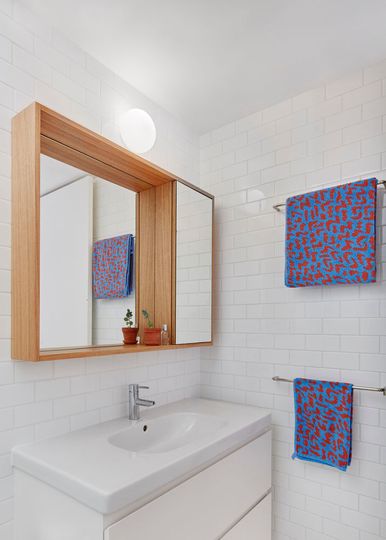
Clerestory House has transformed an existing inner-city cottage into a contemporary, light-filled home for a young family. The key to the success of this home is the way spaces overlap and dovetail together to maximise space and increase livability.
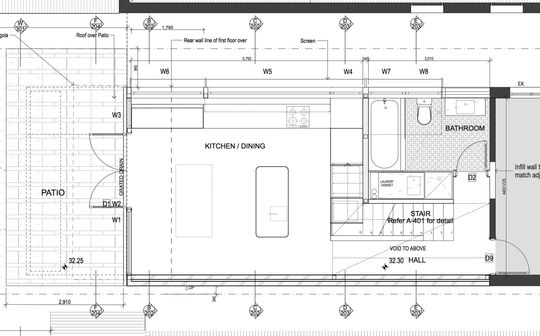
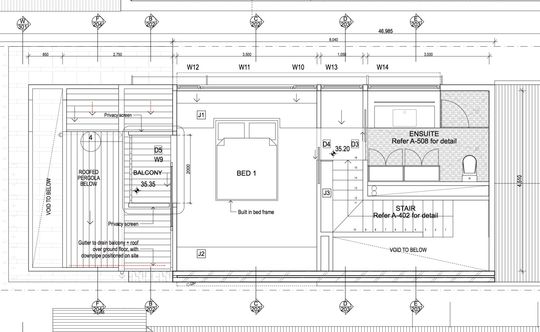
Tell us what you love about Clerestory House