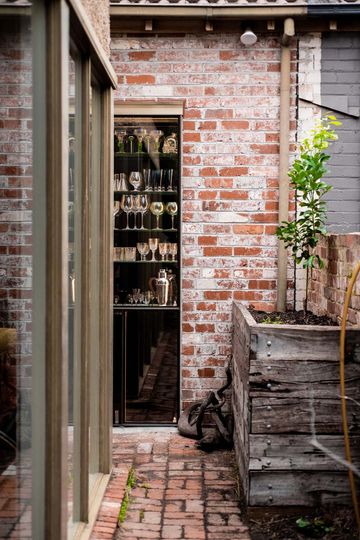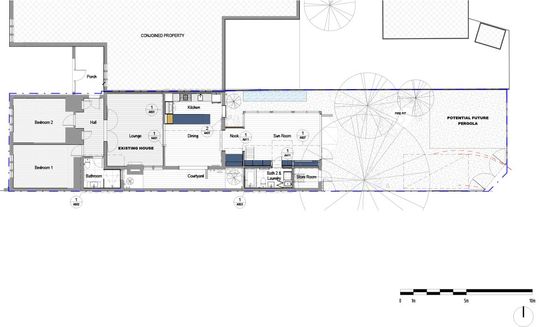Pauline Healy, an artist, collector of all things astonishing and strange and the owner of this Elwood home, told her architect she wanted "a place of beauty, low maintenance, and colours that remind me of the night sky in the central Australian desert. And somewhere to put my ever-growing collections. Make it happen, Sam." Sam of Perversi-Brooks Architects delivered, creating Cabinet of Curiosities House where Pauline and her partner can enjoy a home which reflects and showcases their unique personality and lifestyle...
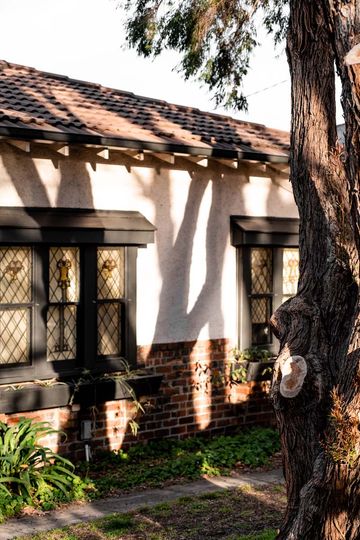
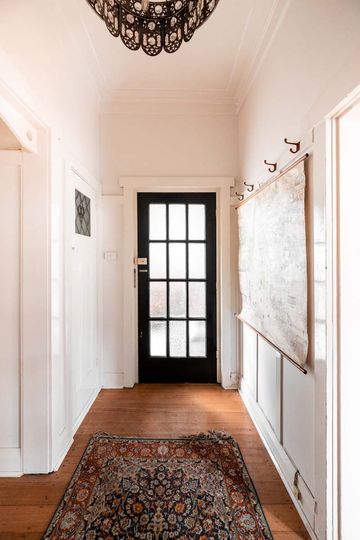
Downsizing after her two adult sons moved out, Pauline found this single-storey, semi-detached Edwardian house with an early '90s addition to the rear. The original Edwardian part of the house was in good condition, but the kitchen and bathrooms were dated and in poor condition. A single-storey, yet steeply pitched addition to the rear was also in need of an update.
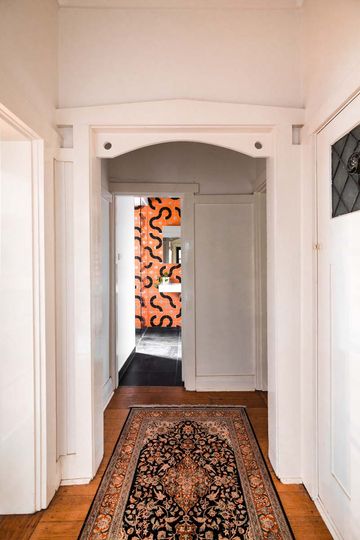
"The project navigated the necessary constraints of a limited budget and scope of works, with the desire to radically change the look and feel of the whole house - to breathe new life into it - and to adapt it in a way that aligned with the client’s pretty unique personality and lifestyle", explains the architect. "The renovation consisted of a new kitchen within the size and general layout of the existing footprint, a new main bathroom, second bathroom and laundry, extensive cabinetry throughout, and a number of new external windows and bi-fold doors to open up the house to the surrounding garden."
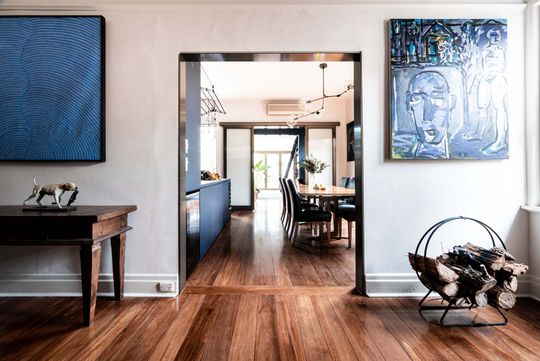
'To collect is to gather your thoughts through things... I think there is always something of a contest between art and life...' Patrick Pound
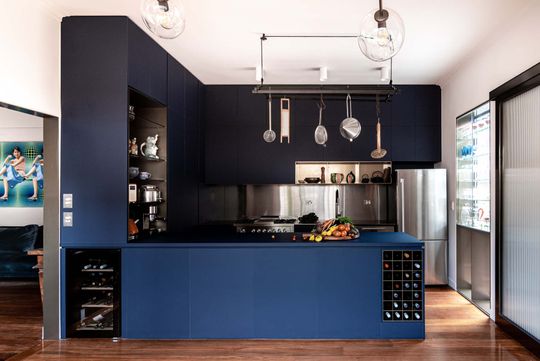
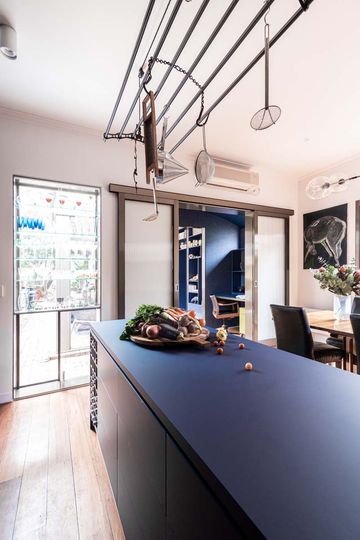
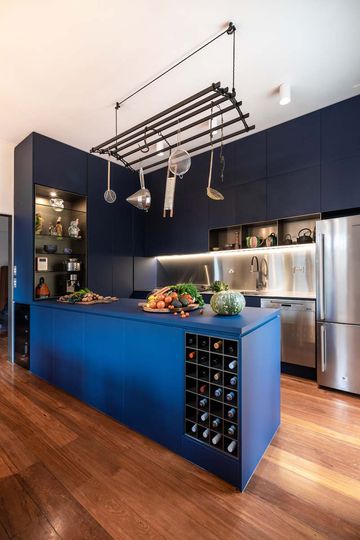
The design reflects the unique personality and style of the client. The deep blue of the desert night sky is used for cabinetry throughout, also creating new spaces for Pauline to display her collection.
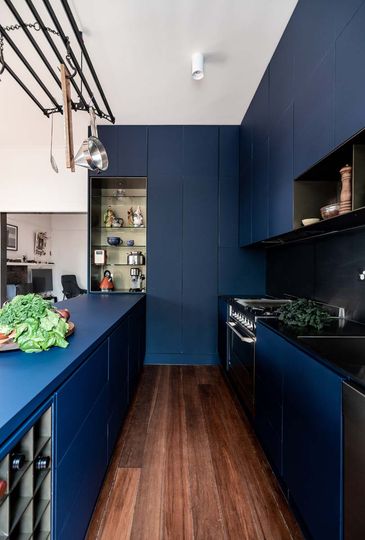
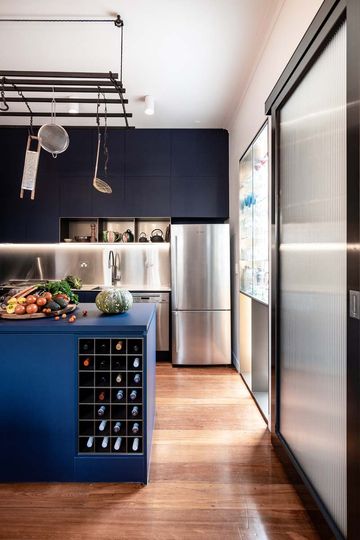
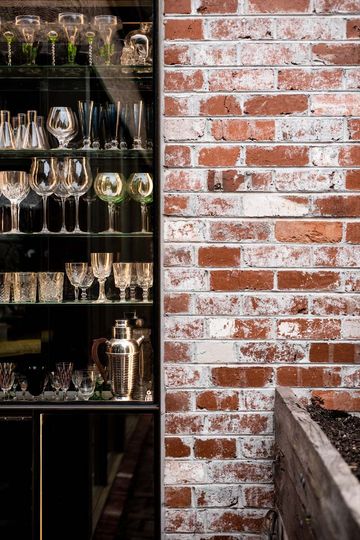
The kitchen has been redesigned in the existing location with a stainless steel benchtop and large oven and sink for Pauline's partner, an ex-chef. A glass display cabinet has been inserted into an existing opening to make use of an existing opening and to show off beautiful cocktail glasses, wine carafes and other crystal ware.
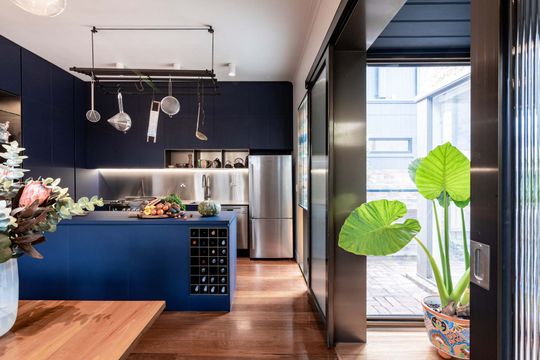
The dining room now opens up to a side courtyard with large bi-fold doors. This allows breezes to flow through the house, while a vertical garden covering an existing brick wall creates 'the lungs of the house'.
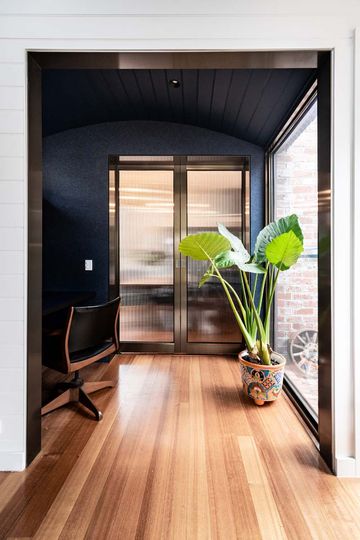
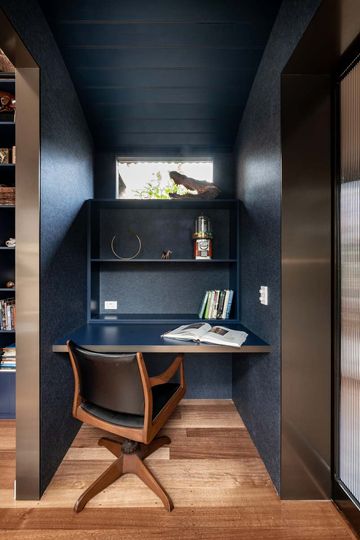
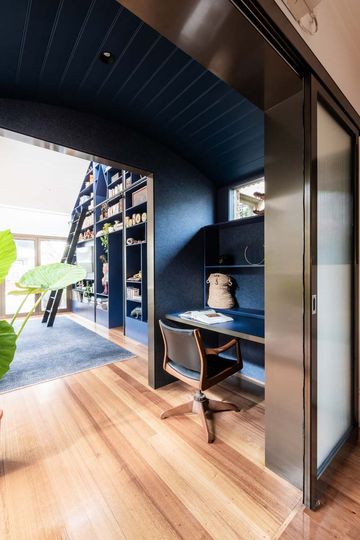
"A study nook makes the most of the '90s barrel-vaulted ceiling link to the existing rear addition", explains the architect. Painted dark blue to match cabinetry, the nook has a desk on one side and a sashless, double-hung window on the north side to encourage breezes through the home.
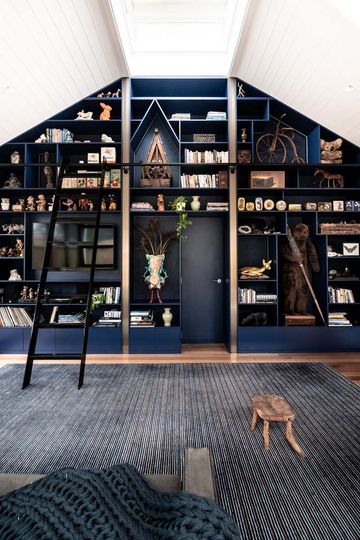
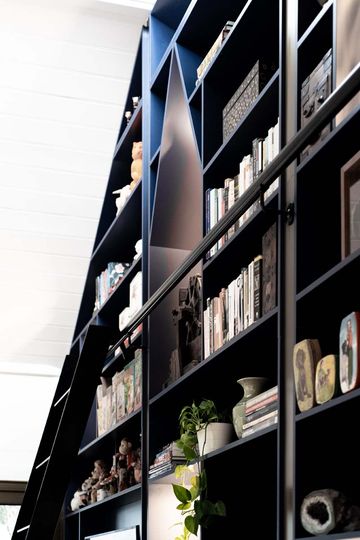
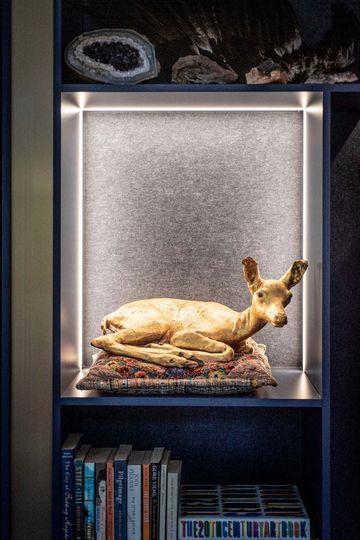
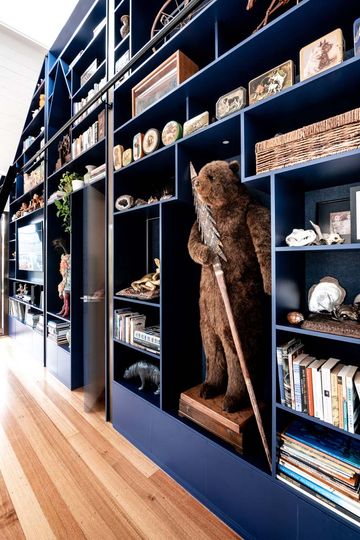
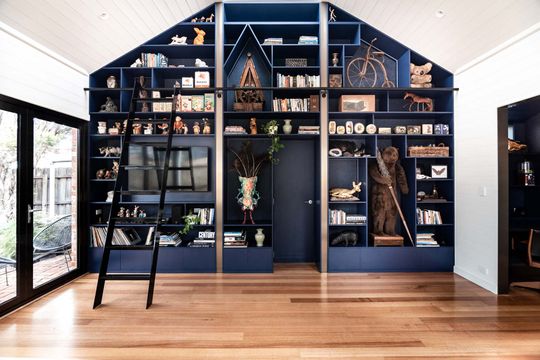
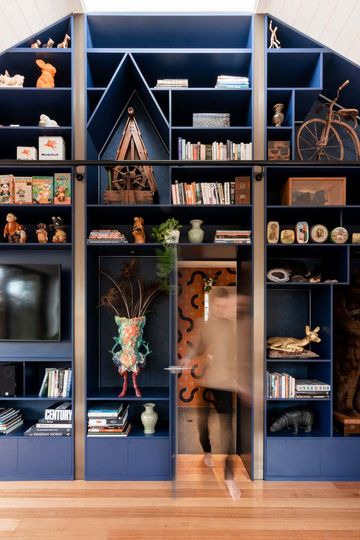
Lending the project its name, Cabinet of Curiosities House, shelves custom-designed to fit Pauline's collection lines one wall of the sunroom, also concealing the entrance to the bathroom and laundry. This creates "an apparatus to organise a diverse collection of sculptures, animal skulls, taxidermy, toy figurines, metal tins and vases, along with other more mundane items; stereo equipment, records and books - a collection that otherwise lacked a discernible coherent idea, theme or pattern," says the architect.
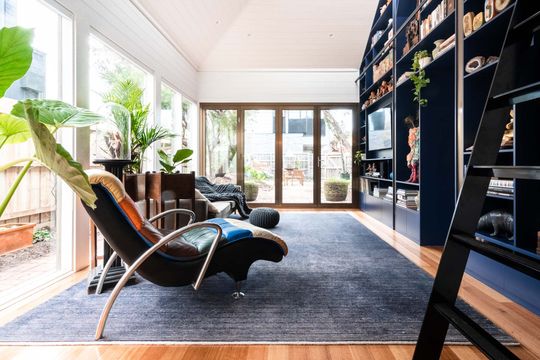
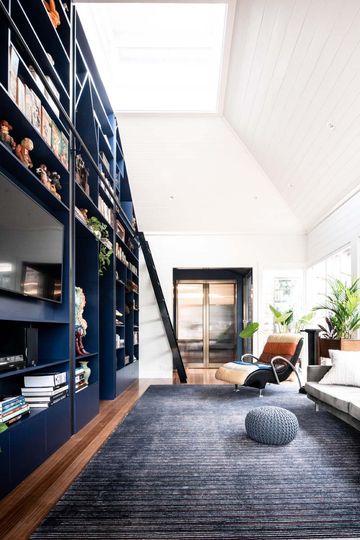
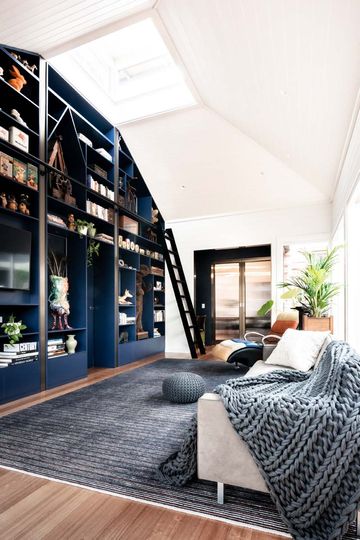
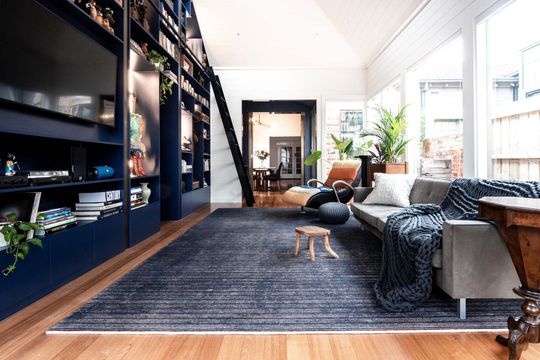
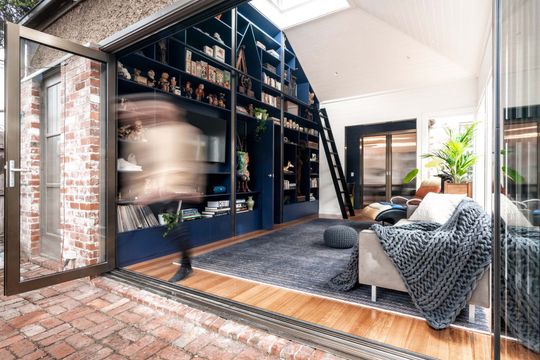
The sunroom is a special space, with a steep pitched roof and skylight and new bi-fold doors opening onto the rear garden.
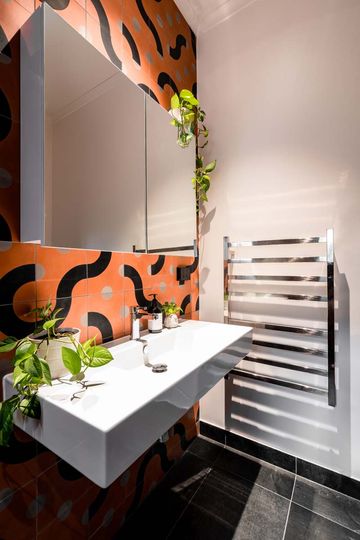
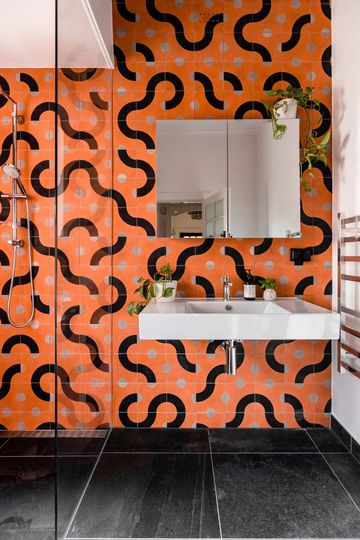
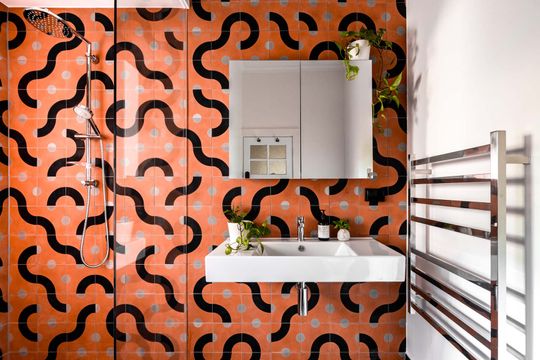
Our homes should reflect ourselves, rather than feel like they could be a furniture showroom somewhere. That's the kind of personalisation and individuality you can achieve by working with an architect. Perversi-Brooks Architects have created at Cabinet of Curiosities House, reflecting the personality of its owner and creating a unique and special space which is a joy to live in.
