Making a compact space work means making it work hard. But how, exactly, do you achieve that? Well this Balaclava Remodel by Richard King Design (RK-D) shows us how...
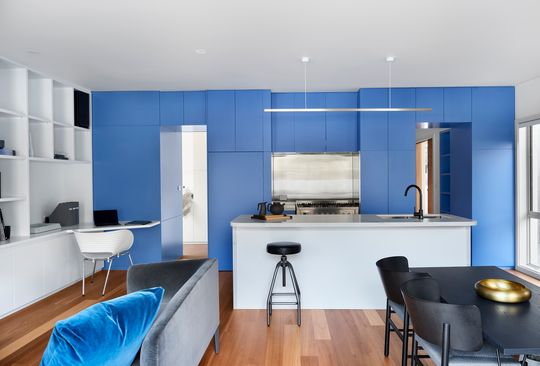
"'Make the space work harder' was my mantra for this project", explains Richard, but what does that mean? Well, it means making every little bit of space functional in some way and avoid wasting space. This 100 square metre townhouse in Melbourne's inner south-east felt needlessly cramped because of wasted space. The designer's approach was to simplify the floor plan and choosing materials which run through the whole home, tying everything together.
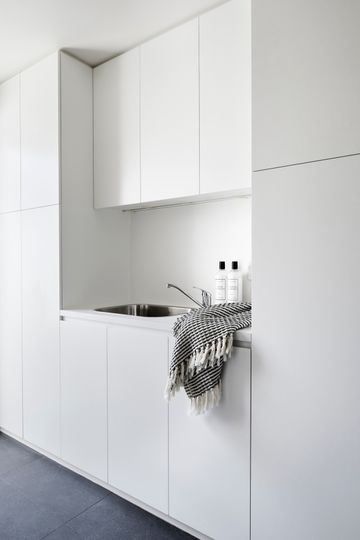
The first step to making the space work harder was to demolish an oversized laundry, toilet and kitchen which dominated the layout. This provided the opportunity to tuck away the laundry, pantry and toilet to create a much more open living space with the kitchen as a focal point.
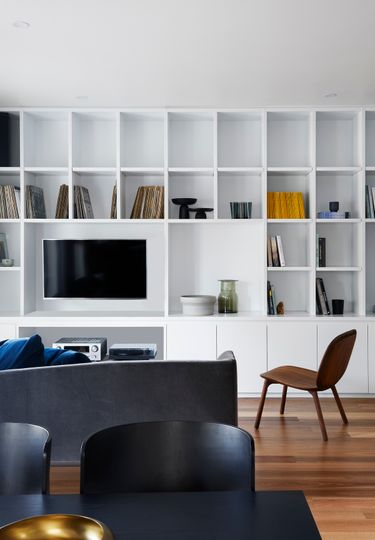
Custom joinery is the key to making this project feel neat and ordered and thereby making the spaces feel larger. A new, blue block of joinery neatly contains the kitchen and cleverly conceals the laundry, toilet and entry from the main living area, simplifying the space. Concealed sliding doors can be left open to borrow light from other rooms or closed off for privacy and to reduce noise. An island bench creates a generous amount of space for preparation, dishes (including an under bench dishwasher), storage and also doubles as a breakfast bar for informal meals.
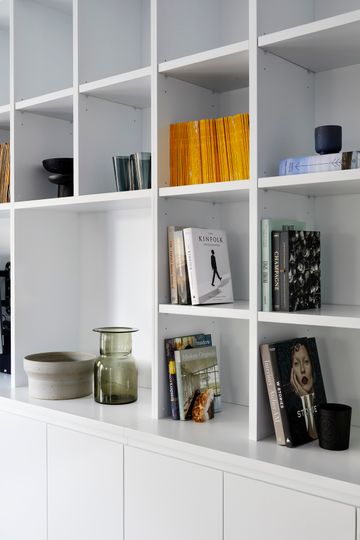
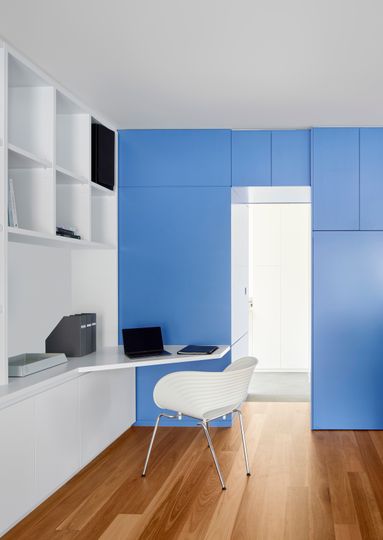
Along the other wall another joinery unit in white acts as a multi-functional media unit and storage space, keeping everything neatly tucked away. There's space for a large TV, hi-fi system and shelves to display books, art and the owner's beloved collection of records. A desk nook is the perfect, dedicated spot for the owner to do a little work. Everything is designed to suit the owner's lifestyle - no amount of IKEA Billies can compete with custom joinery!
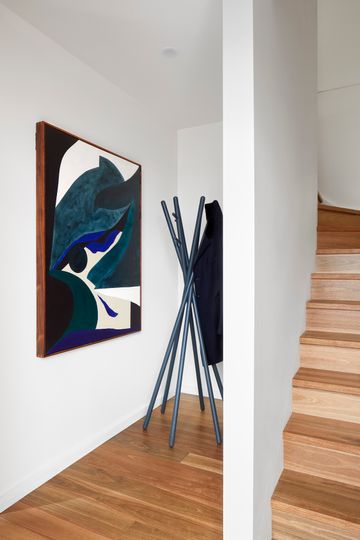
Off the entrance, a space for coats even includes pigeon hole storage shoes and keys (no more searching the house for lost keys). The roof in this space was also lowered slightly which makes walking into the open-plan living area feel even more dramatic. The contrast gives the illusion of more space and light in the living area.
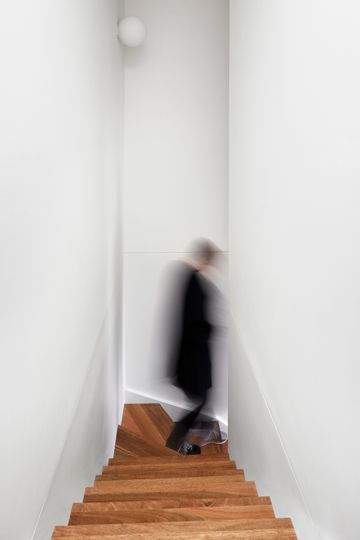
The first floor was modified slightly to take up some wasted space in the stairwell. The result is an extra 1.4 square metres in the bedroom above and a simplified layout.
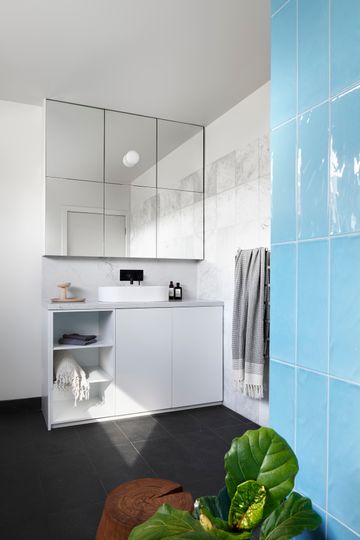
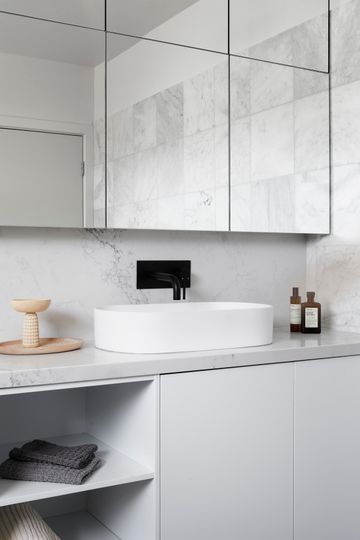
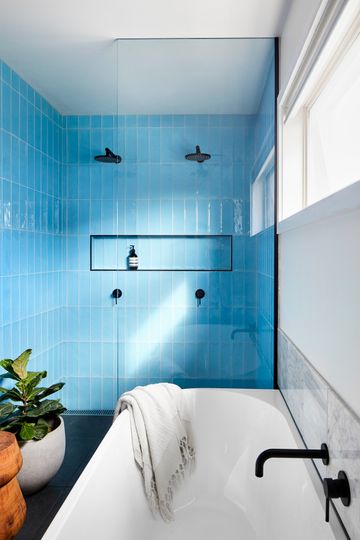
Upstairs the layout of the bathroom and toilet was reconfigured by combining the two and converting the toilet into a walk-in shower. The reconfiguration opened up space for a freestanding bath and a purpose-built vanity. The result is a bathroom which feels much larger and brighter. The use of simple materials and restaining the palette to a handful of finishes throughout gives a sense of cohesion to the home and helps to make it feel more spacious.


By redesigning this home around the owner's lifestyle with an effort to make every space work harder, the compact home feels spacious and bright, defying its size. Richard King Design ahs made hard-working spaces look easy, but it takes a lot of skill to make the complex look simple.