A passive design, solar panels and a water tank create an eco-friendly house which is comfortable all year-round. And all those solar panels actually generate income for this family...
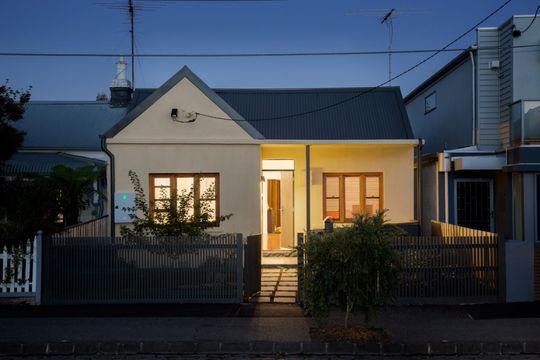
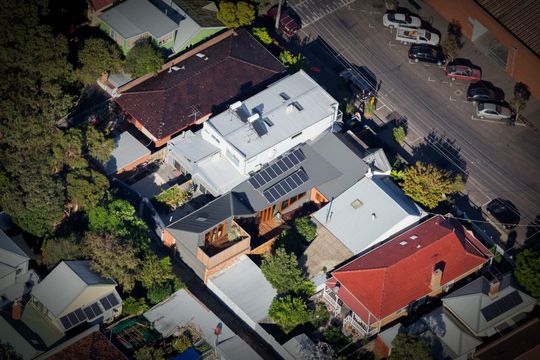
Designed by Maxa Design, Brunswick Renovation deals with a challenging site to create a home which harvests the sun and rain. Maxa Design was consulted prior to the purchase and they recognised the renovation potential of the home.
"The overall intent of the project was to provide a comfortable floor area for the retired couple to enjoy their current and future desired lifestyle and hobbies, allowing them to easily enjoy the culture-rich suburb and do so in the most sustainable way possible." - Sven Maxa, Maxa Design
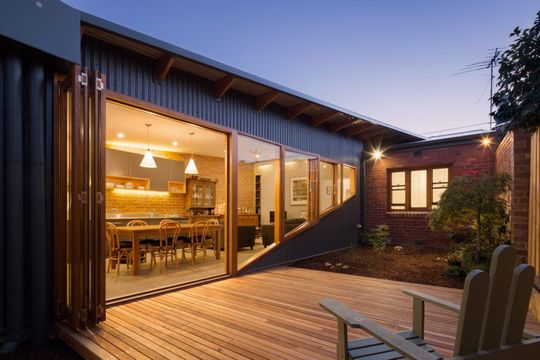
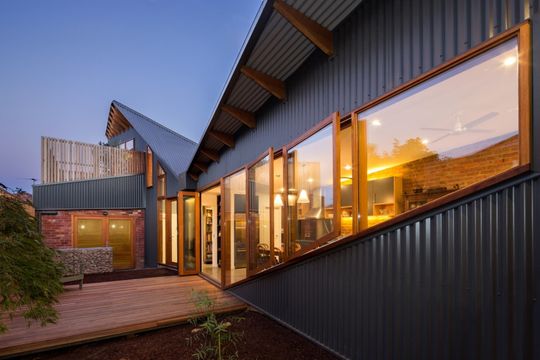
The clients were downsizing from a large home in Glen Iris and were keen to create a home which was low maintenance with an opportunity to pursue their hobbies - art, literature, woodworking and cooking.
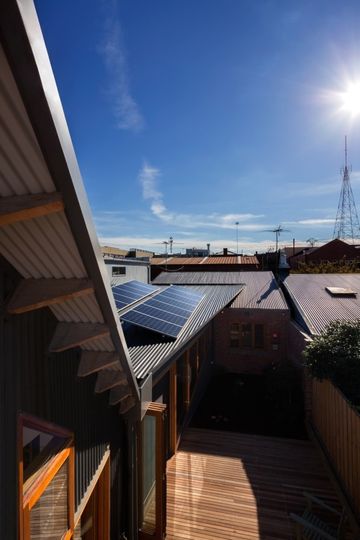
Maxa Design and the owners refined the brief to balance the site area against the desire for passive solar design and the budget. Glazing is carefully considered to ensure it helps to warm the home in winter, while staying shaded in summer. A high-efficiency gas boiler is used for hydronic heating in winter. Thermal mass from the polished concrete floors helps to moderate the home's temperature year-round.
"During the design phase of the project we learnt of the state government’s pending reduction in solar photovoltaic feed-in tariffs, subsequently advising our clients to immediately proceed with a 3kW pv array installation. Acting promptly the clients installed the pv array on the existing building, with a view to relocating it on the new roof during construction. The effort and expense associated with the re-installation of the pv array is now paying off, with the clients’ home running on a net financial gain for all energy supplies purchased." - Sven Maxa
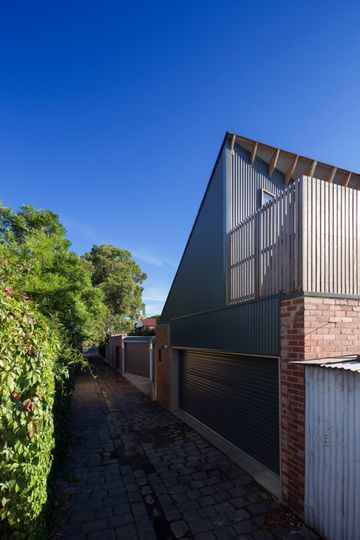
Council opposed a double-storey addition, but Maxa was able to overcome this opposition by designing the double-storey part of the home so it's not visible from the street and doesn't overshadow neighbouring homes. The dramatic roof form dips and soars in order to maximise light to the home and neighbours.
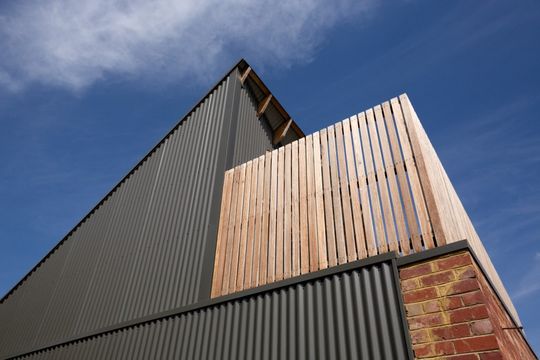
There was extensive use of the locally famous 'Brunswick Red' bricks in the existing home, which everyone agreed should be exposed or reused in the new home. Combined with COLORBOND® steel cladding and reused Brunswick Reds, the extension is low-maintenance and contemporary while feeling balanced against the red brick original.
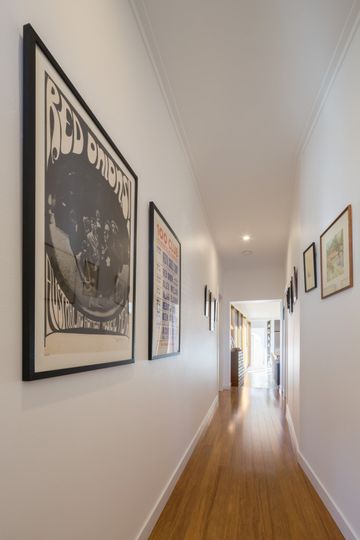
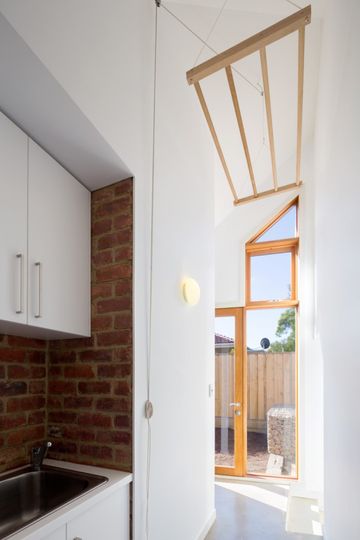
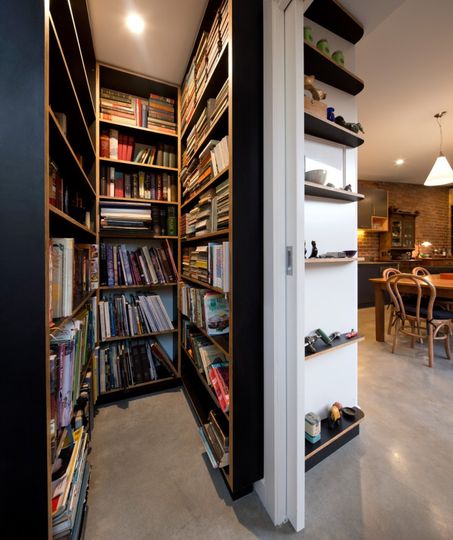
Maxa Design has incorporated a number of clever strategies to reduce energy use. Cool air is ducted over the refrigerators to maximise their efficiency and natural drying spaces were designed to reduce the need for a clothes dryer. Rainwater is also collected for use on-site.
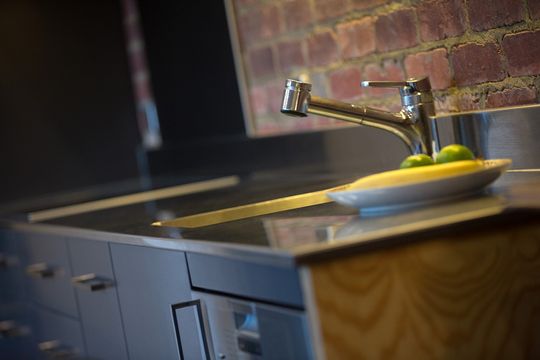
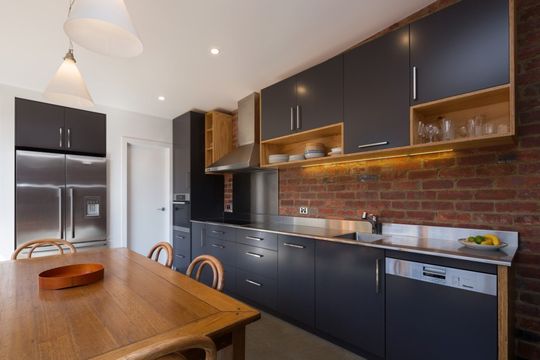
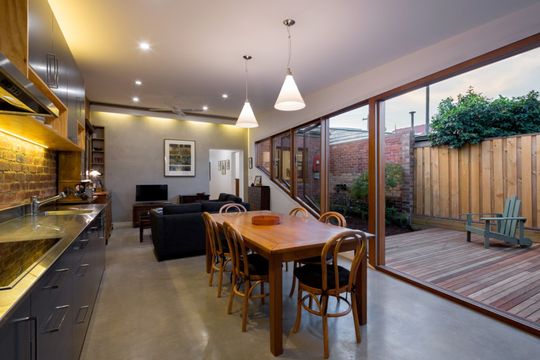
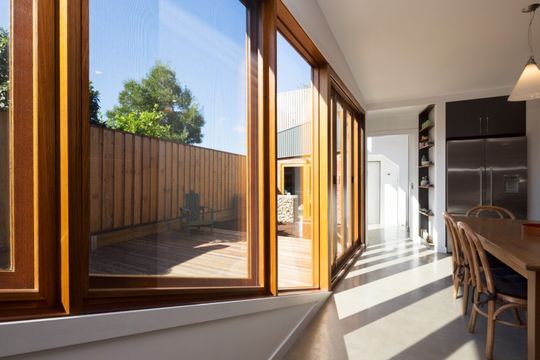
Brunswick Renovations reworks an unsuitable existing home into a functional and comfortable home which works with nature for energy efficiency and to produce income! Through design, this retired couple now have a low-maintenance home where they can happily enjoy their hobbies.