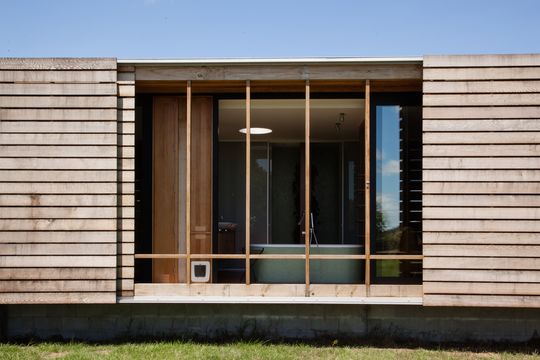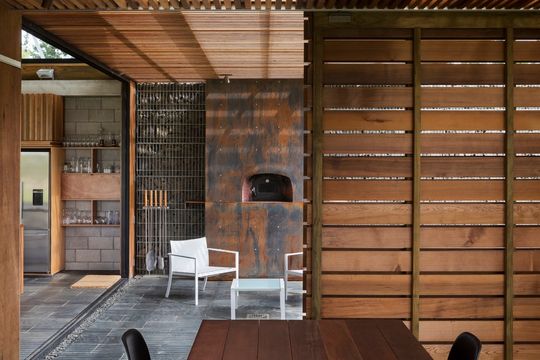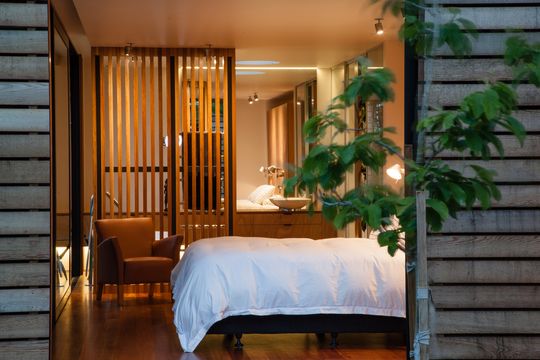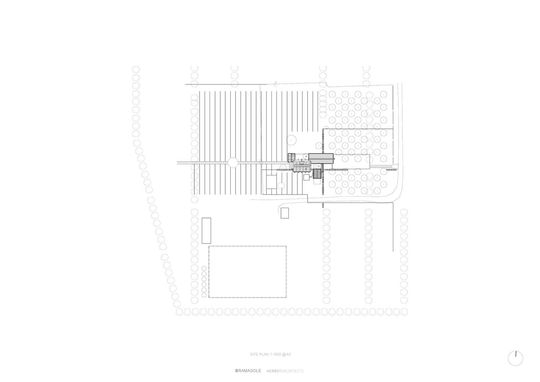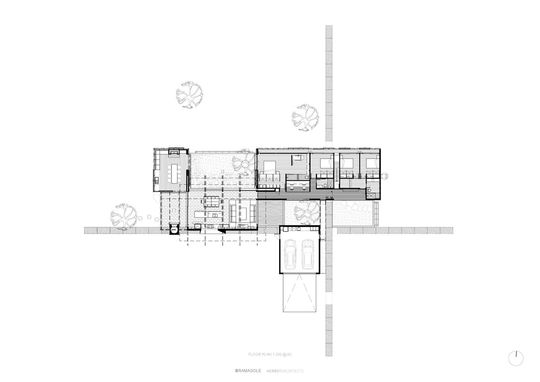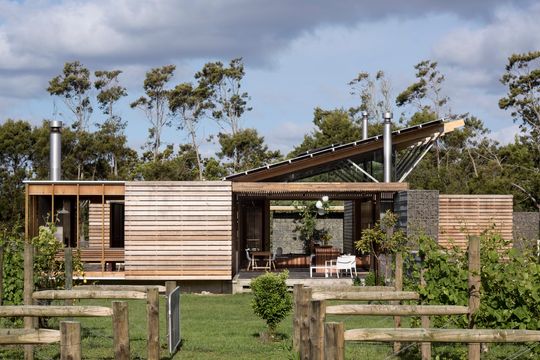
Bramasole, designed by Herbst Architects set in an expansive garden is divided and sheltered into quadrants by cross-shaped Gabion baskets, creating a variety of spaces...
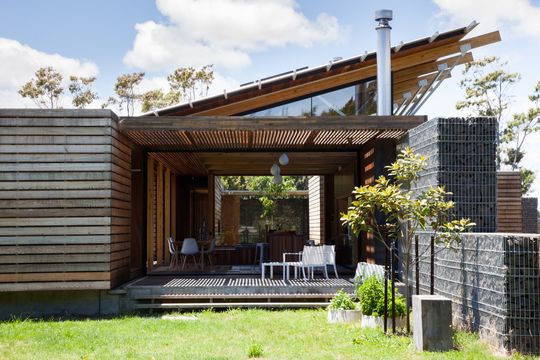
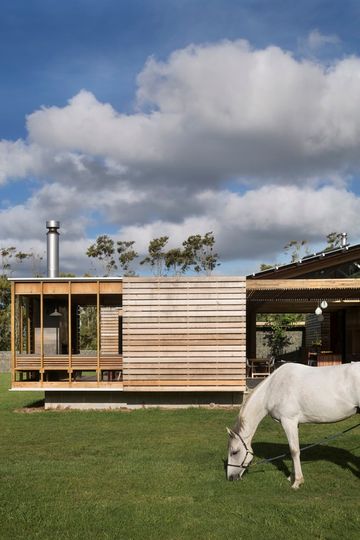
Originally a market garden with shelterbelts forming large outdoor rooms, the owners of this property planted vineyards and fenced off paddocks for horses. Herbst Architects saw the design of this house as an opportunity to bring order to the large site.
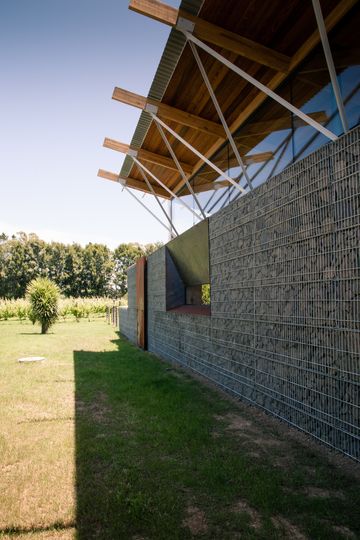
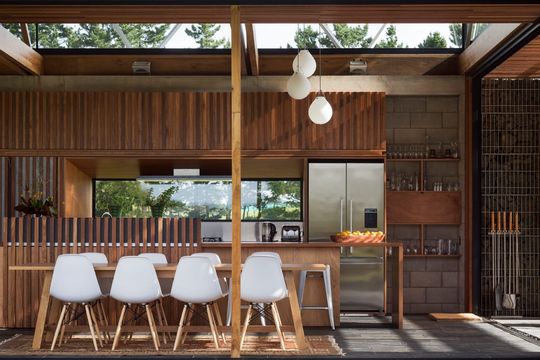
To seperate the public areas including a dressage area for the horses from the more private family spaces, the architects designed cross-shaped Gabion baskets (wire baskets filled with local rock) to divide the home into quadrants. The Gabion baskets start low to indicate entry points, and rise to become walls of the home.
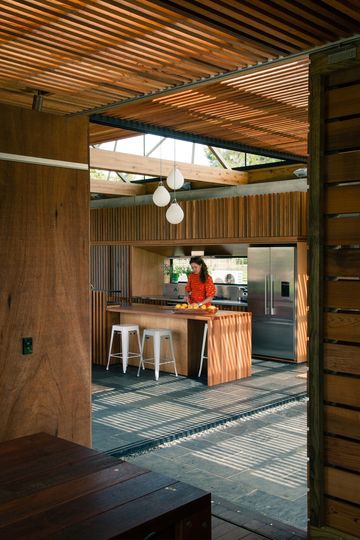
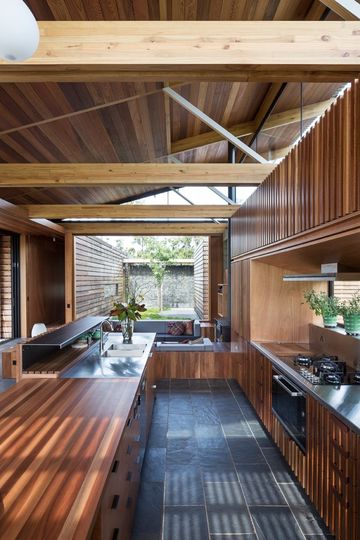
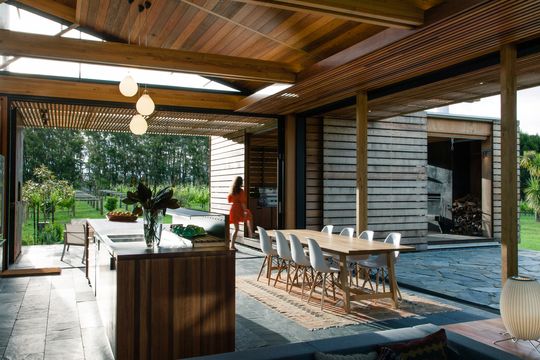
The plan of the house is separated into three pavilions - a garage, the bedrooms and a living area - which are surrounded by protected outdoor spaces. These pavilions are designed as simple boxes, with slatted weathered timber cladding which resembles packing crates.
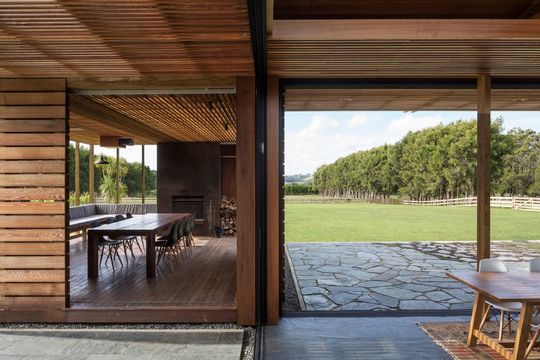
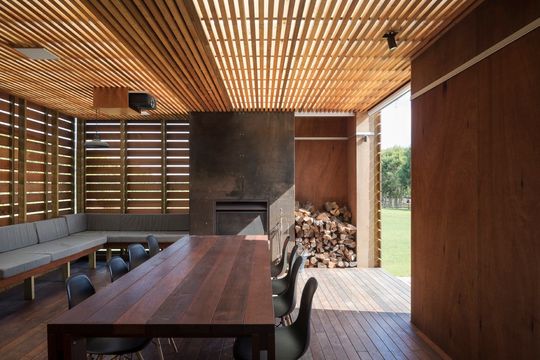
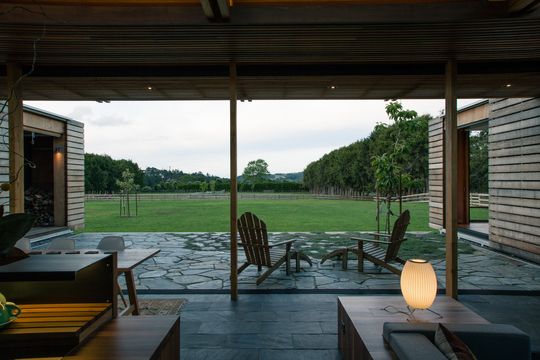
The home is built of a plinth of block of blockwork to avoid problems with the often soggy site. This also gives the building a sense of floating above the landscape and provides a better view of the vineyard and horses.
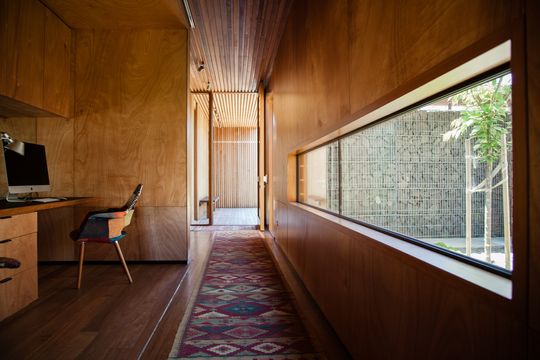
The living pavilion is capped by a floating roof which takes in views of the surrounding treetops.
