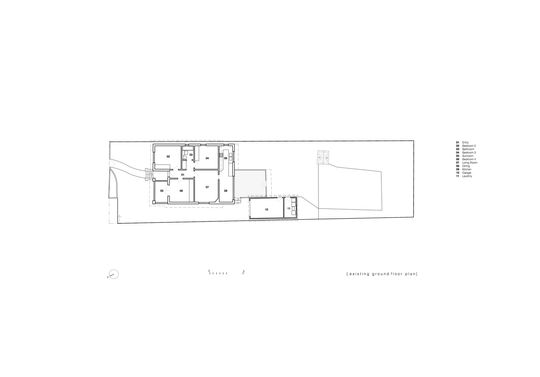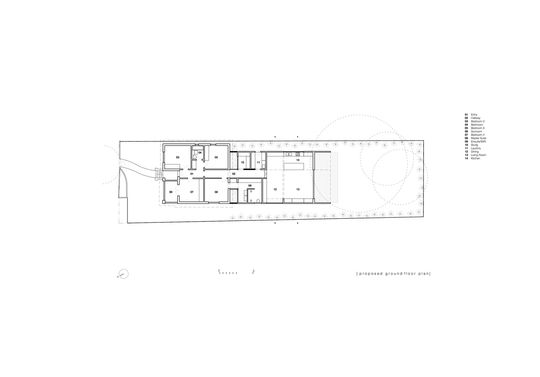IKEA's modular furniture has been inspiring living room meltdowns since 1943. Like IKEA, Allen Key House uses a grid system and has the flexibility to adapt to various sites and needs - making it as versatile as the trusty Billy bookcase. Unlike IKEA, no one's going to recommend you lug this home in your tiny trailer and attempt to assemble it yourself. So rather than spray expletives at your SO (think of the children) or install your bathroom upside down, let's leave this job to some competent builders instead, hey?
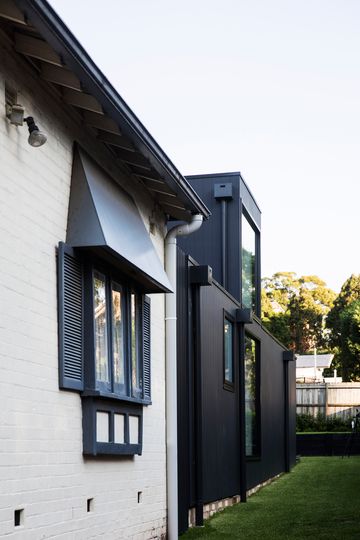
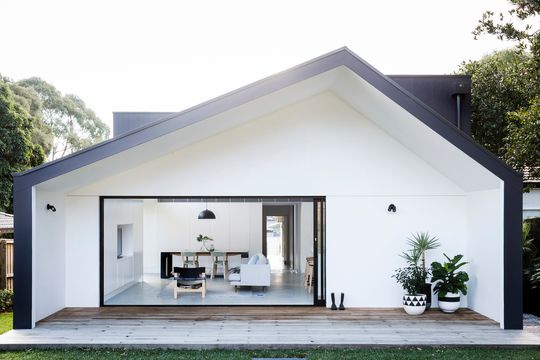
Tucked away at the back of a 1930s Cali Bungalow in Sydney's leafy North shore is where you'll find this Billy of the housing world.
In the original house, a kitchen and dining area was squashed into a narrow addition at the rear, and the rest of the house felt dark and stuffy. So no prizes for guessing what the owners wanted from their reno!
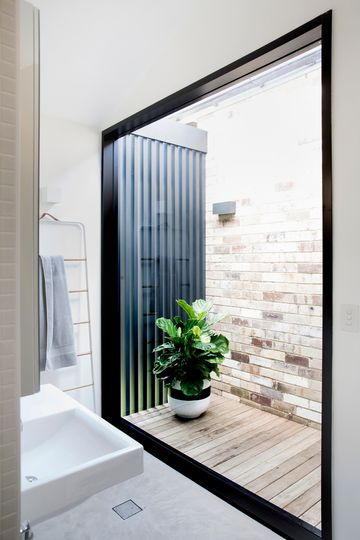
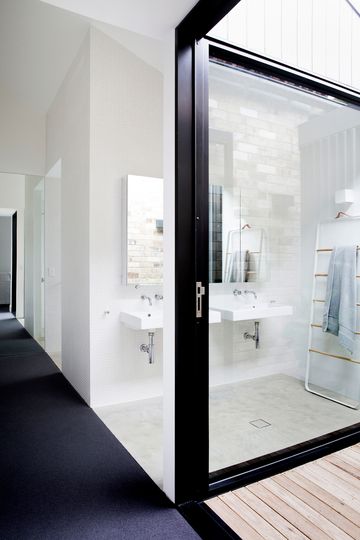
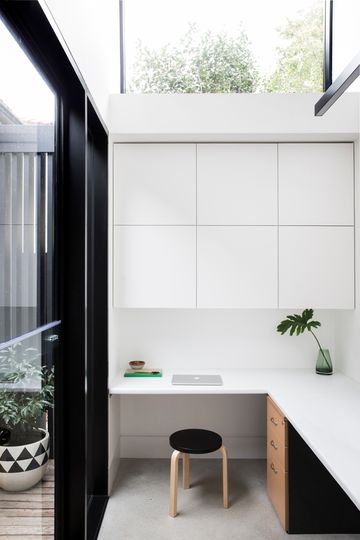
The architects maintained the original bungalow and its period features by connecting old and new via a glazed link. This had the added benefit of creating two internal courtyards which bring light and air into the ensuite and study. The addition ensures the kitchen becomes the hub of the home and create a seamless transition between inside and the great outdoors.
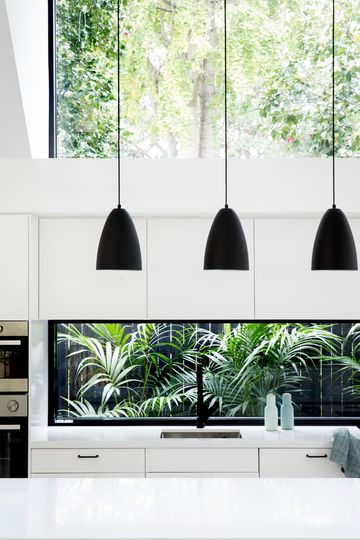
The addition sits like a pavilion in the leafy surrounds, taking in views of the garden from all angles.
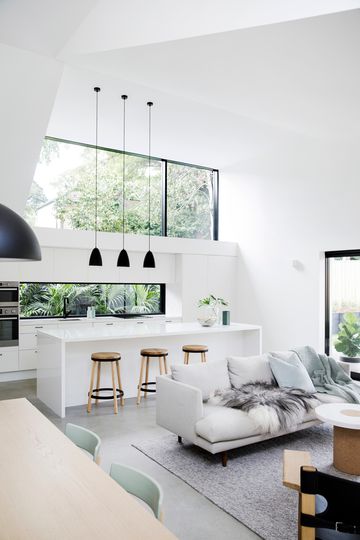
To make the project cost-effective the structure is shed-like - essentially a portal frame. The pitch of the roof matches the original home. Within this framework, the architect introduced a few oversized dormer windows into the roofline to bring in extra light. This creates a complex roofline within the simple structural framework and gives the open-plan living space a sense of loft and volume.
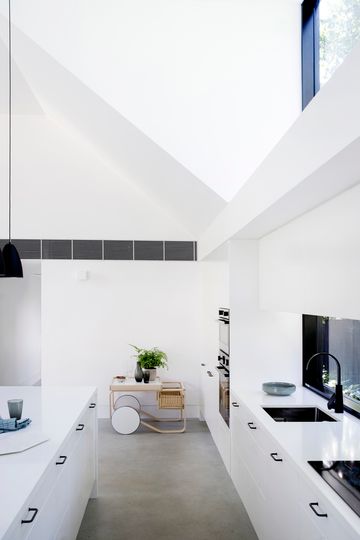
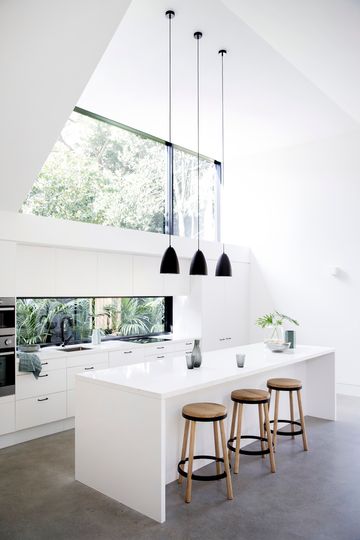
Joinery in the house, like IKEA furniture, comes from humble, flat-packed origins. The architect incorporated these pieces seamlessly into the design, giving them the illusion of custom joinery.
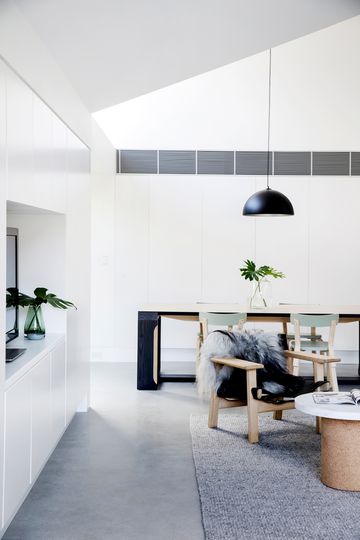
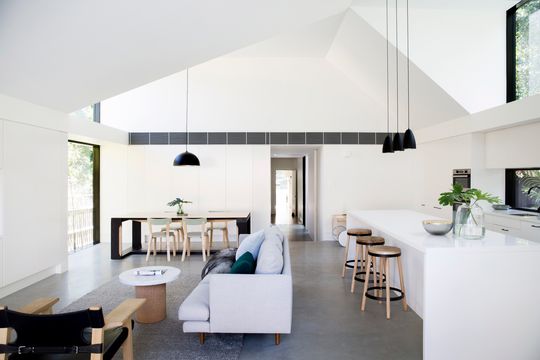
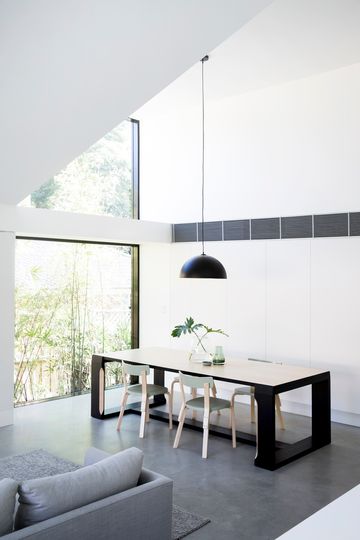
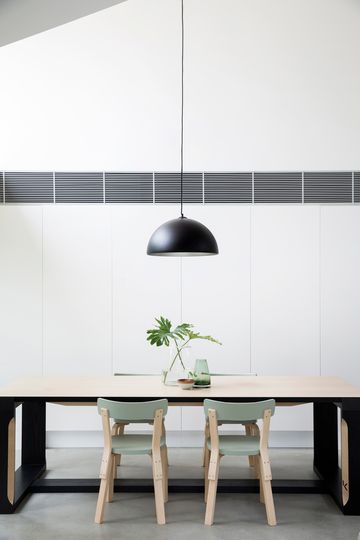
The material palette is clean and crisp. Black aluminium windows frame the lush greenery beyond, while white walls balance the cool grey of the ground and lightly polished exposed structural slab. Leaving the concrete floor exposed has cost-saving benefits, but also offers the home more thermal mass to moderate the internal temperature.
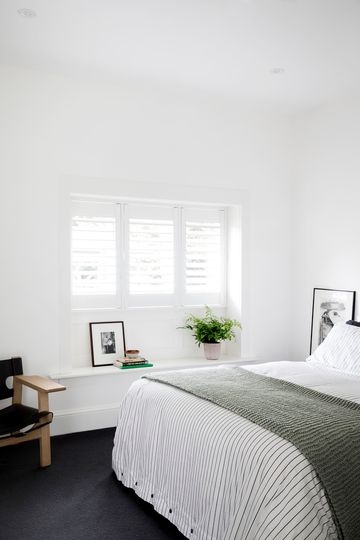
Now as for this home's Billy powers of adaptability to different sites and requirements - the architect explains it best:
"Allen Key House has become a case-study for the development of a modular, repeatable design that has the flexibility to suit the individual and the site. Within this case study, Architect Prineas has explored one and two level options made of a series of modules. These modules are based on a grid system incorporating the double height roof forms that are voluminous, airy, light filled and memorable as in Allen Key House. This system of modules allows simple reconfiguration of courtyards, lightwells and stairs to relate to the individual context. The modular system makes the house easy and economical to construct (all in one go or in stages). The design lends itself to the monolithic use of materials. Options could be offered to allow for diversity and varying tastes and budgets." - Architect Prineas
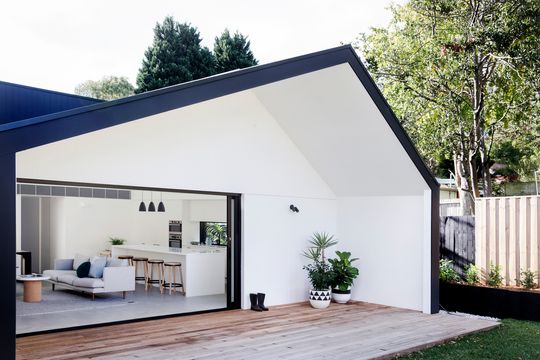
Despite the name, you won't be screaming, 'where's the bloody Allen key, Naomi?' across your semi-completed living space. Allen Key House does, however, offer a turnkey option for people looking to build or renovate which is versatile and adaptable to different needs.
