Lunchbox Architect featured project archives
April 2015
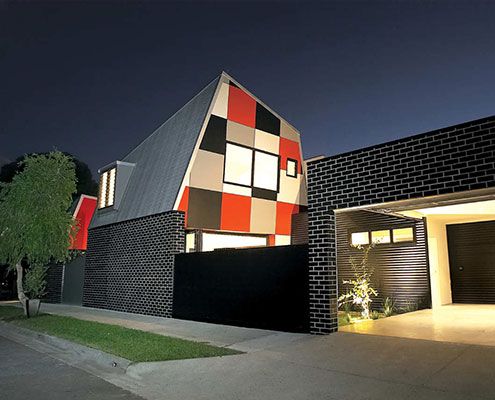
Jones House is What a Home Designed for Australia Looks Like
Jones House is a home designed for Australian conditions proving architectural ideas can be achieved without big budgets and costly construction methods.
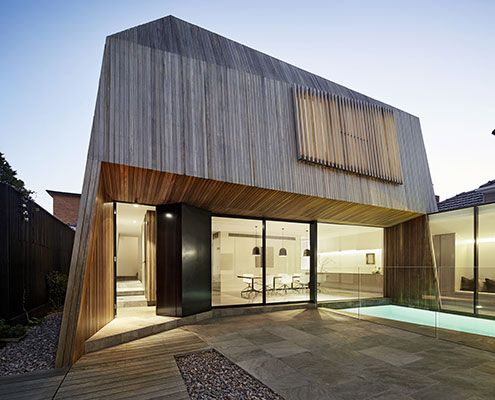
House 3 Finds Enough Space for a Large Extended Family in Melbourne
At House 3 there's enough space for three generations of the one family to live comfortably together despite a tight site.
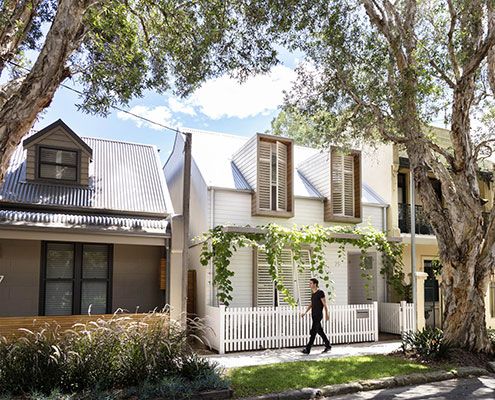
House C3 Balances Modernity with its 19th Century Neighbours
House C3 sits comfortably in its neighbourhood of 19th century workers' cottages neither shouting its modernity nor mimicking the neighbours.
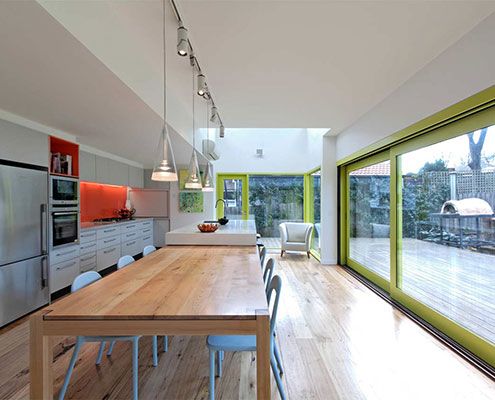
Melbourne Refurbishment Has Fun with Colour and Scale
This Melbourne Refurbishment rearranges spaces in line with modern living, but doesn't forget to have fun along the way…
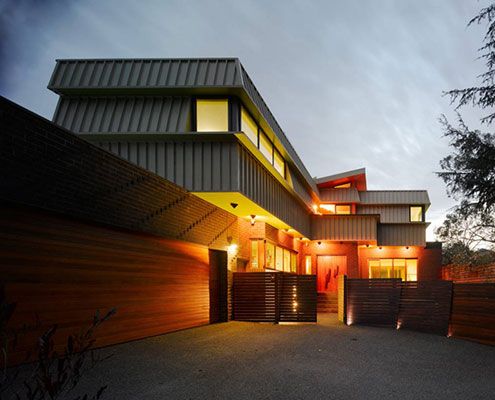
Ashburton House's Sawtooth Facade is Self-Shading and Stylish
Like a roof on its side, Ashburton House's sawtooth facade is self-shading, blocking summer sun from striking and heating the surface.
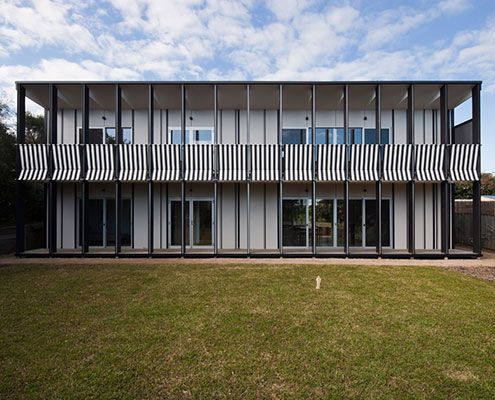
Humbug Studio has Additional Space for the Artist's Family to Live
At Humbug Studio the striped canvas However, these canvas stripes are in fact deck chairs from which to view paintings hanging in the studio.
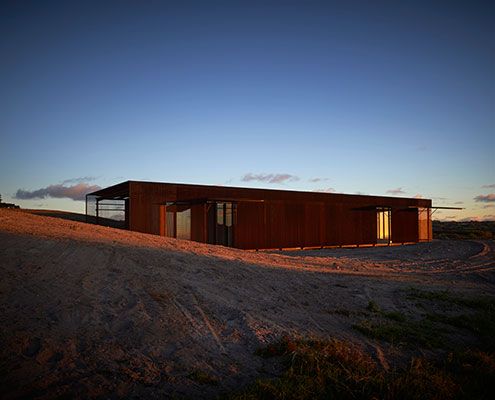
Tanderra House Pushes the Conventional Aussie Verandah to New Heights
Sean Godsell Architects explore the traditional verandah to create a stunning beach home sheltered from the extremes of coastal life.
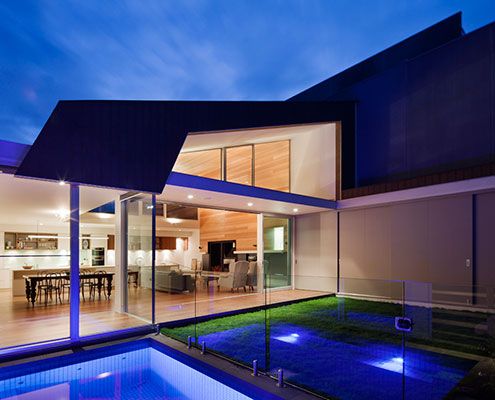
Richmond House Strips Back the Original and Reinterprets the Lean-to
After stripping back years of unthoughtful additions, Richmond House receives a bright and modern interpretation of a lean-to.
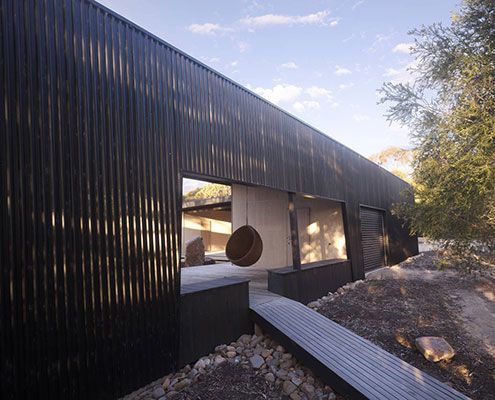
Somers Courtyard House: Low Maintenance Off-Grid Home for Entertainers
Somers Courtyard House is a low maintenance home to accommodate an expanding family with regular guests. The best part? It's completely off-grid!
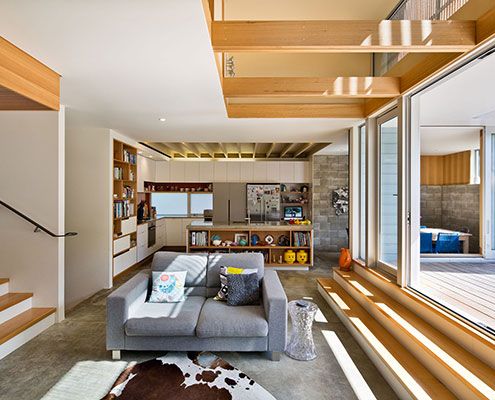
Matai House Updates a Poorly Planned Home from the 1900s
The owners of Matai House lived in this early 1900s home for several years before the alterations, so they knew what needed to change!
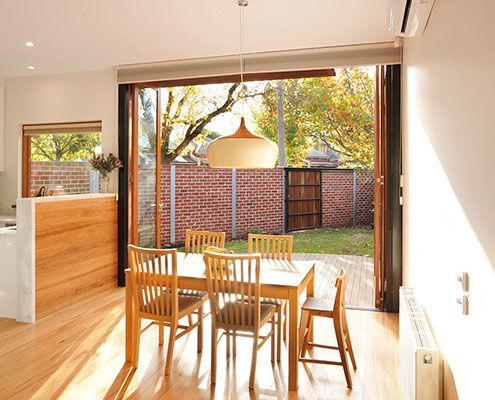
Fitzroy North Residence Tackles Tight Difficult Site with a Statement
Heritage controls, difficult soil, tight access and a small west-facing block. A delightful, light-filled home on a difficult site…
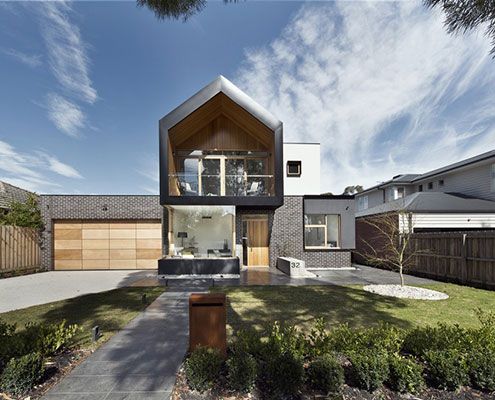
High Street House is a Vision of What Suburban Housing Should Be
A large suburban home for an extended family in the suburbs doesn't need to look and feel like a cookie cutter McMansion…
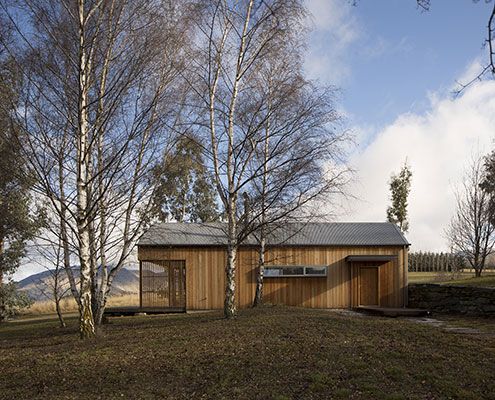
Wakatipu Guest House Offers a Simple and Relaxing Place to Retreat
Set in stunning surrounds Wakatipu Guest House is a two bedroom home that provides comfortable accommodation for up to eight people.
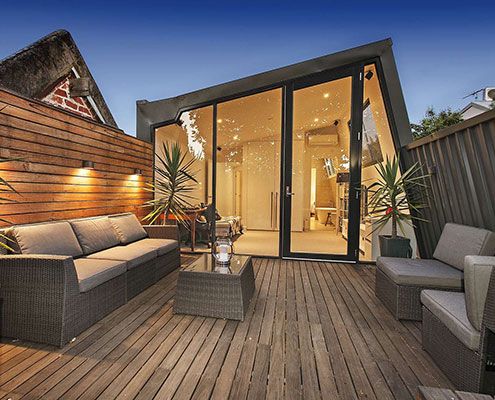
Baker Street House Maximises a Tight Site With Glass and Double Height Spaces
A tight inner-city site is transformed with double height spaces and floor-to-ceiling, seamlessly connecting the indoors and outdoors.
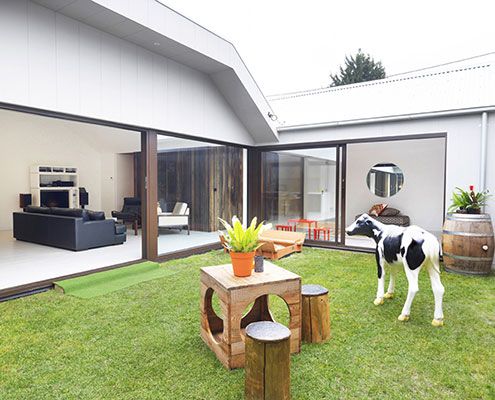
A Grassy Courtyard Fit for a Cow is the New Focus of St Kilda House
A grassy green courtyard fit for a cow (ok, not a real cow) at the centre of this renovated St Kilda House adds a bright new focus.
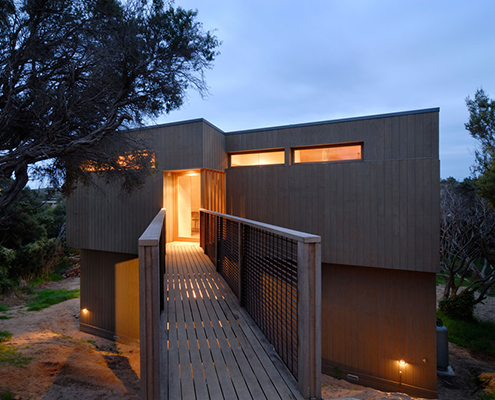
A Busy Family Find Peace and Quiet in Their Designer Fortress House
There's no moat at Fortress House, but this quiet weekend retreat ensures a private, relaxing counterpoint to the owners' busy lives.
2025 January, February, March, April
2024 May, June, July, August, September, October, November, December
2022 January, February, March, April, June
2021 January, February, March, June, July, August, September, October, December
2020 February, March, April, May, June, August, September, October, November
2019 January, February, March, April, May, June, July, August, September, October, December
2018 January, February, March, April, May, June, July, September, October, November, December
2017 January, February, March, April, June, July, August, September, October
2016 January, February, March, April, May, June, July, August, September, October, November, December
2015 January, February, March, April, May, June, July, August, September, October, November, December
2014 January, February, March, April, May, June, July, August, September, October, November, December