Let’s face it: dual occupancy has a bit of a reputation problem. When most people hear "dual occupancy," they imagine cookie-cutter developments slapped onto a lot with all the subtlety of a neon sign. But it doesn’t have to be that way. In fact, with thoughtful architectural design, dual occupancy can be both functional and beautiful, blending seamlessly into the neighbourhood rather than sticking out like a sore thumb.
As architects Christian Grennan and Chris Kreis from Kreis Grennan Architecture point out, this integration starts long before you begin drawing up plans. It involves carefully considering everything from the massing of the building and the choice of materials to the way openings are arranged for privacy and views. Instead of treating privacy and aesthetics as afterthoughts—such as by tacking on screens or frosting windows at the end of the process—these elements can be embedded in the initial design concept. This approach, much like the elegance of a paperclip, ensures form, function, and beauty come together naturally rather than feeling piecemeal.
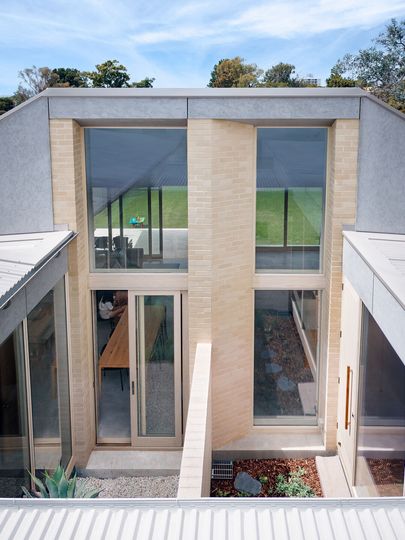
Take the project Two Under a Hat by Kreis Grennan Architecture as a prime example. When the clients first approached Christian Grennan and Chris Kreis, they had the same concerns many people do about dual occupancy. They loved the idea of having one home for themselves and one for family or rental purposes, but they were less than thrilled with what they had seen in their neighbourhood. They wanted something different, something that felt more like a custom designed home. Something with "architectural merit," as Christian recalls.
The architects understood that for dual occupancy to be aesthetically pleasing, it must be considered as a whole—an integrated solution that acknowledges not just internal requirements but also the character of the street and the neighborhood’s broader context. Rather than forcing two unrelated boxes onto a site, the key is to create a cohesive form that feels inevitable and right for its setting.
A Singular Roof to Unite It All
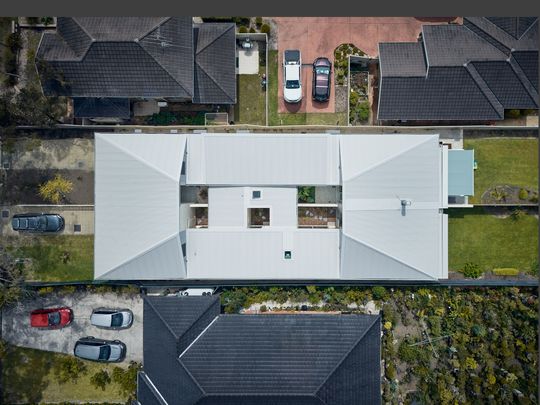
The Two Under a Hat project started with a desire to create a dual occupancy that didn’t look like a duplex. The site was fairly bland, and typical solutions would have stood out for all the wrong reasons. Christian and Chris began exploring options for integrating the design into the context of the neighbourhood without compromising the homeowners' vision for character and spaciousness.
Their solution? A singular roof that spans both residences, giving the appearance of one cohesive home. “You could drive or cycle past and not even notice it’s dual occupancy,” says Christian. This subtlety was a deliberate choice—no gaudy facades, no “look at me” aesthetics. Instead, it’s a home that nestles into its environment, almost going unnoticed unless you’re really looking.
This strategy aligns with the architects’ broader philosophy: achieving privacy and visual appeal need not mean adding heavy-handed screening devices or incongruous elements. Instead, features like massing, rooflines, and carefully placed windows can inherently manage privacy and sound separation. By integrating these details early, the project avoids the “clustered” look that can occur when multiple issues (like privacy or noise) are solved with tacked-on solutions.
Creating Special Moments Inside
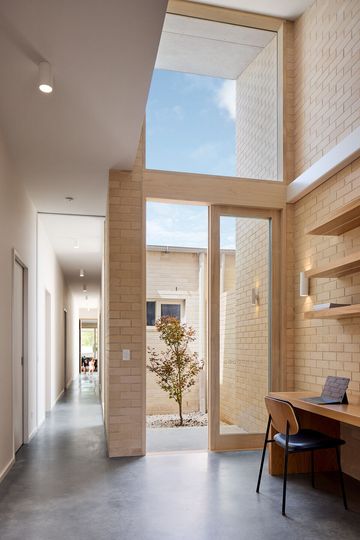
Although Two Under a Hat is all about blending in on the outside, the real magic happens inside. The design features internal courtyards and spaces that make use of every inch of the property, offering compact living without feeling cramped. Generous windows invite natural light to flood the interiors, providing views of trees and green spaces. As Chris puts it, “It’s about creating moments inside the home that feel special, even if the exterior is humble.”
The interior design focuses on crafting a home that feels spacious without being massive. Instead of following the trend of "bigger is better," the clients opted for something compact yet full of character. The nearly two-storey height of some spaces, paired with floor-to-ceiling windows, adds a sense of generosity without overwhelming the footprint.
Inside, the planning also considers how occupants might share or separate spaces. Common areas and outdoor elements—like gardens, driveways, and shared landscaped zones—are integrated thoughtfully. Rather than viewing these shared areas as a compromise, they become an asset, contributing to a sense of community and openness. Good dual occupancy design, as Christian and Chris explain, can encourage more greenery and even improve local biodiversity, all while maintaining clear delineations of private and communal space.
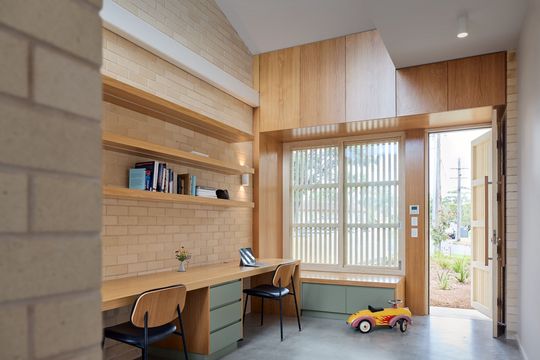
Thoughtful Design Choices for Practical Living
Let’s be honest, when it comes to dual occupancy, practicality often trumps beauty—but it doesn’t have to. Kreis Grennan Architecture's approach to this project shows that the two can coexist. Rather than designing two identical boxes, they focused on creating a harmonious blend between functionality and aesthetics. This was a direct response to the clients’ concerns that so many dual occupancies “just didn’t fit” and were often visually confrontational.
The clients were clear: they didn’t want a cookie-cutter design. They didn’t want to compromise. And they didn’t have to. The design choices in Two Under a Hat reflect the idea that even in dual occupancy, design should enhance the experience of living. Generous spaces, attention to light and views, and a cohesive form all combine to create a home that is both liveable and beautiful. And the best part? It doesn’t scream “duplex!”
From a regulatory standpoint, navigating council requirements can be tricky, especially given that dual occupancy is sometimes unwelcome or heavily scrutinised. Kreis Grennan Architecture understands these challenges and meets them by fully researching planning rules, engaging in pre-DA discussions, and ensuring designs respect neighborhood character. They know that a successful dual occupancy must work with—not against—the planning framework, leading to smoother approvals and better outcomes for everyone involved.
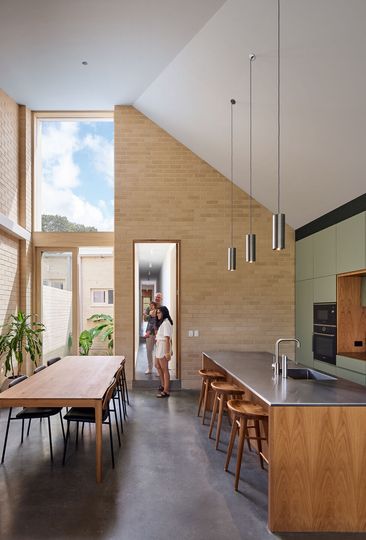
The Broader Context of Dual Occupancy Design
This project also raises an important point about the broader context of dual occupancy. As Christian notes, many dual occupancy designs in areas like South Sydney tend to look generic, as if they’ve been plopped onto a lot with little consideration for the neighbourhood. But that doesn’t have to be the case. By working with the natural context, paying attention to how the design fits into the existing streetscape, and using smart design choices like shared rooflines and internal courtyards, dual occupancy can actually improve the aesthetic of a neighbourhood rather than detract from it.
Chris points out that many dual occupancy designs are “trying too hard” with flashy, over-the-top details that don’t sit comfortably within the environment. The solution is often to tone things down, allowing the design to complement rather than dominate the surroundings. This approach leads to homes that feel like they belong—a far cry from the cookie-cutter developments many associate with dual occupancy.
Moreover, dual occupancy can address wider housing challenges, adding density and the “missing middle” to established suburbs without resorting to large apartment blocks. When done well, this subtle increase in density can support local businesses, schools, and services while maintaining the area’s character.
Final Thoughts: Making Dual Occupancy Beautiful
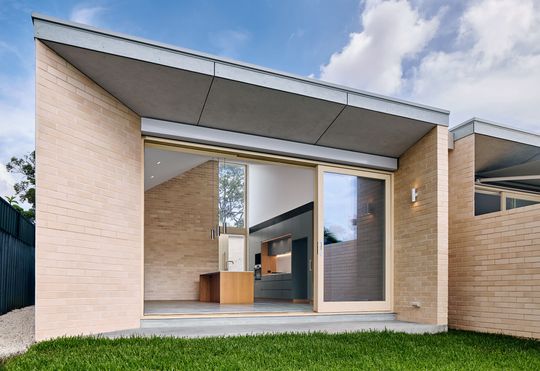
The success of Two Under a Hat lies in its ability to meet the practical needs of dual occupancy without sacrificing aesthetic quality. By focusing on subtlety, internal spaces, and thoughtful design, Kreis Grennan Architecture shows that dual occupancy doesn’t have to be ugly. It doesn’t have to scream "duplex." It can be a seamless, beautiful part of the neighbourhood that provides comfort and style for its occupants.
So, next time someone tells you dual occupancy can’t be beautiful, point them to Two Under a Hat—a project that proves thoughtful design can make all the difference. In essence, a well-conceived dual occupancy doesn’t just avoid ugliness; it actively contributes to the streetscape, respects local context, embraces practicality, and still finds room for moments of architectural delight.