The Victorian-era.
The tight rows of grandiose terraces that I constantly lambast because they are cold in winter and hot in summer, because of the dark rooms suitable only for vampires and/or night-shift workers, because of the shocking ventilation and that consequential damp, mouldy smell, because of the narrow spaces wasted on corridors, and then the shoddy lean-to, admittedly a later addition, for when kitchens and bathrooms were invited into the house because sewerage became a thing (so you know longer needed easy access for the guy who collects your poop), while gas and electricity minimised the risk of burning down the house while slow-cooking a stew, which invariably meant the backyard was exiled and disconnected from the living areas, have a lot of problems that need to be fixed in modern renos. *Deep breath*. Whoa, that was a long sentence, hope you made it through.
Despite all of that, those crazy Victorians with their corsets and top hats and puritan morality actually got a lot of things right that we continue to get wrong.
They built relatively densely along public transport routes, for one. That's why these once working-class terraces, with well-connected inner-city locations, and in spite of all of the above are now so sought after. But while a little bit of character and history works a charm, we also need our homes to support our modern lifestyles. When we renovate terraces, we want them to feel light and bright, have a great connection to the backyard, perhaps a bit more space with an open-plan living area and, often, modern bathrooms because us 21st Century princesses don't like going outside to whizz.
So, how do you achieve all this when your neighbour is, quite literally attached at the hip and you're stuck with that narrow block?
Well, here are 7 terrace renovation ideas to get some cogs turning. And, of course, tell us your top tips in the comments below.
1. Use the whole block
In the past, the lean-to was the gatekeeper to the backyard and, like any good gatekeeper, it made it almost impossible to get out there. These days, we prefer to tuck the services in the middle of the house so the front part of the terrace becomes the bedrooms, while the rear can be an open-plan living space which flows into the backyard. This makes use of the entire block and makes the home feel as large as the site.
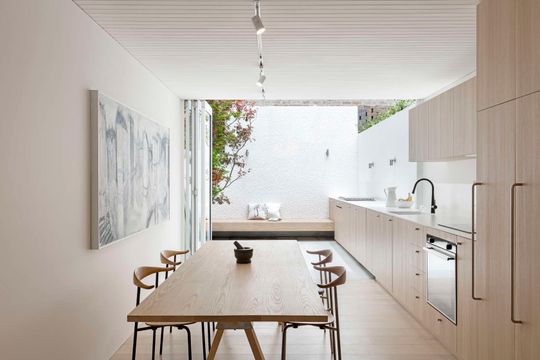
Benn & Penna Architects used the same colour (white) on the walls of the interior and the courtyard to visually extend this narrow terrace into the backyard. The joinery also continues over the threshold to blur the boundaries further. One more clever trick is the light reflecting mosaic tiles they used, which bounce light back into the house.
2. Doors, doors, doors, doors
We love a good door. And I don't mean a boring old semi-solid swing door. No. A glass sliding door or even a funky bi-fold is the way to create a seamless transition from your living area into the backyard. This is the way to make your terrace feel as large as possible, while also maximising its functionality, taking full advantage of the block as per rule #1.
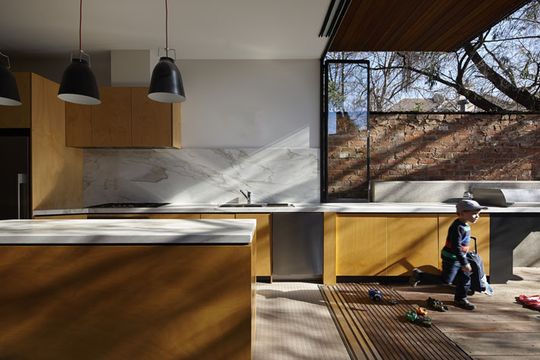
When open, the sliding door at Austin Maynard's Moor House means backyard becomes an extension of the home, creating one big, multi-functional room.
3. Reorienting
If the rear of your terrace faces any direction other than north, you can use your reno as an opportunity to reorient your home towards the sun.
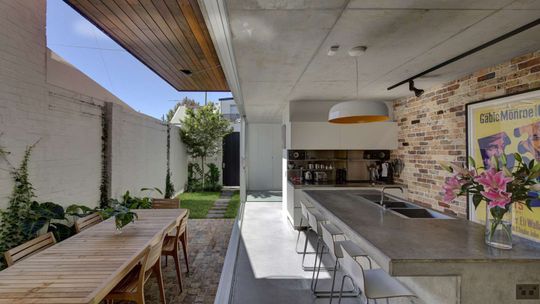
You could open the side of the house to create a long courtyard like Scale Architecture have done here...
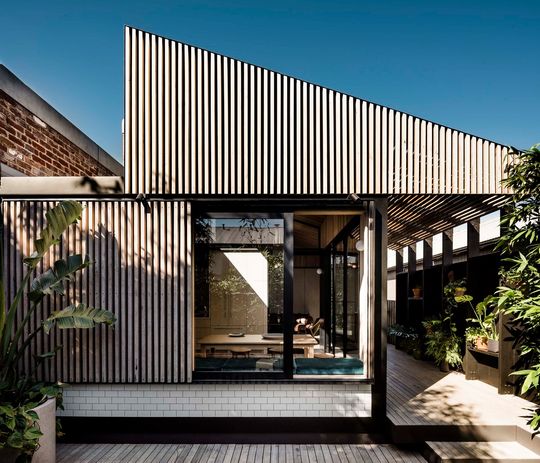
Or, add a saw-tooth roofline and clerestory window like this one, by FIGR Architecture and Design.
4. Rethinking Light
Failing that, you can rethink the way you bring light into the home. Light doesn't have to come from a window. That's so last century. To break out of your dark, dingy terrace, think about all the opportunities to grab light.
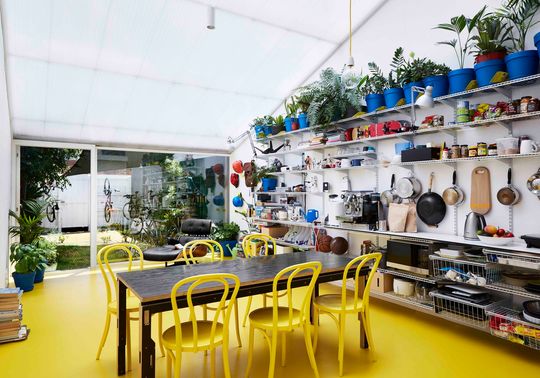
Why not turn the entire roof into a light-source like Austin Maynard did at My House (The Mental Health House)?
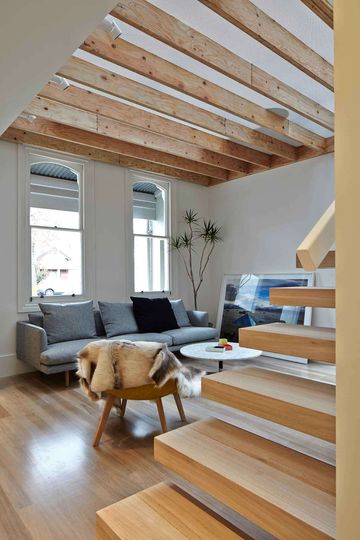
This terrace uses a perforated floor and polycarbonate roof (the same as My House (The Mental Health House) above) to filter light into the lower level. If the translucent floor doesn't freak you out too much, it's a great strategy to make a ground floor feel brighter.
5. Think in three dimensions
Space isn't just about square metres. It actually has a third dimension. Don't underestimate the value of volume to make even the tightest of spaces feel larger.
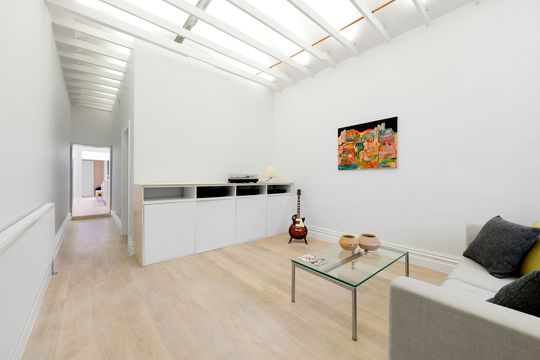
At Curtain Cottage, Apparte Studio took the ceiling out to increase the sense of volume in this terrace. Combined with uplighting, the home feels much larger and brighter. That's their secret to making a small terrace feel larger without even extending.
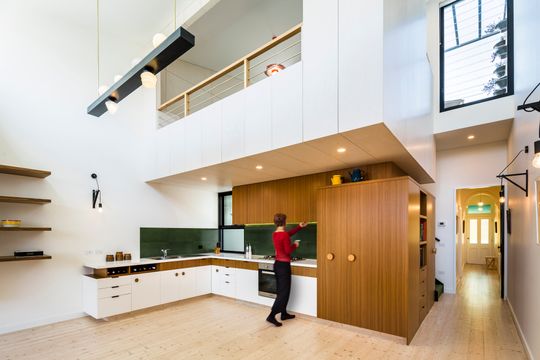
Similarly, Lisa Cummins uses a dramatic double-height space to make this terrace feel much larger than its footprint.
6. Going up
On that note, don't forget the space above you. Going up might be the only realistic way to fit everything into your tight, narrow block.
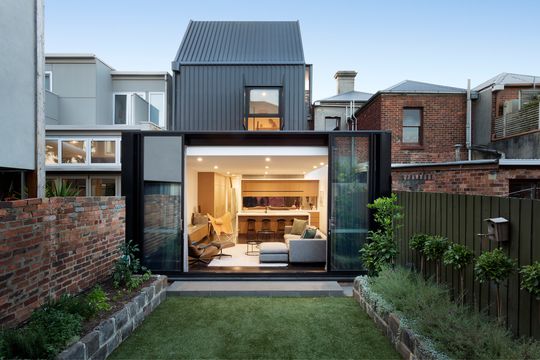
New spaces are found above and behind this existing terrace to create a functional modern home in spite of the tight site.
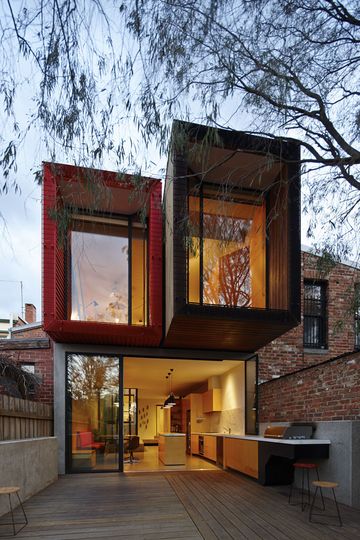
And while the only way was up at this terrace renovation, the architects were careful not to make the addition too overpowering, so that it dominated the backyard, that's why it's visually broken into two elements.
7. Utilise even the most obscure spaces
On a small site, you need to make the most of even the tiniest, weirdest spaces.
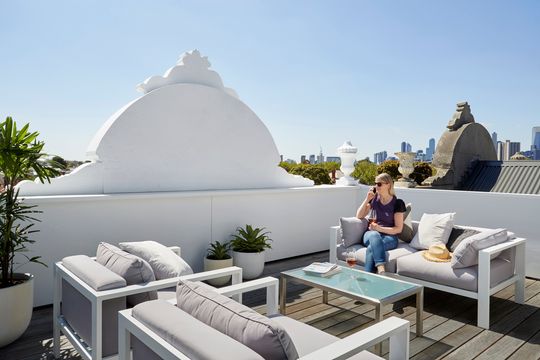
Maximising outdoor space by incorporating a roof deck is a great way to utilise leftover space. Besides, a view of the city over your heritage facade is pretty fabs, right?
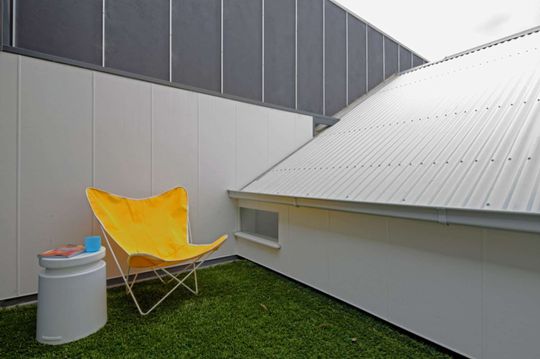
A similarly 'forgotten' space has been turned into a private outdoor nook at Tang House by 4site Architecture.